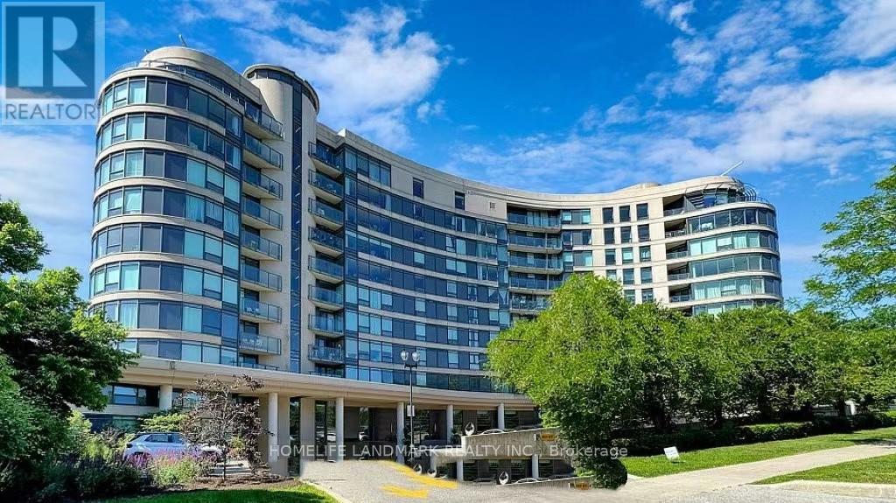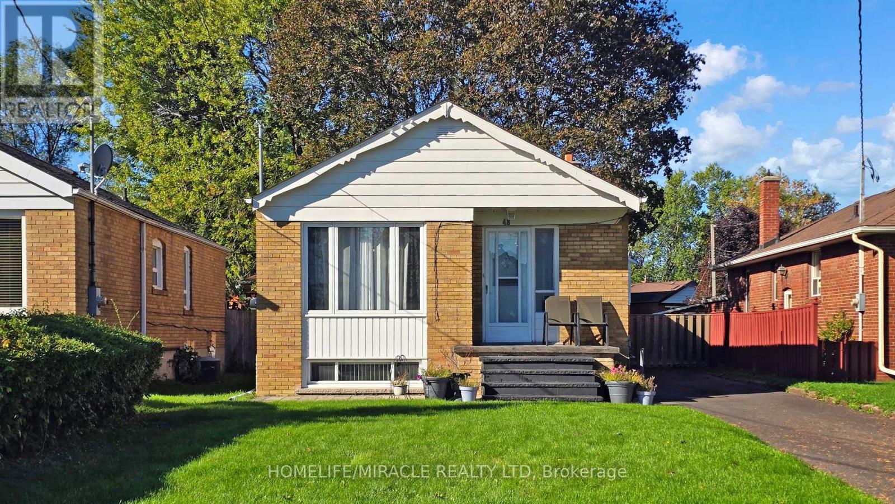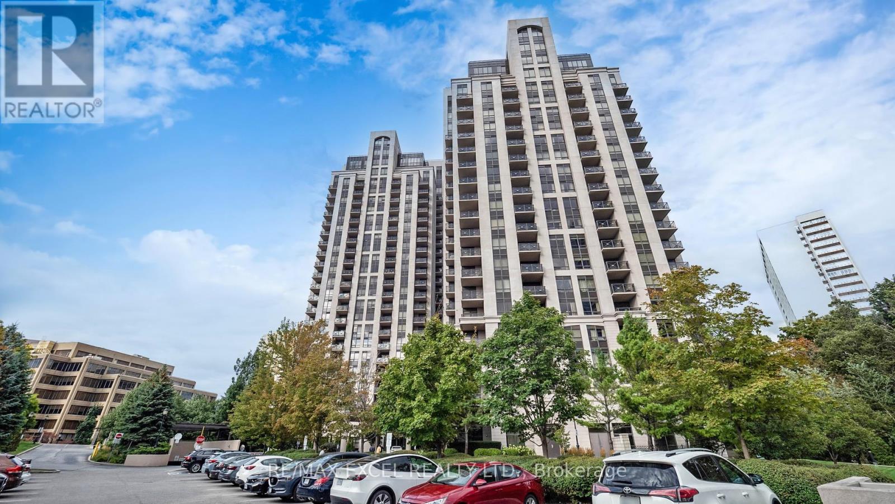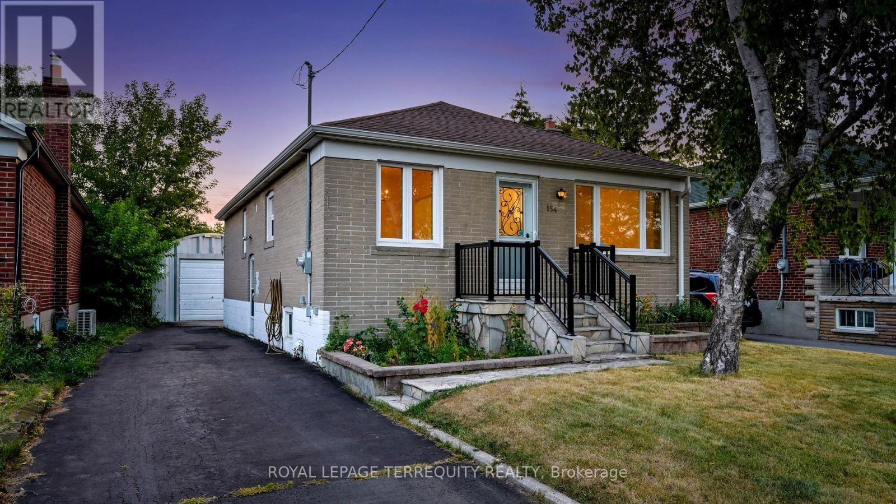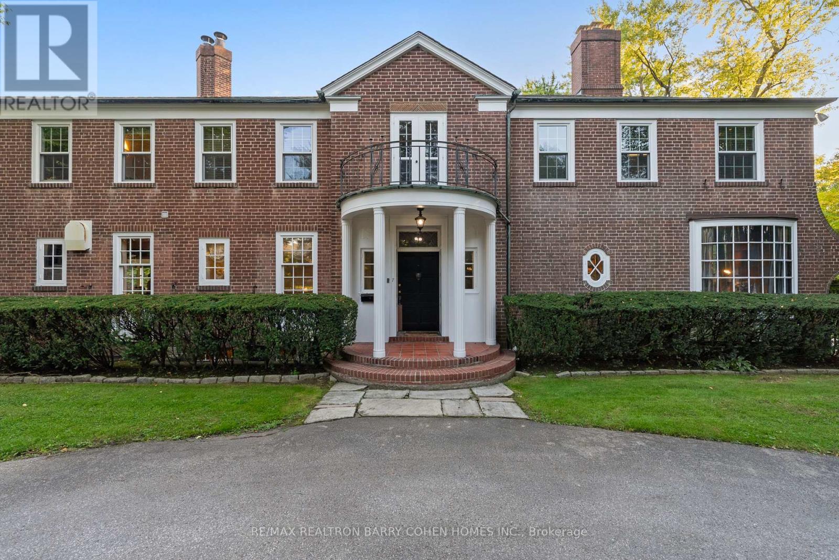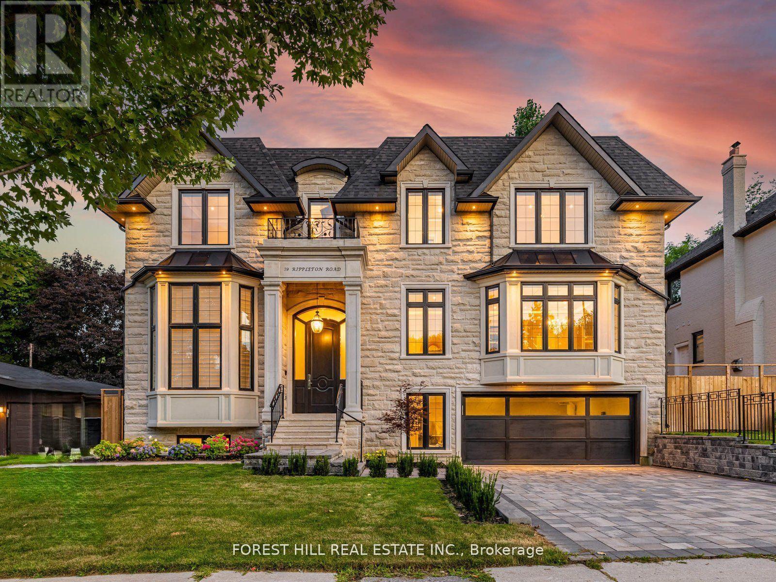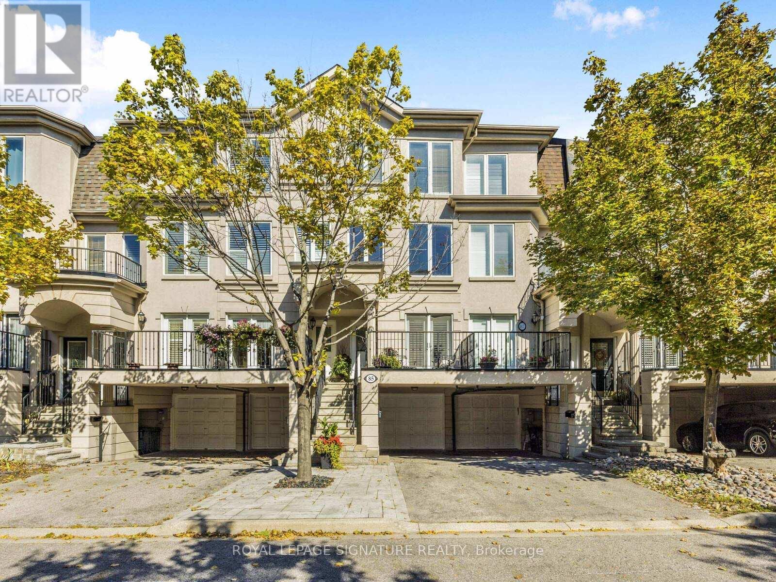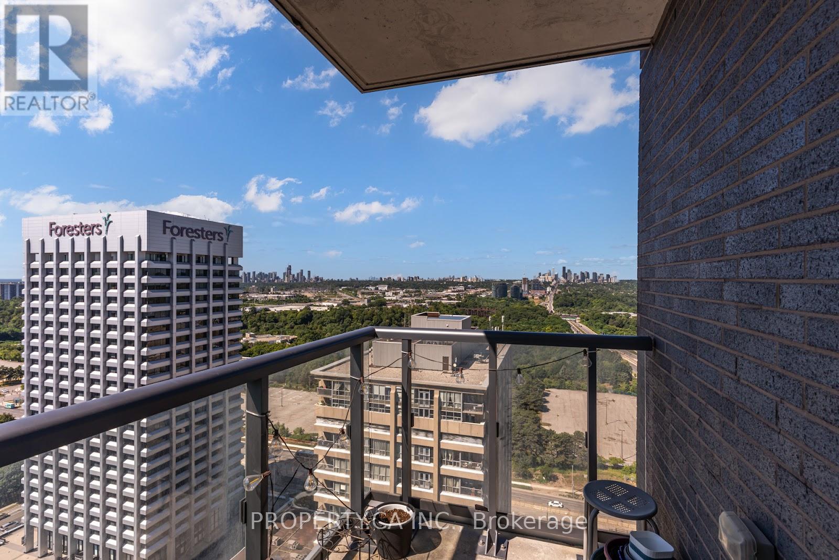- Houseful
- ON
- Toronto
- Victoria Park Village
- 195 Sweeney Dr
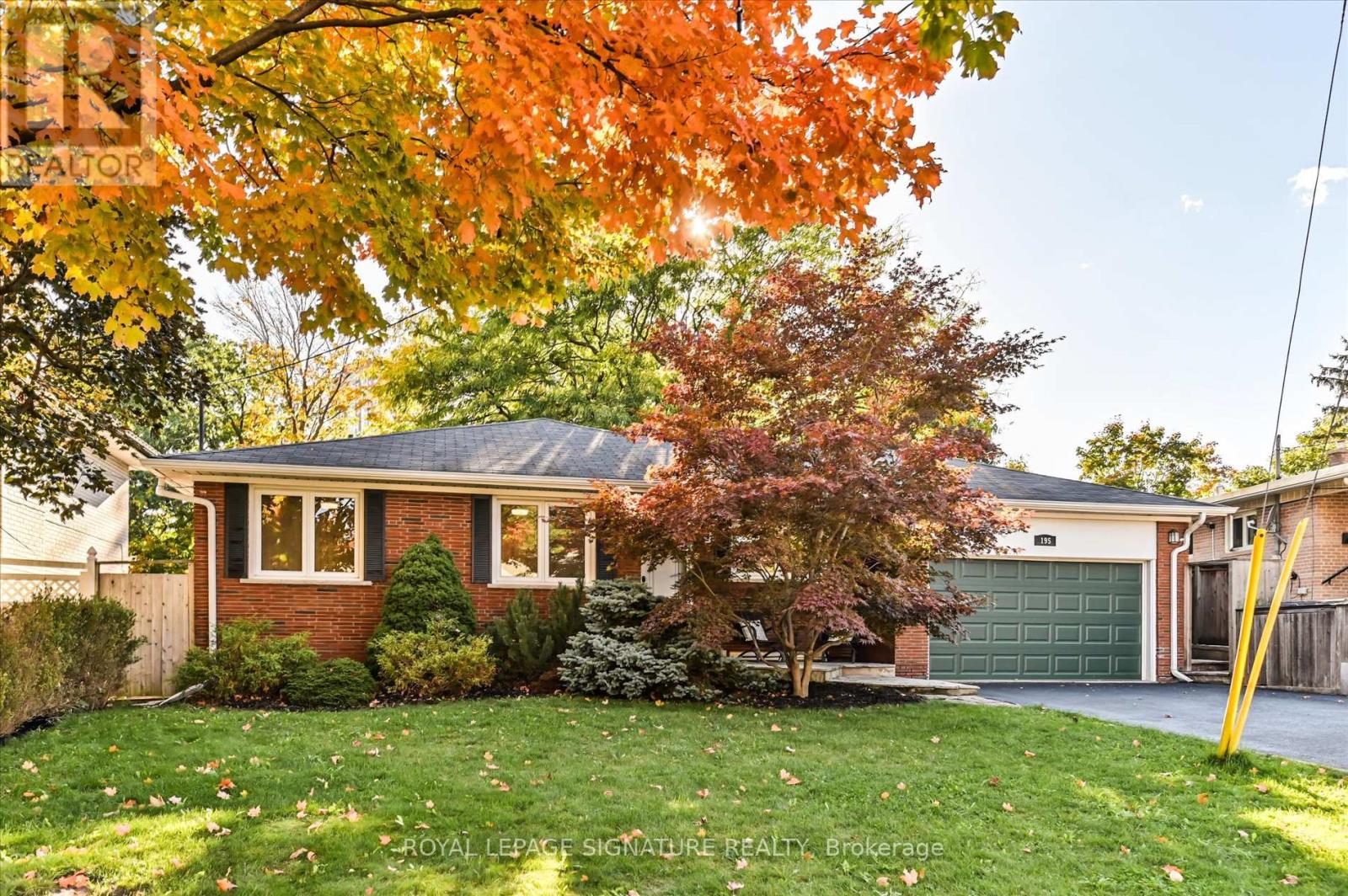
Highlights
This home is
28%
Time on Houseful
25 hours
School rated
6.3/10
Toronto
11.67%
Description
- Time on Housefulnew 25 hours
- Property typeSingle family
- StyleBungalow
- Neighbourhood
- Median school Score
- Mortgage payment
Nestled in a tranquil ravine setting, this beautifully designed home with direct access to the rear yard, this home is ideal for those seeking privacy and a connection to the outdoors. Enjoy breathtaking ravine views from the large windows that line the back of the home, filling the living spaces with natural light and showcasing the beauty of your private backyard oasis. The primary bedroom retreat features hardwood flooring, a skylight, and a stunning picture window overlooking the ravine, creating a serene, light-filled sanctuary. The lower level is truly exceptional, offering two additional bedrooms, one used as an office, a full 4-piece bathroom, extensive storage and broadloom (2024).Come and see for yourself! (id:63267)
Home overview
Amenities / Utilities
- Cooling Central air conditioning
- Heat source Natural gas
- Heat type Forced air
- Sewer/ septic Sanitary sewer
Exterior
- # total stories 1
- # parking spaces 6
- Has garage (y/n) Yes
Interior
- # full baths 2
- # total bathrooms 2.0
- # of above grade bedrooms 5
- Flooring Ceramic, hardwood, carpeted
- Has fireplace (y/n) Yes
Location
- Subdivision Victoria village
- Directions 1671183
Overview
- Lot size (acres) 0.0
- Listing # C12454221
- Property sub type Single family residence
- Status Active
Rooms Information
metric
- Laundry 5.8m X 2.74m
Level: Lower - 4th bedroom 3.89m X 3.51m
Level: Lower - Recreational room / games room 6.3m X 5.33m
Level: Lower - Office 4.86m X 3.45m
Level: Lower - 2nd bedroom 3m X 3.02m
Level: Main - Living room 5.37m X 3.37m
Level: Main - 3rd bedroom 2.99m X 2.76m
Level: Main - Kitchen 4.46m X 2.58m
Level: Main - Dining room 6.37m X 2.7m
Level: Main - Primary bedroom 5.21m X 3.62m
Level: Main
SOA_HOUSEKEEPING_ATTRS
- Listing source url Https://www.realtor.ca/real-estate/28971856/195-sweeney-drive-toronto-victoria-village-victoria-village
- Listing type identifier Idx
The Home Overview listing data and Property Description above are provided by the Canadian Real Estate Association (CREA). All other information is provided by Houseful and its affiliates.

Lock your rate with RBC pre-approval
Mortgage rate is for illustrative purposes only. Please check RBC.com/mortgages for the current mortgage rates
$-4,000
/ Month25 Years fixed, 20% down payment, % interest
$
$
$
%
$
%

Schedule a viewing
No obligation or purchase necessary, cancel at any time



