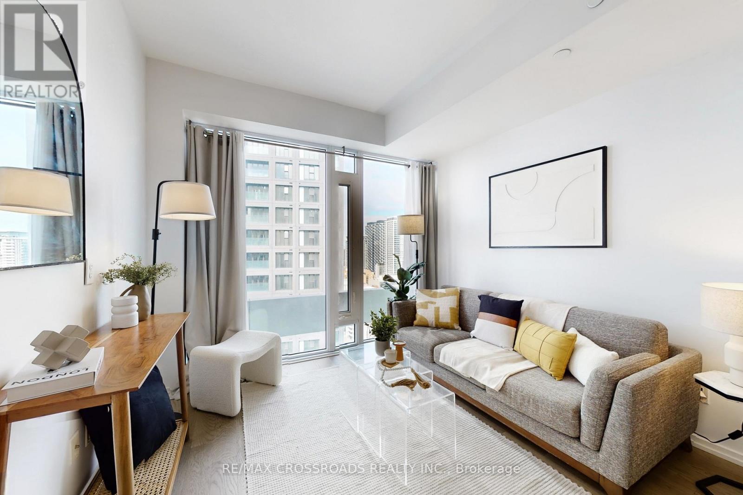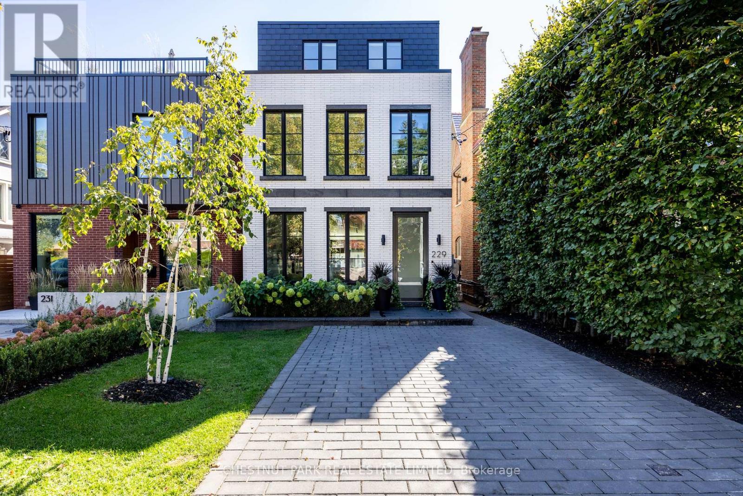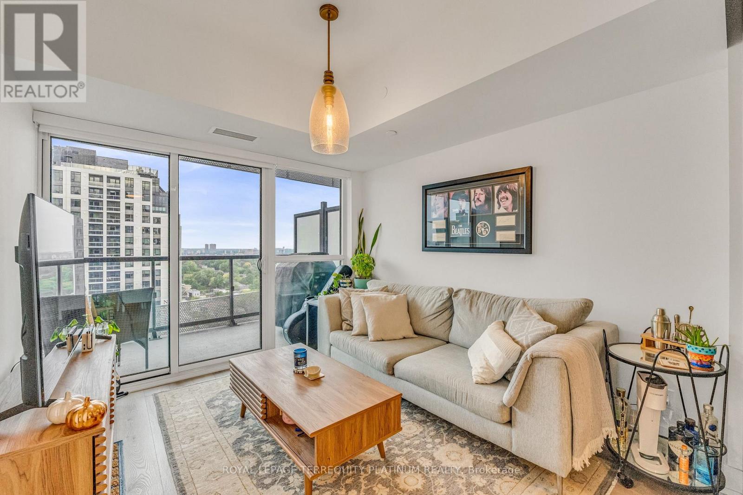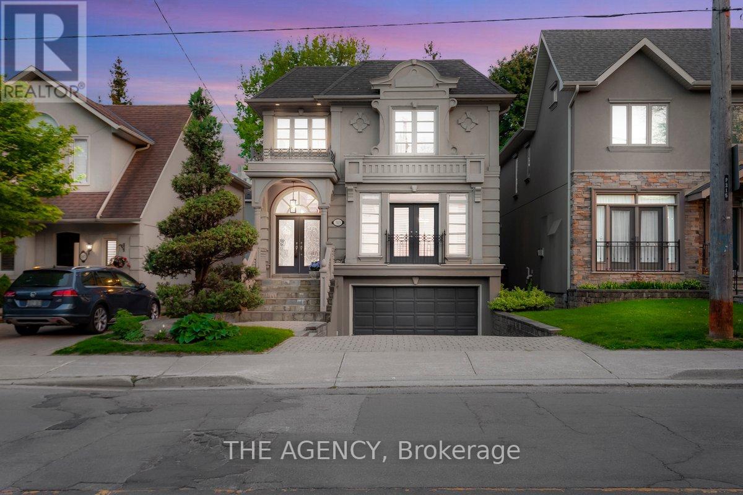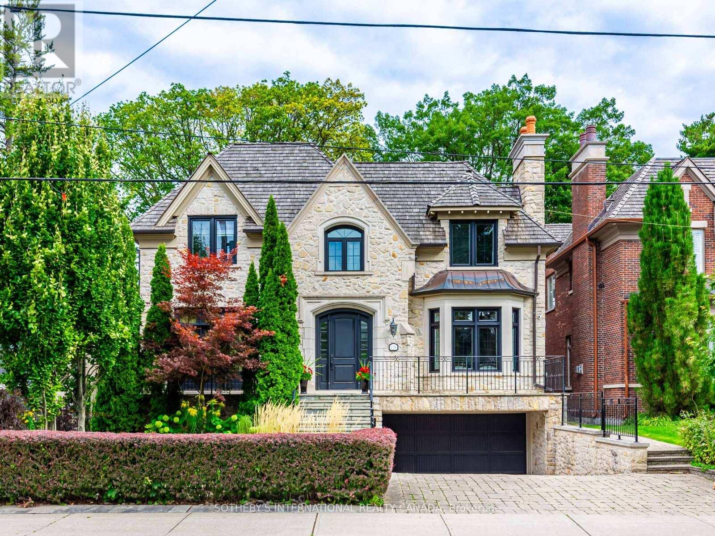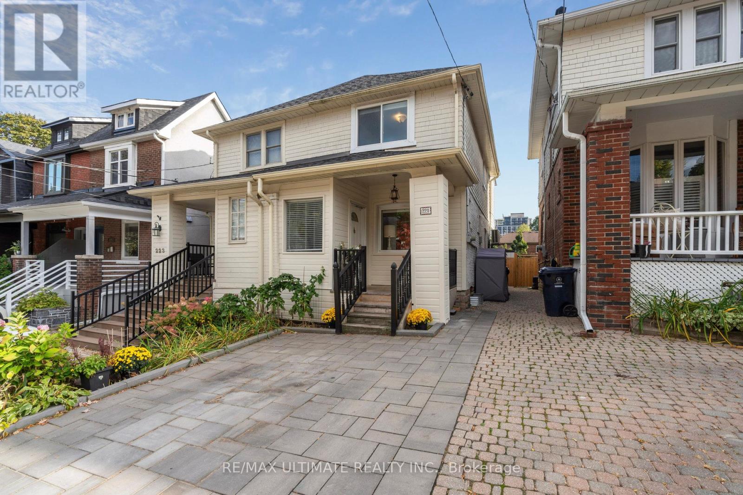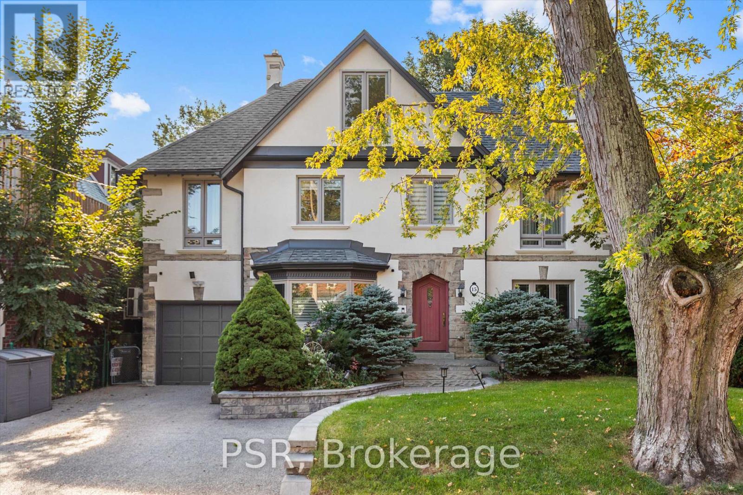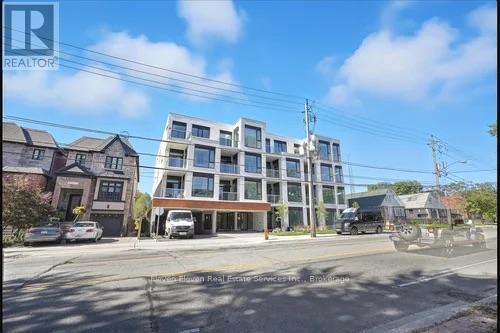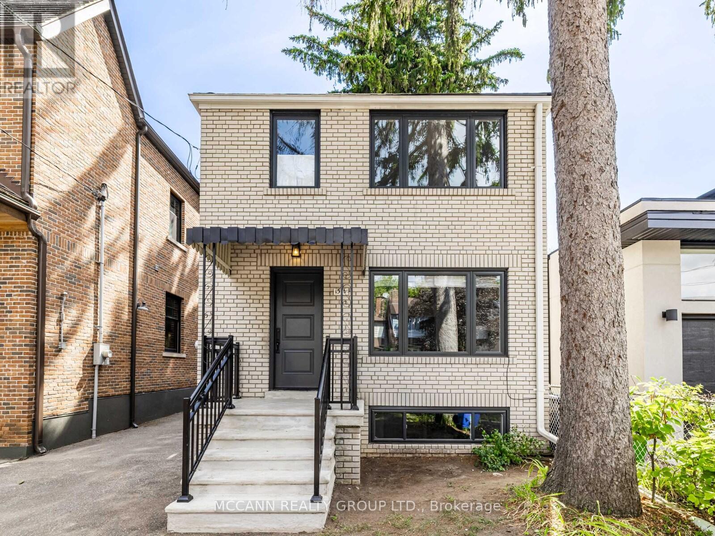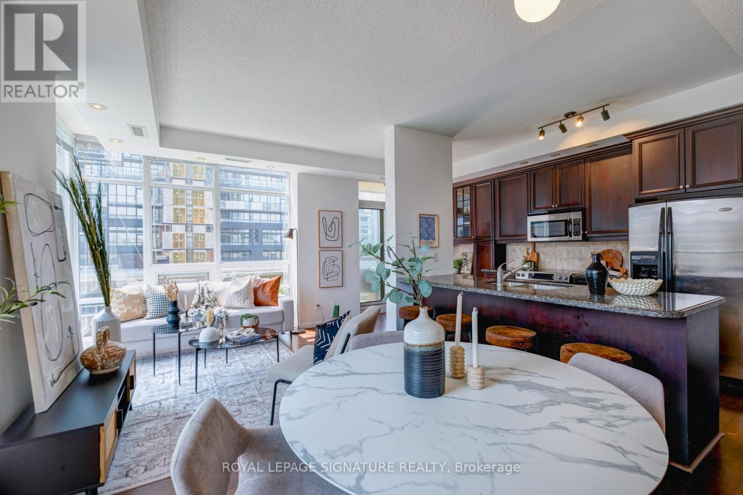- Houseful
- ON
- Toronto
- Bedford Park
- 197 Greer Rd
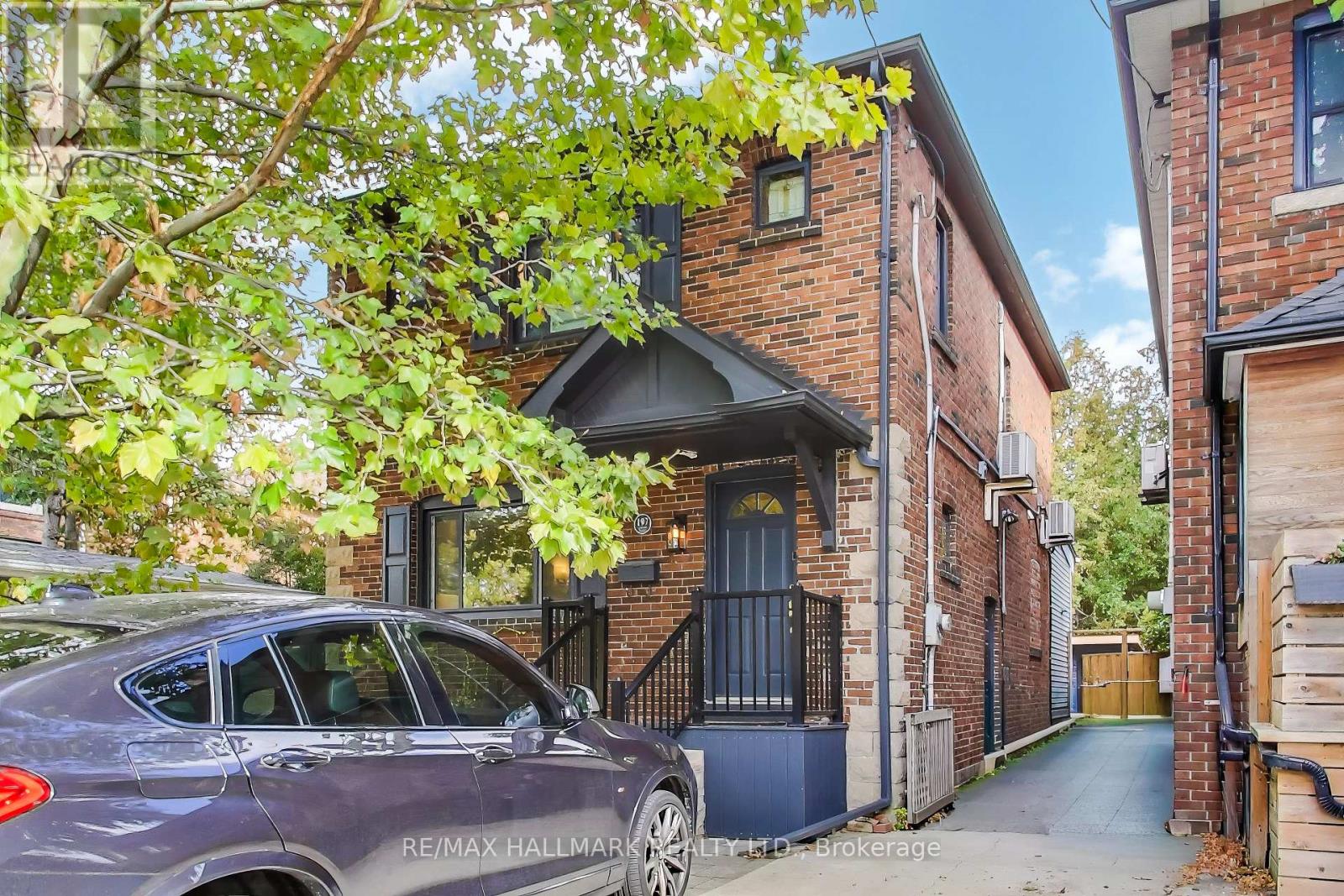
Highlights
This home is
27%
Time on Houseful
5 hours
School rated
7/10
Toronto
11.67%
Description
- Time on Housefulnew 5 hours
- Property typeSingle family
- Neighbourhood
- Median school Score
- Mortgage payment
This one checks all of the boxes: Detached 3 + 1 Bedrooms with over 2450 sq ft of living space, 3 baths, Main Floor Powder Room, Main Floor Family Room addition with 2 skylights, Open Concept Kitchen with Centre Island, Stunning Backyard with Gib-San Inground concrete pool & Badu Jet system (2025), Outdoor Cabana (2025), Unbeatable Location Steps to Yonge St and Avenue Road. Zoned for John Wanless P.S.+ Lawrence Park Collegiate. Large Basement Waterproofed (2023), Main Roof Replaced (2024), Gas Fireplace (2025), Boiler/Tankless Hot Water System (2024), 2 Mitsubishi Air-Conditioners, Composite Porch with Stone Steps (2020) (id:63267)
Home overview
Amenities / Utilities
- Cooling Wall unit
- Heat source Natural gas
- Heat type Radiant heat
- Has pool (y/n) Yes
- Sewer/ septic Sanitary sewer
Exterior
- # total stories 2
- # parking spaces 1
Interior
- # full baths 1
- # half baths 2
- # total bathrooms 3.0
- # of above grade bedrooms 4
- Flooring Hardwood
Location
- Subdivision Lawrence park north
Lot/ Land Details
- Lot desc Landscaped
Overview
- Lot size (acres) 0.0
- Listing # C12463432
- Property sub type Single family residence
- Status Active
Rooms Information
metric
- 3rd bedroom 2.74m X 2.65m
Level: 2nd - Primary bedroom 4.39m X 3.69m
Level: 2nd - 2nd bedroom 3.63m X 3.08m
Level: 2nd - 4th bedroom 2.86m X 2.25m
Level: Basement - Great room 3.47m X 2.9m
Level: Basement - Recreational room / games room 5.17m X 3.6m
Level: Basement - Laundry 2.7m X 2.3m
Level: Basement - Family room 8.1m X 6.22m
Level: Main - Dining room 3.66m X 3.62m
Level: Main - Living room 4.27m X 3.99m
Level: Main - Kitchen 8.1m X 2.9m
Level: Main
SOA_HOUSEKEEPING_ATTRS
- Listing source url Https://www.realtor.ca/real-estate/28992003/197-greer-road-toronto-lawrence-park-north-lawrence-park-north
- Listing type identifier Idx
The Home Overview listing data and Property Description above are provided by the Canadian Real Estate Association (CREA). All other information is provided by Houseful and its affiliates.

Lock your rate with RBC pre-approval
Mortgage rate is for illustrative purposes only. Please check RBC.com/mortgages for the current mortgage rates
$-5,064
/ Month25 Years fixed, 20% down payment, % interest
$
$
$
%
$
%

Schedule a viewing
No obligation or purchase necessary, cancel at any time

