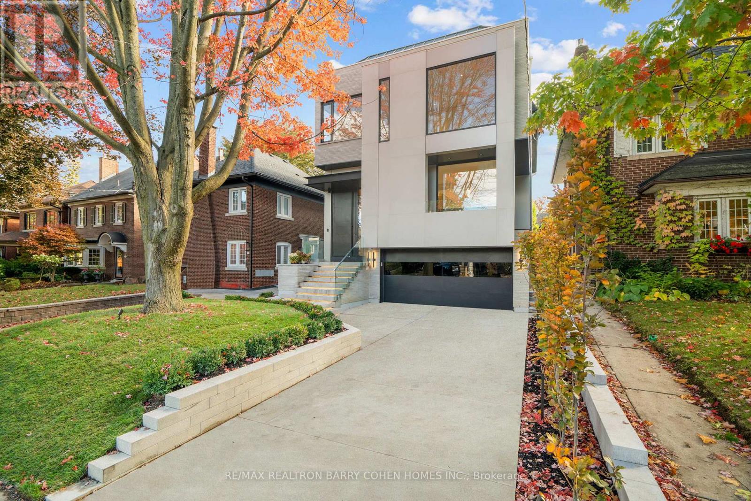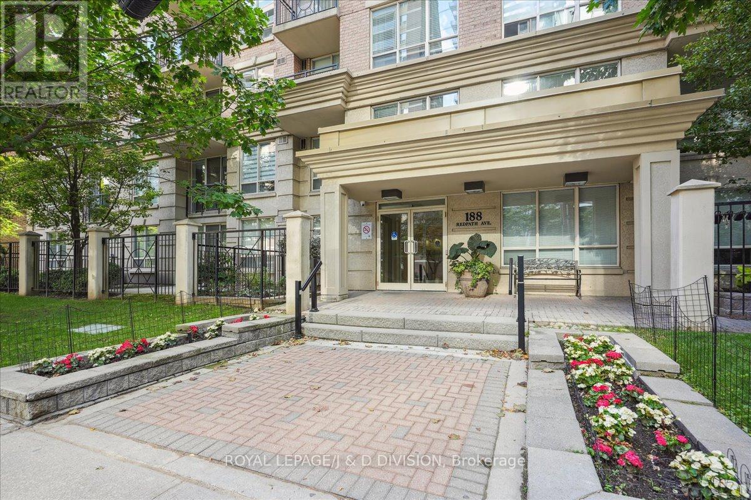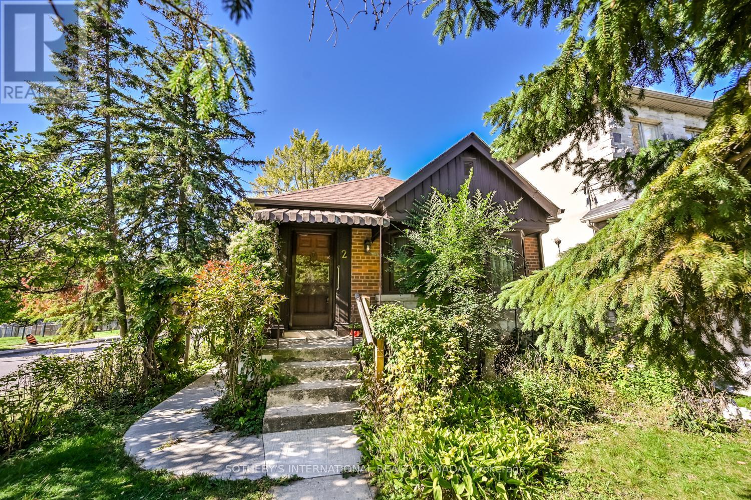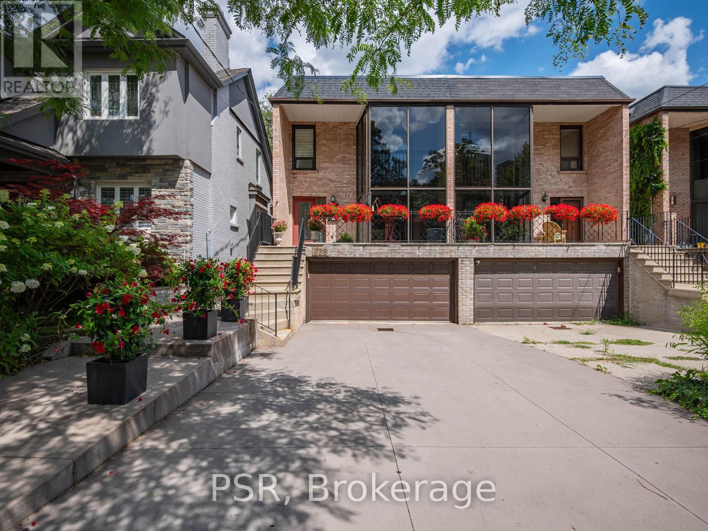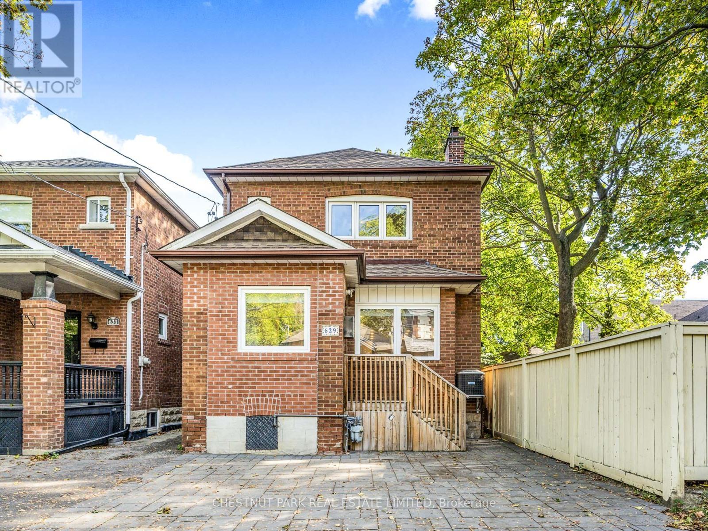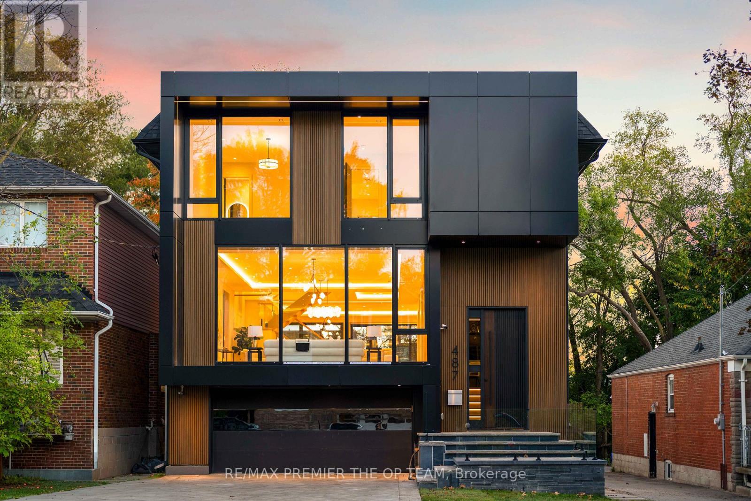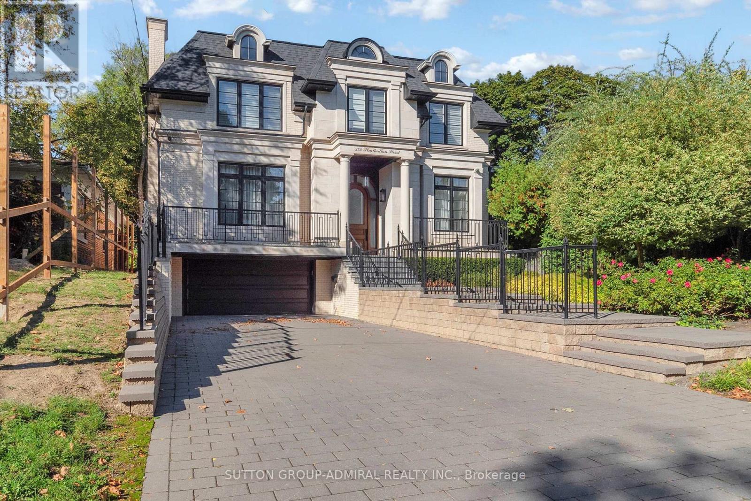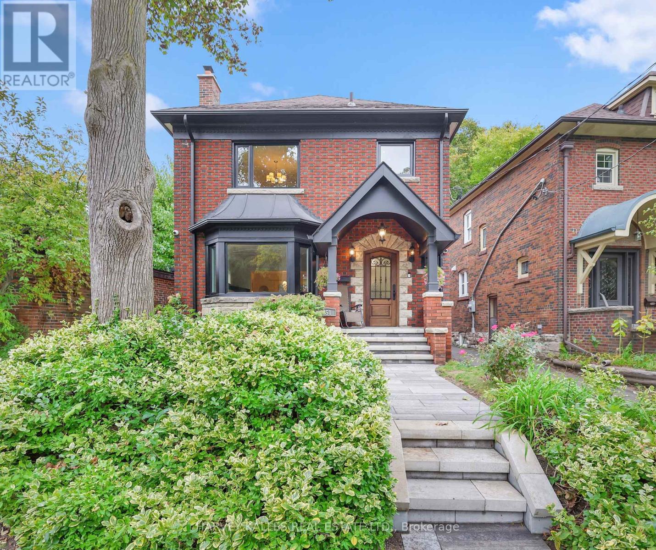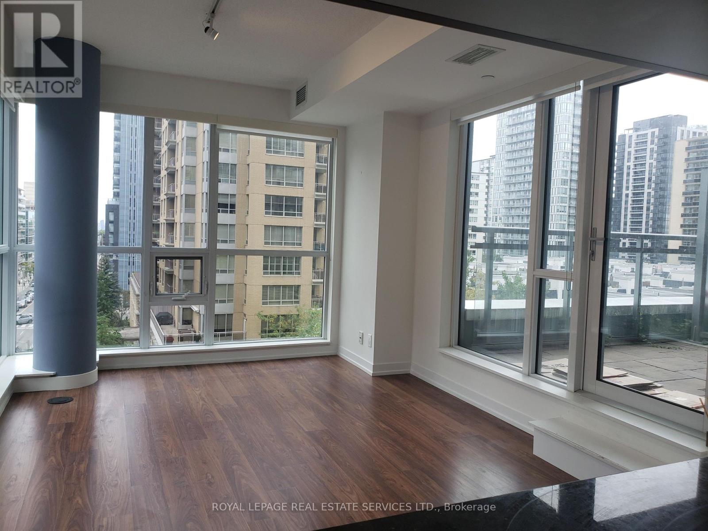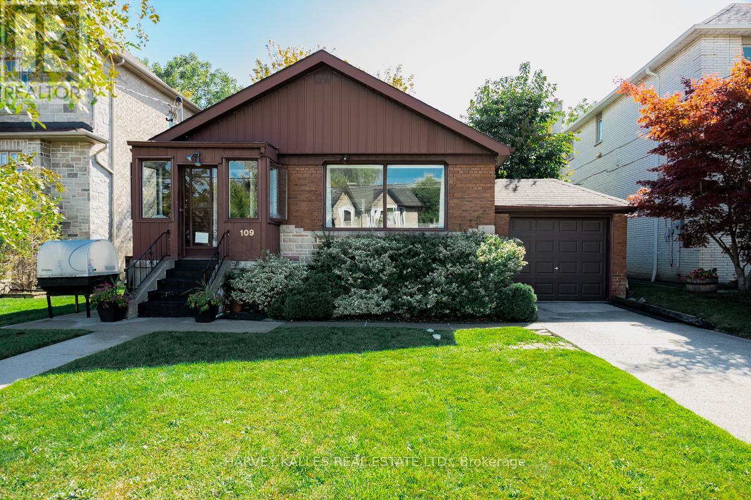- Houseful
- ON
- Toronto
- Lytton Park
- 198 Glenview Ave
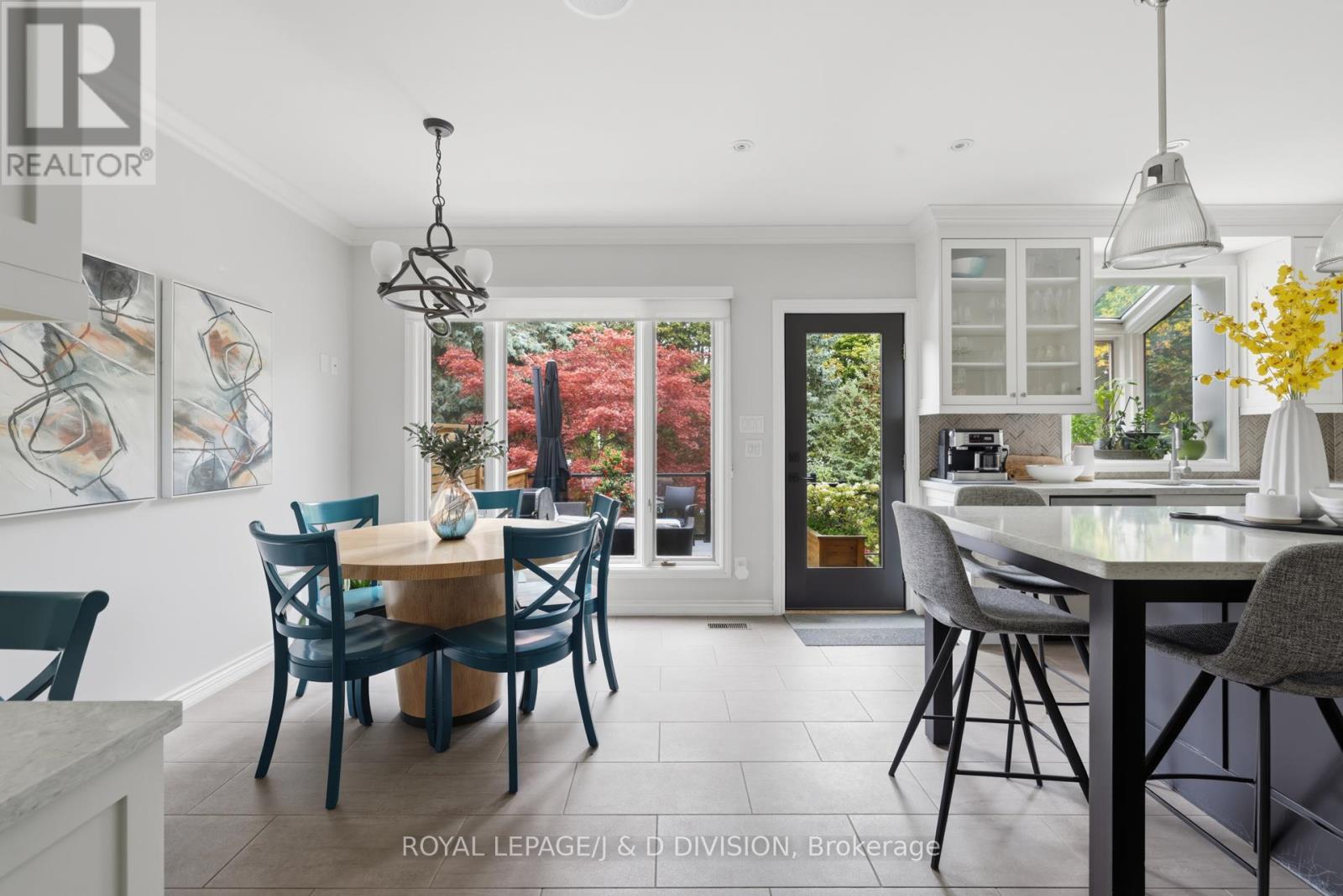
Highlights
Description
- Time on Housefulnew 3 hours
- Property typeSingle family
- Neighbourhood
- Median school Score
- Mortgage payment
In the heart of Lytton Park on a quiet, tree-lined street, this renovated 4-bed, 4-bath home sits on a rare 204-ft deep lot, offering exceptional privacy just steps from John Ross Robertson Public School. The living room features a bay window, custom shaker-style cabinetry, and a built-in gas fireplace - perfect for relaxed family evenings. The spacious dining room easily accommodates a large table and sideboard, with modern stained-glass windows and a statement chandelier adding a touch of sophistication. The chef's kitchen includes a built-in oven, gas stove, Bosch dishwasher, double sinks under a garden window, and a large island with bar seating and wine fridge. Light stone counters, a herringbone backsplash, and elegant shaker cabinetry complete the timeless look. A breakfast area with walkout to the two-tiered deck and a powder room complete this level. The tiered deck overlooks a Japanese maple, and a deep, private yard bordered by mature trees - ideal for play, gardening, or a future pool. Glass railings and stone steps connect multiple outdoor entertaining areas, including a cozy fire-table patio. The property backs onto Havergal tennis courts for added greenery and privacy. On the second level, the serene primary suite features a picture window overlooking mature trees, a private balcony, custom walk-in closet, and spa-inspired ensuite with river stone tiles and rain shower. Three additional bedrooms share a modern 4-piece bath. A skylight above the elegant, curved staircase fills the home with natural light. The lower level offers a warm family room with gas fireplace, built-in cabinetry, a walkout to the yard, plus an office with a Murphy bed, 3-piece bath, laundry, and direct garage access with a private driveway for 2 cars. Steps to top schools, parks, and the shops of Lawrence Ave W, this home blends style, comfort, and family-friendly living in one of Toronto's most coveted neighbourhoods. (id:63267)
Home overview
- Cooling Central air conditioning
- Heat source Natural gas
- Heat type Forced air
- Sewer/ septic Sanitary sewer
- # total stories 2
- # parking spaces 3
- Has garage (y/n) Yes
- # full baths 3
- # half baths 1
- # total bathrooms 4.0
- # of above grade bedrooms 5
- Flooring Hardwood, ceramic
- Has fireplace (y/n) Yes
- Subdivision Lawrence park south
- Directions 1994594
- Lot size (acres) 0.0
- Listing # C12473738
- Property sub type Single family residence
- Status Active
- Primary bedroom 4.83m X 4.11m
Level: 2nd - 2nd bedroom 3.51m X 2.62m
Level: 2nd - 4th bedroom 3.76m X 2.95m
Level: 2nd - 3rd bedroom 4.29m X 3.63m
Level: 2nd - Recreational room / games room 5.87m X 3.86m
Level: Lower - Office 3.02m X 2.51m
Level: Lower - Eating area 3.53m X 3.15m
Level: Main - Living room 5.89m X 3.96m
Level: Main - Kitchen 3.73m X 3.53m
Level: Main - Dining room 4.06m X 3.94m
Level: Main
- Listing source url Https://www.realtor.ca/real-estate/29014228/198-glenview-avenue-toronto-lawrence-park-south-lawrence-park-south
- Listing type identifier Idx

$-8,520
/ Month

