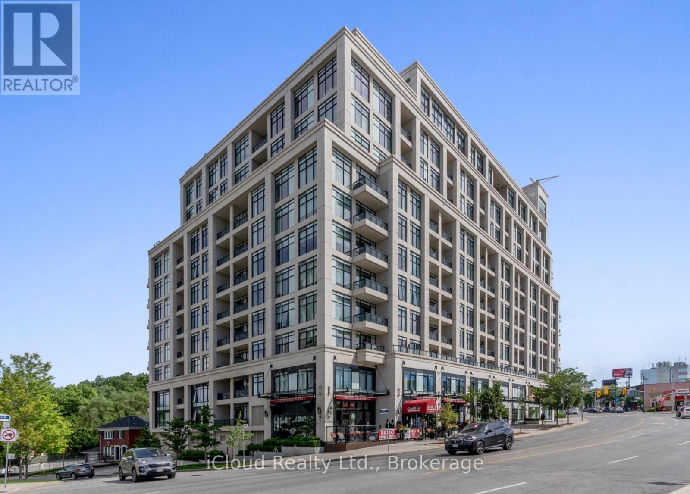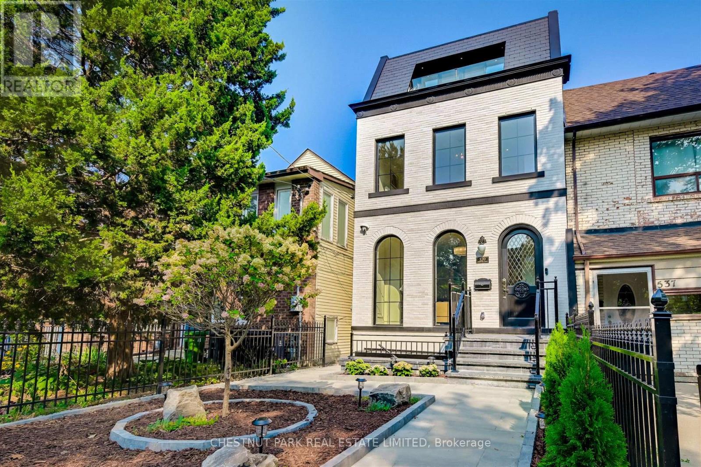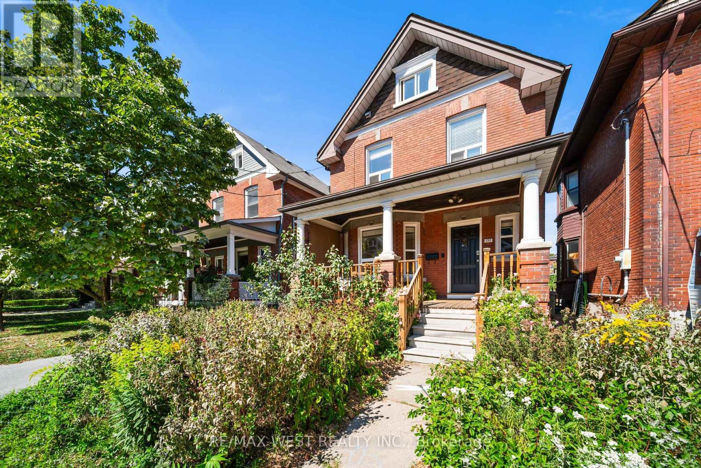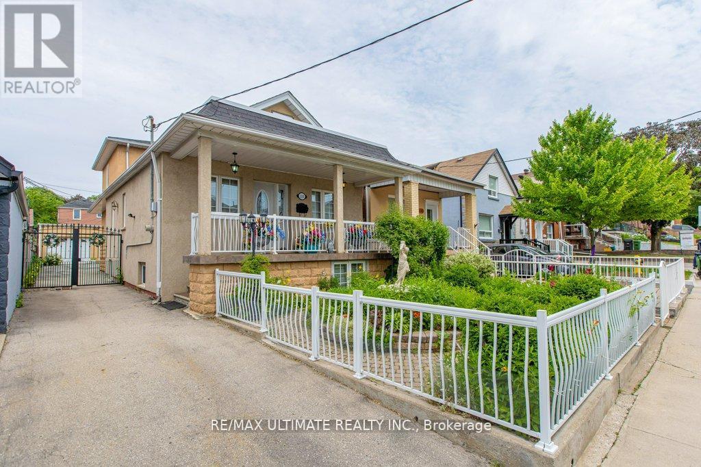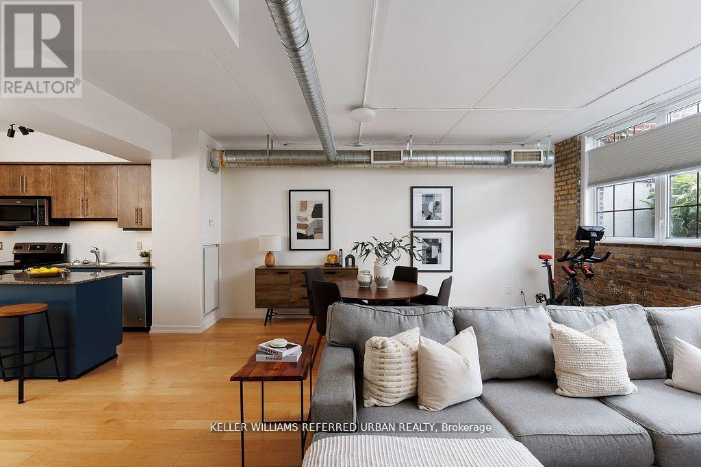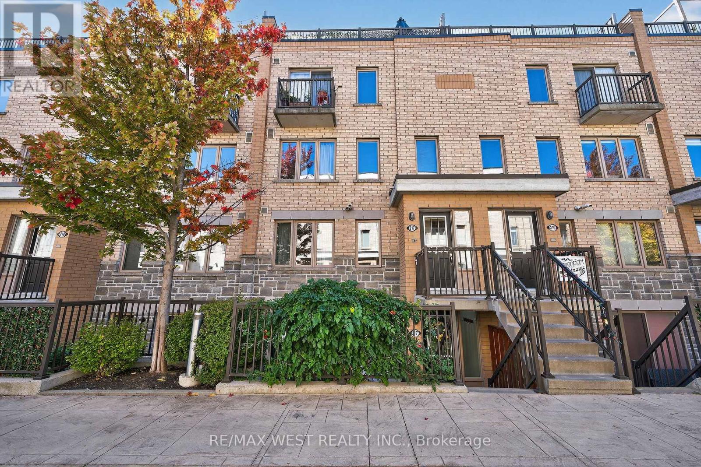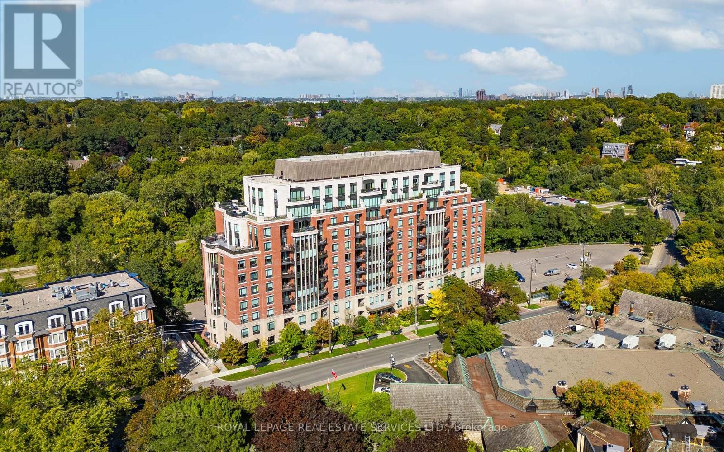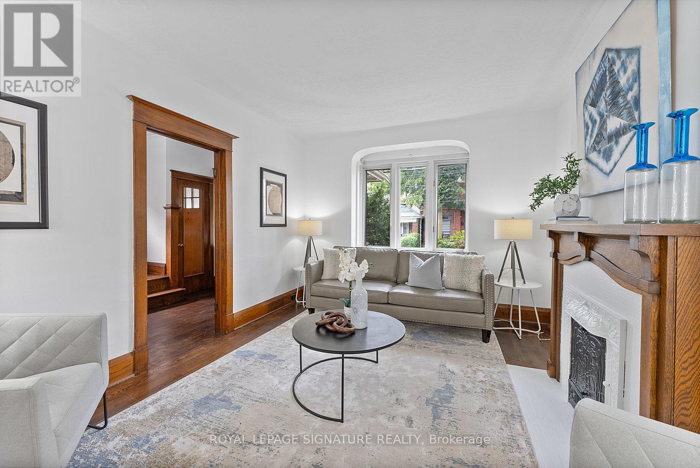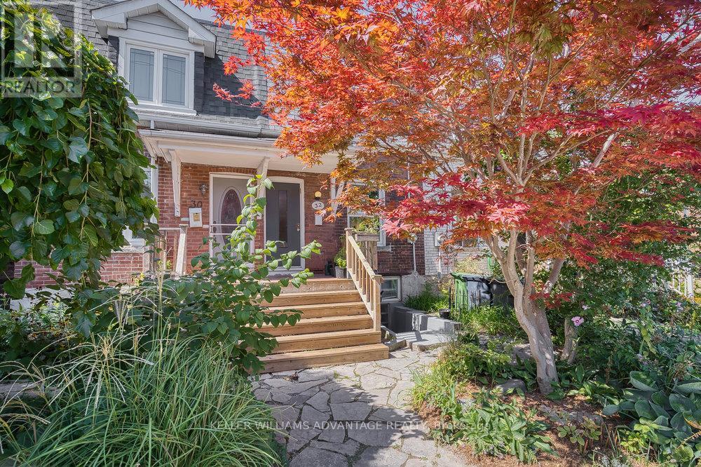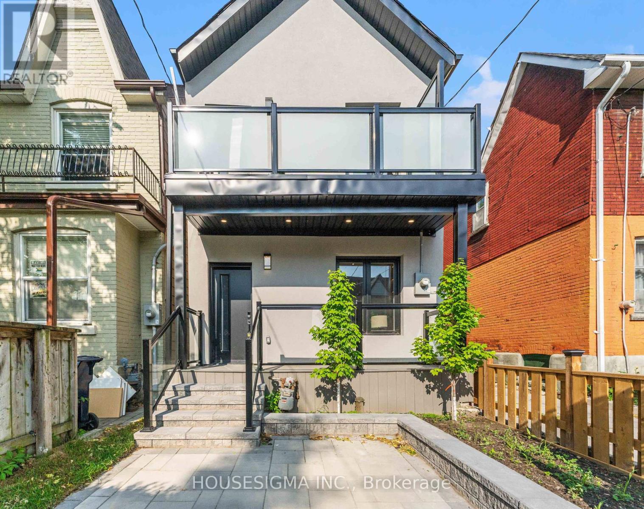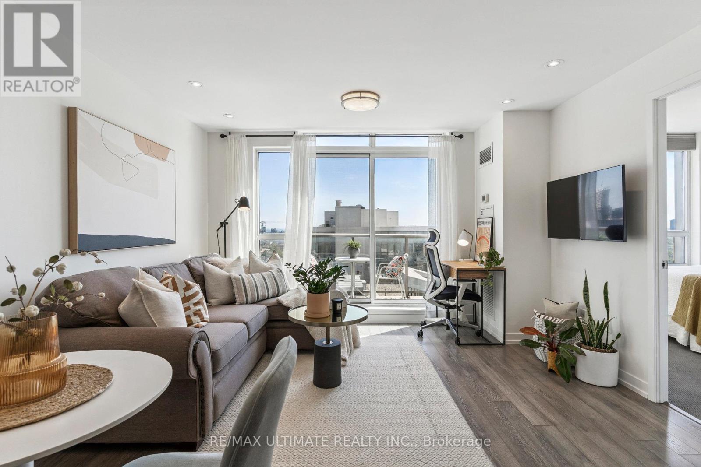- Houseful
- ON
- Toronto
- High Park North
- 199 Indian Road Cres
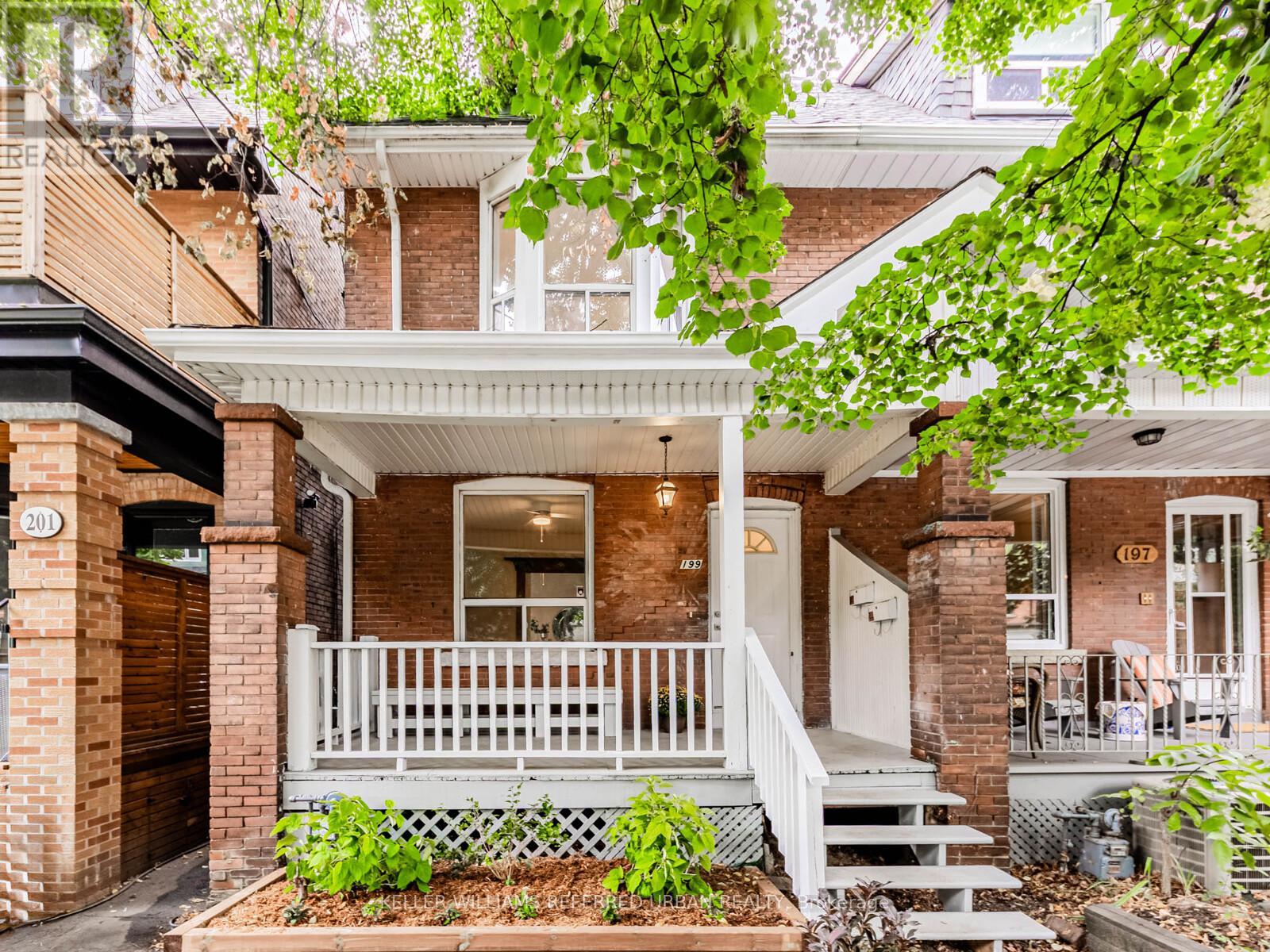
Highlights
Description
- Time on Housefulnew 7 hours
- Property typeSingle family
- Neighbourhood
- Median school Score
- Mortgage payment
Welcome to Indian Road Crescent in Toronto's vibrant West end - just steps from transit, HighPark, top schools, shopping, and all that Bloor West Village and The Junction have to offer. This spacious 2.5-storey home is move-in ready or can be reimagined into your dream residence. The main floor features a bright living and dining room, a kitchen with walkout to the back patio, and a versatile sunroom perfect as an office, guest room, or cozy retreat. The second floor offers incredible flexibility with its own living and dining room with fireplace, a renovated kitchen with a sun-filled nook, and a 4-piece bath. Use it as part of the main home, create additional bedrooms, or enjoy it as a separate unit.Upstairs, the third floor hosts two bedrooms and a walkout to a sunny private deck. The finished basement includes a laundry area, spacious recreation room, and an additional bedroom ideal for guests, in-laws, or as part of a separate suite.Outside, the fenced backyard is ready to be transformed into your own urban oasis, with directaccess to two-car alley parking. Enjoy your morning coffee on the charming covered front porch, rain or shine, and connect with neighbors on this beautiful tree-lined street in a welcoming family-friendly community.A truly versatile property with endless possibilities in one of Toronto's most desirable pockets. (id:63267)
Home overview
- Heat source Natural gas
- Heat type Forced air
- Sewer/ septic Sanitary sewer
- # total stories 2
- Fencing Fenced yard
- # parking spaces 2
- # full baths 2
- # total bathrooms 2.0
- # of above grade bedrooms 4
- Flooring Hardwood, laminate
- Subdivision High park north
- Lot size (acres) 0.0
- Listing # W12408558
- Property sub type Single family residence
- Status Active
- Office 1.57m X 2.13m
Level: 2nd - Family room 8m X 4.65m
Level: 2nd - Kitchen 2.49m X 3.38m
Level: 2nd - Primary bedroom 3.61m X 4.62m
Level: 3rd - 2nd bedroom 3.35m X 2.97m
Level: 3rd - 4th bedroom 4.39m X 2.69m
Level: Basement - Recreational room / games room 6.93m X 2.24m
Level: Basement - Dining room 4.04m X 2.97m
Level: Main - Kitchen 4.42m X 3.38m
Level: Main - 3rd bedroom 3.18m X 3.53m
Level: Main - Foyer 3.45m X 1.22m
Level: Main - Living room 3.68m X 3.28m
Level: Main
- Listing source url Https://www.realtor.ca/real-estate/28873826/199-indian-road-crescent-toronto-high-park-north-high-park-north
- Listing type identifier Idx

$-2,931
/ Month

