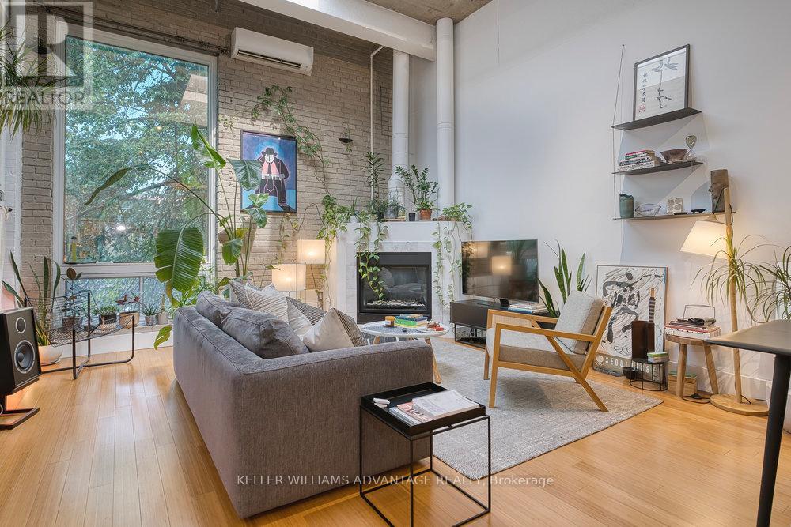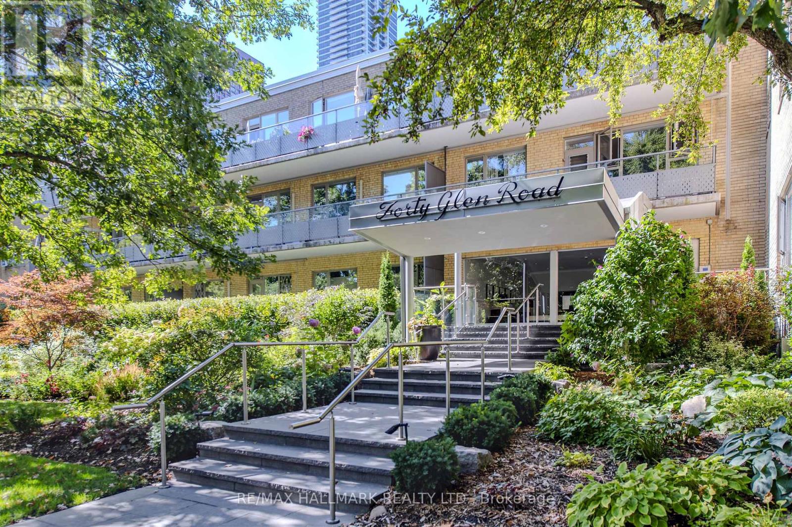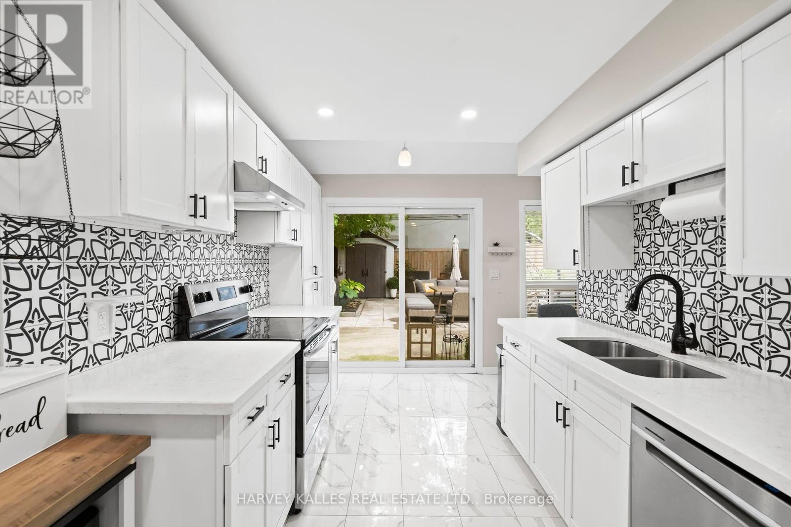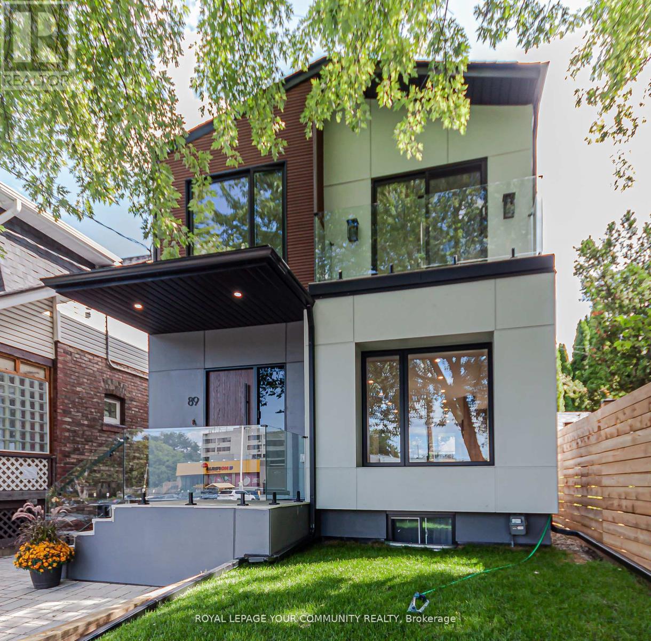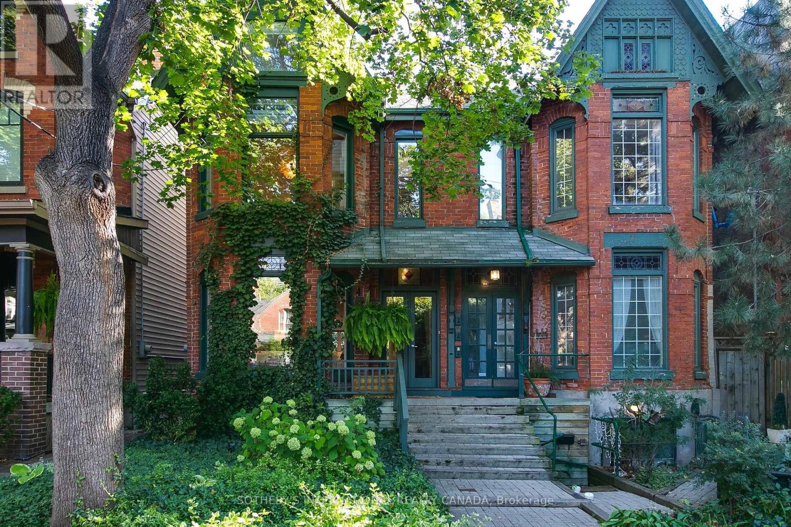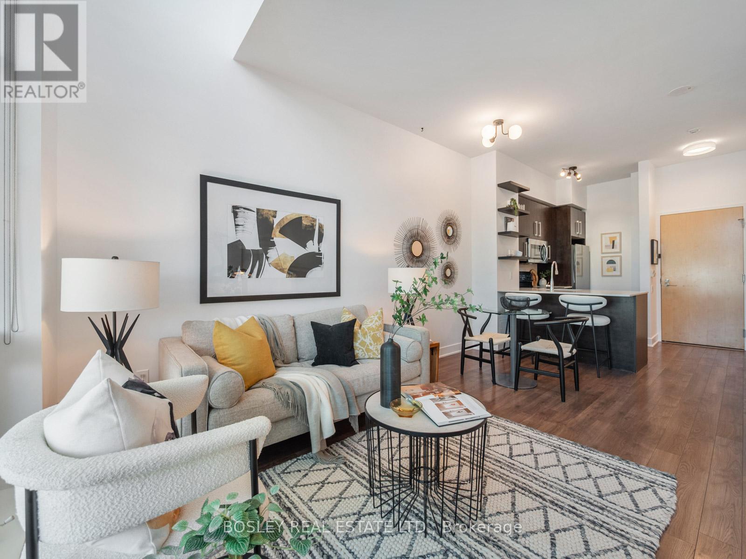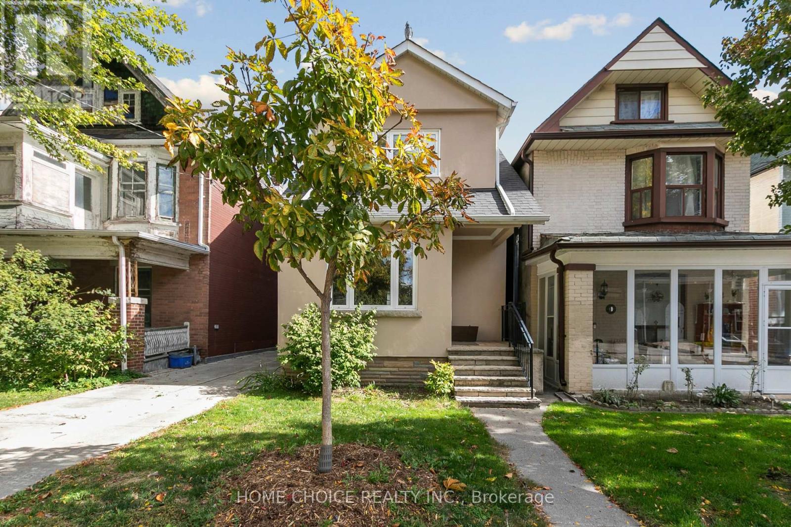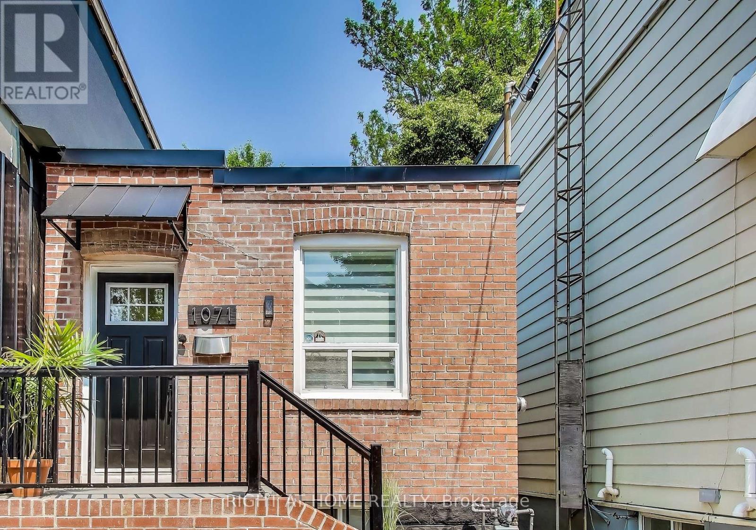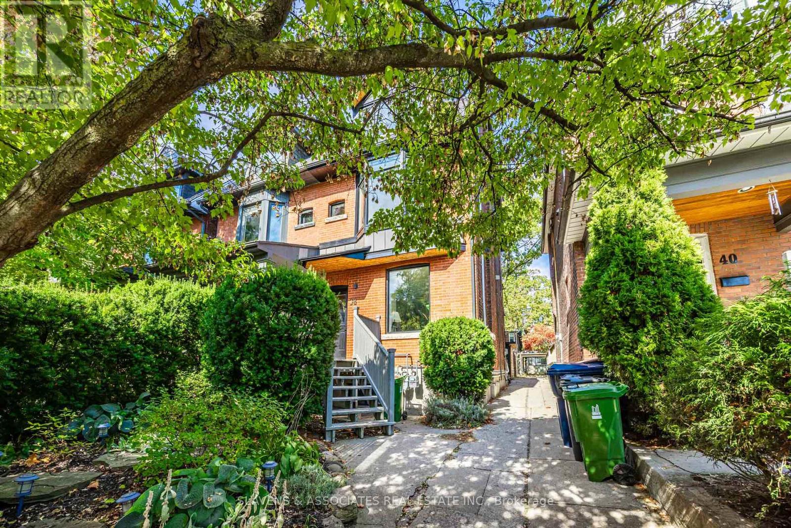- Houseful
- ON
- Toronto
- Blake-Jones
- 2 66 Boultbee Ave
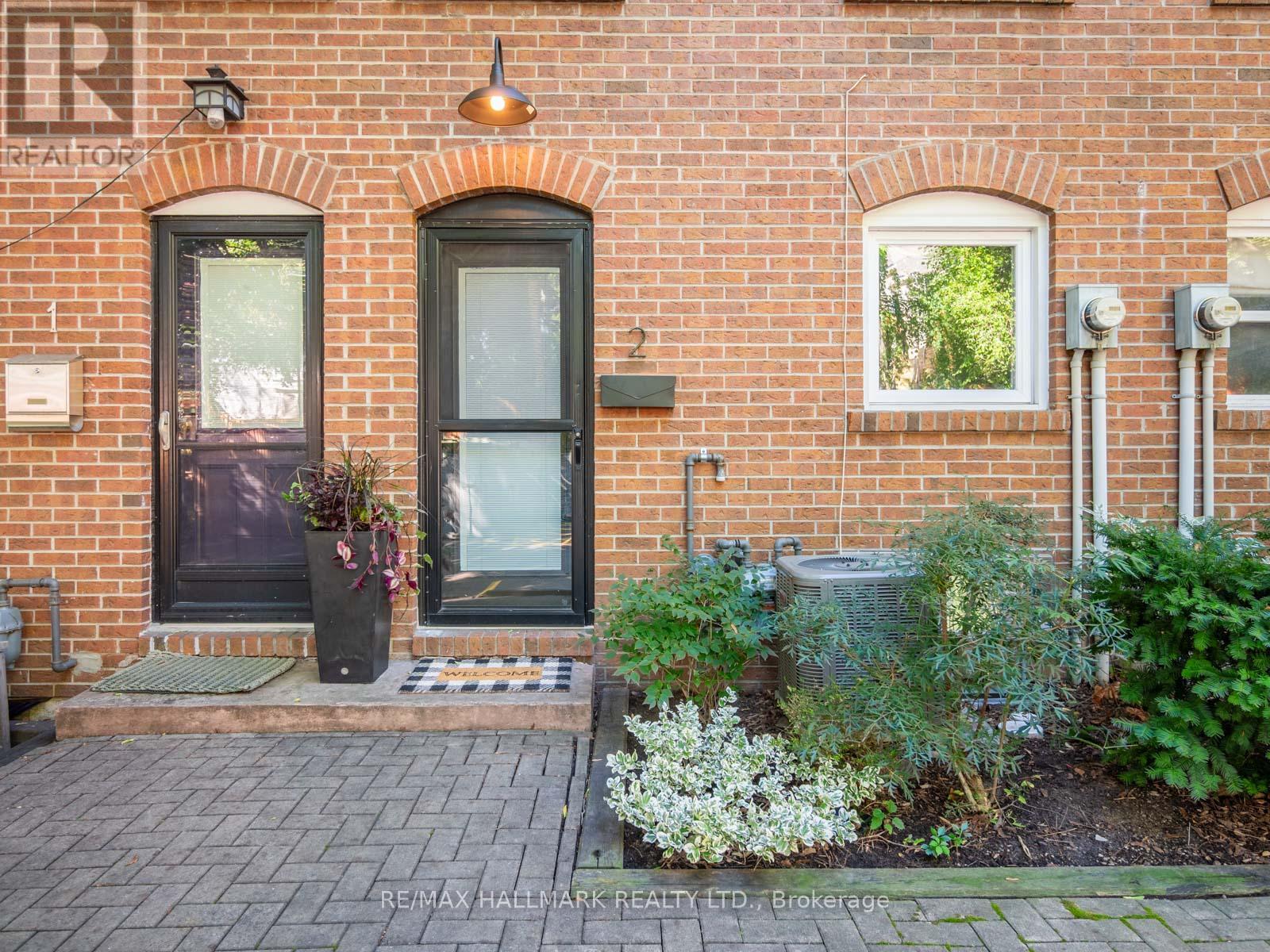
Highlights
Description
- Time on Housefulnew 10 hours
- Property typeSingle family
- Neighbourhood
- Median school Score
- Mortgage payment
Bright Urban Townhome in a Hidden Enclave of The Pocket! Welcome to #2-66 Boultbee Avenue a stylish three-storey freehold townhome nestled within a secluded enclave in one of Toronto's most cherished neighbourhoods, The Pocket. Offering exceptional space, natural light, and a strong sense of community, this home blends easy modern living with neighbourhood warmth. The open-concept main floor features an elegant kitchen with stainless steel appliances, quartz counters, and a separate dining area that flows effortlessly into a welcoming living room. From here, step out to a beautiful low-maintenance backyard perfect for relaxing or entertaining without the weekend upkeep. Upstairs, two generous bedrooms provide flexibility for family, guests, or a home office. The third-floor primary retreat is a true highlight, complete with an ensuite bath, ample storage, a private deck and tranquil treetop views that make it the perfect escape. The fully finished lower level offers great ceiling height and versatile living space ideal for a media room, gym, or extended family use. With parking right at your door, this home checks every box for urban convenience and comfort. Set in a vibrant yet tucked-away location, residents of The Pocket enjoy a friendly, tight-knit community surrounded by parks, tree-lined streets, and walkable access to everything. Walk to Phin Park, local cafés, shops, and restaurants along Danforth and Gerrard, or reach Pape and Downland's subway stations in about 15 minutes for an easy downtown commute. An inviting home in a rare enclave that perfectly captures the spirit of The Pocket welcoming, walkable, and wonderfully connected. (id:63267)
Home overview
- Cooling Central air conditioning
- Heat source Natural gas
- Heat type Forced air
- Sewer/ septic Sanitary sewer
- # total stories 3
- # parking spaces 1
- # full baths 2
- # total bathrooms 2.0
- # of above grade bedrooms 3
- Flooring Hardwood, parquet, carpeted
- Subdivision Blake-jones
- Lot size (acres) 0.0
- Listing # E12461113
- Property sub type Single family residence
- Status Active
- Bedroom 3.48m X 3.4m
Level: 2nd - Bedroom 3.66m X 3.23m
Level: 2nd - Sitting room 2.03m X 2.39m
Level: 3rd - Primary bedroom 3.66m X 3.23m
Level: 3rd - Recreational room / games room 3.56m X 3.61m
Level: Lower - Laundry 3.68m X 1.75m
Level: Lower - Office 2.46m X 1.93m
Level: Lower - Utility 1.37m X 3m
Level: Lower - Living room 3.66m X 3.66m
Level: Main - Dining room 2.62m X 3.73m
Level: Main - Kitchen 2.67m X 2.9m
Level: Main
- Listing source url Https://www.realtor.ca/real-estate/28986995/2-66-boultbee-avenue-toronto-blake-jones-blake-jones
- Listing type identifier Idx

$-2,664
/ Month

