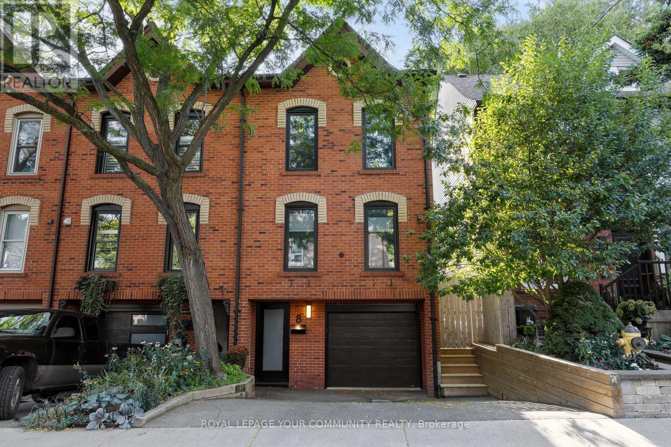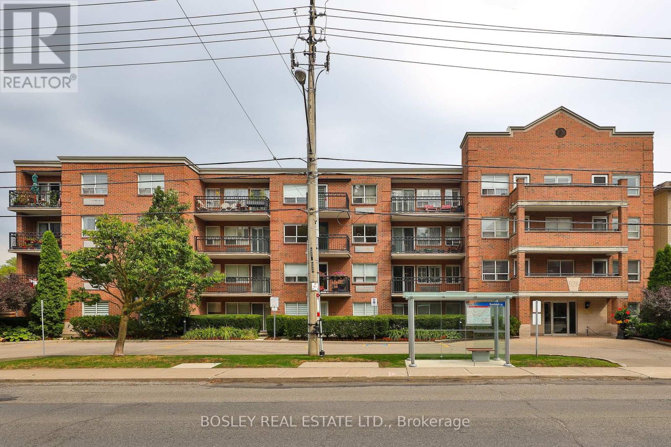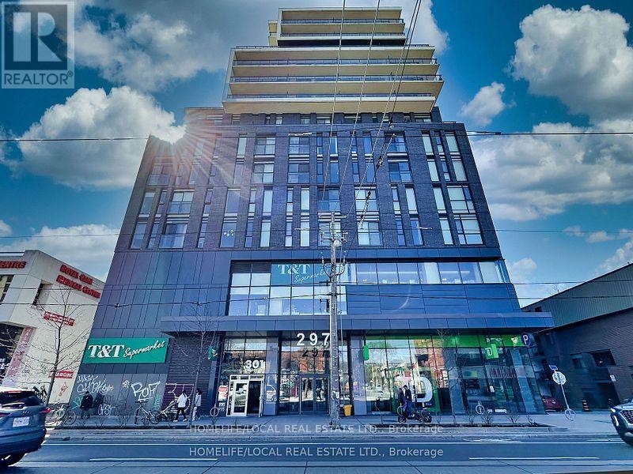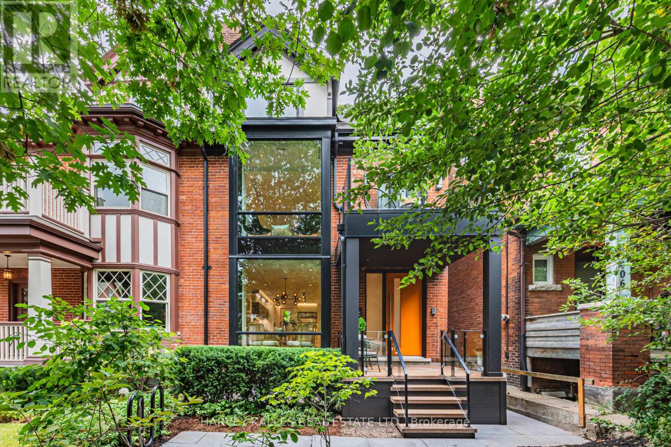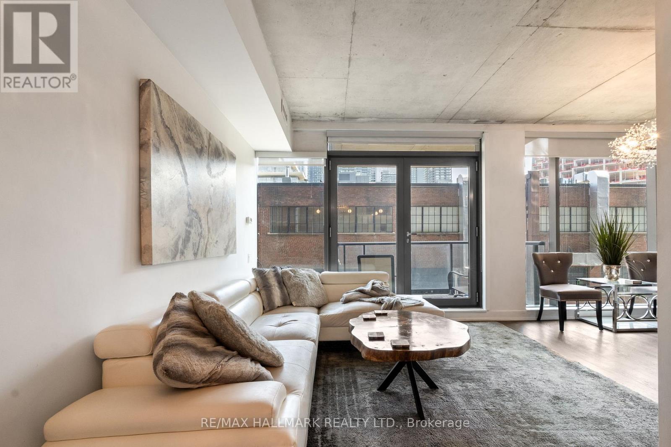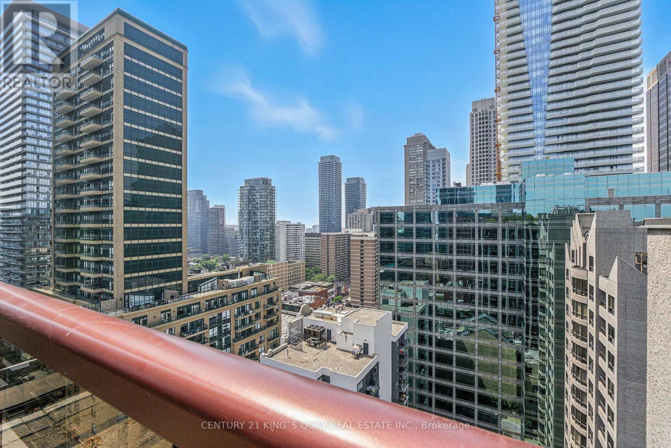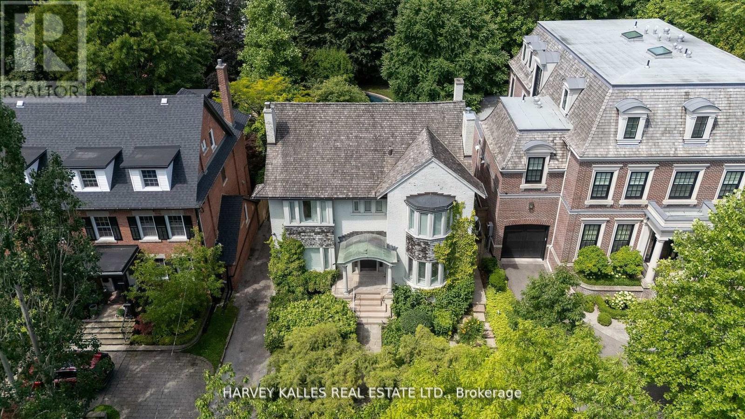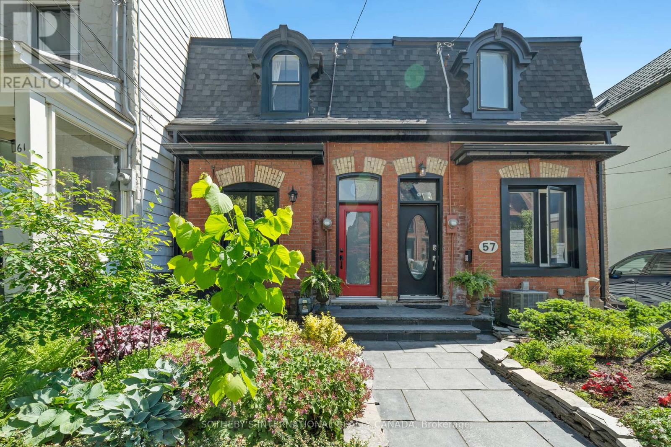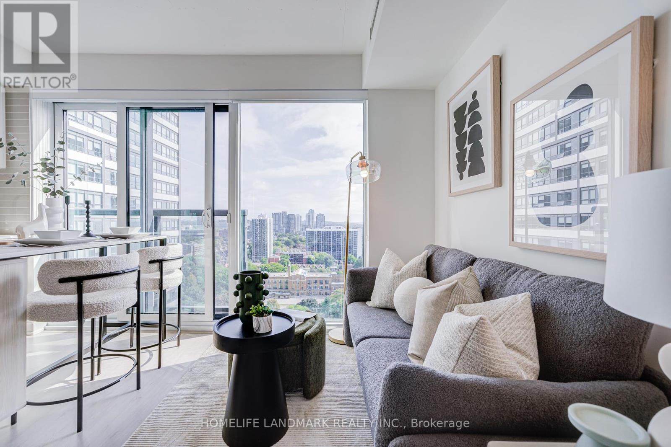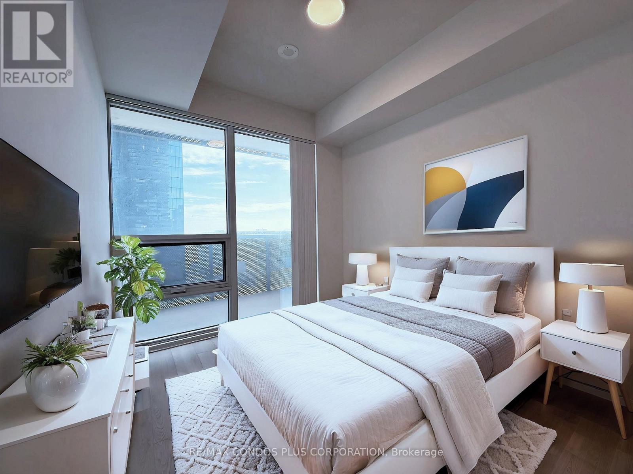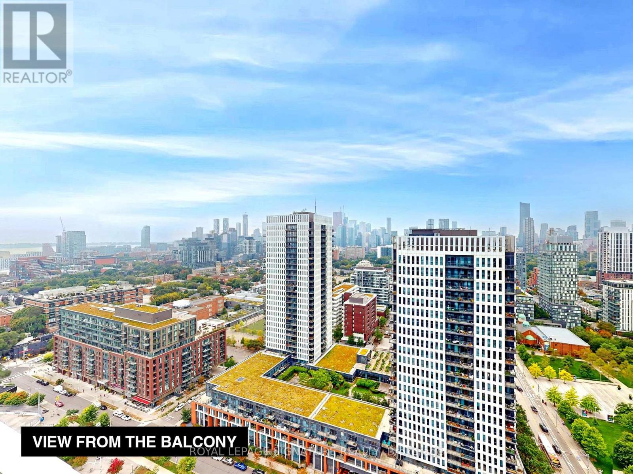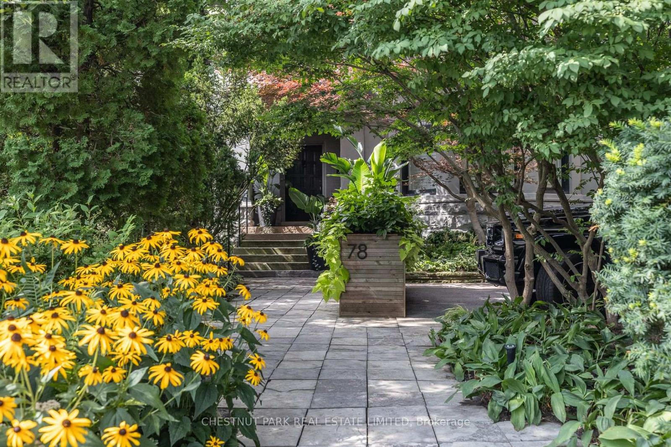
Highlights
Description
- Time on Housefulnew 23 hours
- Property typeSingle family
- Neighbourhood
- Median school Score
- Mortgage payment
A remarkable opportunity to live in this prime Rosedale location in a space that has been transformed into total perfection. This editorial worthy masterpiece is approx 3,500 sf of bright living space. The grand great room (originally a ballroom) will become the focus of your life with the impressive stone wood-burning fireplace and decorative plaster ceiling. Perfect for entertaining and flows out to the large picturesque terrace. The bright family-sized kitchen is stunning with top-of-the-line appliances and finishes. Relax in the family room with a gas fireplace and custom millwork. Spacious primary suite with walk-in closet and attached dressing room and office, and stunning 5-piece spa-like ensuite. There are multiple walk-outs to a sublime terrace overlooking the trees of Rosedale and the skyline beyond. The lower level has a great multiple purpose room (currently used as a gym) and bedroom with ensuite. The deep history of this Rosedale mansion, which once housed Sir Henry Pellatt (of Casa Loma), can be felt throughout with timeless details and points of interest. Intricate moulding details, arched doorways, stone wood-burning fireplace, and a spectacular grand staircase with a showpiece chandelier. Three car parking: [two surface parking spaces at front of house plus one garage parking]. The location cannot be beat. Walk to Yonge St amenities, Subway, and green spaces. This magnificent, unique, and stylish home is perfect for those looking for modern living in the coveted Rosedale neighbourhood. (id:63267)
Home overview
- Cooling Central air conditioning
- Heat type Radiant heat
- # total stories 3
- # parking spaces 3
- Has garage (y/n) Yes
- # full baths 2
- # half baths 1
- # total bathrooms 3.0
- # of above grade bedrooms 3
- Flooring Marble, hardwood
- Has fireplace (y/n) Yes
- Community features Pet restrictions
- Subdivision Rosedale-moore park
- Directions 1899222
- Lot size (acres) 0.0
- Listing # C12229329
- Property sub type Single family residence
- Status Active
- Great room 10.87m X 6.03m
Level: 2nd - Kitchen 5.9m X 4.61m
Level: 2nd - Primary bedroom 5.68m X 5.2m
Level: 2nd - Family room 4.72m X 4.24m
Level: 2nd - Study 4.62m X 2.64m
Level: 2nd - Foyer 3.81m X 3.43m
Level: Ground - Bedroom 4.28m X 3.53m
Level: Lower - Sitting room 3.76m X 3.51m
Level: Lower
- Listing source url Https://www.realtor.ca/real-estate/28486472/2-78-crescent-road-toronto-rosedale-moore-park-rosedale-moore-park
- Listing type identifier Idx

$-13,924
/ Month

