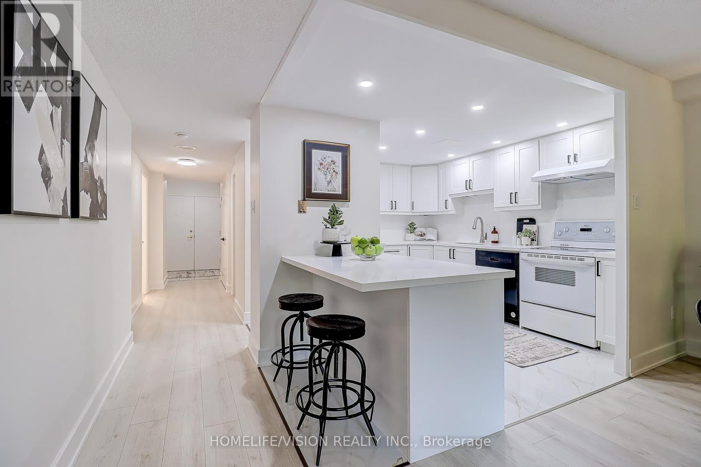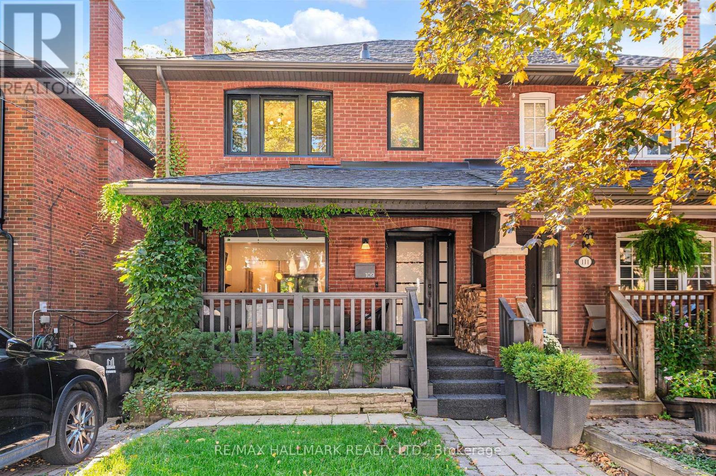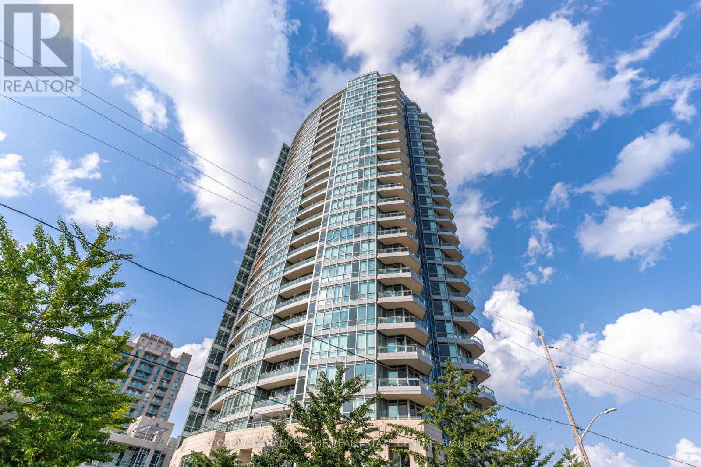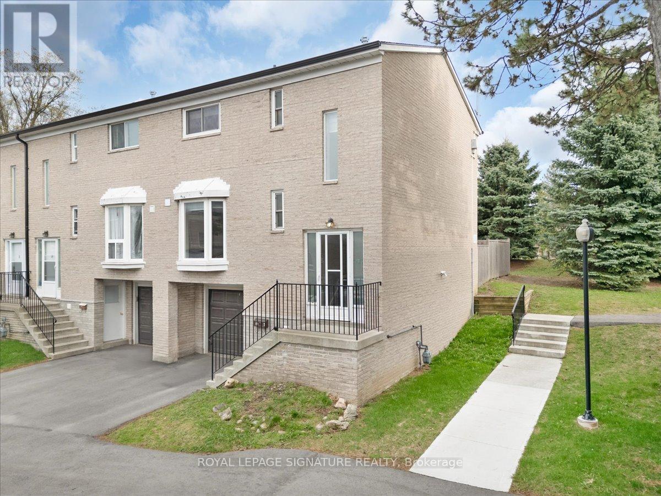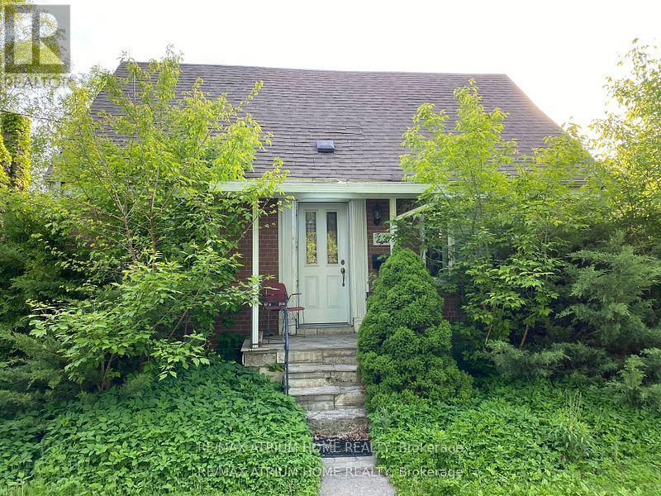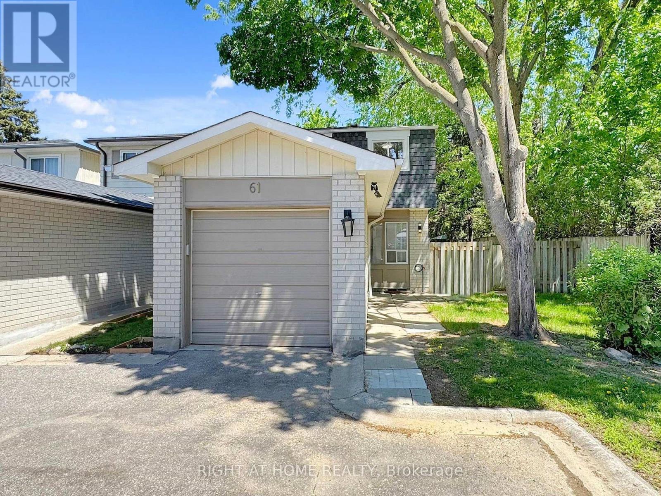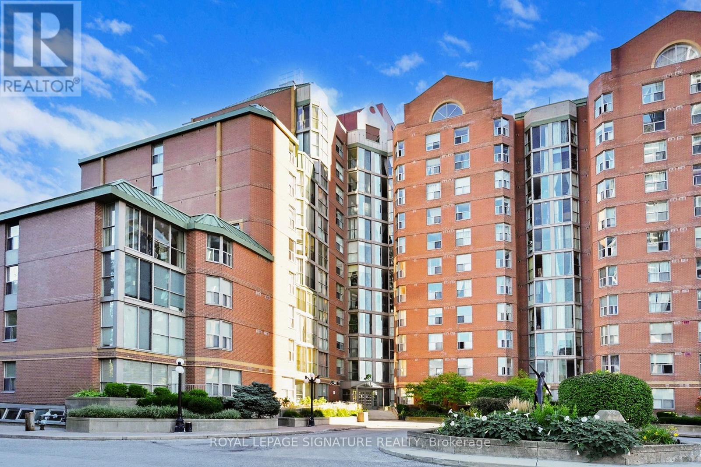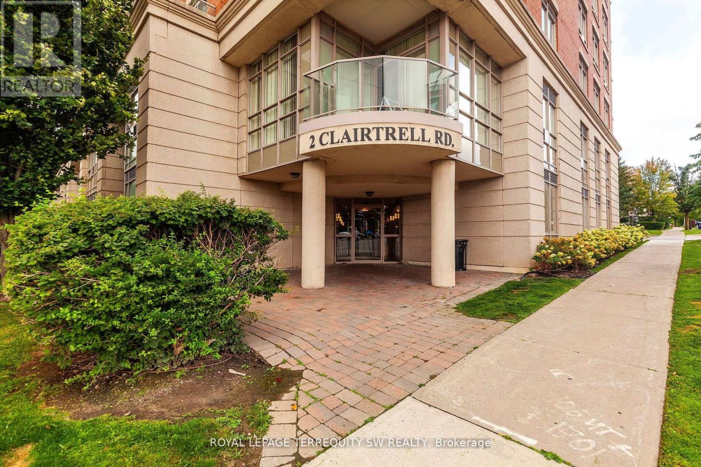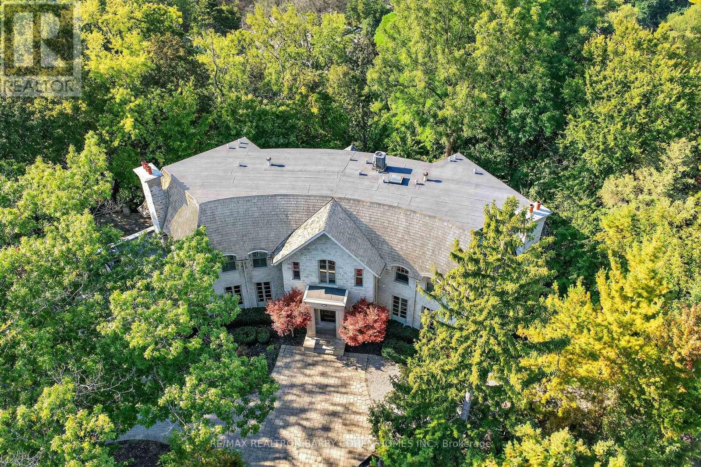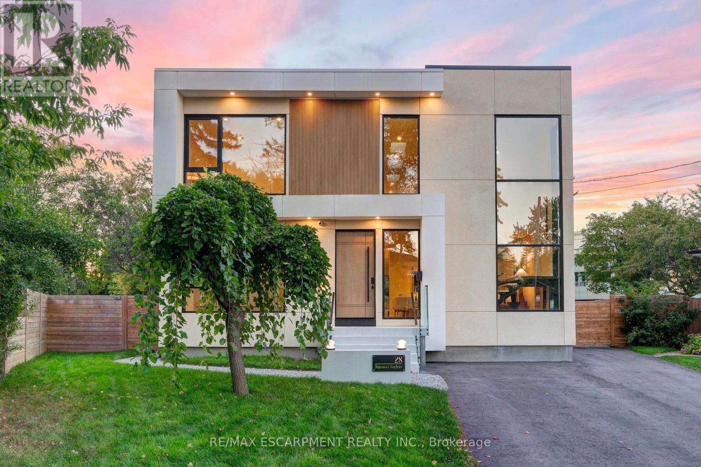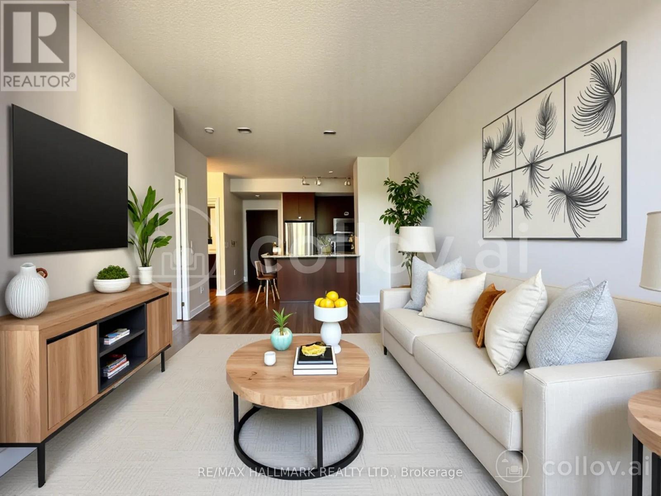- Houseful
- ON
- Toronto
- Willowdale
- 2 Anndale Dr Ph4 Dr
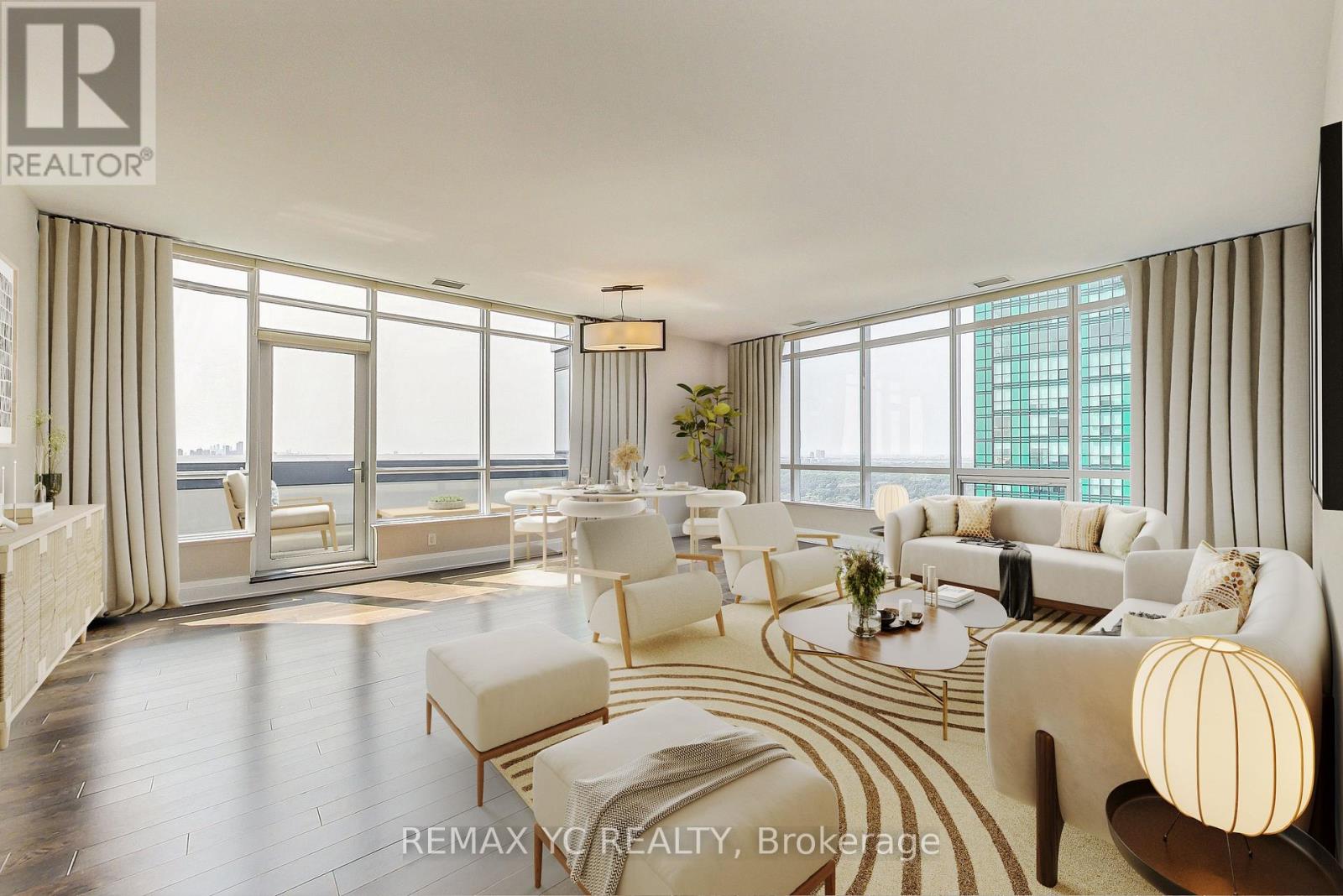
Highlights
Description
- Time on Housefulnew 10 hours
- Property typeSingle family
- Neighbourhood
- Median school Score
- Mortgage payment
Majestic 2272sqft penthouse in the most central iconic building in North York. Meticulously designed space w/ soaring 10 ceilings, open-concept great room w/ natural light flooding through, showcasing breathtaking unobstructed CN Tower & the vibrant cityscape views. Spacious formal dining room to host your most lavish gatherings. Gourmet kitchen boasts exclusive luxury finishes (can also be turned into another large bedroom), abundant cabinetry & separate breakfast nook. Primary bedroom w/ a lavish 5pc ensuite bath w/ combined bathtub/shower, generous walk-in closet in both bedrooms, 2nd bed also w/ ensuite bath providing privacy & comfort. Versatile den w/ french doors, perfect office space. Enjoy the convenience of direct indoor access to two subway lines, Whole Foods Market, Longos, LA Fitness, surrounded by major banks, restaurants, cafes, LCBO & retail shops, all the essentials for an unparalleled lifestyle. (id:63267)
Home overview
- Cooling Central air conditioning
- Heat source Natural gas
- Heat type Forced air
- Has pool (y/n) Yes
- # parking spaces 3
- Has garage (y/n) Yes
- # full baths 2
- # half baths 1
- # total bathrooms 3.0
- # of above grade bedrooms 4
- Flooring Hardwood, tile
- Community features Pet restrictions, community centre
- Subdivision Willowdale east
- View View
- Directions 1630040
- Lot size (acres) 0.0
- Listing # C12437393
- Property sub type Single family residence
- Status Active
- Kitchen 3.58m X 3.35m
Level: Flat - Great room 7.01m X 6.92m
Level: Flat - 2nd bedroom 2.84m X 3.51m
Level: Flat - Dining room 5.36m X 3.2m
Level: Flat - Eating area 2.9m X 3.15m
Level: Flat - Primary bedroom 5.97m X 3.71m
Level: Flat - Laundry 3.1m X 1.68m
Level: Flat - Den 2.9m X 2.72m
Level: Flat
- Listing source url Https://www.realtor.ca/real-estate/28934902/ph4-2-anndale-drive-toronto-willowdale-east-willowdale-east
- Listing type identifier Idx

$-2,907
/ Month

