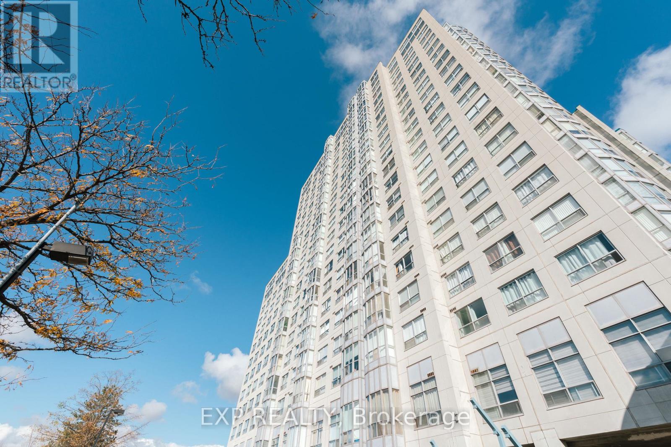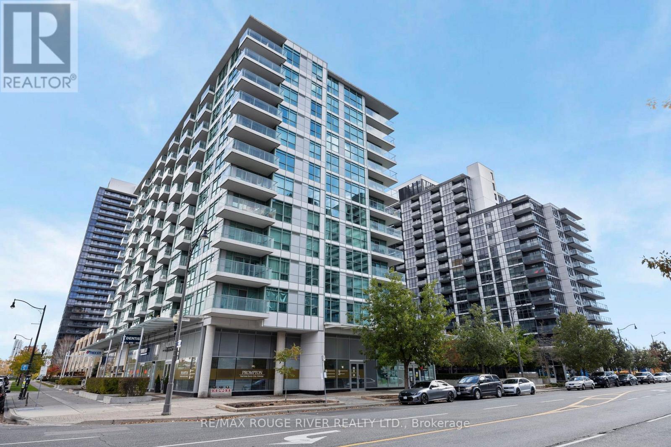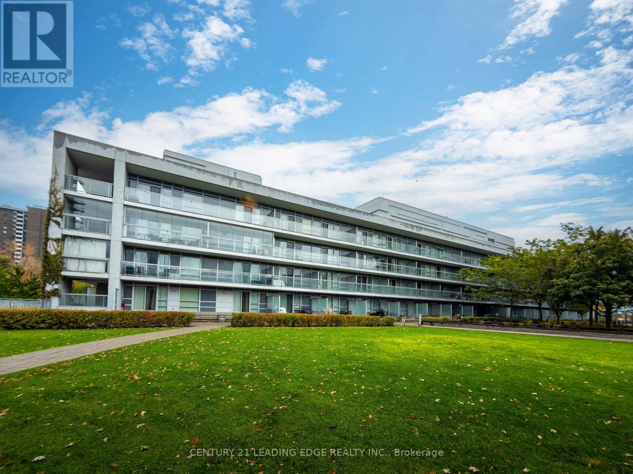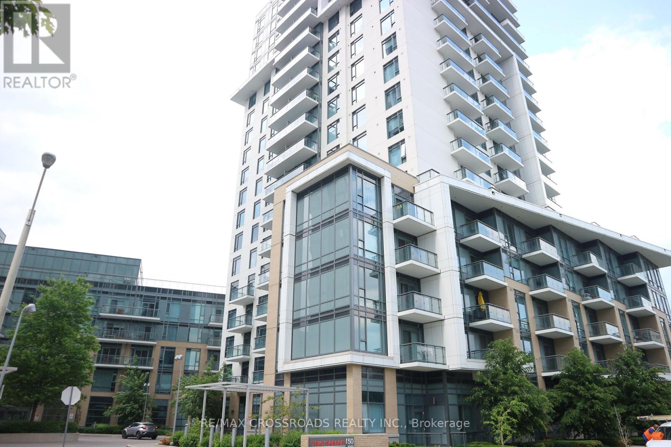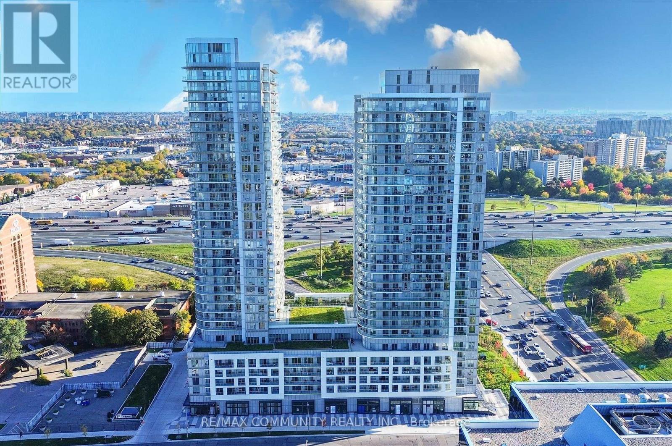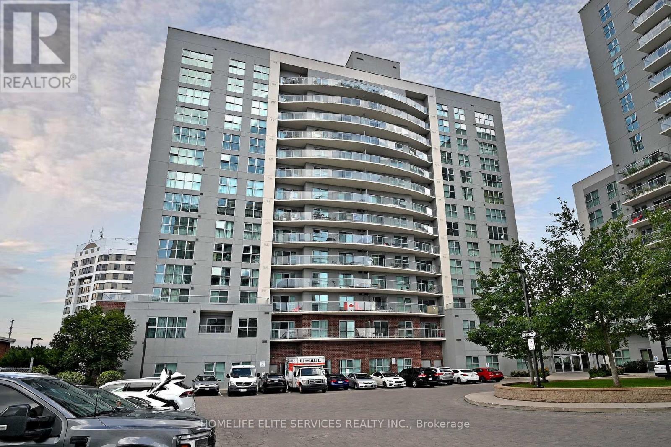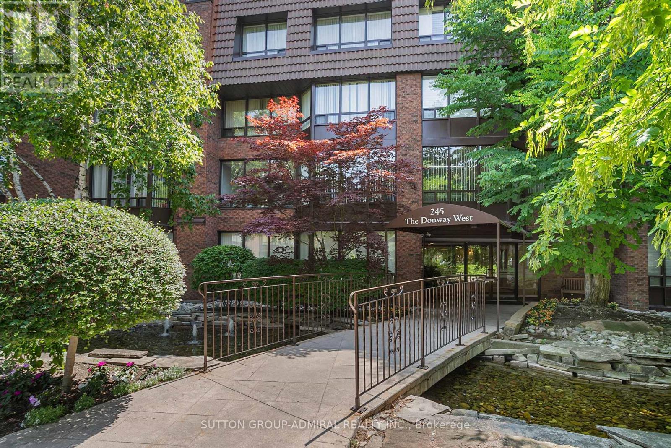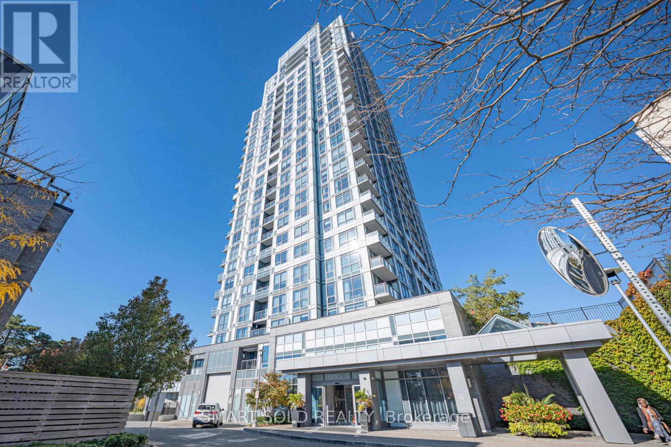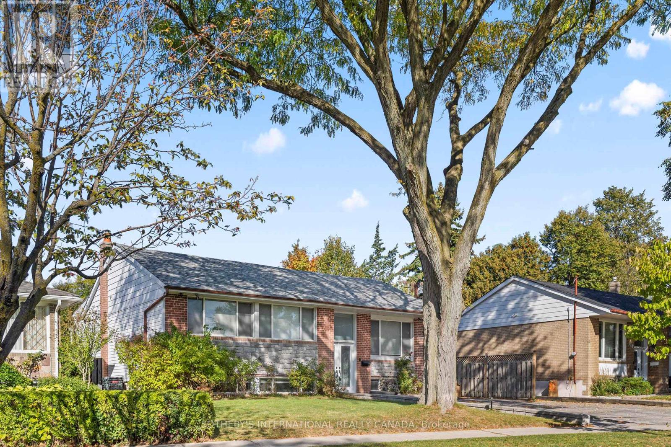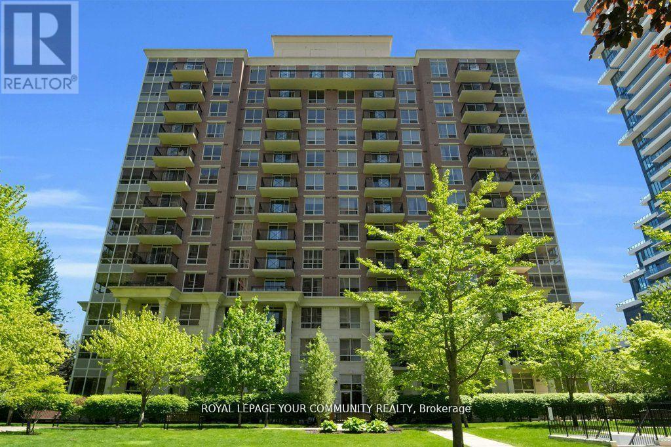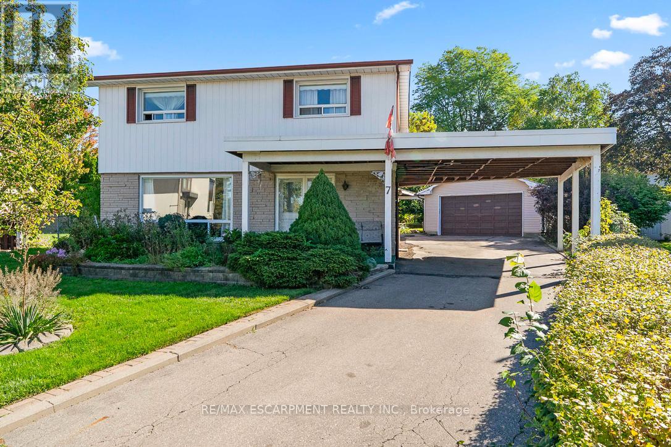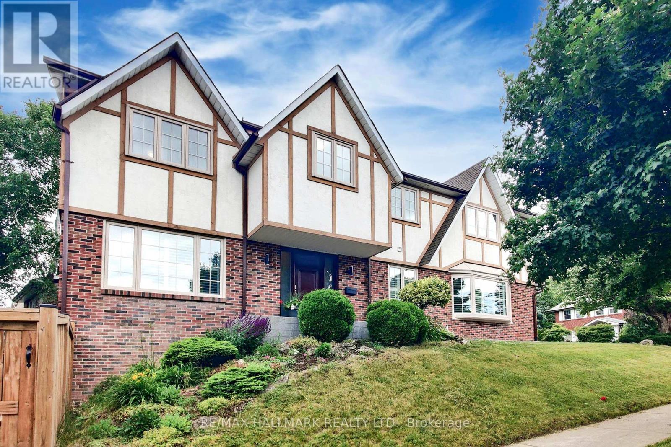
Highlights
Description
- Time on Houseful51 days
- Property typeSingle family
- Neighbourhood
- Median school Score
- Mortgage payment
Prime Family Home in a Highly Sought-After Neighbourhood. This spacious, nearly 3000 sq ft family home, ideally situated in a premium, high-demand neighborhood. Its central location offers ultimate convenience, being just minutes from Highways 401 and 404, making commutes a breeze. Step inside to an inviting foyer that opens to a beautiful oak staircase that leads to a spacious living room, featuring elegant hardwood flooring -no carpet here! The home boasts an open, gorgeous kitchen directly connected to the dining room, perfect for entertaining and family meals. This residence offers 5 generously sized bedrooms with luxury vinyl flooring, providing ample space for every family member. The grand family room, complete with a cozy fireplace, is perfect for gatherings and creating lasting memories. For added convenience, there's direct access to the garage through a dedicated mudroom. The finished walk-out basement is a fantastic bonus, greatly enhancing the value of the home. It features a spacious second family room, a convenient office nook equipped with a built-in cabinet, a full kitchen, a dining area, and a bathroom. This versatile space is ideal for use as a private suite for in-laws or extended family, providing both comfort and independence. (id:63267)
Home overview
- Cooling Central air conditioning
- Heat source Natural gas
- Heat type Forced air
- Sewer/ septic Sanitary sewer
- # total stories 2
- # parking spaces 6
- Has garage (y/n) Yes
- # full baths 3
- # half baths 1
- # total bathrooms 4.0
- # of above grade bedrooms 5
- Flooring Ceramic, hardwood, vinyl
- Has fireplace (y/n) Yes
- Subdivision Parkwoods-donalda
- Lot size (acres) 0.0
- Listing # C12396452
- Property sub type Single family residence
- Status Active
- Bedroom 4.25m X 4.14m
Level: 2nd - Primary bedroom 5.65m X 4.34m
Level: 2nd - Bedroom 3.74m X 4.14m
Level: 2nd - Bedroom 3.92m X 3.02m
Level: 2nd - Bedroom 4m X 3m
Level: 2nd - Dining room 2.51m X 2.33m
Level: Basement - Great room 9m X 3.7m
Level: Basement - Kitchen 3.6m X 2.95m
Level: Basement - Living room 5.89m X 3.61m
Level: Main - Kitchen 4.5m X 4.06m
Level: Main - Dining room 3.37m X 3.61m
Level: Main - Family room 6.07m X 4m
Level: Main
- Listing source url Https://www.realtor.ca/real-estate/28847313/2-butterfield-drive-toronto-parkwoods-donalda-parkwoods-donalda
- Listing type identifier Idx

$-5,066
/ Month

