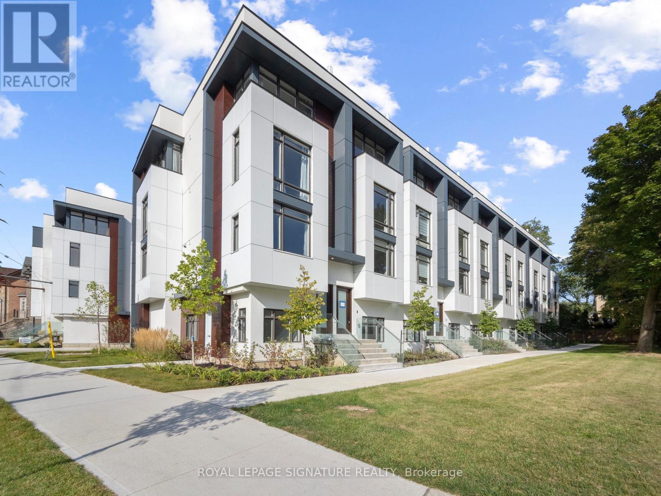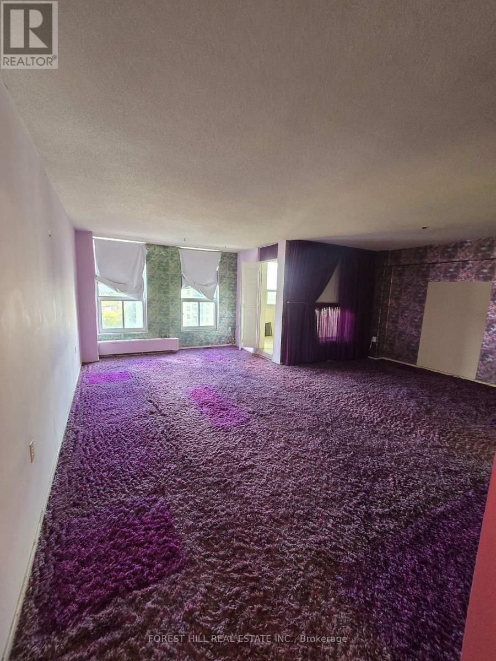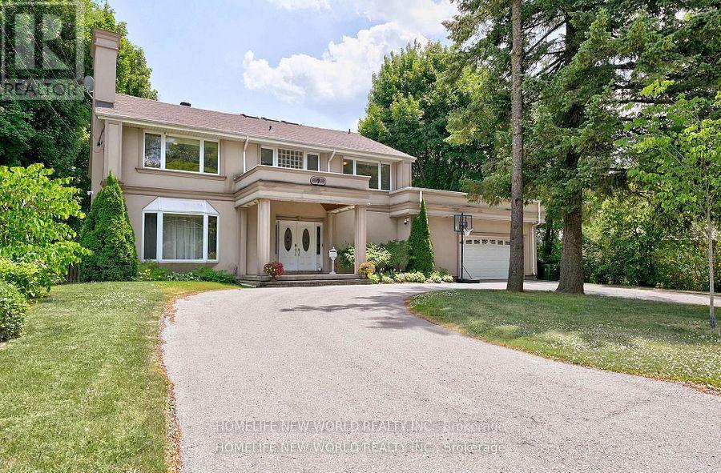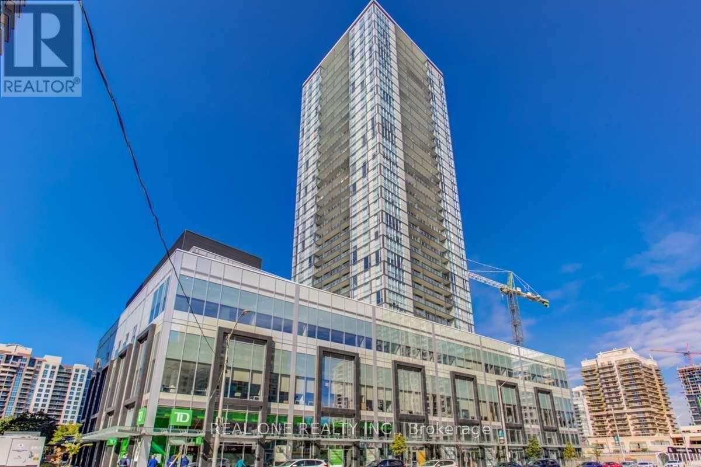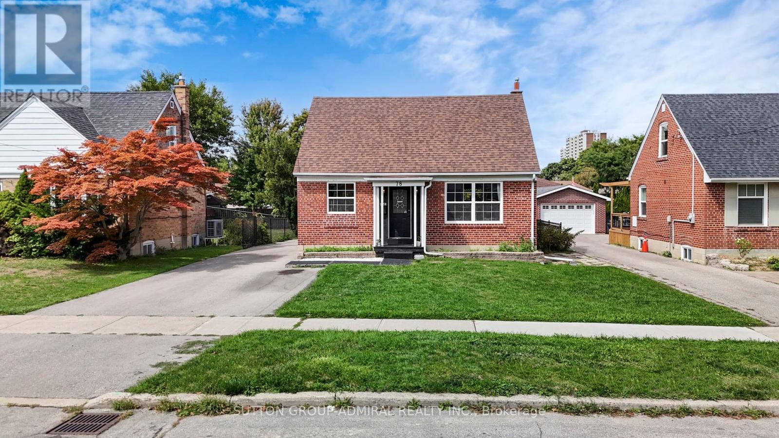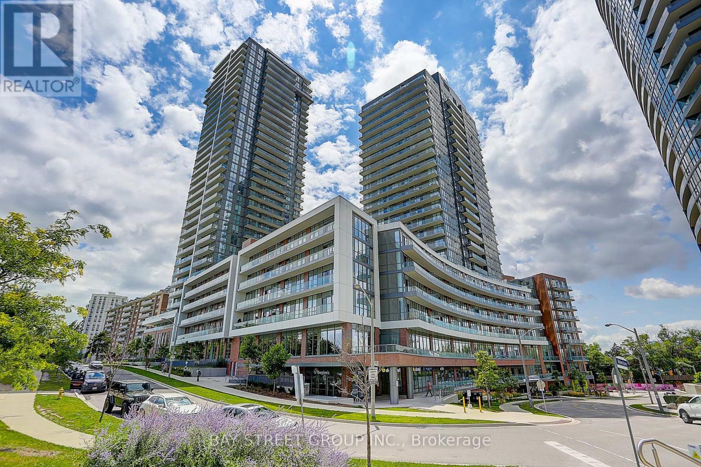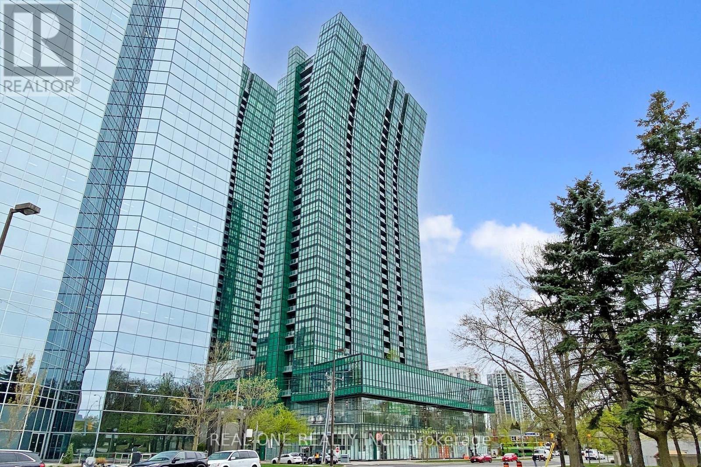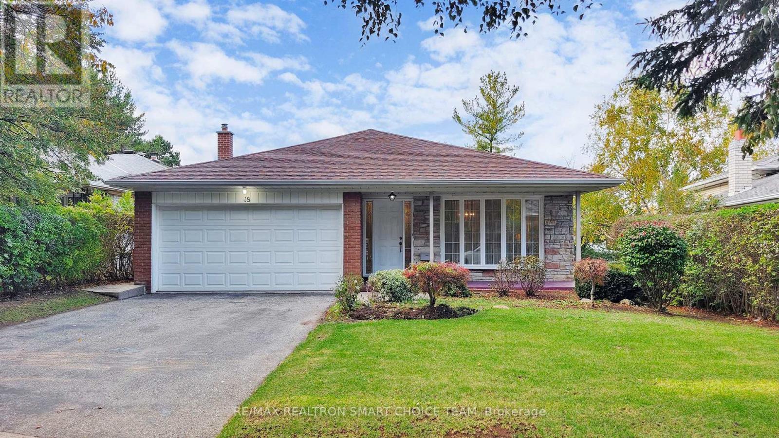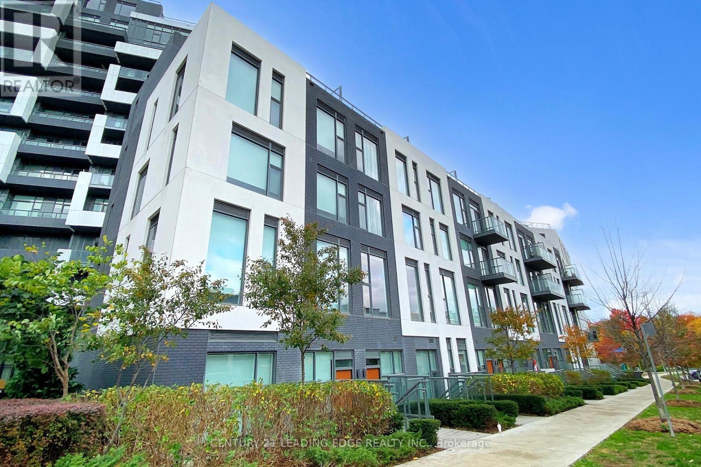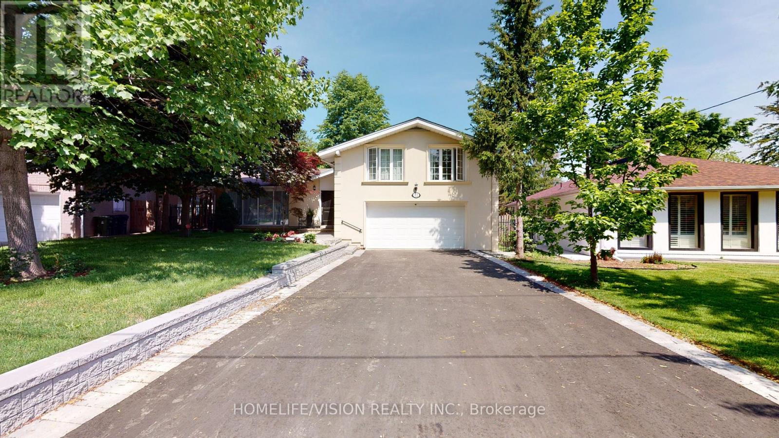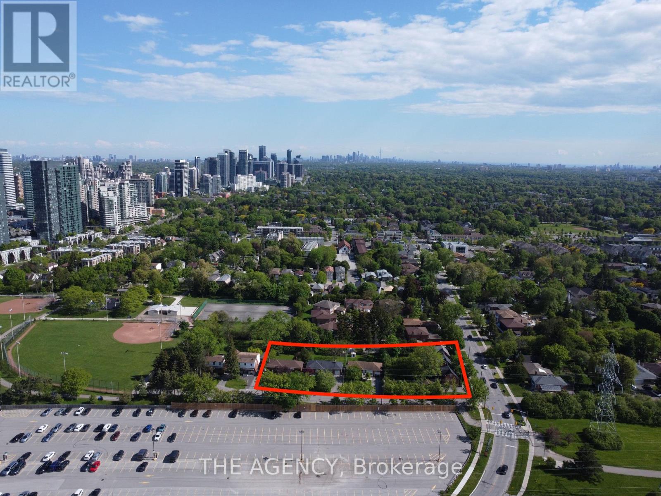- Houseful
- ON
- Toronto
- York Mills
- 2 Chieftain Cres
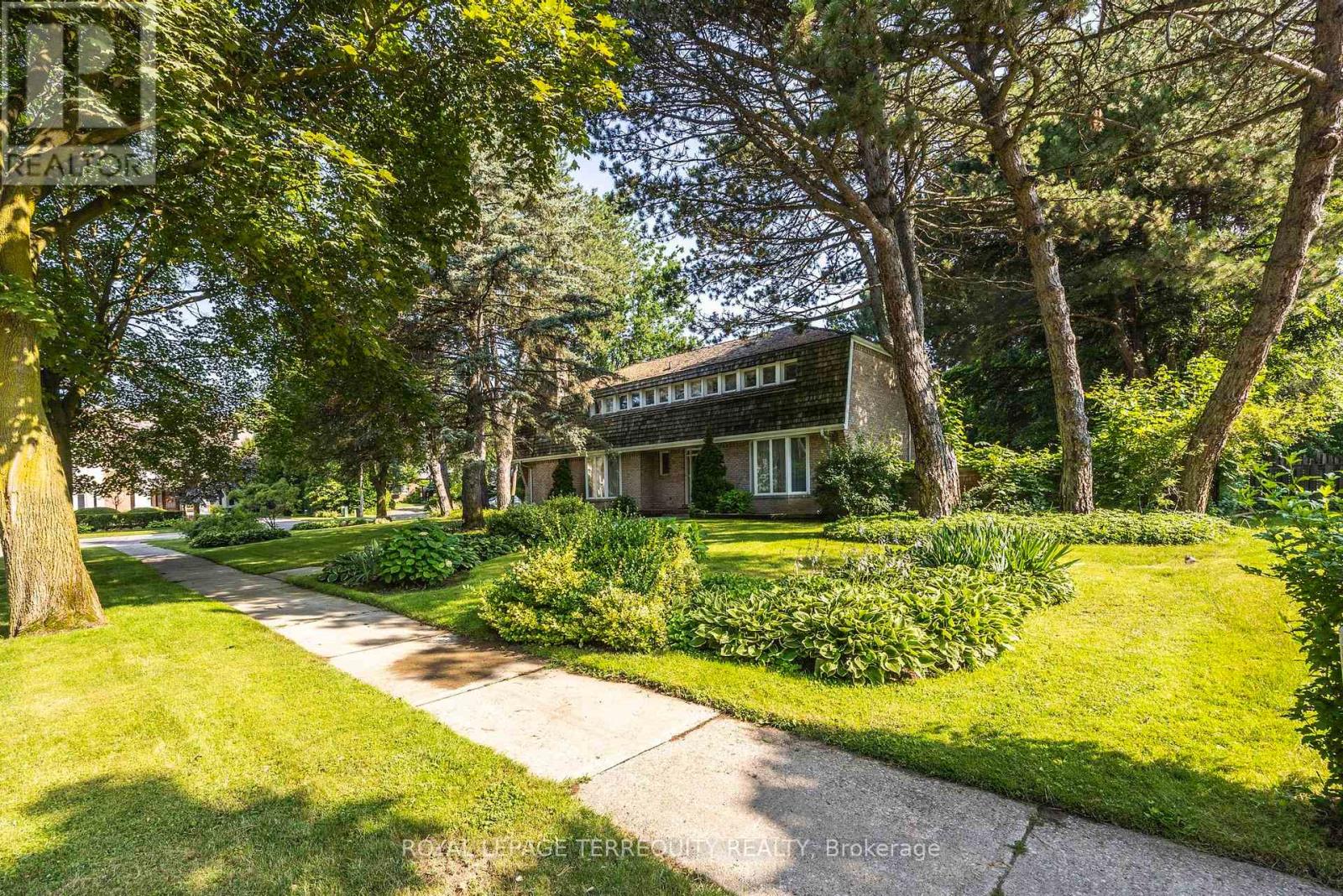
Highlights
Description
- Time on Housefulnew 7 hours
- Property typeSingle family
- Neighbourhood
- Median school Score
- Mortgage payment
A Spectacular Showcase Oversized Corner Lot For Your Own Creation, OR, Regenerate This Sprawling Custom-Built 4 Bedroom To Be Once Again A Real Gem. A Majestic Property In The Heart Of Fifeshire. A Prominent Toronto Builder's Family Home Since 1966 With Over 5,000 Sq.Ft. Of Living Space. The Main Floor Rooms Have Abundant Daylight In An Intelligently Designed Floor Plan. A Central Family Room Features Heritage Wood Moldings Taken From The Old Chorley Park Mansion Of Toronto. Walkout To The Pool. Large Living and Dining Rooms Are Accessed From The Stately Grand Hall Entrance. Upstairs Are 4 Bedrooms. The Corner Lot With Picturesque And Appealing Landscaping Is An Above Average Size Of 107' x 150' **EXTRAS** Extra Carved Wooden Mouldings in the Basement From The Demolition Old Chorley Park Mansion (id:63267)
Home overview
- Cooling Central air conditioning
- Heat source Natural gas
- Heat type Forced air
- Has pool (y/n) Yes
- Sewer/ septic Sanitary sewer
- # total stories 2
- # parking spaces 4
- Has garage (y/n) Yes
- # full baths 3
- # half baths 2
- # total bathrooms 5.0
- # of above grade bedrooms 5
- Has fireplace (y/n) Yes
- Subdivision St. andrew-windfields
- Lot desc Landscaped
- Lot size (acres) 0.0
- Listing # C11924338
- Property sub type Single family residence
- Status Active
- Bedroom 5m X 4.7m
Level: 2nd - 3rd bedroom 4.7m X 3.7m
Level: 2nd - 2nd bedroom 4.8m X 3.7m
Level: 2nd - 4th bedroom 3m X 2.8m
Level: 2nd - Bedroom 6.4m X 4.1m
Level: Basement - Recreational room / games room 9m X 4.4m
Level: Basement - Laundry 2.8m X 2.4m
Level: Main - Family room 5.3m X 4.6m
Level: Main - Living room 8.5m X 4.7m
Level: Main - Kitchen 8.4m X 4.6m
Level: Main - Foyer 2.6m X 2.3m
Level: Main - Dining room 5.2m X 3.9m
Level: Main
- Listing source url Https://www.realtor.ca/real-estate/27804197/2-chieftain-crescent-toronto-st-andrew-windfields-st-andrew-windfields
- Listing type identifier Idx

$-11,187
/ Month

