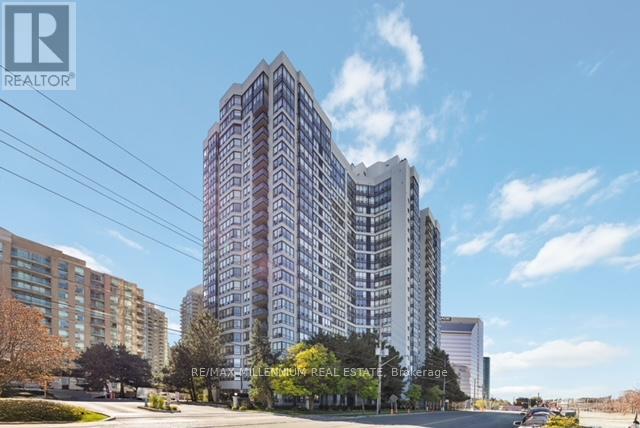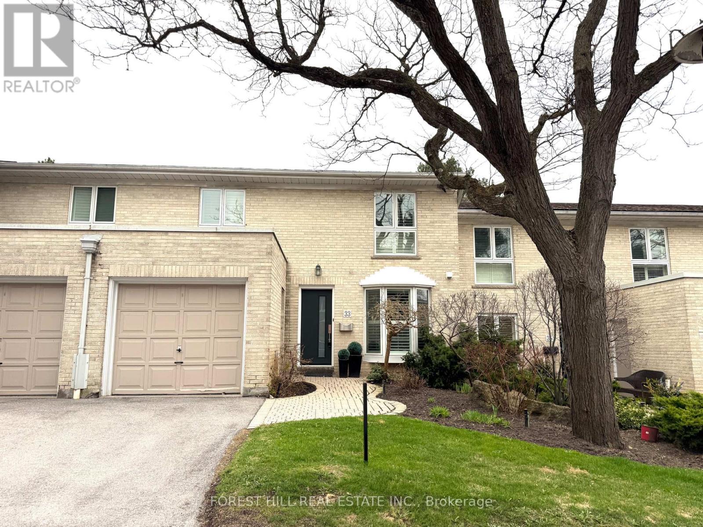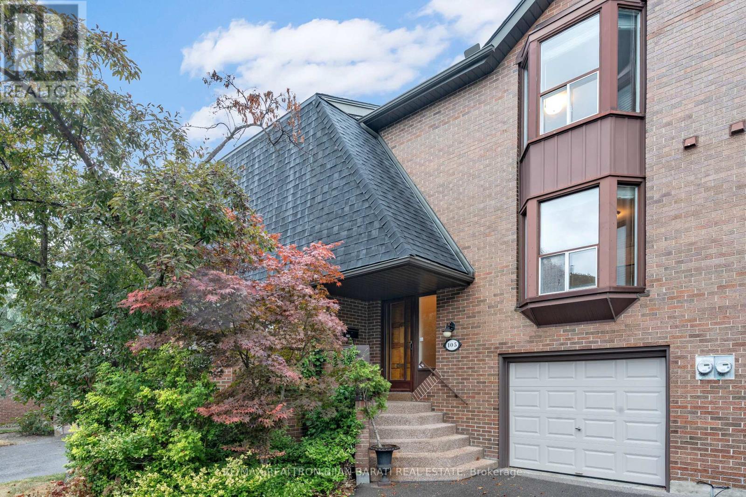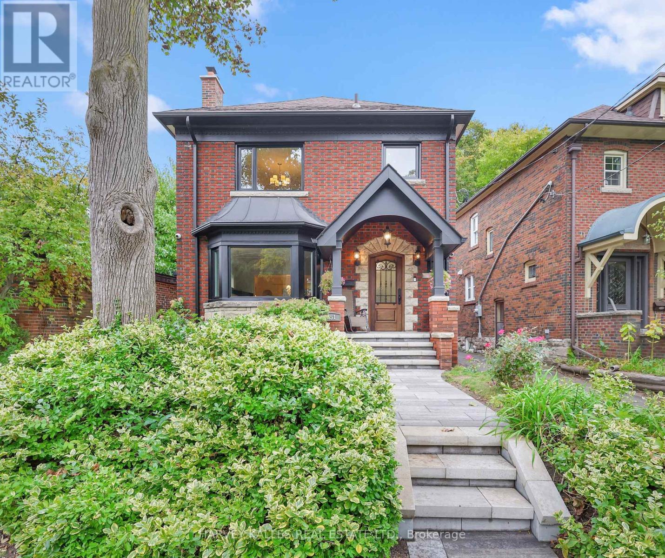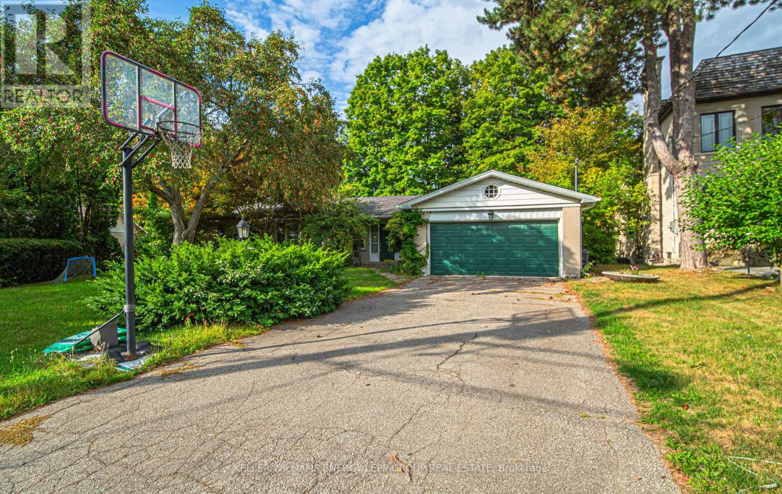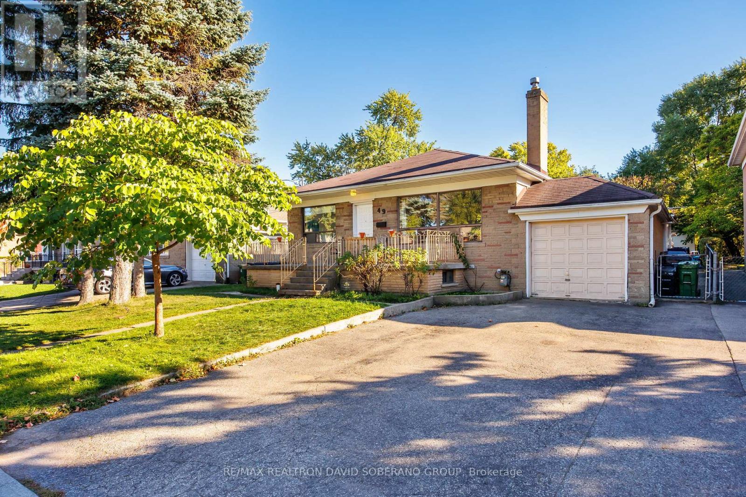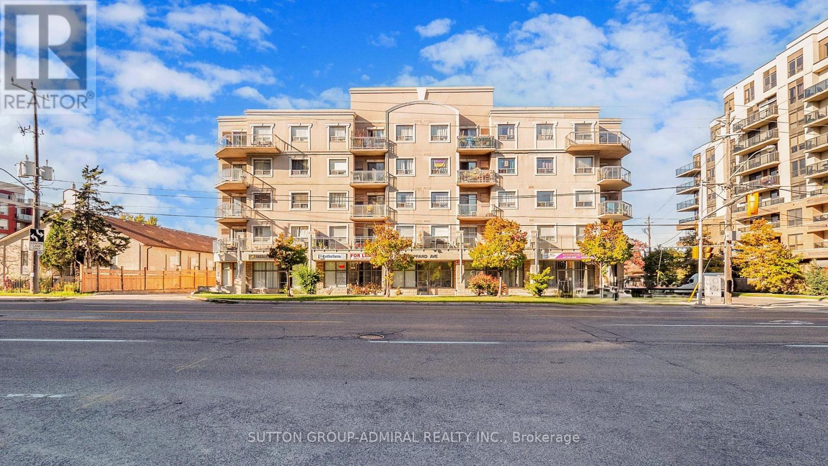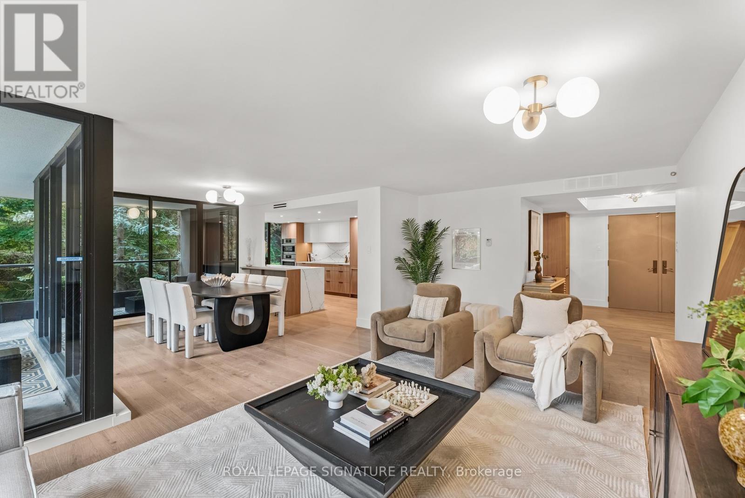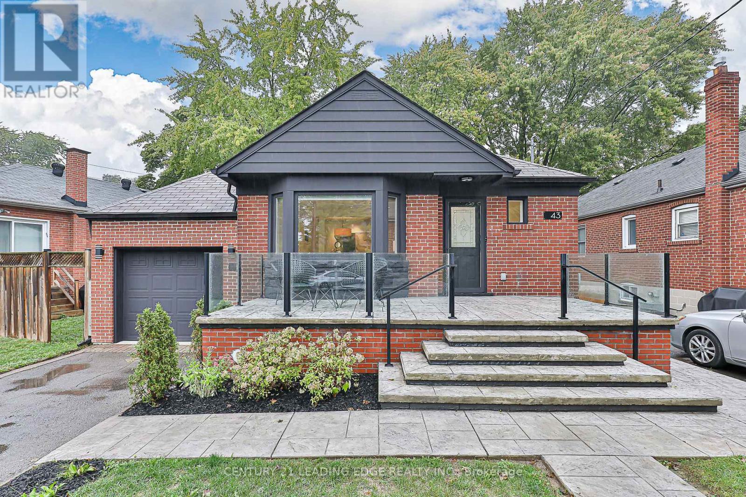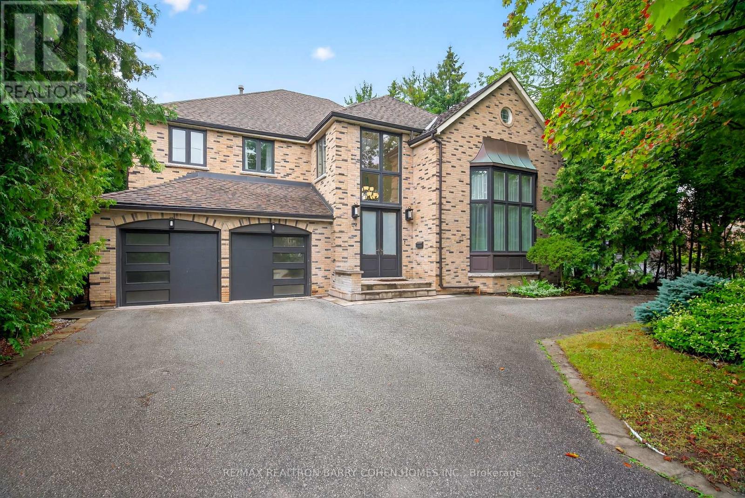- Houseful
- ON
- Toronto
- Willowdale
- 309 2 Clairtrell Rd
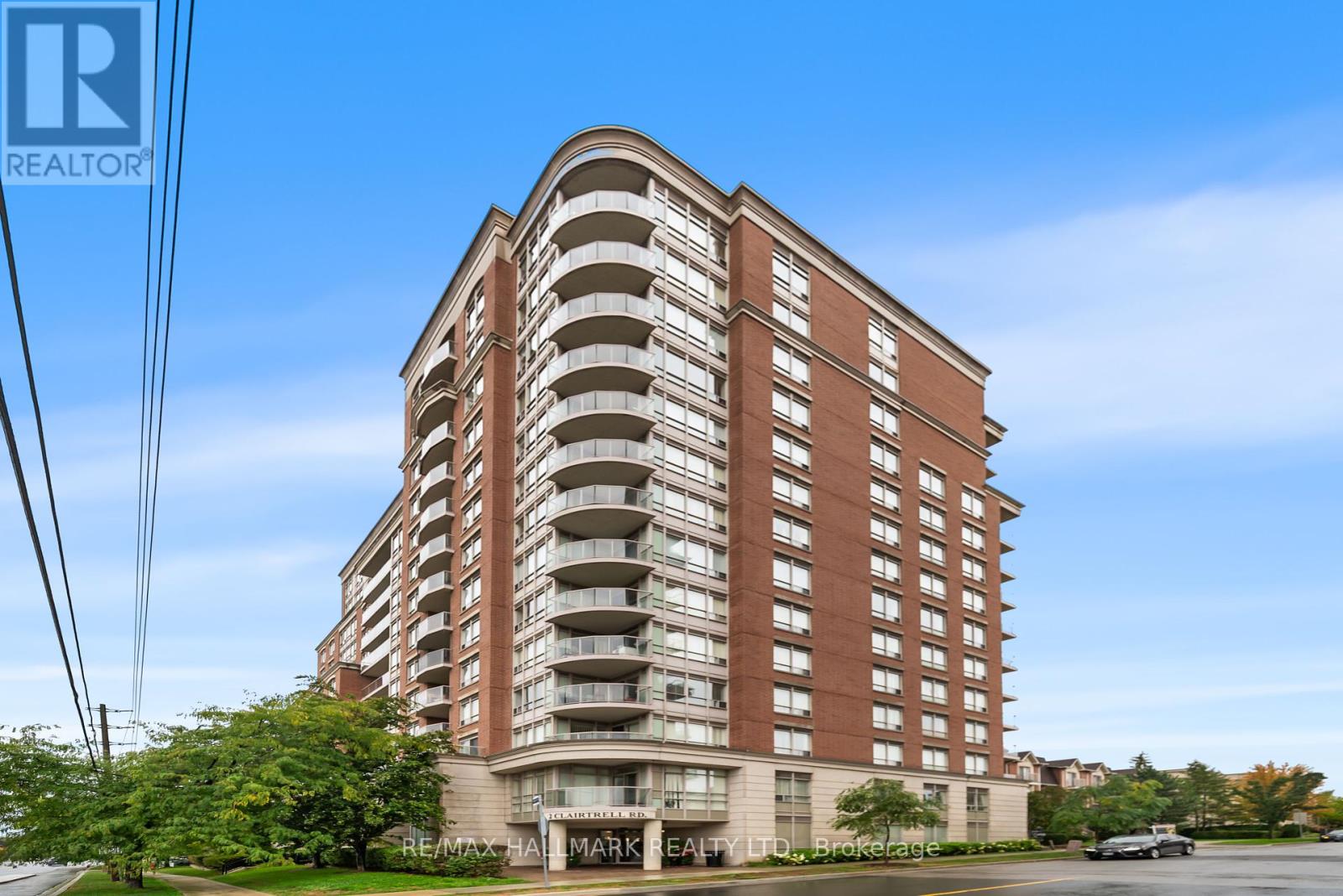
Highlights
Description
- Time on Houseful21 days
- Property typeSingle family
- Neighbourhood
- Median school Score
- Mortgage payment
Welcome to 2 Clairtrell Rd #309! This bright and beautifully updated 1 bedroom plus den, with parking AND locker, is move-in ready, blending modern finishes with the space for everyday comfort. Just steps to Bayview and Sheppard, this spacious unit offers a functional open-concept layout, crown moulding, and updated laminate wood floor throughout. The contemporary kitchen is a showstopper, featuring upgraded stainless-steel appliances, quartz countertops, tile backsplash, and a breakfast bar. You'll appreciate the abundance of counter and storage space, designed with both form and function in mind. The expansive living and dining area is flooded with natural light, framed by tasteful crown moulding and offering a seamless walk-out to a generous private terrace, perfect for morning coffee or al fresco dining. The outdoor oasis is complete with tree-line views, waterline allowing easy gardening, and balcony tiles. Retreat to the oversized, sun-filled primary bedroom, complete with a double closet, large windows, and chic light fixture. The spacious den offers versatility, easily functioning as a second bedroom, home office, or guest suite, thanks to its generous size and interior-facing window that welcomes natural light. The updated 4-piece bathroom impresses with modern finishes, generous storage, and a wide vanity for everyday ease. Fantastic and friendly building, at Bayview Mansions you'll enjoy a full suite of premium amenities: a rooftop terrace with BBQs, saunas, guest suites, visitor parking, and more. In the heart of North York, enjoy the convenience of Clairtrell Rd that brings you to Sheppard or Bayview, TTC transit, Hwy 401, Bayview Village Shopping Centre, top-rated dining, cozy cafés, and the perks of Yonge & Sheppard entertainment. Plus, you're in one of Toronto's most sought-after school districts: Hollywood PS, Earl Haig SS, and St. Gabriels. Welcome Home! (id:63267)
Home overview
- Cooling Central air conditioning
- Heat source Natural gas
- Heat type Forced air
- # parking spaces 1
- Has garage (y/n) Yes
- # full baths 1
- # total bathrooms 1.0
- # of above grade bedrooms 2
- Flooring Tile, laminate
- Community features Pet restrictions, community centre
- Subdivision Willowdale east
- Lot size (acres) 0.0
- Listing # C12432249
- Property sub type Single family residence
- Status Active
- Bathroom 2.43m X 1.47m
Level: Flat - Primary bedroom 4.05m X 2.95m
Level: Flat - Dining room 3.59m X 2.45m
Level: Flat - Foyer 3.1m X 1.3m
Level: Flat - Living room 3.72m X 3.07m
Level: Flat - Kitchen 3.32m X 2.52m
Level: Flat - Den 2.93m X 2.43m
Level: Flat
- Listing source url Https://www.realtor.ca/real-estate/28925072/309-2-clairtrell-road-toronto-willowdale-east-willowdale-east
- Listing type identifier Idx

$-802
/ Month



