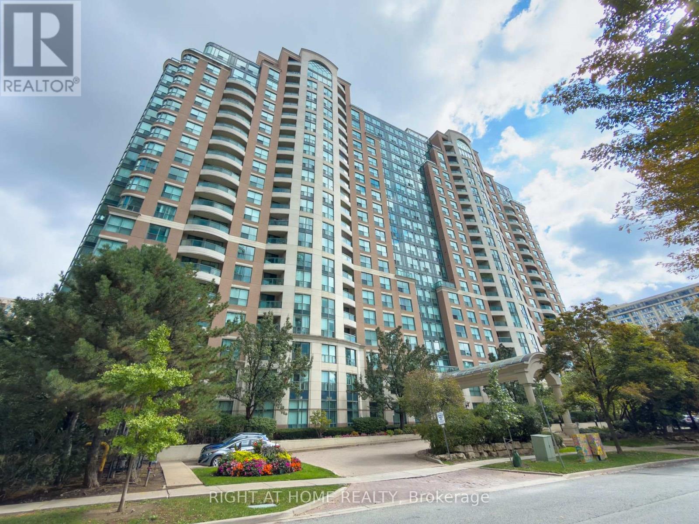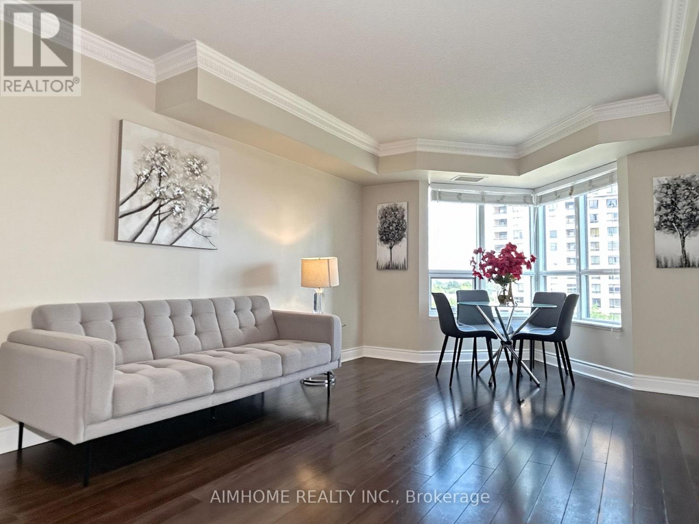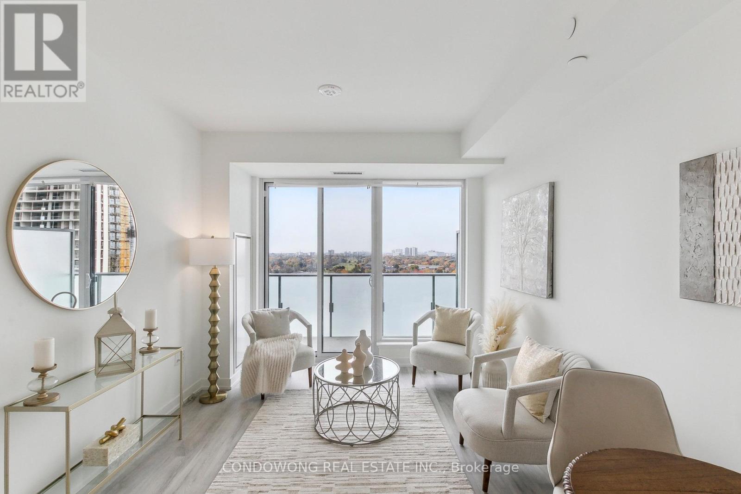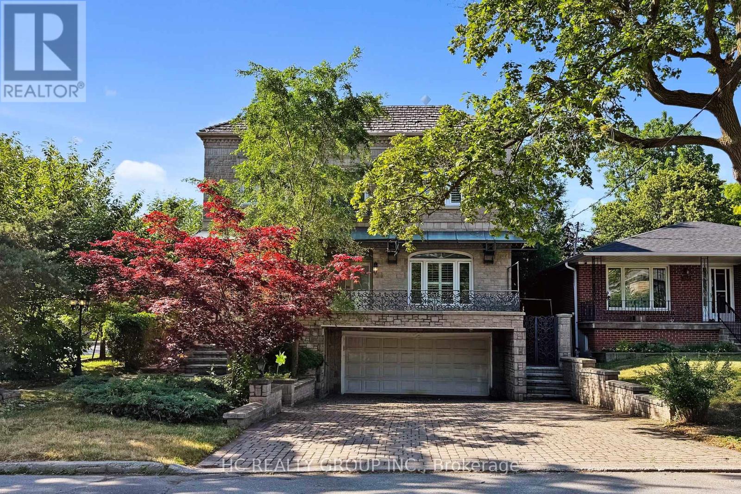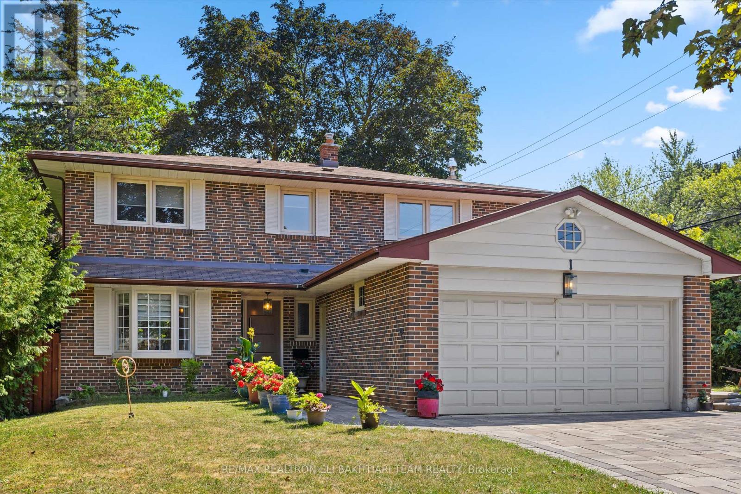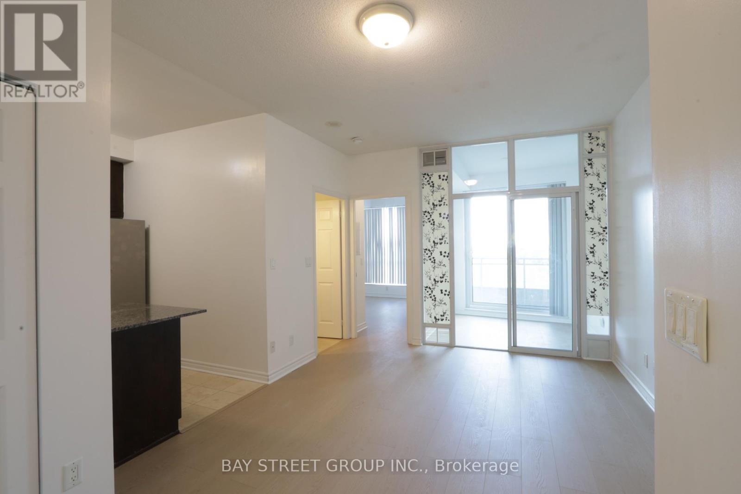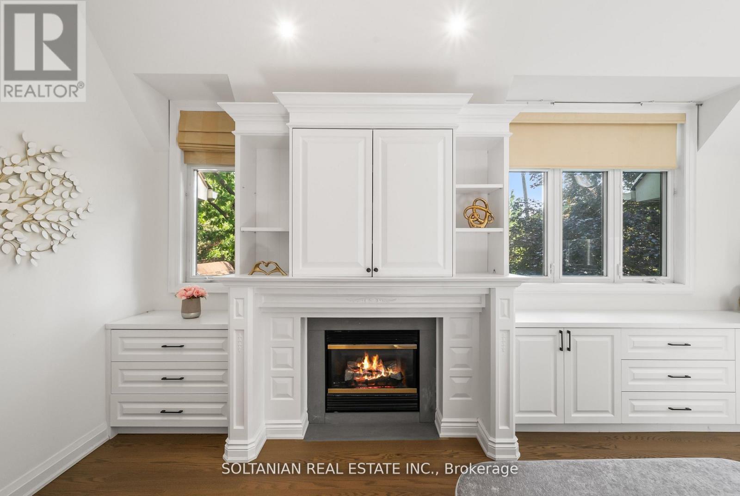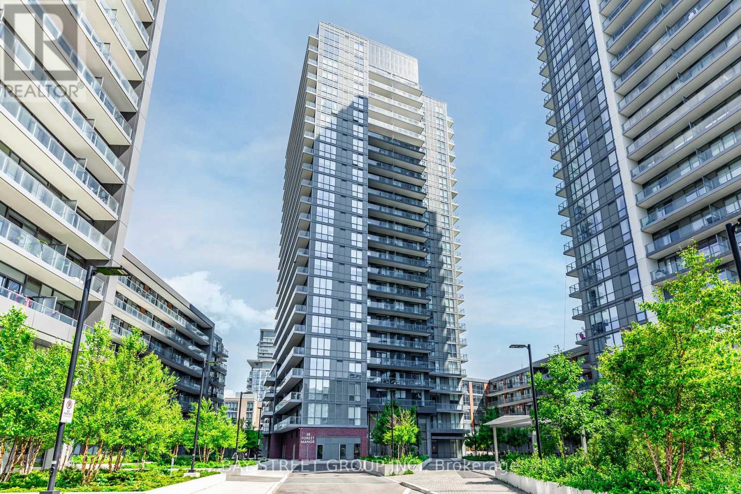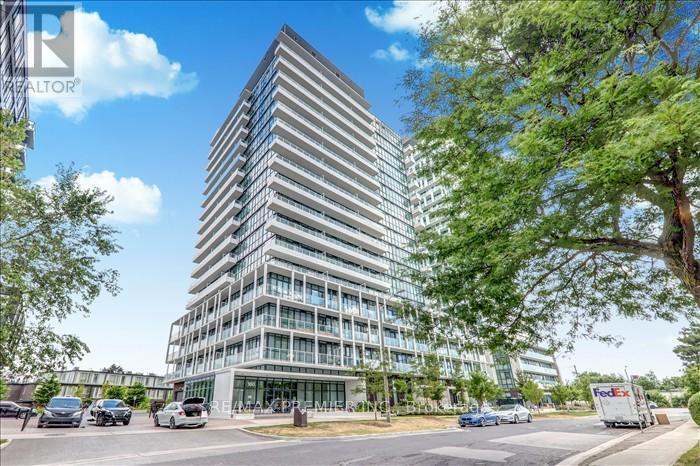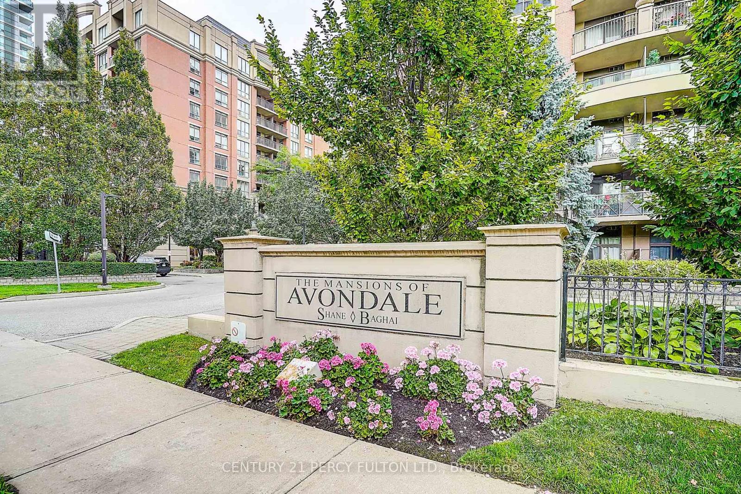- Houseful
- ON
- Toronto
- Bayview Village
- 2 Flaremore Cres
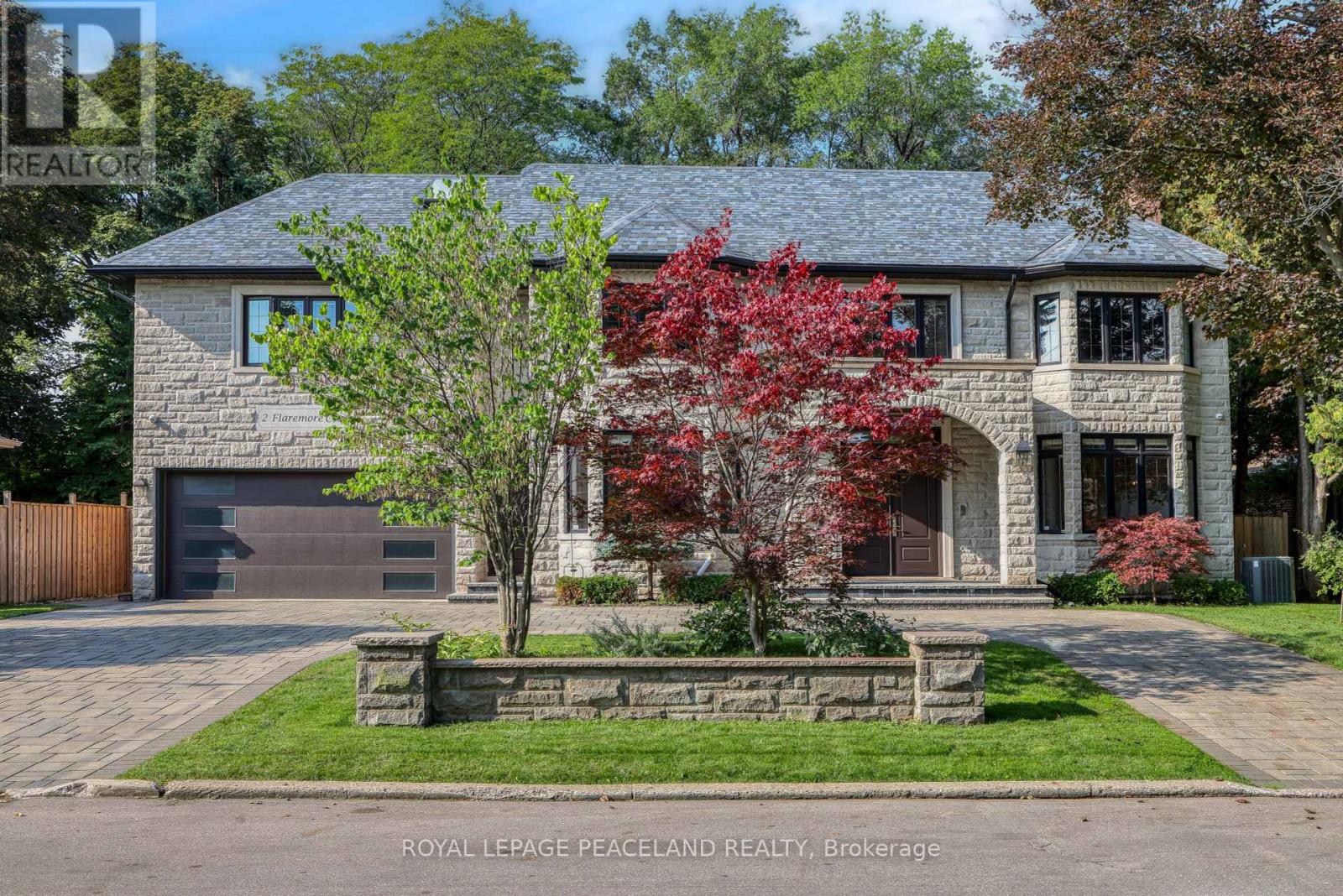
Highlights
Description
- Time on Housefulnew 1 hour
- Property typeSingle family
- Neighbourhood
- Median school Score
- Mortgage payment
Welcome To This Magnificent Luxury Home, Nestled On A Premium 80-Foot Lot Along A Quiet Street In The Heart Of Prestigious Bayview Village. Offering Nearly 7,000 Sq. Ft. Of Living Space And Fully Renovated In 2017, This Residence Blends Timeless Elegance With Modern Sophistication. Step Inside To Discover Spacious Principal Rooms, An Elegant Curved Staircase, And Custom Wainscoting That Elevate Every Corner Of The Home. Coffered Ceilings, Four Skylights, Rich Hardwood Floors, And Bespoke Millwork Flow Seamlessly Throughout The Main And Upper Levels, Creating An Inviting And Refined Atmosphere. The Chefs Kitchen Is Outfitted With Top-Tier Appliances And Designed For Both Family Living And Entertaining. With Two Kitchens, A Practical Layout, And Five Generous Bedrooms Upstairs, This Home Offers Unmatched Comfort And Versatility. Additional Highlights Include: Professional Landscaping With Sprinkler System, Circular Driveway And Tree-Lined Backyard For Privacy And Curb Appeal, Energy-Efficient Windows Throughout, This Remarkable Property Truly Embodies Luxury Living In One Of Toronto's Most Sought-After Communities. (id:63267)
Home overview
- Cooling Central air conditioning
- Heat source Natural gas
- Heat type Forced air
- Sewer/ septic Sanitary sewer
- # total stories 2
- Fencing Fenced yard
- # parking spaces 11
- Has garage (y/n) Yes
- # full baths 6
- # half baths 1
- # total bathrooms 7.0
- # of above grade bedrooms 5
- Flooring Hardwood
- Subdivision Bayview village
- View View
- Lot size (acres) 0.0
- Listing # C12431269
- Property sub type Single family residence
- Status Active
- Primary bedroom 7.5m X 4.2m
Level: 2nd - 4th bedroom 4.3m X 4.1m
Level: 2nd - 5th bedroom 4.3m X 4m
Level: 2nd - 3rd bedroom 4.3m X 4.3m
Level: 2nd - 2nd bedroom 5.1m X 4.3m
Level: 2nd - Recreational room / games room 11.2m X 10m
Level: Basement - Office 4.4m X 3.7m
Level: Main - Living room 6.6m X 4.1m
Level: Main - Foyer 4m X 4m
Level: Main - Dining room 4.6m X 4.1m
Level: Main - Family room 5.5m X 4.3m
Level: Main - Kitchen 7.8m X 4.3m
Level: Main
- Listing source url Https://www.realtor.ca/real-estate/28923175/2-flaremore-crescent-toronto-bayview-village-bayview-village
- Listing type identifier Idx

$-10,666
/ Month

