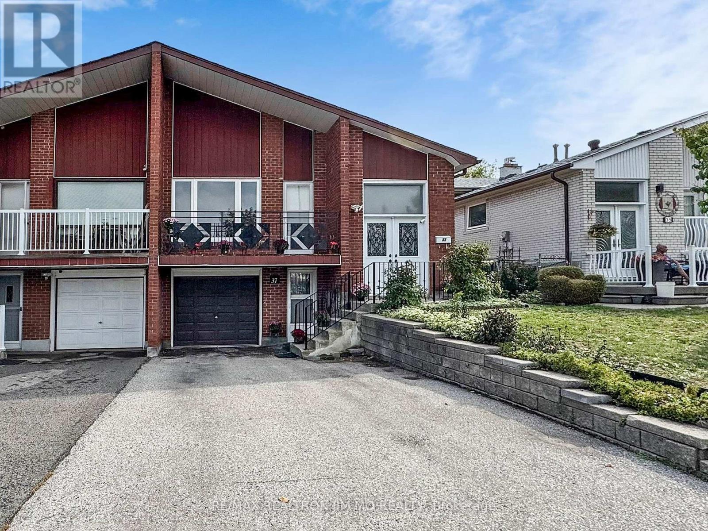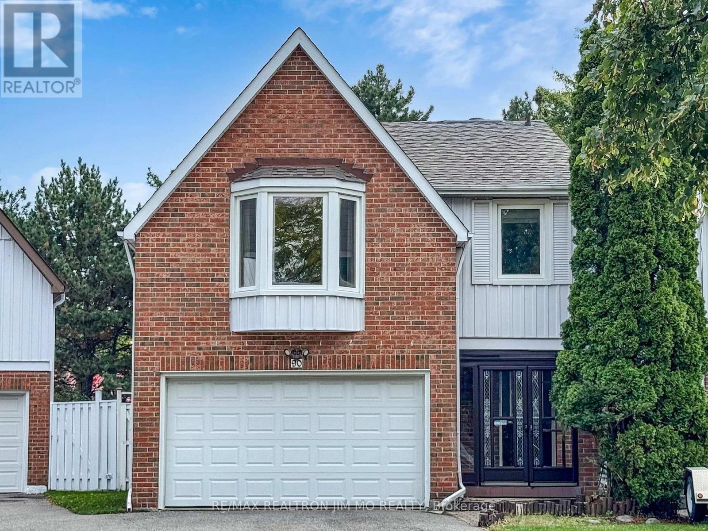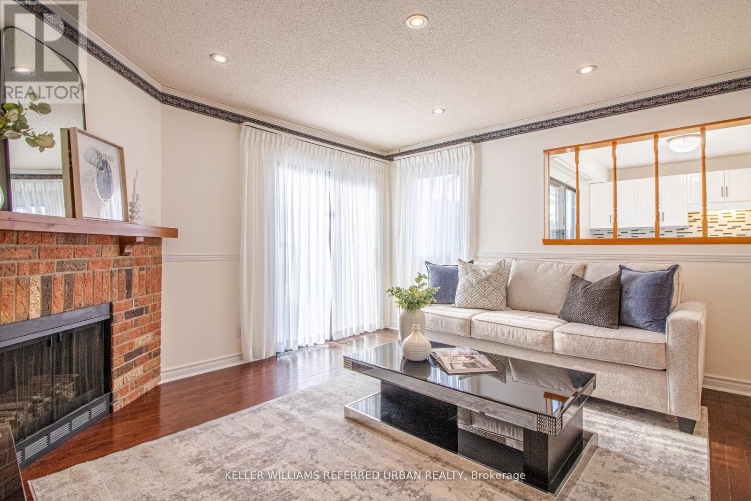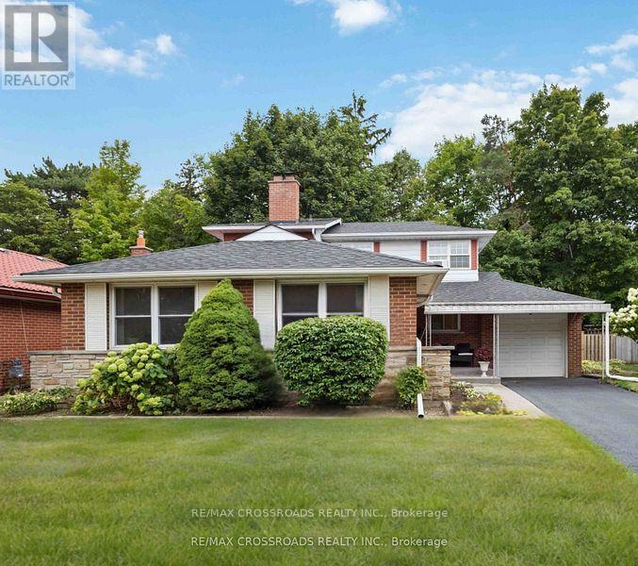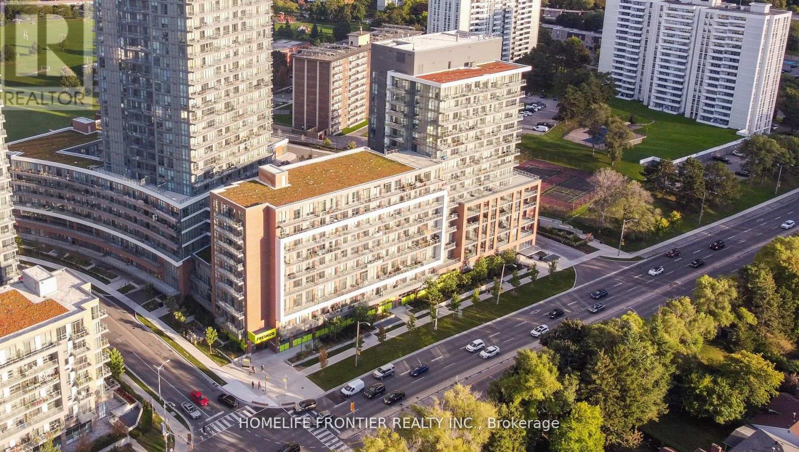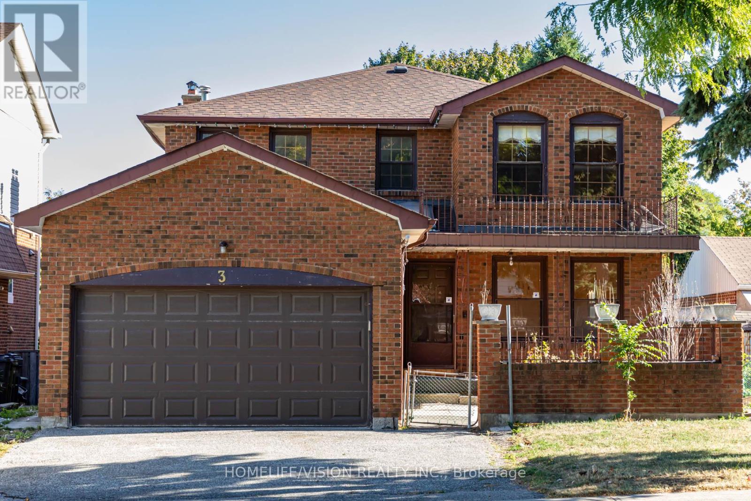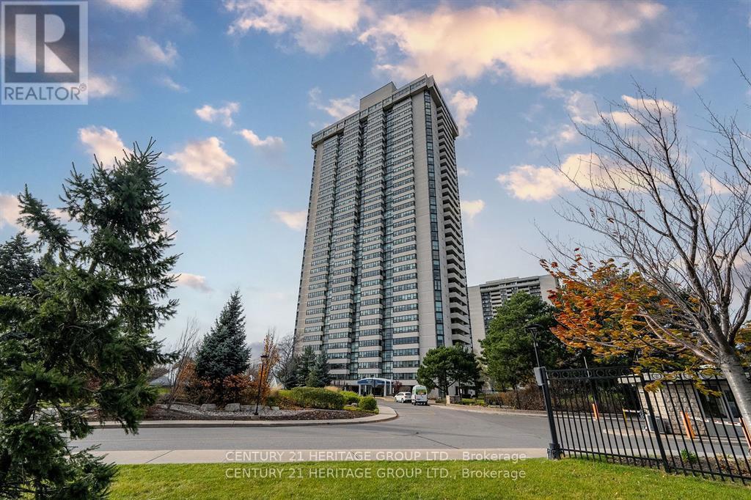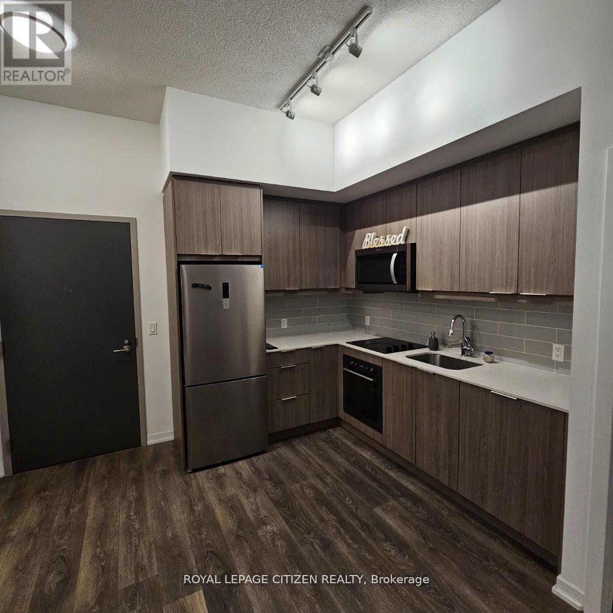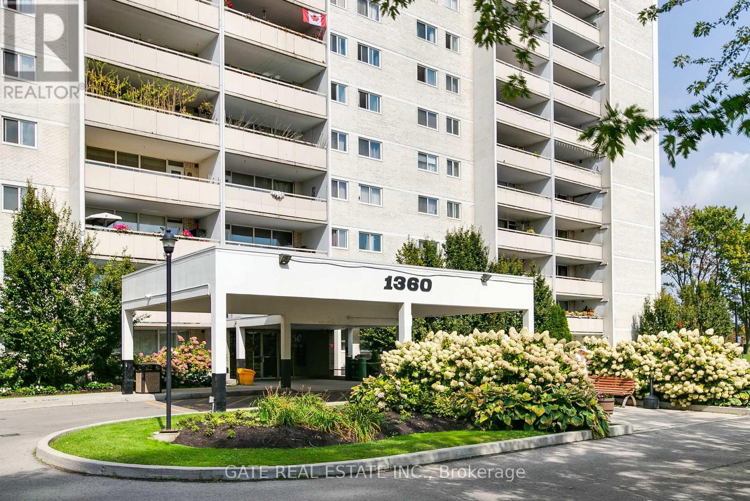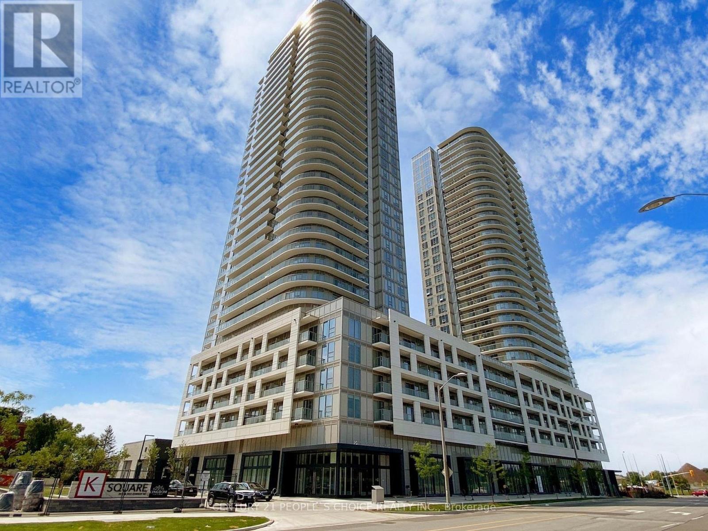- Houseful
- ON
- Toronto
- Tam O'Shanter - Sullivan
- 2 Gablehurst Cres
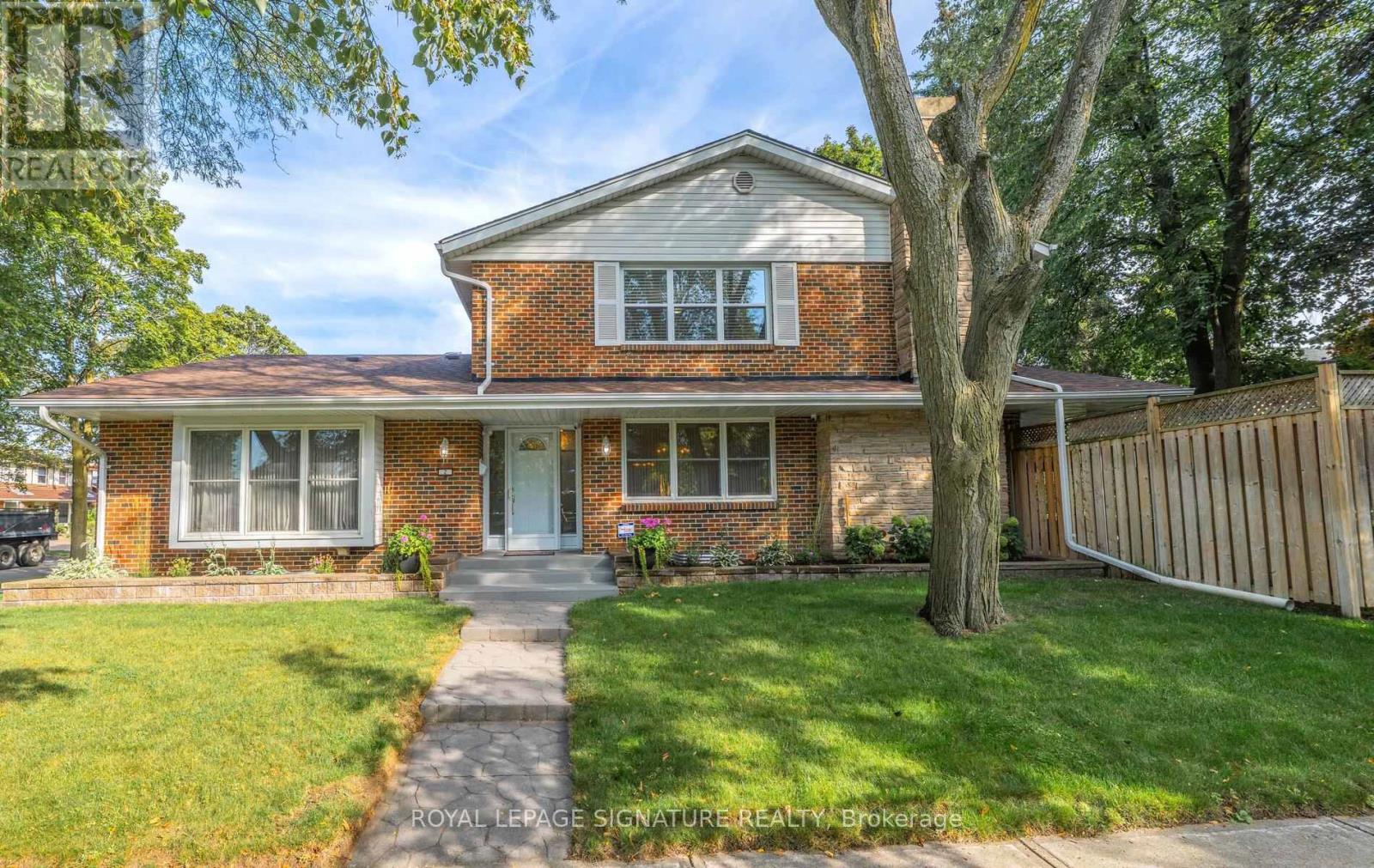
Highlights
Description
- Time on Housefulnew 19 hours
- Property typeSingle family
- Neighbourhood
- Median school Score
- Mortgage payment
Step Into The Grand Entrance Of This Timeless Mcclintock All Brick Beauty, OVER 2260 Sq Ft!This Elegant Home Welcomes You With A Spacious Foyer Featuring Granite Flr, Leading Into Meticulously Maintained Solid Oak Hardwood Flooring! Lovingly Cared For & Thoughtfully Upgraded By The Same Owners For Over 38 Years, Every Detail Of This Home Speaks To Quality, Pride Of Ownership & Enduring Craftmanship! The Sunken SEPARATE Living Room Is A Standout Feature, Beautifully Showcased With Oak Hardwood Floors! Just Steps Away, The SEPARATE Formal Dining Room Offers The Perfect Setting For Elegant Dinner Parties Or Large Family Gathering - Ideal For Entertaining In Style & Comfort! The Renovated Chef's Kitchen Is Designed To Impress, Featuring An OPEN-CONCEPT LAYOUT That Flows Seamlessly Into The Expansive Family Room With Wood Burning Fireplace & Convenient Walk-out To Gorgeous Tranquil Gardens! The Kitchen Features Granite Countertops, Large Centre Island, High End Stainless Steel Appliances That Perfectly Combine Style & Functionality. Thoughtful Details Such As A Generous Pantry & Custom Solid Wood CabinetryWith Sliding Shelves Maximize Storage & Efficiency! The PRIMARY RETREAT Offers A Peaceful Escape, Featuring A Renovated 3 Piece Ensuite & Spacious Walk in Closet.In Addition There Are 3 Generous Sized Bedrooms Each Filled With Natural Light & Ample Closet Space Along With A Renovated 4 Pc Main Bathroom! The FULLY RENOVATED Lower Level Offers More Living Space, Featuring Large Recreation Rm Perfect For Home Theatre, 2 Bedrooms (1-With Walk in Closet), A Separate Laundry Rm, Workshop Area & 4 Closets, Plus A Reno'd 3 Pc Bath Perfect For Guests! Outside You'll Immediately Notice The Attention To Detail, With A Stamped Concrete Driveway, Walkway & Patio That Enhance The Home's Curb Appeal & Add A Touch Of Elegance To The Outdoor Living Space. These Beautifullly Crafted Updates Not Only Elevate The Exterior Design But Also Offer Long-Lasting Durability & Low Maintenance! (id:63267)
Home overview
- Heat source Electric
- Heat type Radiant heat
- Sewer/ septic Sanitary sewer
- # total stories 2
- # parking spaces 4
- Has garage (y/n) Yes
- # full baths 3
- # half baths 1
- # total bathrooms 4.0
- # of above grade bedrooms 6
- Flooring Hardwood, laminate, ceramic, carpeted
- Has fireplace (y/n) Yes
- Community features Community centre
- Subdivision Tam o'shanter-sullivan
- Lot size (acres) 0.0
- Listing # E12423183
- Property sub type Single family residence
- Status Active
- 4th bedroom 3.74m X 3.4m
Level: 2nd - 3rd bedroom 3.35m X 3m
Level: 2nd - Primary bedroom 4.8m X 4.02m
Level: 2nd - 2nd bedroom 5.02m X 2.98m
Level: 2nd - Bedroom 3.56m X 3m
Level: Lower - Recreational room / games room 6.17m X 3.84m
Level: Lower - Laundry 3.21m X 3.15m
Level: Lower - Workshop 5.78m X 2.93m
Level: Lower - 5th bedroom 5.78m X 2.93m
Level: Lower - Dining room 3.95m X 3.4m
Level: Main - Foyer 2.35m X 2.1m
Level: Main - Kitchen 5.66m X 4.3m
Level: Main - Family room 4.14m X 3.95m
Level: Main - Living room 5.92m X 3.98m
Level: Main - Mudroom 2.4m X 2.03m
Level: Main
- Listing source url Https://www.realtor.ca/real-estate/28905530/2-gablehurst-crescent-toronto-tam-oshanter-sullivan-tam-oshanter-sullivan
- Listing type identifier Idx

$-3,168
/ Month

