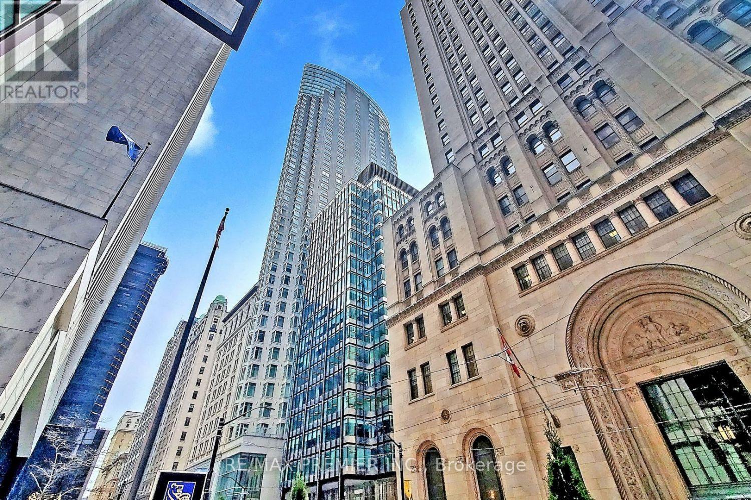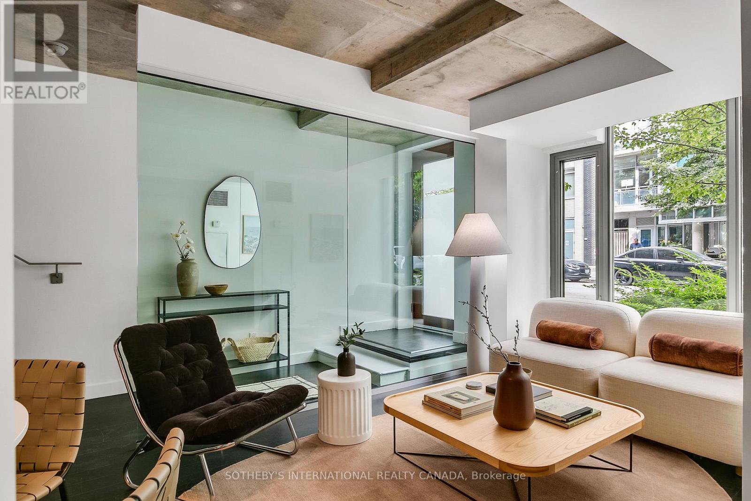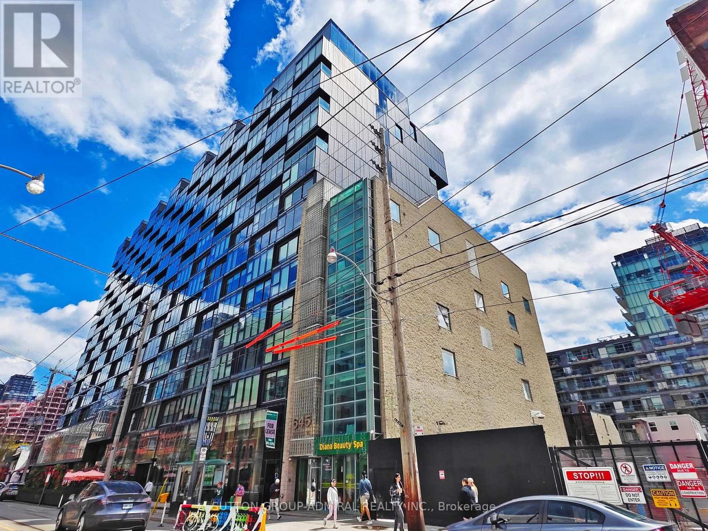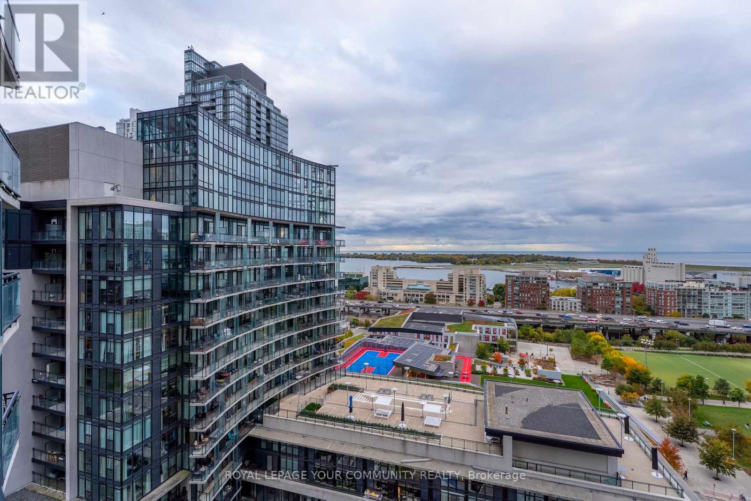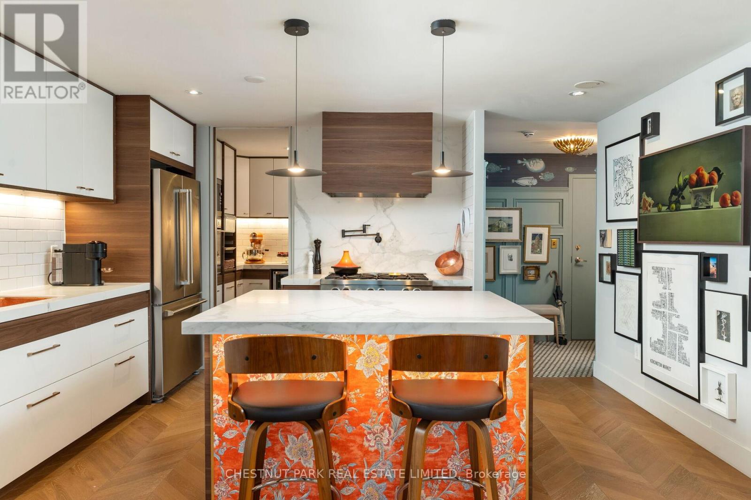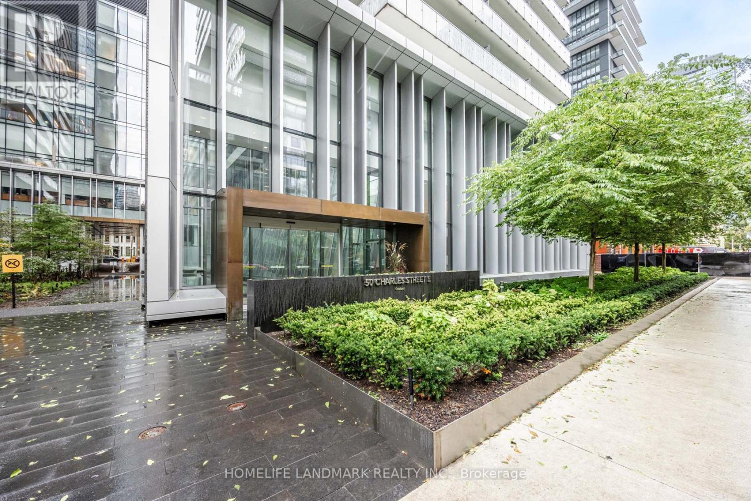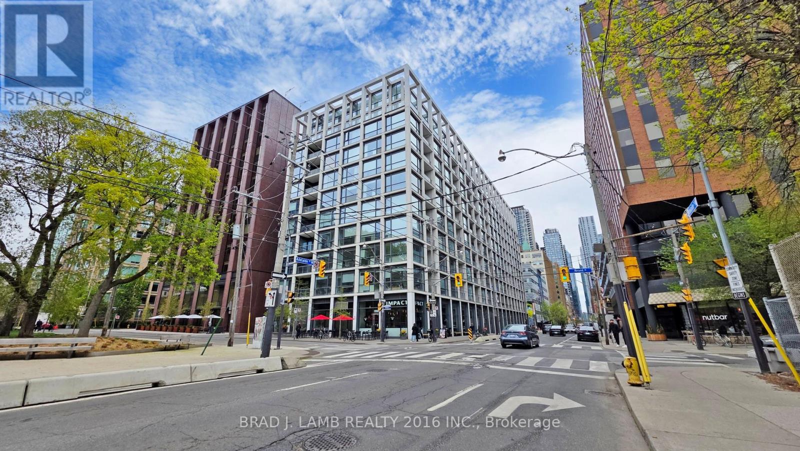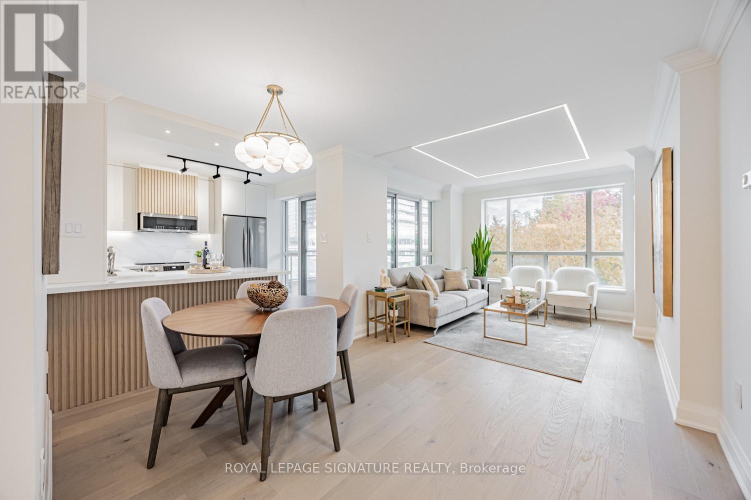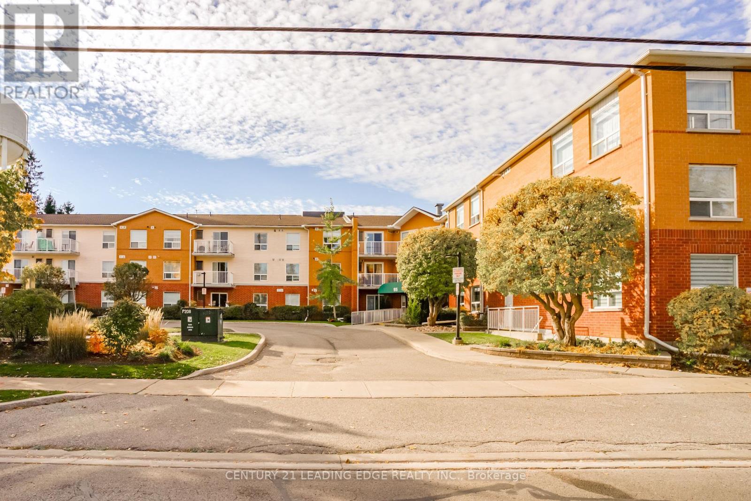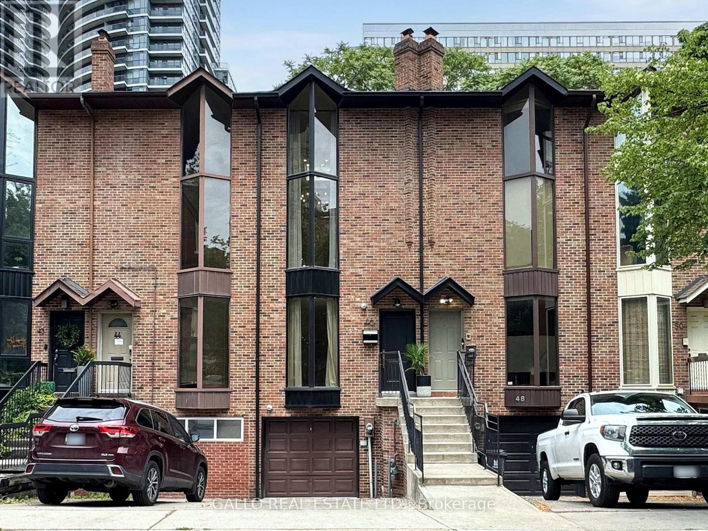- Houseful
- ON
- Toronto
- Grange Park
- 2 Glasgow St
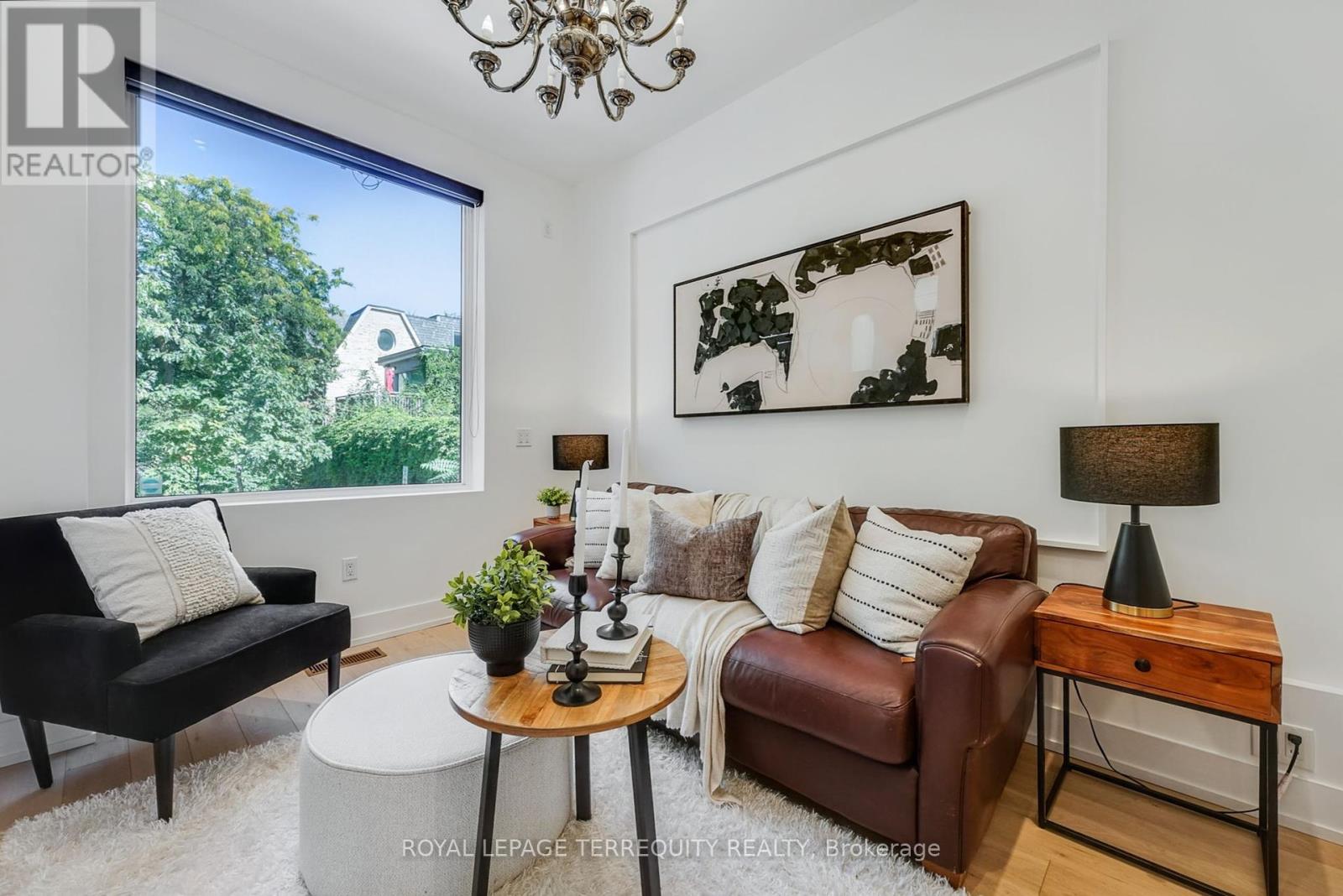
Highlights
Description
- Time on Houseful45 days
- Property typeSingle family
- Neighbourhood
- Median school Score
- Mortgage payment
Stylishly renovated freehold townhouse on a quiet, tucked-away Toronto street. This rare end-unit combines modern design with historic character, offering a bright and thoughtfully reimagined interior perfect for todays urban lifestyle.The home has been extensively modernized with a refined aesthetic and smart use of space. The master bedroom features custom built-in desk stations ideal for stylish, high-end work-from-home living. Sun-filled interiors, a functional floorplan, 3 entrances/exits, and quality finishes make this a move-in ready opportunity.Enjoy the convenience of rear parking and step outside to one of the citys most vibrant neighbourhoods just moments from TTC, University of Toronto, Kensington Market, Chinatown, the Eaton Centre, hospitals, and the shops and restaurants of Queen Street and Little Italy.A rare condo alternative, this home blends privacy, design, and location in equal measure. (id:63267)
Home overview
- Cooling Central air conditioning
- Heat source Natural gas
- Heat type Forced air
- Sewer/ septic Sanitary sewer
- # total stories 2
- Fencing Fenced yard
- # parking spaces 1
- # full baths 1
- # half baths 1
- # total bathrooms 2.0
- # of above grade bedrooms 3
- Flooring Hardwood
- Subdivision Kensington-chinatown
- Lot size (acres) 0.0
- Listing # C12407784
- Property sub type Single family residence
- Status Active
- 2nd bedroom 2.66m X 3.93m
Level: 2nd - 3rd bedroom 2.78m X 2.03m
Level: 2nd - Bathroom 1.71m X 1.68m
Level: 2nd - Primary bedroom 3.83m X 3.35m
Level: 2nd - Other 3.54m X 7.16m
Level: Basement - Utility 2.77m X 4.83m
Level: Basement - Living room 2.57m X 3.63m
Level: Ground - Bathroom 1.78m X 0.78m
Level: Ground - Kitchen 2.78m X 2.94m
Level: Ground - Dining room 3.83m X 3.43m
Level: Ground
- Listing source url Https://www.realtor.ca/real-estate/28871688/2-glasgow-street-toronto-kensington-chinatown-kensington-chinatown
- Listing type identifier Idx

$-2,653
/ Month

