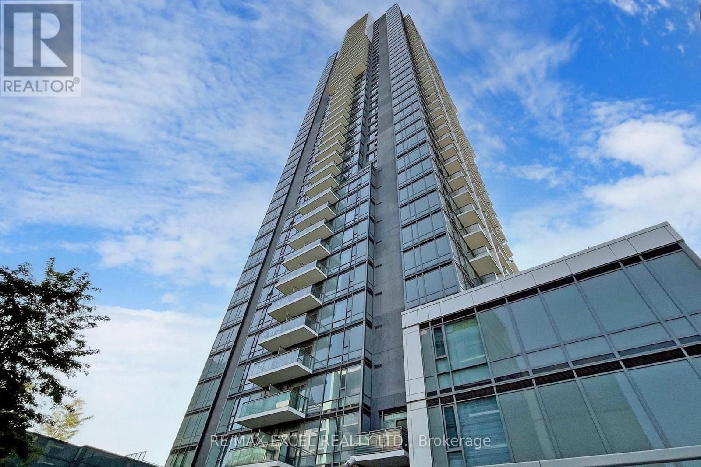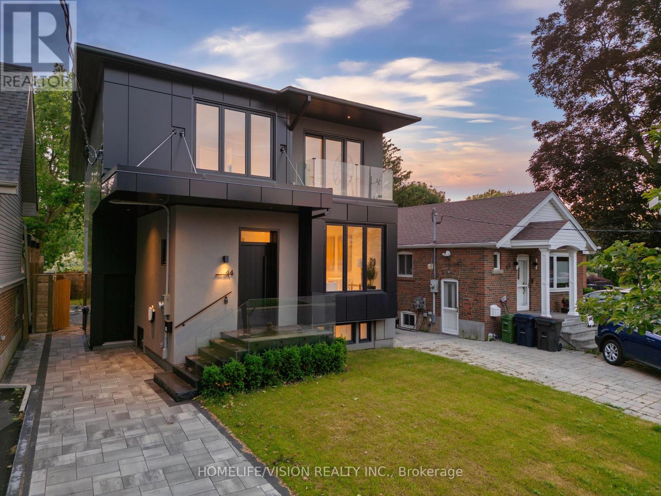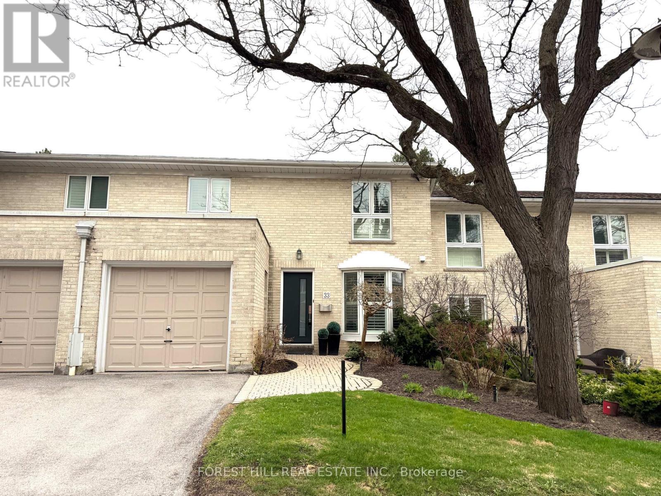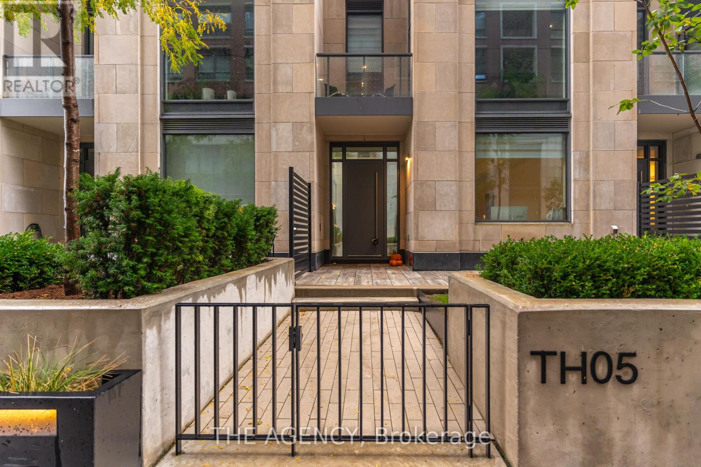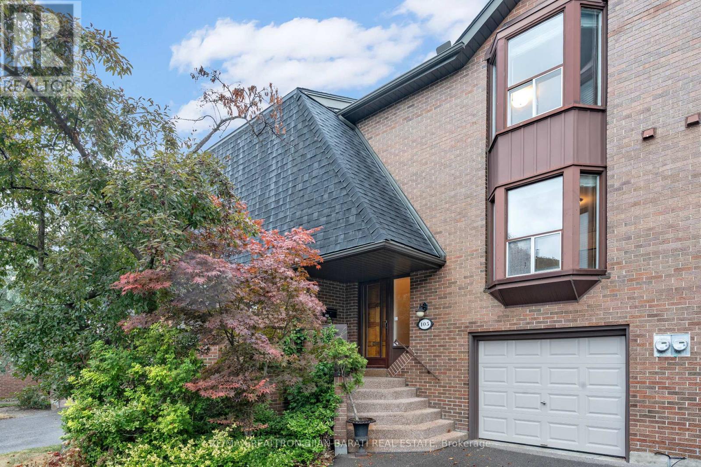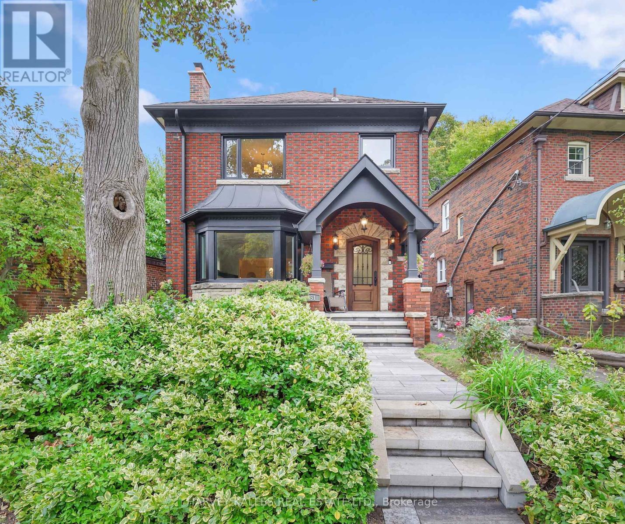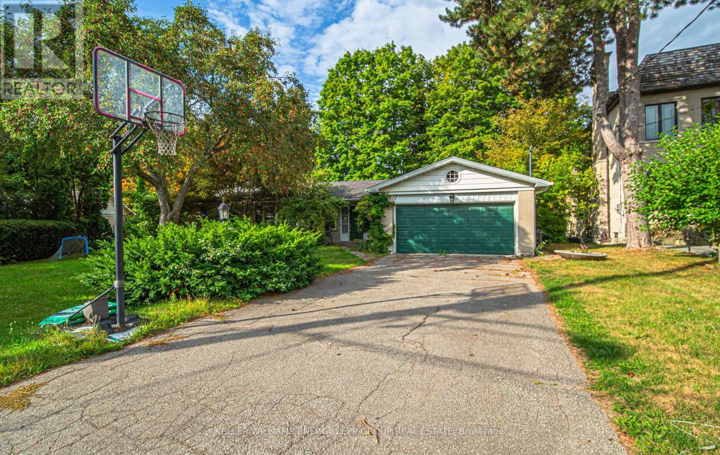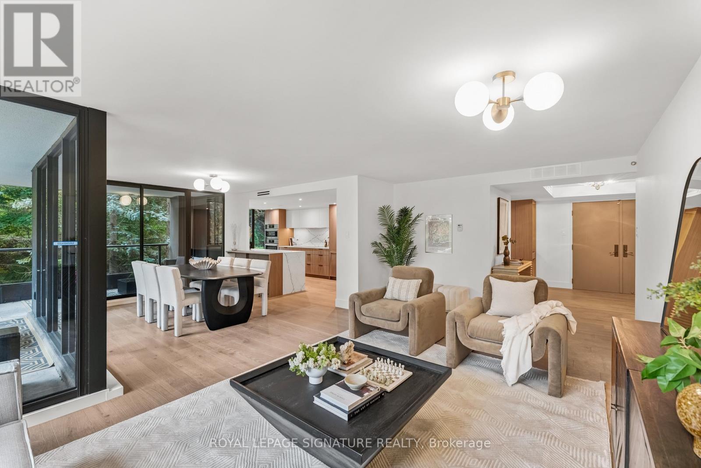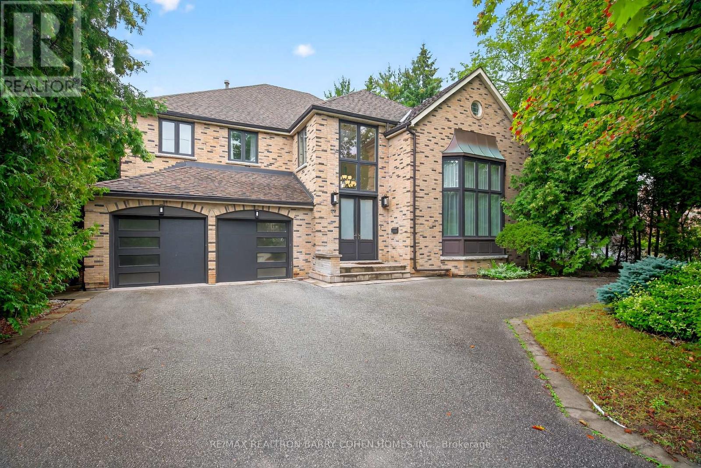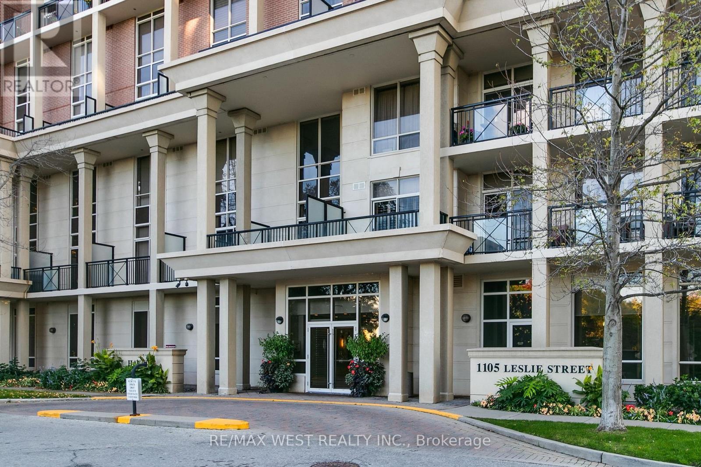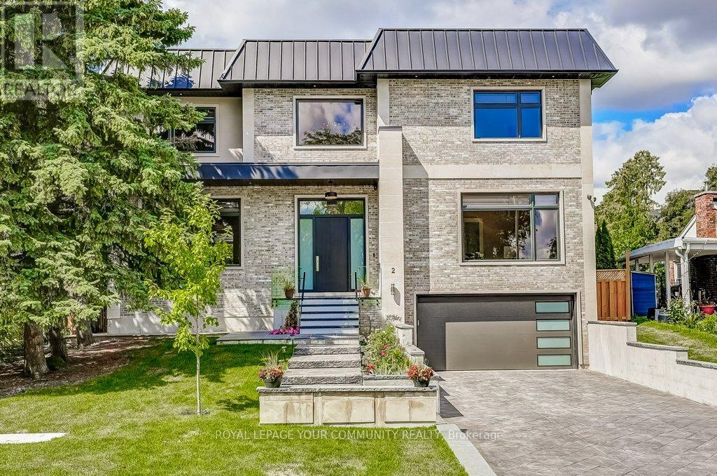
Highlights
Description
- Time on Houseful48 days
- Property typeSingle family
- Neighbourhood
- Median school Score
- Mortgage payment
Custom built home boasts almost 4700 sqft of living space which includes a full basement apartment with separate entrance and a separate basement recreation area to enjoy. Four spacious bedrooms with walk-in closets and organizers. Second floor laundry. Two kitchens. Snow melt porch, steps and walkway to basement walk-up. Patterned concrete driveway and steps. Balcony. High-end JennAir appliances. Built-in shelves and cabinets. Servery. Walk-in pantry. Hardwood floors. Pot-lights. Dropped ceilings. Exceptional lighting in foyer. Steps out to the large deck for entertaining. Located in sought after community of Banbury-Don Mills. Close to public transit, Shops at Don Mills, businesses and highways. This is truly a unique home and a must-see. (id:63267)
Home overview
- Cooling Central air conditioning
- Heat source Natural gas
- Heat type Forced air
- Sewer/ septic Sanitary sewer
- # total stories 2
- # parking spaces 8
- Has garage (y/n) Yes
- # full baths 4
- # half baths 1
- # total bathrooms 5.0
- # of above grade bedrooms 5
- Flooring Hardwood, laminate
- Subdivision Banbury-don mills
- Lot size (acres) 0.0
- Listing # C12373901
- Property sub type Single family residence
- Status Active
- Bedroom 5.21m X 3.33m
Level: 2nd - Primary bedroom 5.3m X 5.05m
Level: 2nd - Bedroom 4.02m X 3.01m
Level: 2nd - Bedroom 4.01m X 3.42m
Level: 2nd - Office 4.19m X 3.36m
Level: Ground - Kitchen 5.14m X 4.93m
Level: Ground - Living room 4.56m X 5.58m
Level: Ground - Dining room 3.2m X 3.99m
Level: Ground - Family room 4.76m X 5.62m
Level: Ground - Recreational room / games room Measurements not available
Level: Other - Other Measurements not available
Level: Other
- Listing source url Https://www.realtor.ca/real-estate/28798411/2-hemford-crescent-toronto-banbury-don-mills-banbury-don-mills
- Listing type identifier Idx

$-10,397
/ Month

