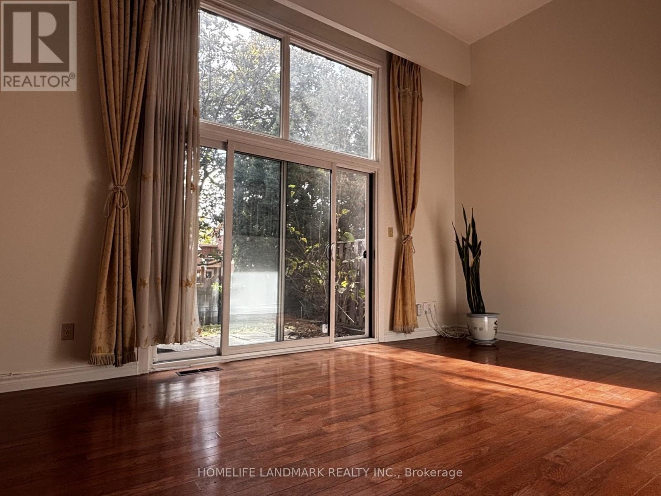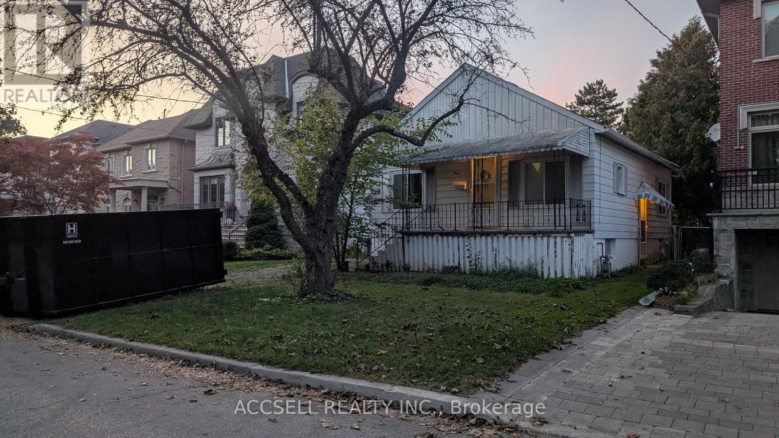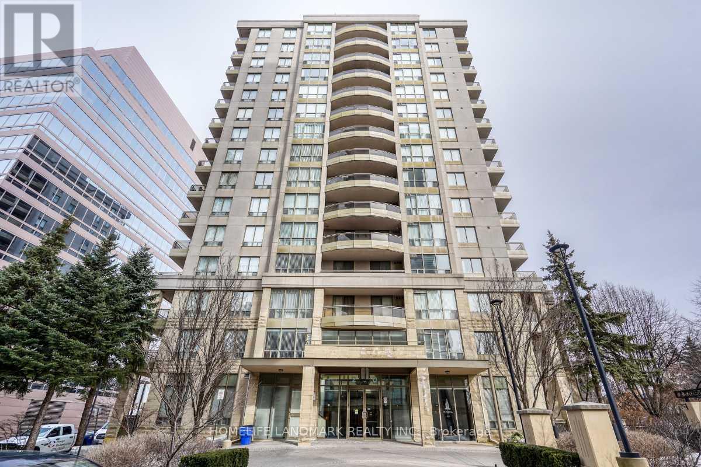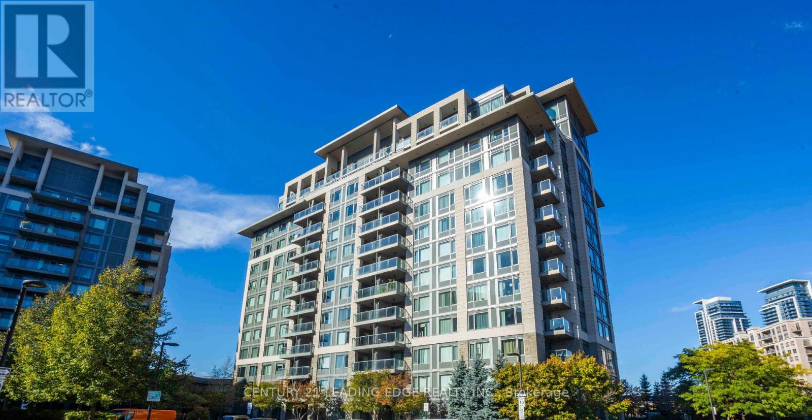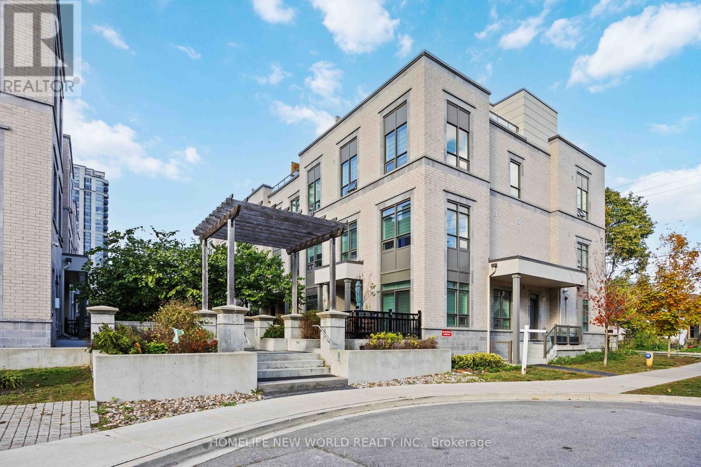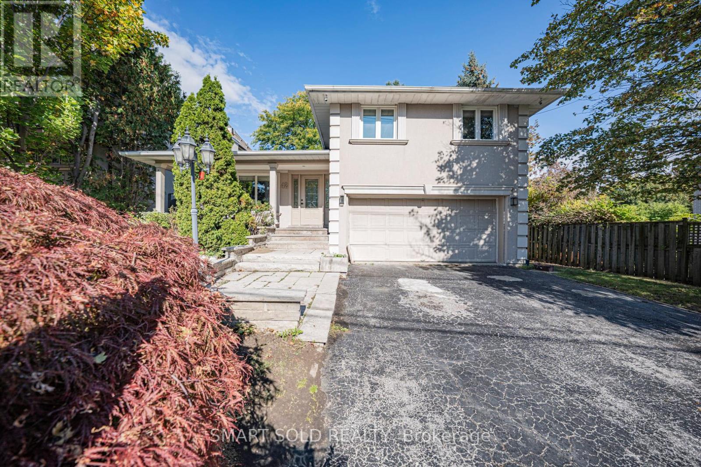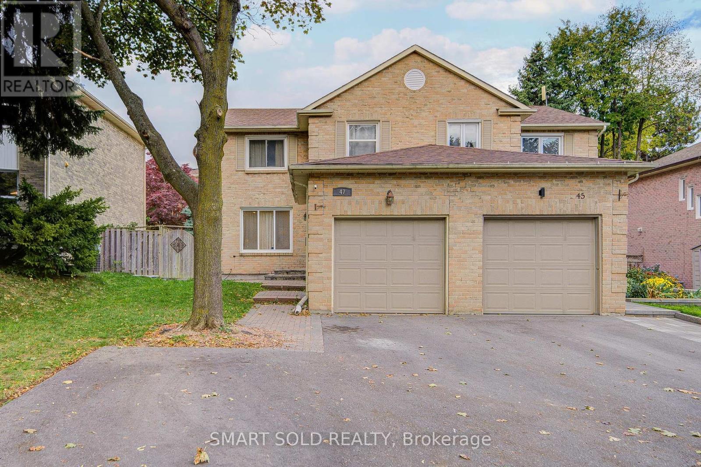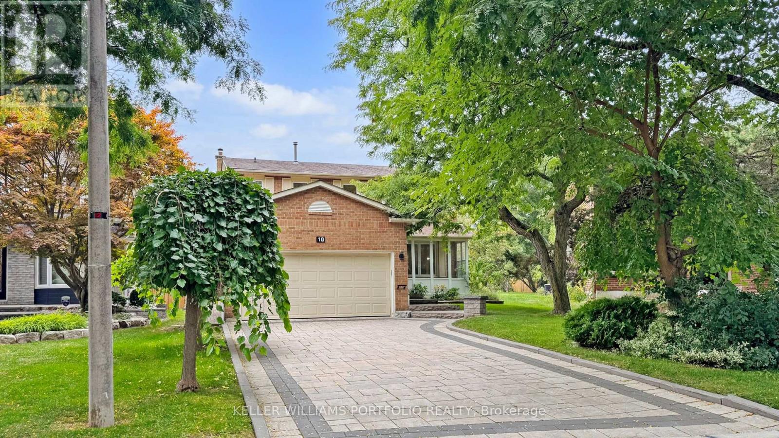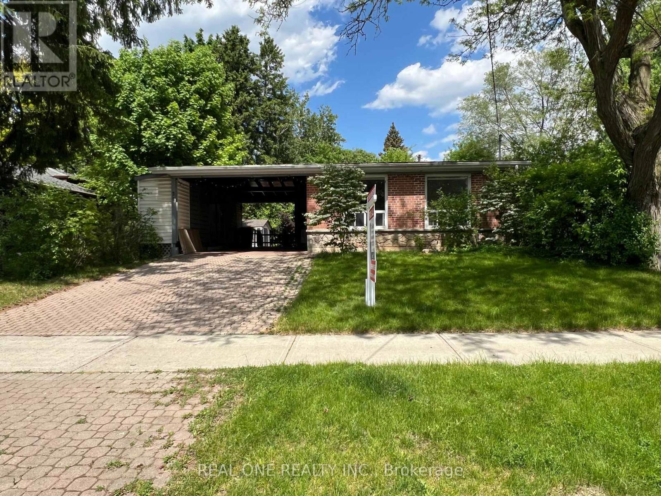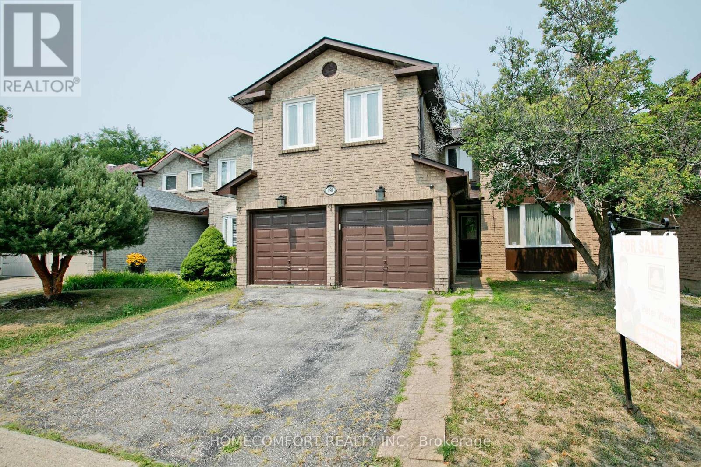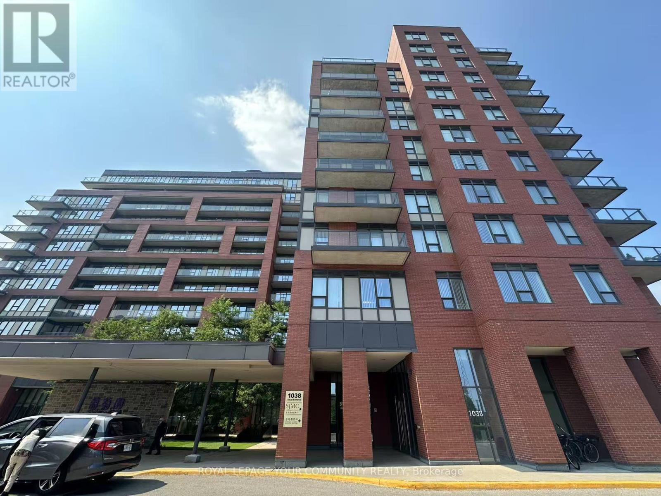- Houseful
- ON
- Toronto
- Bayview Woods - Steeles
- 2 James Gray Dr
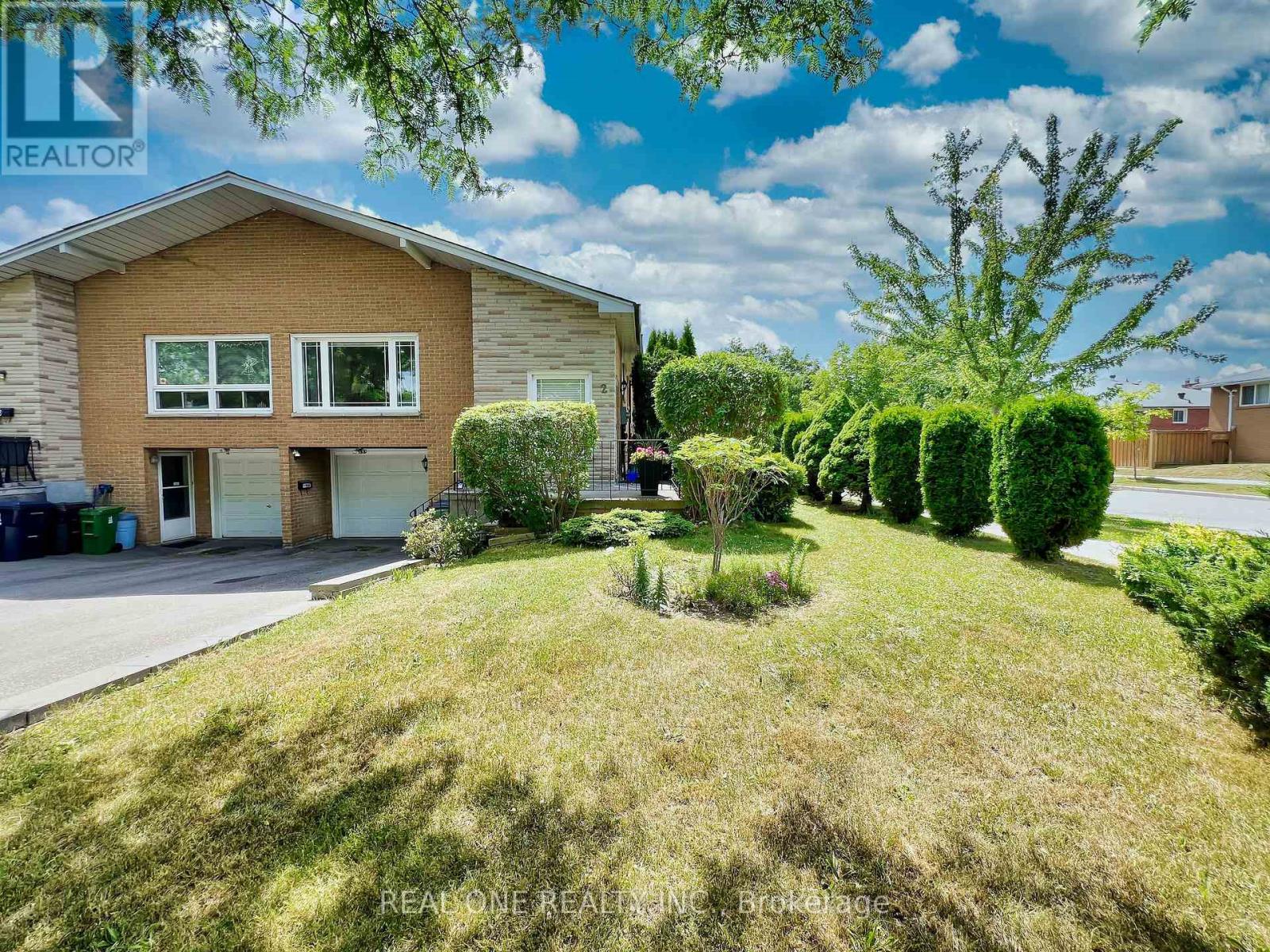
Highlights
Description
- Time on Housefulnew 11 hours
- Property typeSingle family
- Neighbourhood
- Median school Score
- Mortgage payment
Prime North York property, This well-maintained 5-level backsplit is uniquely designed with 3 separate entry units, each with its own washroom, Newer hardwood floor throughout, Upgraded kitchen cabinets on main, New light fixtures & Pot lights in living / dining room, Stone fireplace in family rm, Three private entrances to each level perfect for multi-generational living or generating high, stable rental income from nearby CMCC students. Conveniently located within a 5-minute walk to CMCC College, Zion Heights Middle School, and A.Y. Jackson S.S, as well as close to a shopping mall, community center, and public transit. Notable upgrades including Hardwood floor, Cabinet & Granit counter top in the kitchen, light fixtures, This property offers a rare opportunity for comfortable self-living & an excellent investment with rental income potential. (id:63267)
Home overview
- Cooling Central air conditioning
- Heat source Natural gas
- Heat type Forced air
- Sewer/ septic Sanitary sewer
- Fencing Fenced yard
- # parking spaces 3
- Has garage (y/n) Yes
- # full baths 3
- # total bathrooms 3.0
- # of above grade bedrooms 6
- Flooring Tile, laminate, hardwood, ceramic
- Has fireplace (y/n) Yes
- Community features Community centre
- Subdivision Bayview woods-steeles
- Lot size (acres) 0.0
- Listing # C12291901
- Property sub type Single family residence
- Status Active
- Bedroom 3.6m X 3.6m
Level: Basement - Kitchen 4m X 2.54m
Level: Basement - Den 3.7m X 3m
Level: Basement - 4th bedroom 3.25m X 2.57m
Level: Ground - Family room 6.87m X 3.42m
Level: Ground - Living room 4.91m X 3.41m
Level: Lower - Living room 7.3m X 3.68m
Level: Main - Kitchen 5.72m X 3.62m
Level: Main - Dining room 7.3m X 3.68m
Level: Main - Primary bedroom 3.89m X 3.56m
Level: Upper - 2nd bedroom 3.81m X 2.79m
Level: Upper - 3rd bedroom 3.11m X 2.58m
Level: Upper
- Listing source url Https://www.realtor.ca/real-estate/28620543/2-james-gray-drive-toronto-bayview-woods-steeles-bayview-woods-steeles
- Listing type identifier Idx

$-3,568
/ Month

