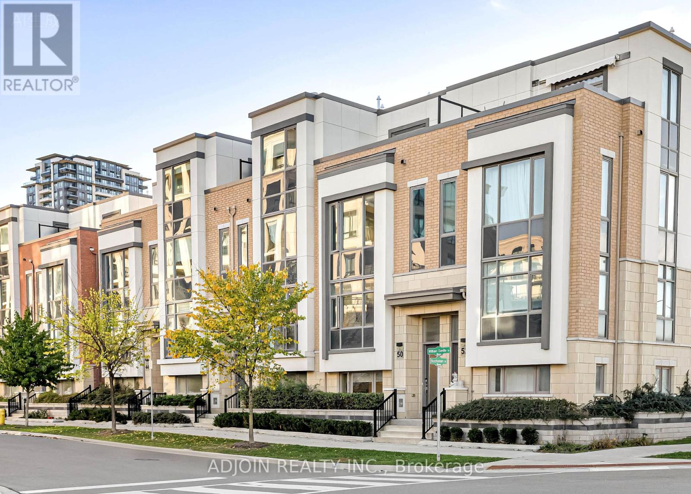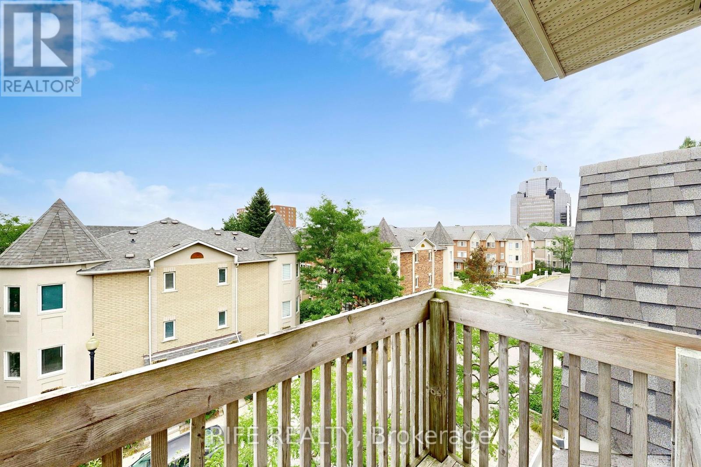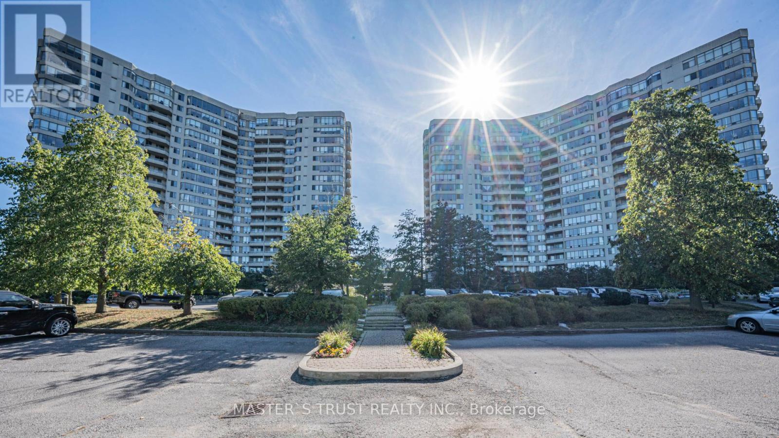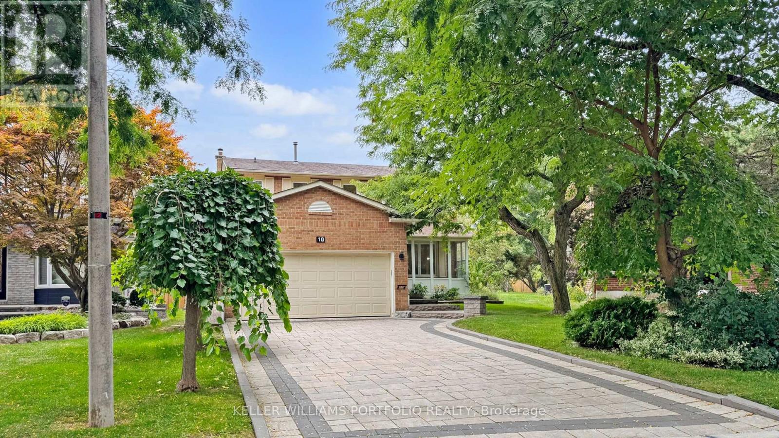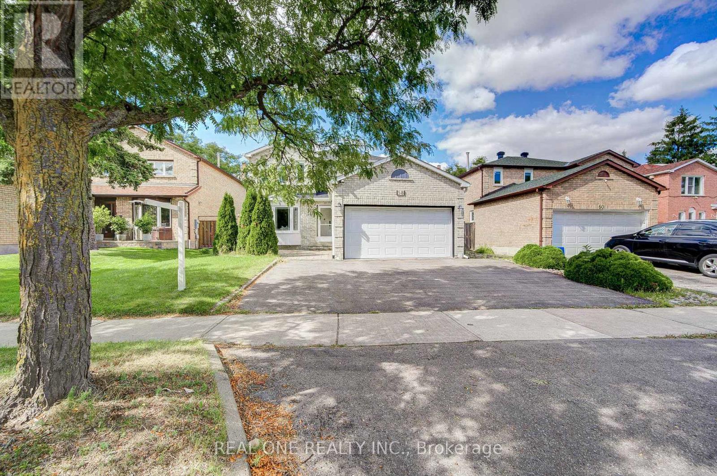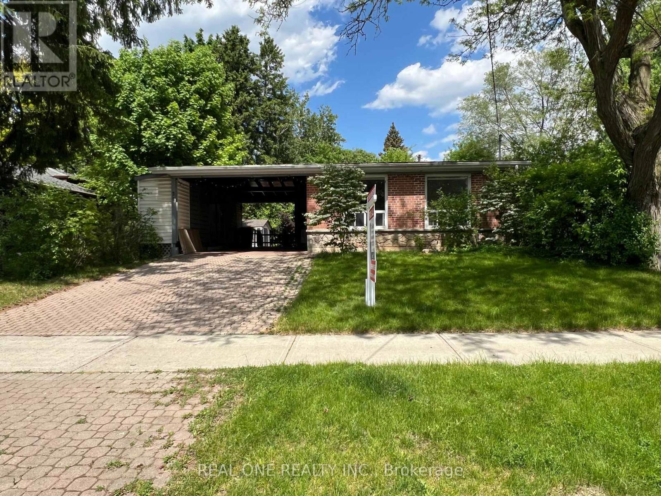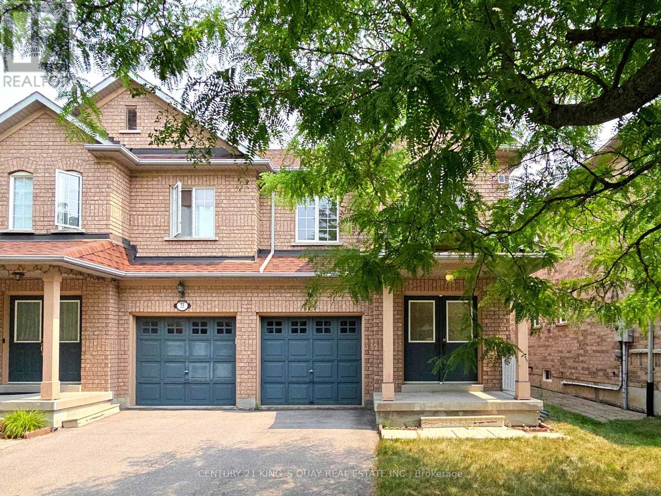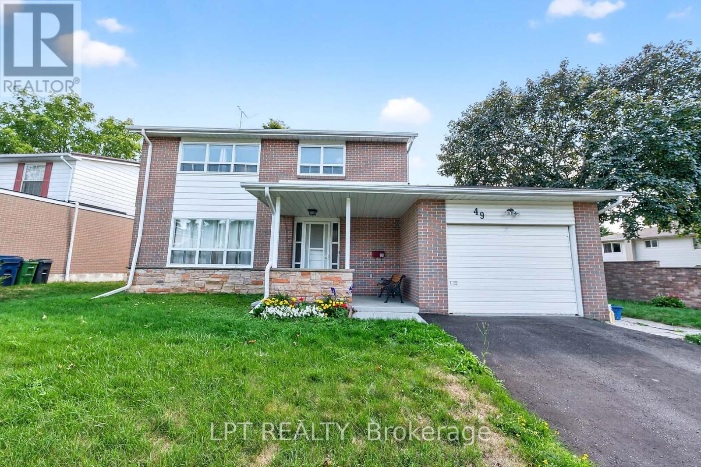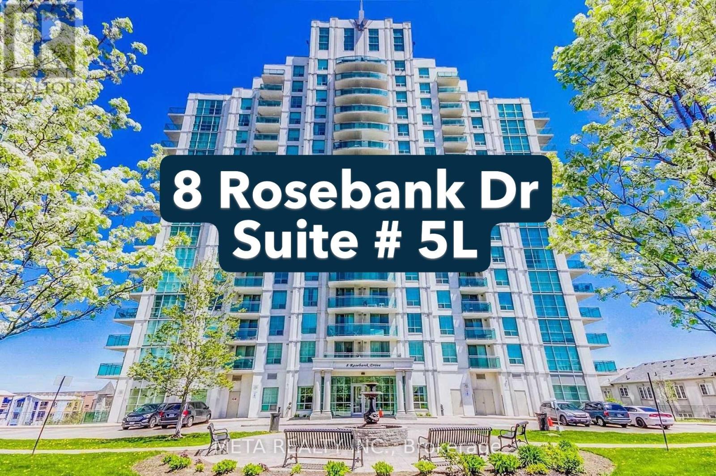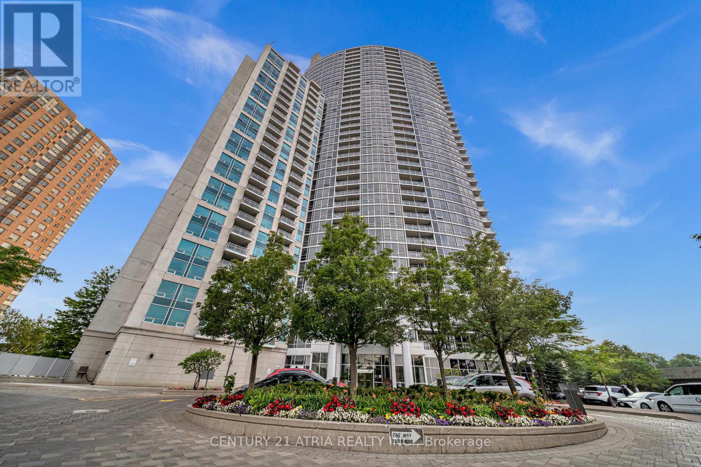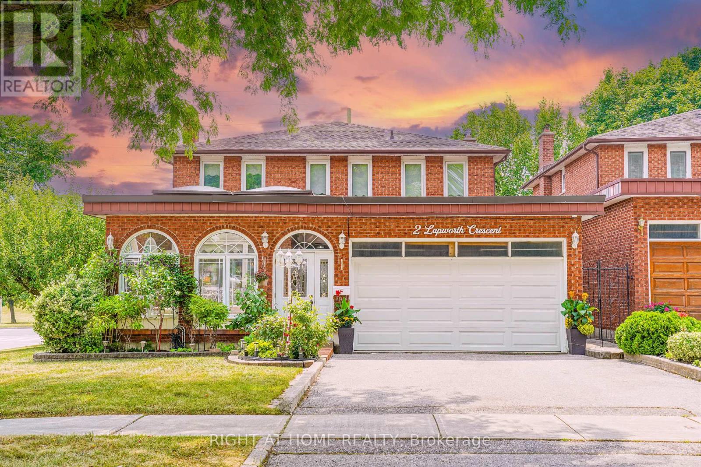
Highlights
Description
- Time on Housefulnew 5 hours
- Property typeSingle family
- Neighbourhood
- Median school Score
- Mortgage payment
Welcome to this stunning custom-built detached home by "Chiavatti Homes", Nestled on a premium corner lot in one of Scarborough's most sought-after neighborhoods. Boasting 4 spacious bedrooms 4 washrooms plus a fully finished basement with bedroom, kitchen, washroom, second fireplace and Separate Entrance. This home offers the perfect blend of comfort, space, and luxury. Step into the beautifully updated interior featuring renovated bathrooms, elegant tile flooring, and a unique front solarium that fills the home with natural light. The open and functional layout is ideal for families and entertaining alike. Bonus Main Floor Laundry Rough In Used as an Office with Side Entrance. The walk-up basement offers exceptional versatility perfect for extended family, guests, or potential income. Step outside the Kitchen to enjoy a large walk-out porch, perfect for relaxing or hosting gatherings while overlooking a well maintained garden and landscape with an enclosed Fig Tree! A True Two Family Home. Brand New Roof (2025) & Garage Door. Close to All Major Highways, 404 & 401, Hospital, Grocery & Transit. This Rare Home Offers So Much For All End Users. A Must See! (id:63267)
Home overview
- Cooling Central air conditioning
- Heat source Natural gas
- Heat type Forced air
- Sewer/ septic Sanitary sewer
- # total stories 2
- # parking spaces 4
- Has garage (y/n) Yes
- # full baths 3
- # half baths 1
- # total bathrooms 4.0
- # of above grade bedrooms 5
- Flooring Porcelain tile, hardwood, tile
- Has fireplace (y/n) Yes
- Subdivision Steeles
- Directions 2058969
- Lot size (acres) 0.0
- Listing # E12285524
- Property sub type Single family residence
- Status Active
- Primary bedroom 5.9182m X 3.3528m
Level: 2nd - 3rd bedroom 3.6576m X 3.302m
Level: 2nd - 2nd bedroom 3.6576m X 2.921m
Level: 2nd - 4th bedroom 3.683m X 2.7432m
Level: 2nd - Bedroom 3.7846m X 3.2258m
Level: Basement - Recreational room / games room 6.3246m X 5.4864m
Level: Basement - Kitchen 3.048m X 2.921m
Level: Basement - Living room 5.4864m X 3.4036m
Level: Main - Dining room 3.6068m X 3.4036m
Level: Main - Solarium 5.08m X 3.6068m
Level: Main - Office 2.7432m X 2.7432m
Level: Main - Family room 5.4864m X 3.5052m
Level: Main - Kitchen 5.715m X 3.937m
Level: Main - Foyer 3.048m X 2.7432m
Level: Main
- Listing source url Https://www.realtor.ca/real-estate/28606826/2-lapworth-crescent-toronto-steeles-steeles
- Listing type identifier Idx

$-4,504
/ Month

