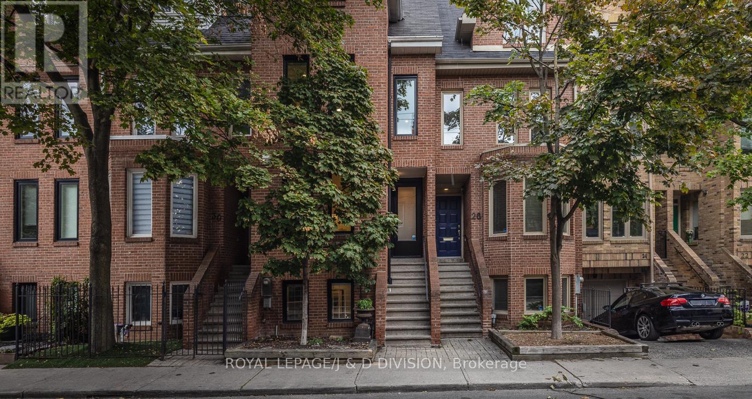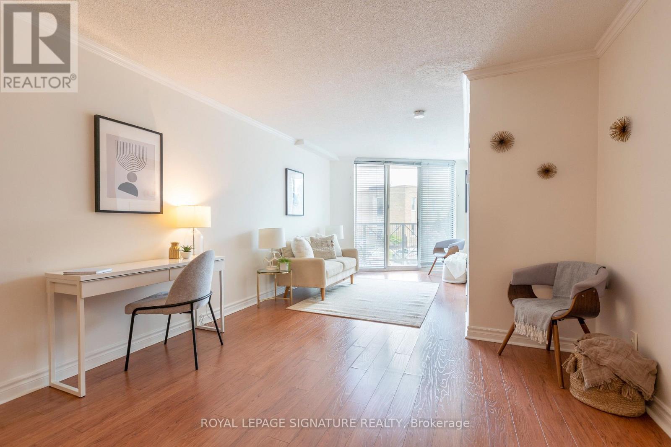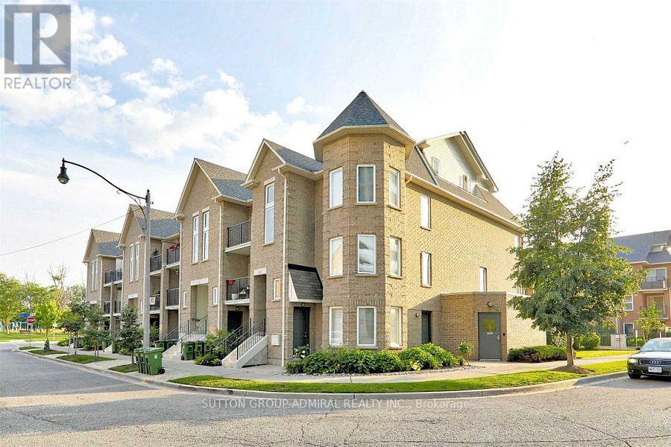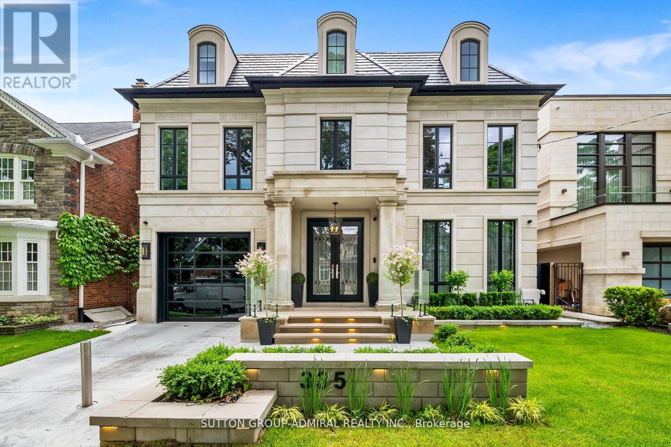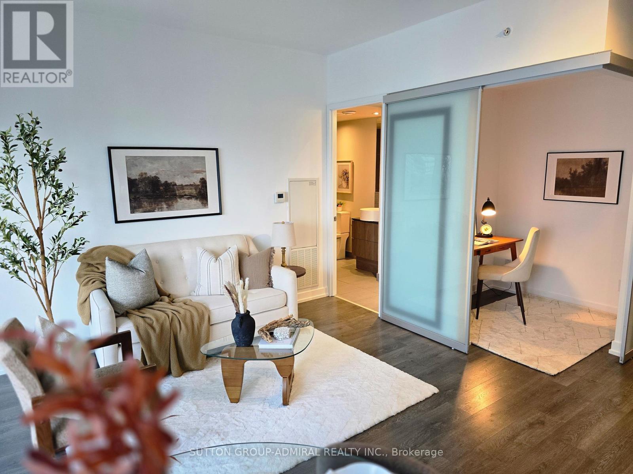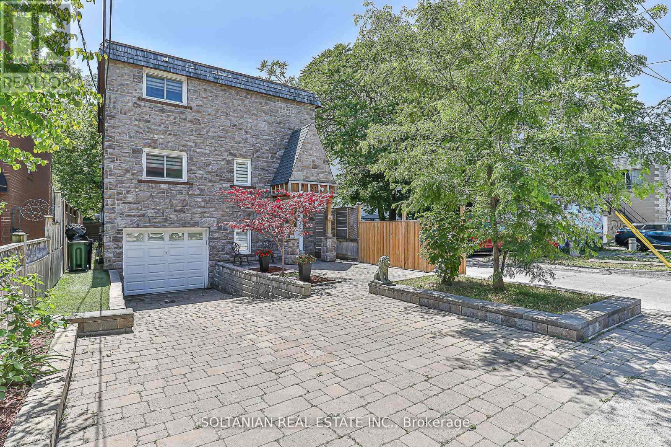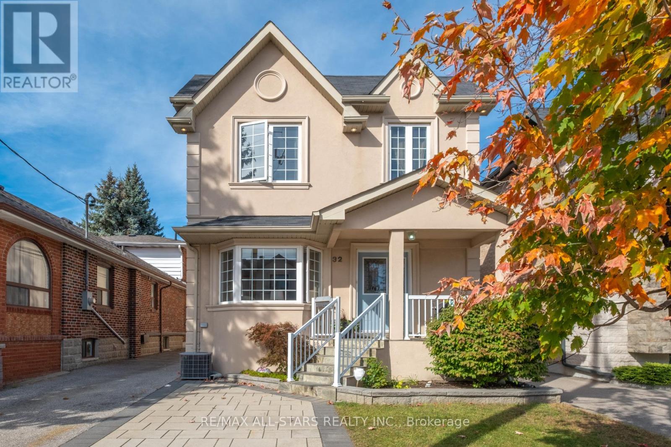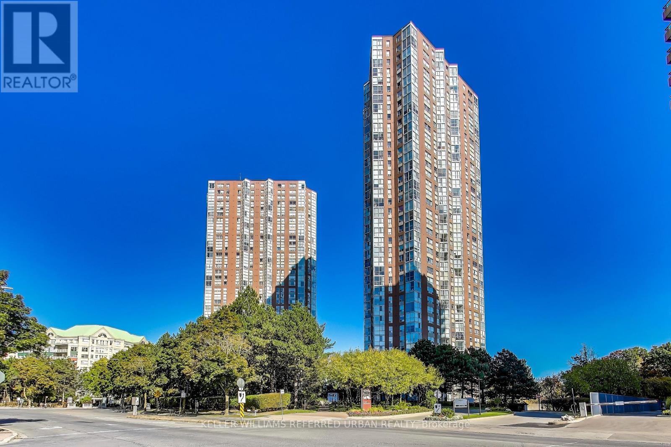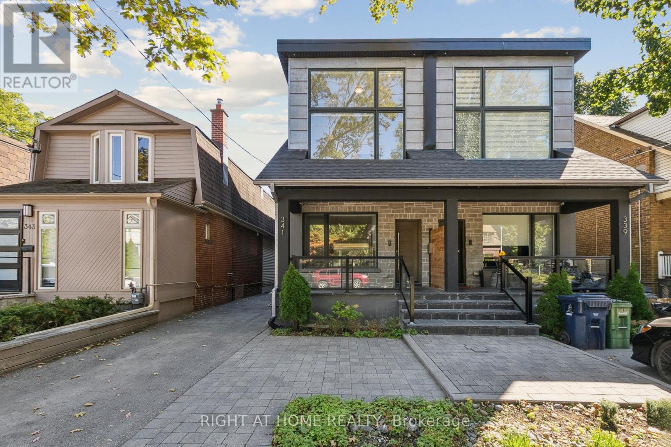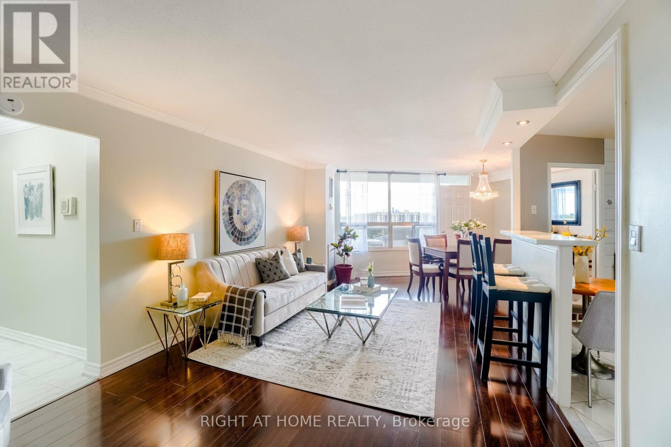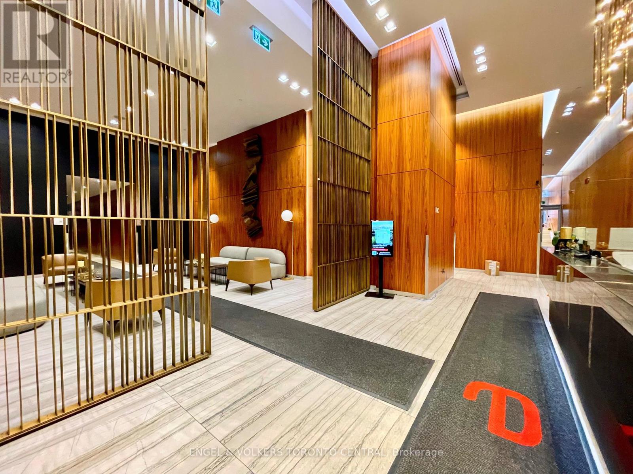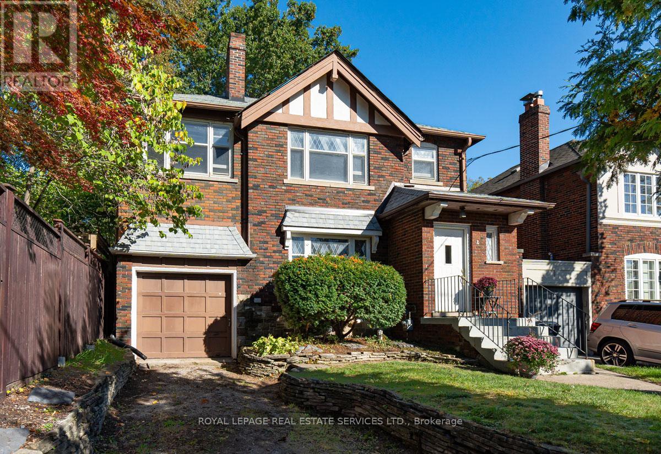
Highlights
This home is
51%
Time on Houseful
35 hours
School rated
7.2/10
Toronto
11.67%
Description
- Time on Housefulnew 35 hours
- Property typeSingle family
- Neighbourhood
- Median school Score
- Mortgage payment
Classic South Leaside home with the grace and elegance of its time. Hardwood flooring, stain glass windows, etched glass door. Built in 1942, enjoyed by the same family since 1956, a fourth bedroom and a main floor family room added in 1969. Fabulous 35 X135 lot - rare opportunity. Warm and inviting : sun pouring into south facing windows. Good ceiling height in basement - rec room comes with built-in platform for model trains. Create your dream home with an extensive renovation or by building new. Fantastic location : Leaside is known for its parks, schools, shopping & nearby transportation. Check out the warm and friendly neighbourhood vibe and plan your next steps! (id:63267)
Home overview
Amenities / Utilities
- Heat source Natural gas
- Heat type Hot water radiator heat
- Sewer/ septic Sanitary sewer
Exterior
- # total stories 2
- Fencing Fenced yard
- # parking spaces 3
- Has garage (y/n) Yes
Interior
- # full baths 1
- # half baths 1
- # total bathrooms 2.0
- # of above grade bedrooms 4
- Flooring Hardwood
Location
- Subdivision Leaside
Overview
- Lot size (acres) 0.0
- Listing # C12439723
- Property sub type Single family residence
- Status Active
Rooms Information
metric
- Bedroom 4.95m X 2.74m
Level: 2nd - Primary bedroom 4.06m X 3.78m
Level: 2nd - Bedroom 3.28m X 3.05m
Level: 2nd - Bedroom 3.71m X 2.74m
Level: 2nd - Utility 3.35m X 3.61m
Level: Basement - Laundry 3.66m X 2.36m
Level: Basement - Recreational room / games room 5.18m X 3.4m
Level: Basement - Family room 3.35m X 3.78m
Level: Main - Dining room 3.66m X 3.35m
Level: Main - Living room 4.8m X 3.78m
Level: Main - Kitchen 3.66m X 2.44m
Level: Main
SOA_HOUSEKEEPING_ATTRS
- Listing source url Https://www.realtor.ca/real-estate/28940769/2-parklea-drive-toronto-leaside-leaside
- Listing type identifier Idx
The Home Overview listing data and Property Description above are provided by the Canadian Real Estate Association (CREA). All other information is provided by Houseful and its affiliates.

Lock your rate with RBC pre-approval
Mortgage rate is for illustrative purposes only. Please check RBC.com/mortgages for the current mortgage rates
$-4,797
/ Month25 Years fixed, 20% down payment, % interest
$
$
$
%
$
%

Schedule a viewing
No obligation or purchase necessary, cancel at any time

