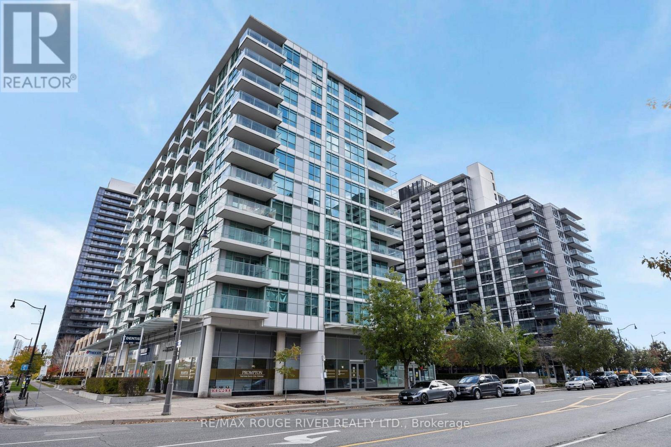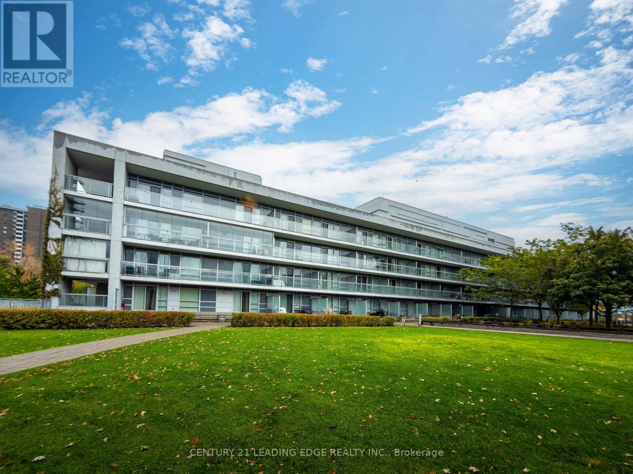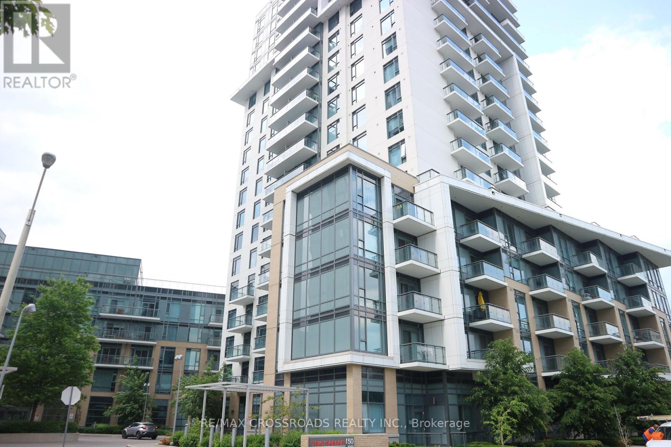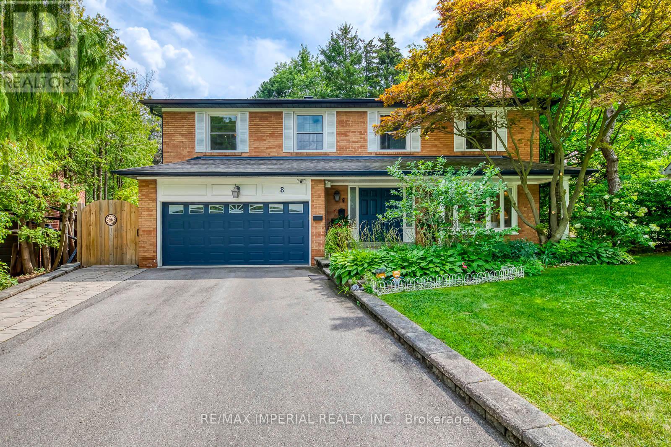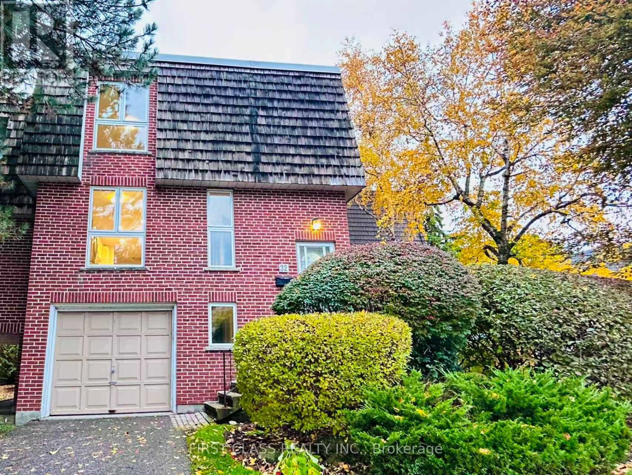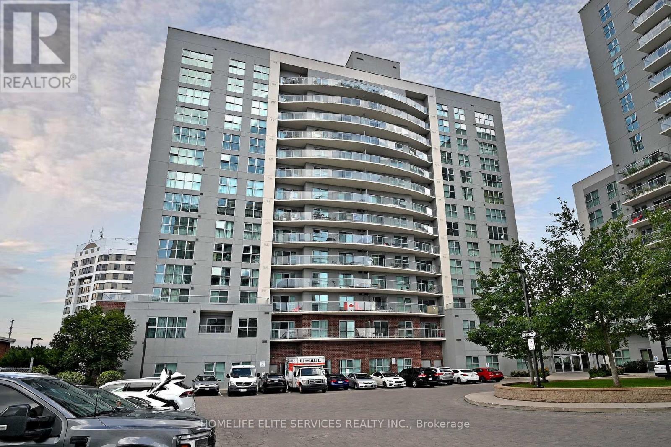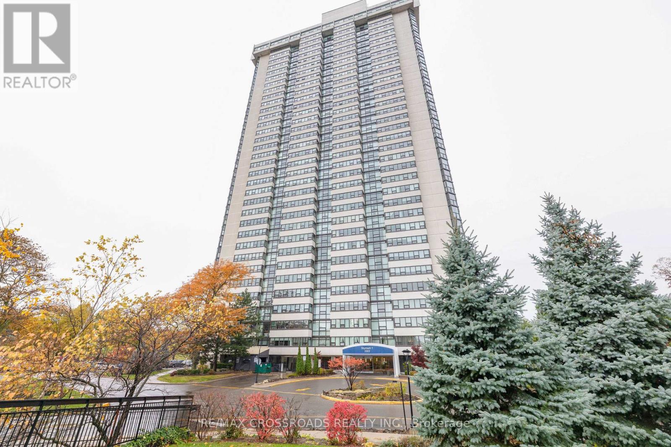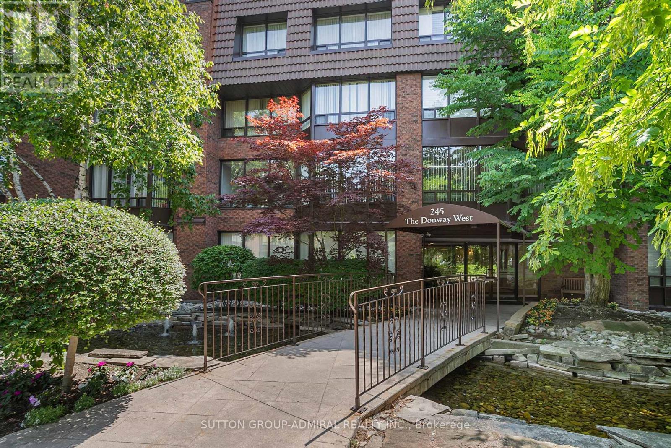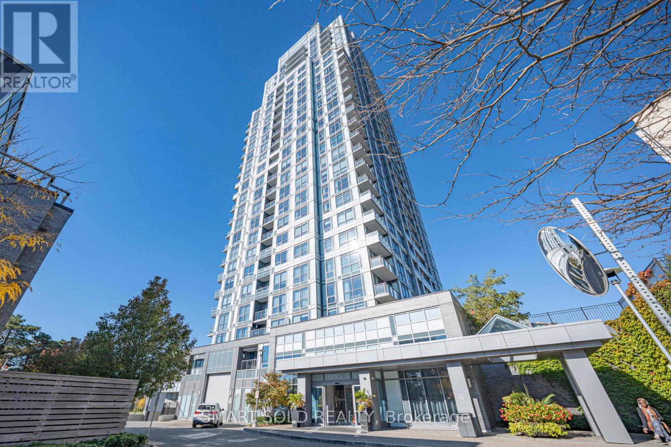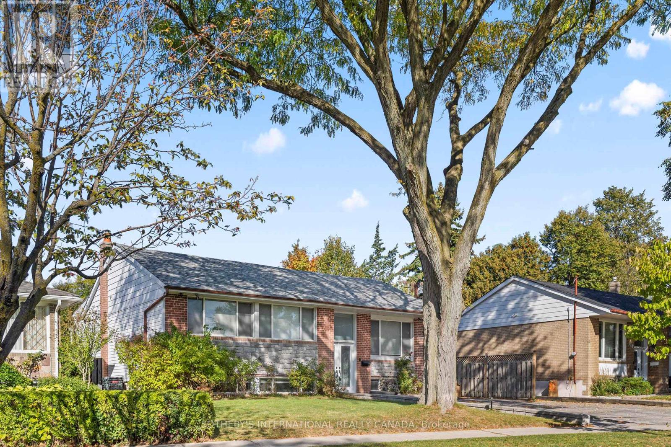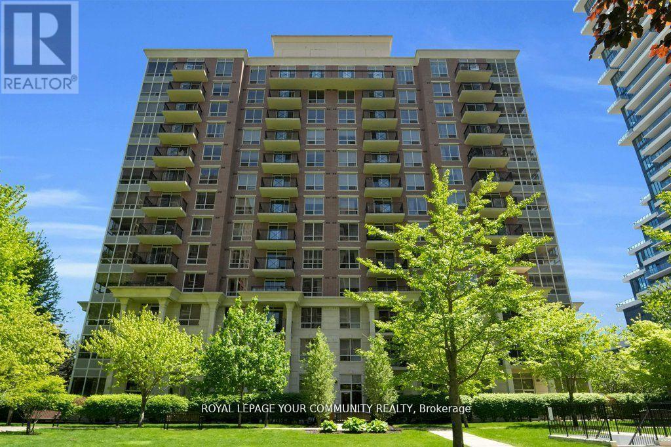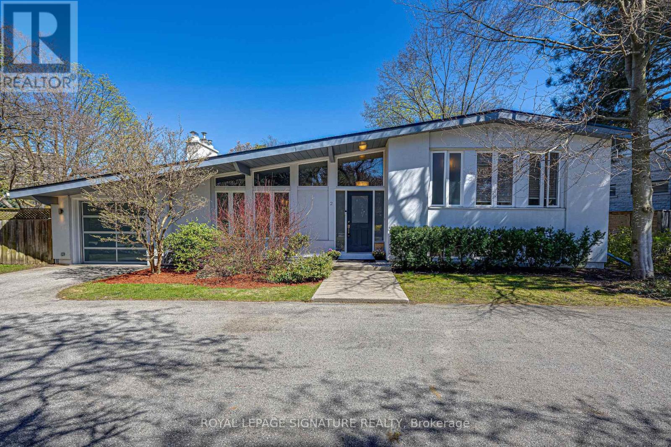
Highlights
This home is
213%
Time on Houseful
43 Days
Home features
Staycation ready
School rated
6.6/10
Toronto
11.67%
Description
- Time on Houseful43 days
- Property typeSingle family
- Neighbourhood
- Median school Score
- Mortgage payment
Donalda Club & Golf Course, The Shops @ Don Mills & All This Neighbourhood Has to Offer. Don Mills Style Side Split Is Situated On 11,500 Sq Ft Lot Featuring Large Circular Driveway. 4 Bedroom, 2 Bath Upgraded Home with Warranted* Inground Pool, Basketball Court & Both Real and Artificial Grass Areas. Indoors Features Engineered Hardwood, New Broadloom. Primary Bedroom Has Spa-Like Ensuite Bath & Abundant Closet Space, Living Room Is Bright Sun Filled with Large Windows, Cathedral Ceilings, Gas Fireplace & Open Concept, Kitchen has Lots Of Counter & Cupboard Space & Is An Entertainers Dream, The Finished Lower Level Also Has Gas Fireplace and Access to Large Utility & Laundry Room. (id:63267)
Home overview
Amenities / Utilities
- Cooling Central air conditioning
- Heat source Natural gas
- Heat type Forced air
- Has pool (y/n) Yes
- Sewer/ septic Sanitary sewer
Exterior
- Fencing Fenced yard
- # parking spaces 7
- Has garage (y/n) Yes
Interior
- # full baths 3
- # total bathrooms 3.0
- # of above grade bedrooms 4
- Flooring Hardwood, carpeted, tile
Location
- Subdivision Parkwoods-donalda
Lot/ Land Details
- Lot desc Landscaped, lawn sprinkler
Overview
- Lot size (acres) 0.0
- Listing # C12416161
- Property sub type Single family residence
- Status Active
Rooms Information
metric
- Laundry 5.32m X 3.49m
Level: Basement - Recreational room / games room 6.62m X 3.85m
Level: Basement - 3rd bedroom 5.98m X 3.72m
Level: Lower - 4th bedroom 4.11m X 3.39m
Level: Lower - Kitchen 3.81m X 3.09m
Level: Main - Dining room 3.81m X 2.98m
Level: Main - Living room 6.44m X 4m
Level: Main - Primary bedroom 8.5m X 3.5m
Level: Upper - 2nd bedroom 3.17m X 3.03m
Level: Upper
SOA_HOUSEKEEPING_ATTRS
- Listing source url Https://www.realtor.ca/real-estate/28890070/2-parmbelle-crescent-toronto-parkwoods-donalda-parkwoods-donalda
- Listing type identifier Idx
The Home Overview listing data and Property Description above are provided by the Canadian Real Estate Association (CREA). All other information is provided by Houseful and its affiliates.

Lock your rate with RBC pre-approval
Mortgage rate is for illustrative purposes only. Please check RBC.com/mortgages for the current mortgage rates
$-5,040
/ Month25 Years fixed, 20% down payment, % interest
$
$
$
%
$
%

Schedule a viewing
No obligation or purchase necessary, cancel at any time
Nearby Homes
Real estate & homes for sale nearby

