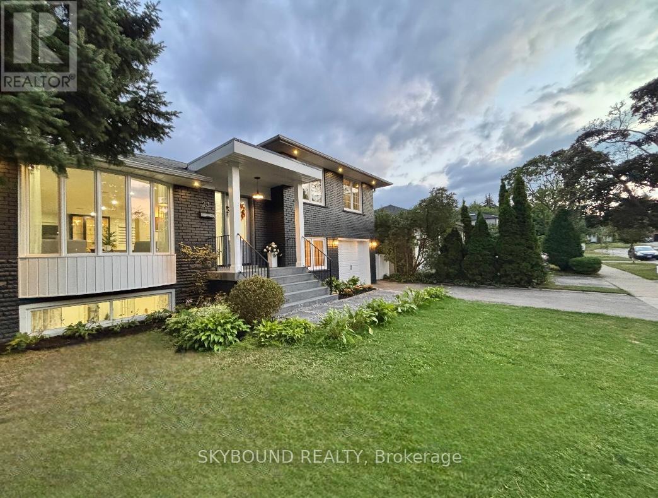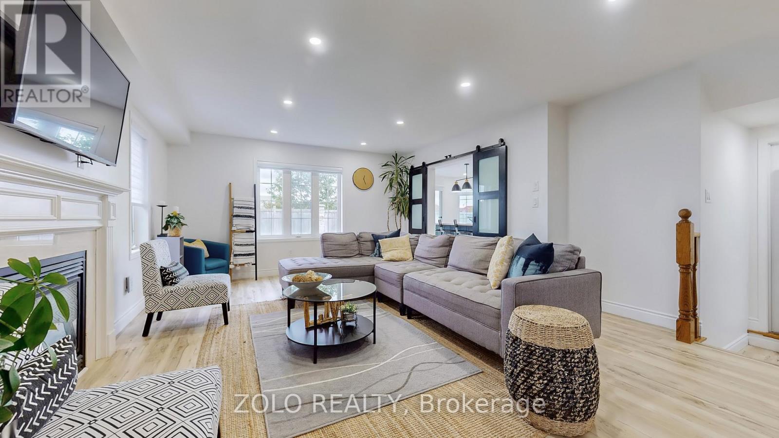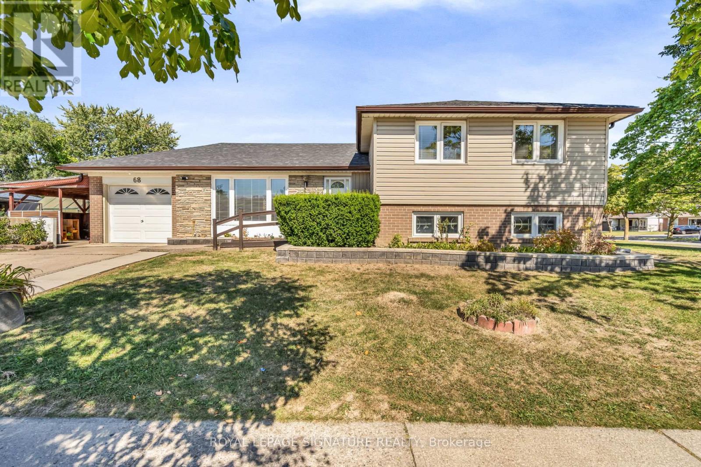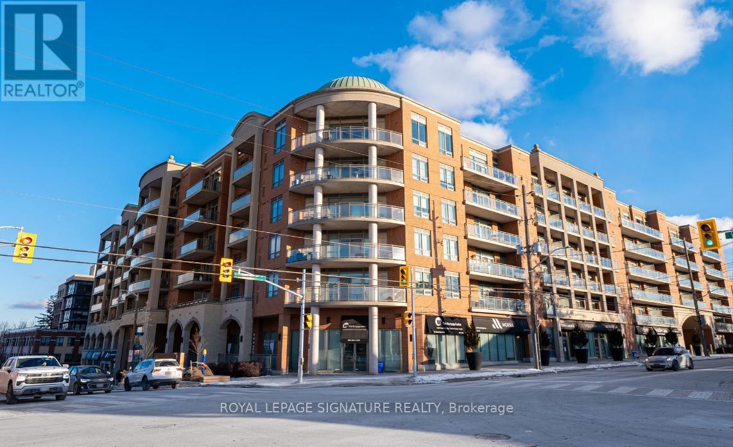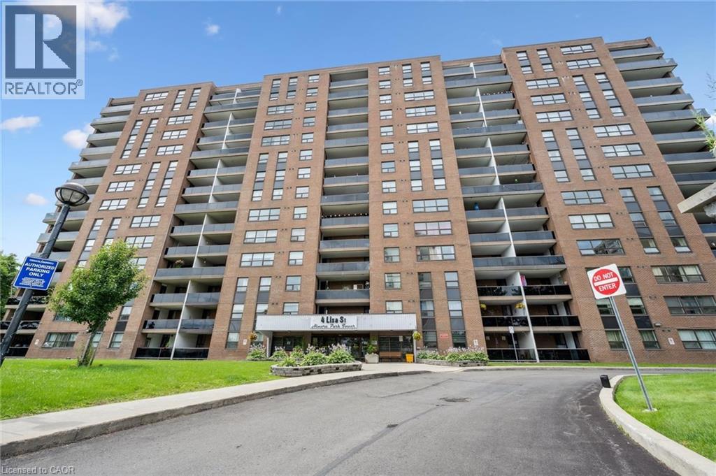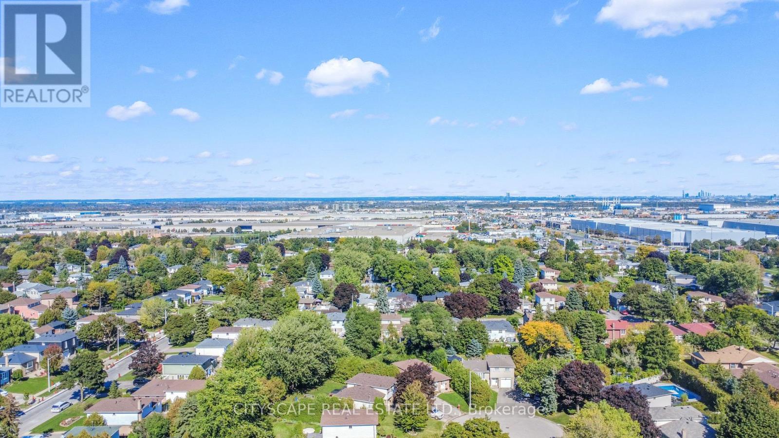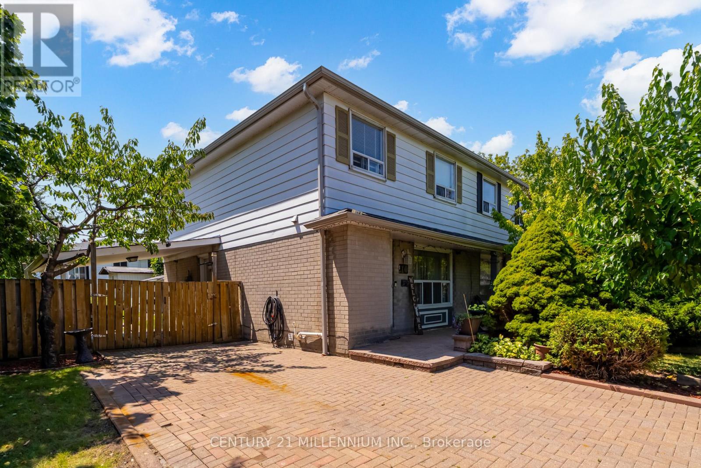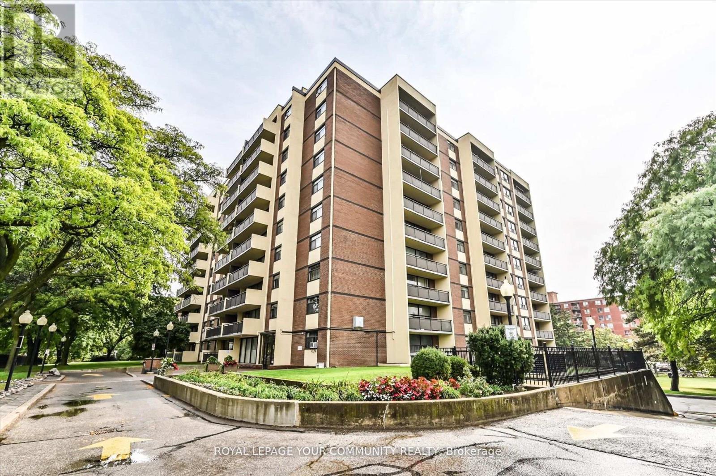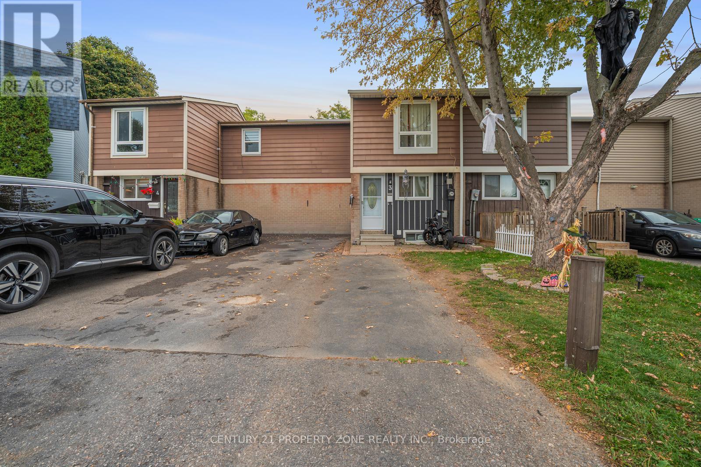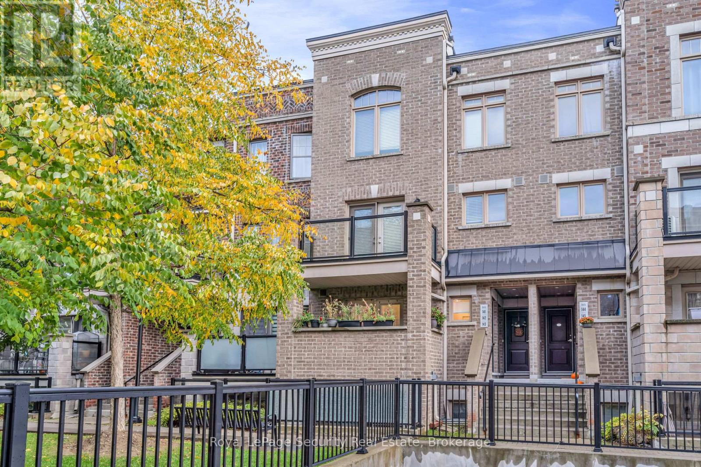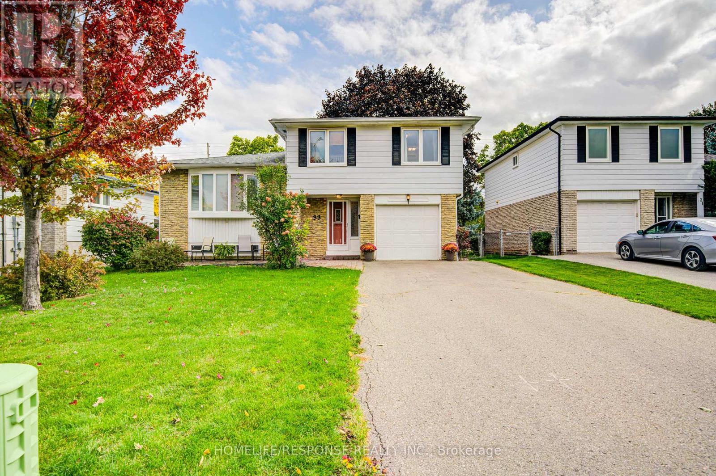- Houseful
- ON
- Toronto
- Humberwood
- 2 View Green Cres E #d
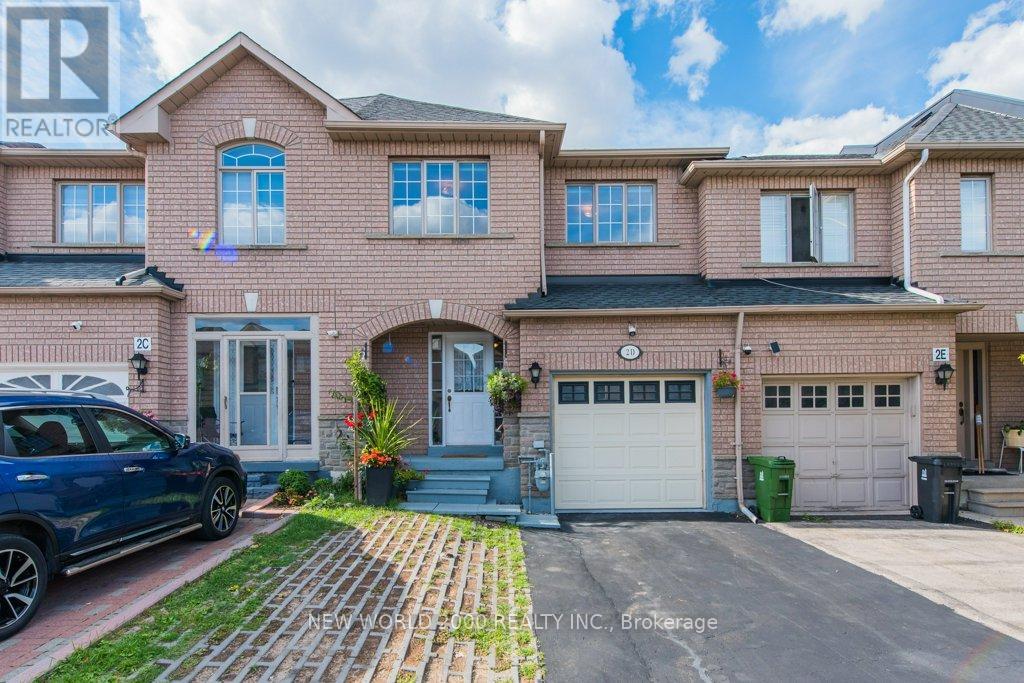
Highlights
Description
- Time on Houseful46 days
- Property typeSingle family
- Neighbourhood
- Median school Score
- Mortgage payment
Neat as a pin and truly move-in ready, this freshly painted three-bedroom freehold home is linked only by the garage, ensuring plenty of privacy and comfort in a prime location.The spacious family-sized kitchen is a highlight, featuring a stylish island with barstools, sleek stainless steel appliances including a fridge, stove, and dishwasher, and a modern backsplash updated in 2024. The open-concept living and dining area is brightened by pot lights and high-end laminate flooring throughout, creating a warm and inviting space perfect for families.Upstairs, you'll find a beautiful oak staircase leading to a generous primary bedroom complete with a walk-in closet and a private ensuite. Recent upgrades include newer laminate flooring on the second level, adding a fresh, contemporary feel.The finished basement offers flexible living options with a bedroom space, closet, kitchenette, and a four-piece bath, making it ideal for an extended family or in-law finished basement, Buyer to Verify.Additional features include a convenient laundry area in the basement with a newer washer, dryer, and a brand-new fridge. Enjoy the comfort of central AC, all existing light fixtures, and a backyard deck perfect for outdoor relaxation. The roof was updated in 2015, adding to the homes appeal and peace of mind.Located close to Humber College, public transit, hospitals, major highways, and all essential amenities, this home blends convenience and charm in one fantastic package. (id:63267)
Home overview
- Cooling Central air conditioning
- Heat source Natural gas
- Heat type Forced air
- Sewer/ septic Sanitary sewer
- # total stories 2
- # parking spaces 3
- Has garage (y/n) Yes
- # full baths 3
- # half baths 1
- # total bathrooms 4.0
- # of above grade bedrooms 4
- Flooring Ceramic
- Subdivision West humber-clairville
- Lot size (acres) 0.0
- Listing # W12387641
- Property sub type Single family residence
- Status Active
- 2nd bedroom 4.02m X 3.04m
Level: 2nd - Primary bedroom 5.26m X 4.29m
Level: 2nd - 3rd bedroom 3.87m X 2.72m
Level: 2nd - Kitchen Measurements not available
Level: Basement - Bedroom Measurements not available
Level: Basement - Bathroom Measurements not available
Level: Basement - Living room 6.52m X 4.53m
Level: Basement - Dining room 6.82m X 3.16m
Level: Main - Kitchen 5.27m X 2.1m
Level: Main - Eating area 2.13m X 2.13m
Level: Main - Living room 6.82m X 3.16m
Level: Main
- Listing source url Https://www.realtor.ca/real-estate/28828141/2d-view-green-crescent-e-toronto-west-humber-clairville-west-humber-clairville
- Listing type identifier Idx

$-2,360
/ Month

