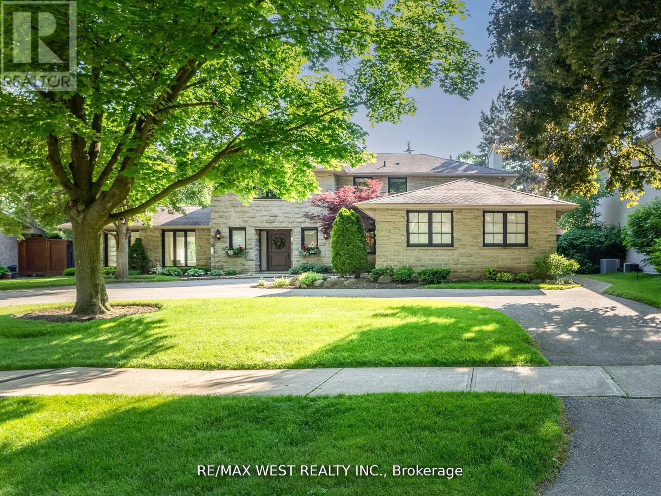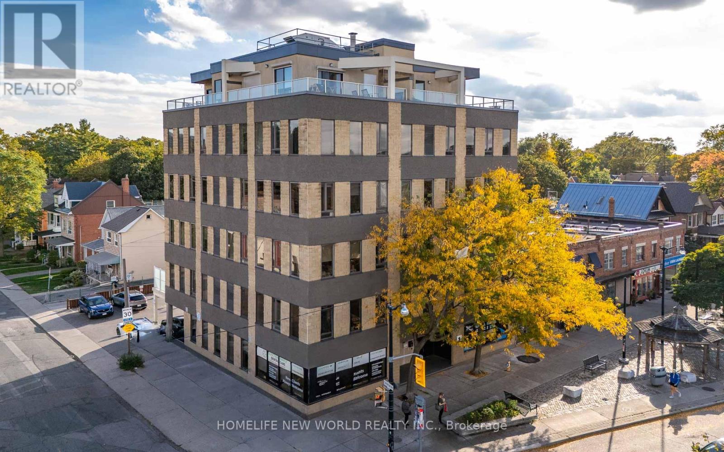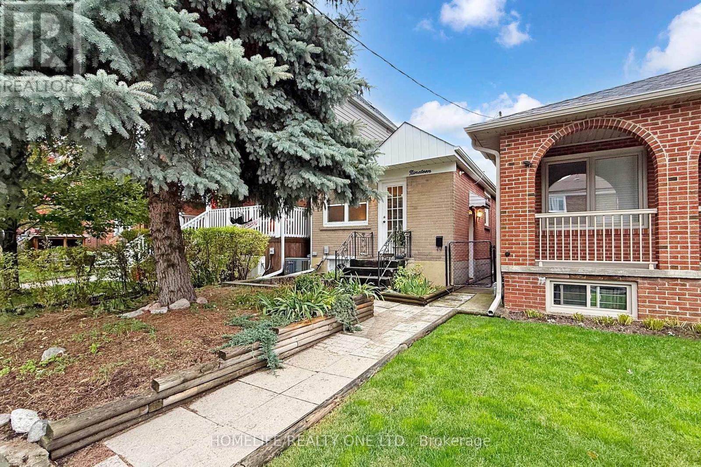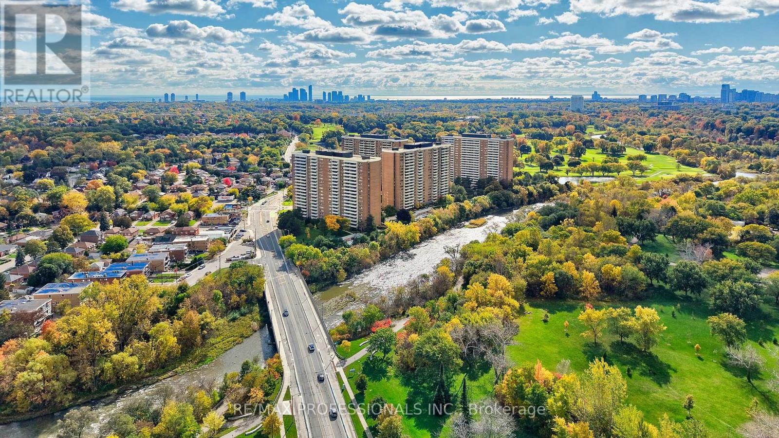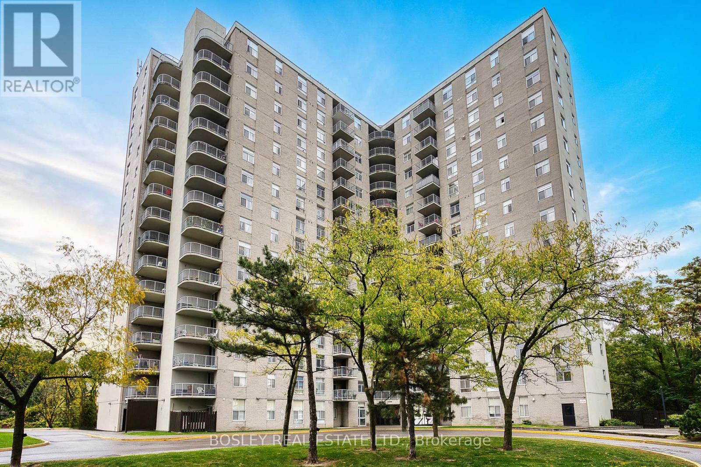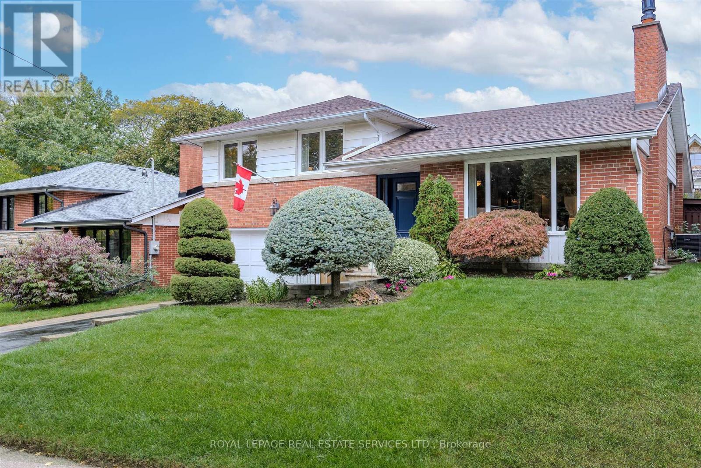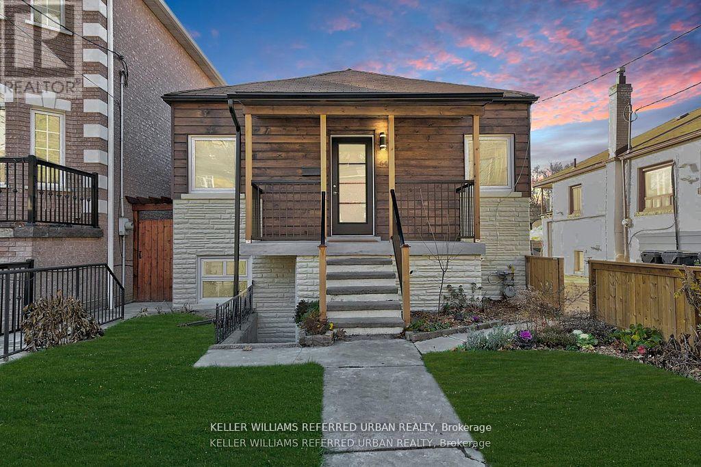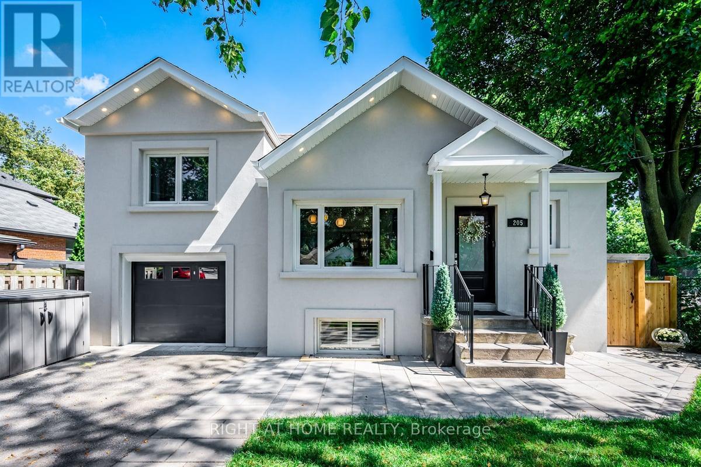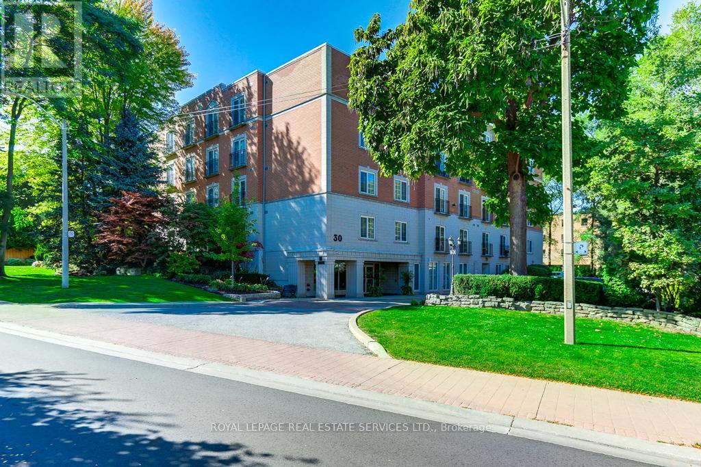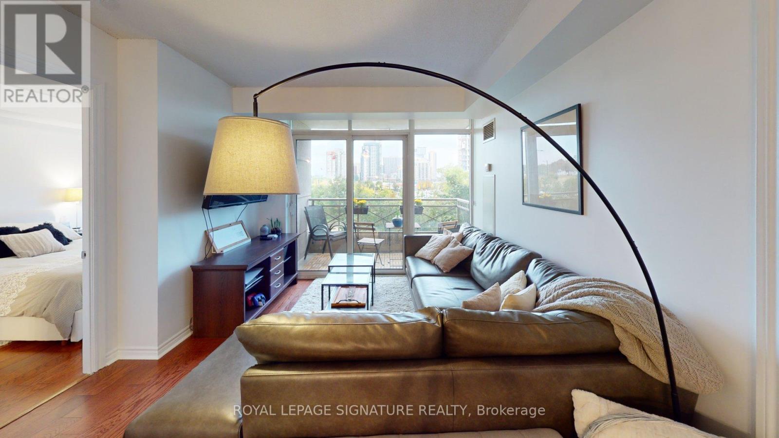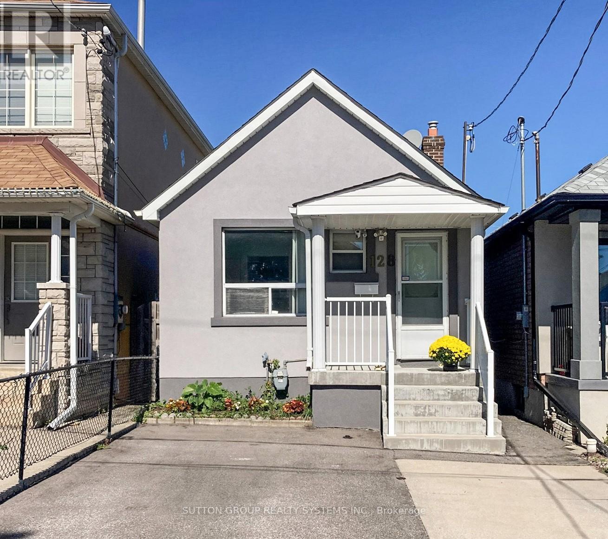- Houseful
- ON
- Toronto
- Edenbridge - Humber Valley
- 1904 20 Brin Dr
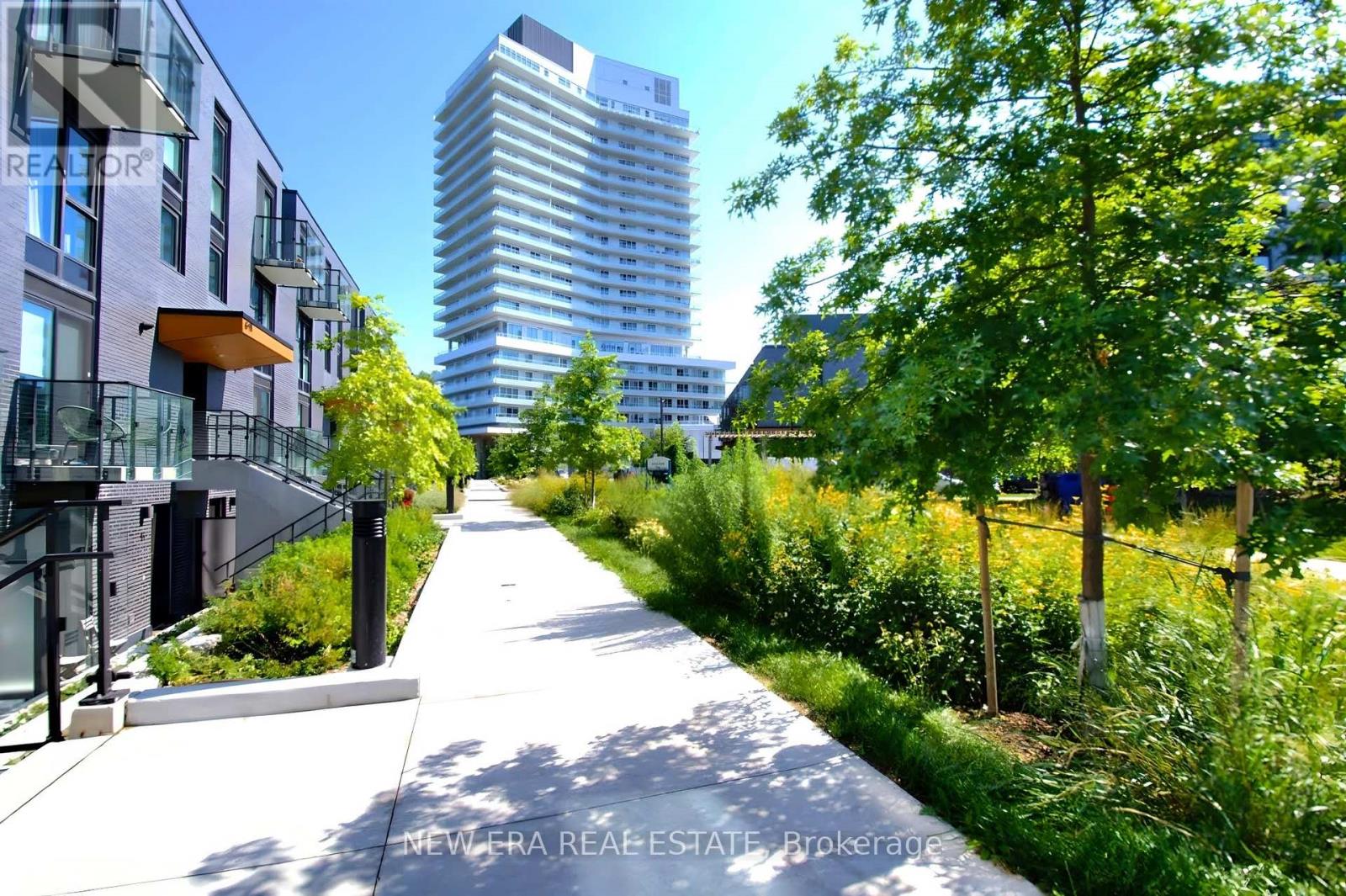
Highlights
Description
- Time on Houseful46 days
- Property typeSingle family
- Neighbourhood
- Median school Score
- Mortgage payment
Discover Kingsway by the River where the vibrancy of city living meets the tranquility of nature. This bright and airy 2-bedroom, 2-bathroom condo boasts sweeping views of the Humber River and Lambton Golf Course, all from a generous 175 sq. ft. balcony finished with premium composite deckingperfect for quiet mornings and laid-back evenings. Inside, you'll find a smartly designed open-concept layout featuring floor-to-ceiling windows, elevated 9-foot smooth ceilings, wide plank flooring, and a stylish breakfast bar with added storage.The kitchen features sleek quartz countertops and built-in stainless steel appliances. The primary bedroom includes ensuite bath, and walkout to the balcony. Immaculately maintained and move-in ready. Residents have access to resort-style amenities including a fitness centre, party room, 7th-floor rooftop terrace with BBQs, guest suite, and more. Located in a prime pocket of Etobicoke, surrounded by top-rated schools, scenic trails, shops, dining, and steps from the new Marche Leos Market. A fantastic unit in a coveted community this ones not to be missed! (id:63267)
Home overview
- Cooling Central air conditioning
- Heat source Natural gas
- Heat type Forced air
- # parking spaces 1
- Has garage (y/n) Yes
- # full baths 2
- # total bathrooms 2.0
- # of above grade bedrooms 2
- Community features Pet restrictions
- Subdivision Edenbridge-humber valley
- View View, river view
- Lot size (acres) 0.0
- Listing # W12383822
- Property sub type Single family residence
- Status Active
- Dining room 5.21m X 3.25m
Level: Main - Bedroom 3m X 2.72m
Level: Main - Primary bedroom 3.56m X 2.9m
Level: Main - Living room 5.21m X 3.25m
Level: Main - Kitchen 3.56m X 2.41m
Level: Main
- Listing source url Https://www.realtor.ca/real-estate/28820332/1904-20-brin-drive-toronto-edenbridge-humber-valley-edenbridge-humber-valley
- Listing type identifier Idx

$-1,397
/ Month

