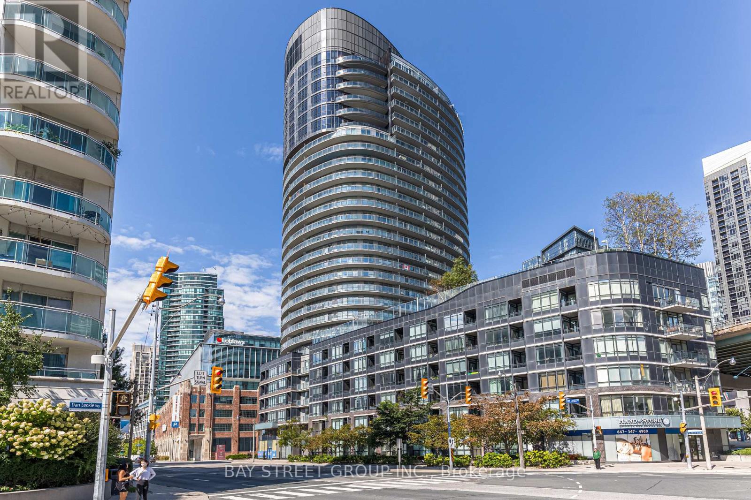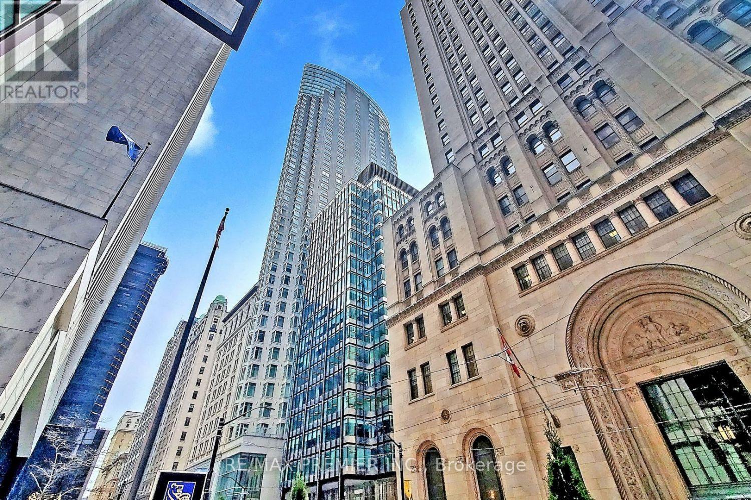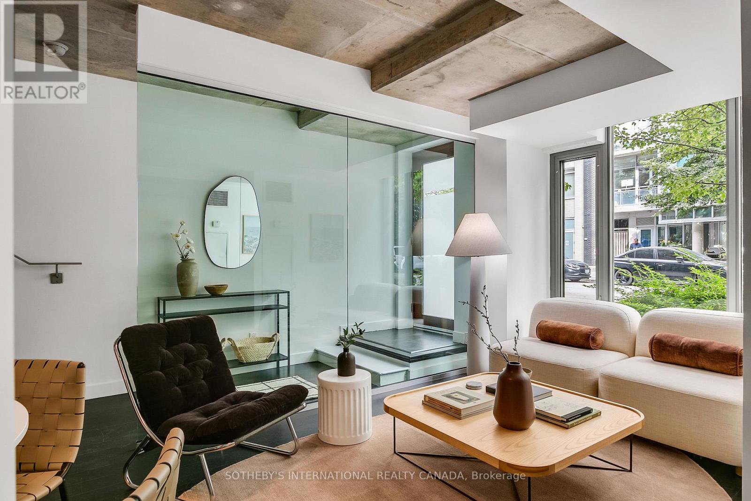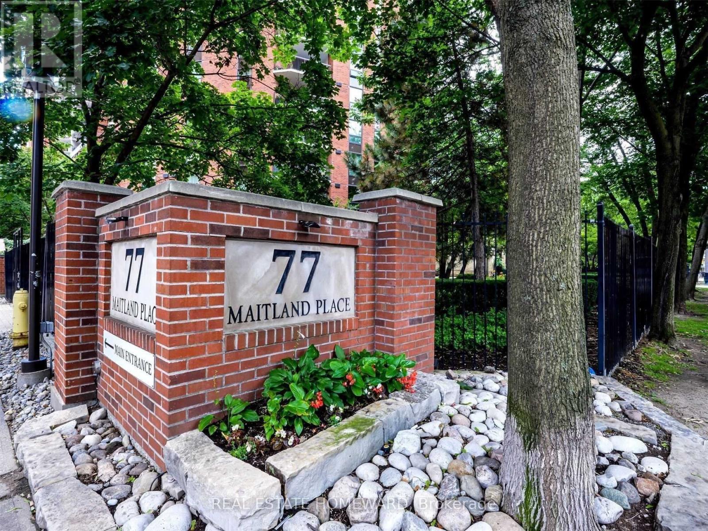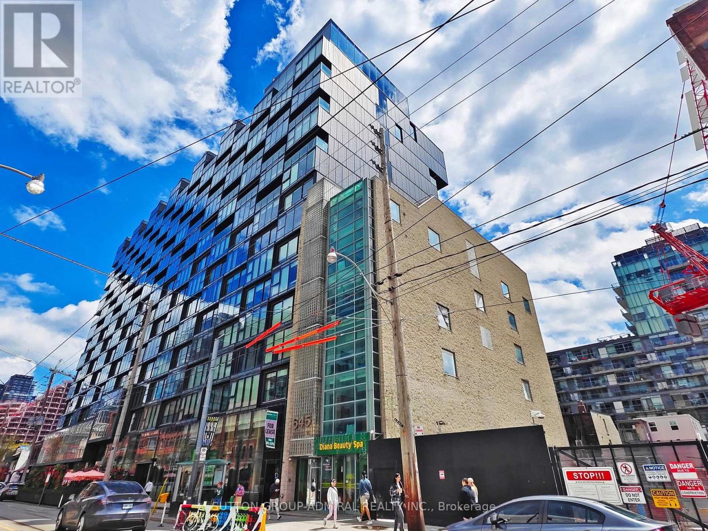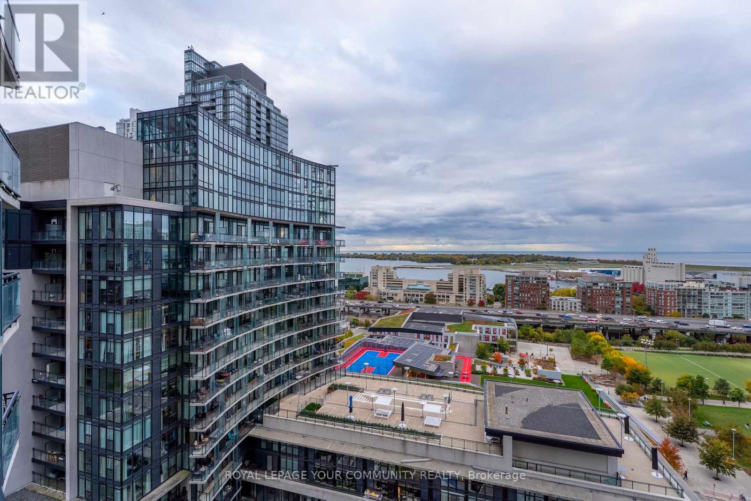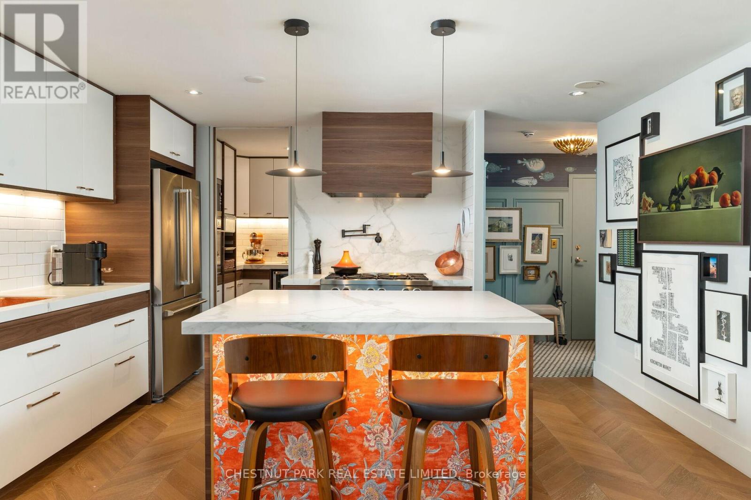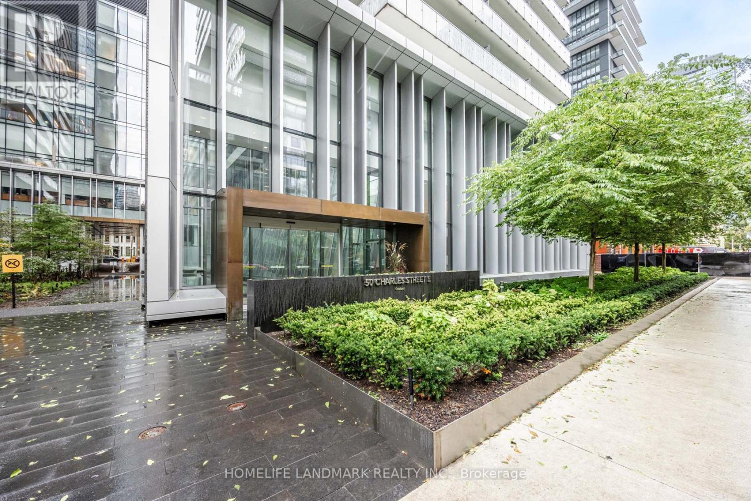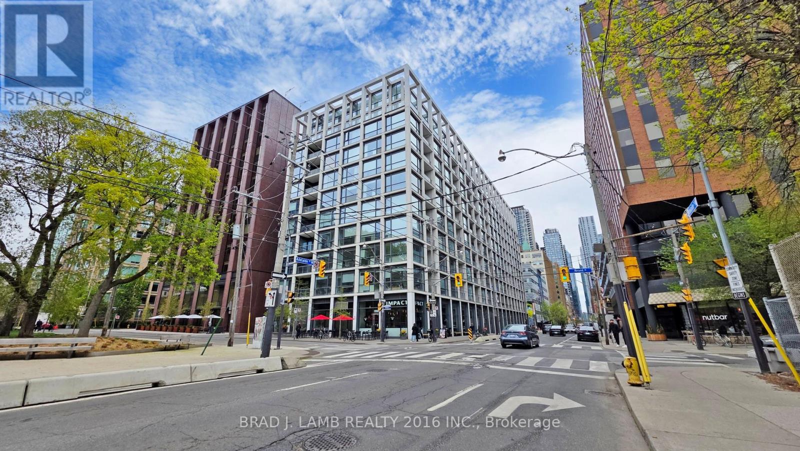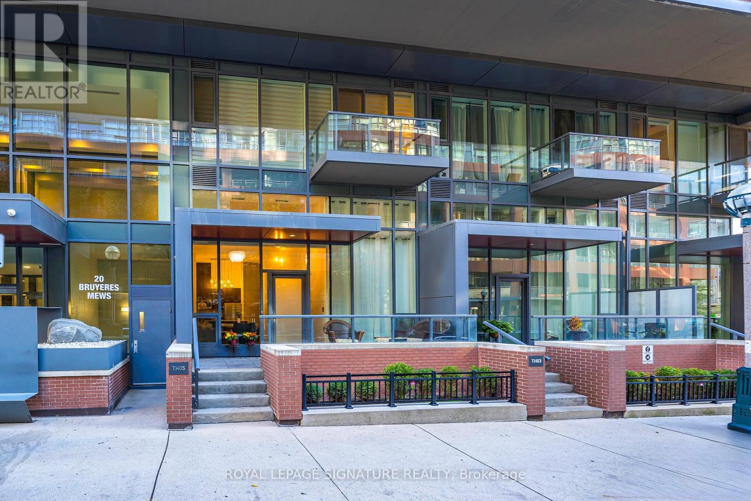
Highlights
Description
- Time on Houseful8 days
- Property typeSingle family
- Neighbourhood
- Median school Score
- Mortgage payment
3-Bedrooms, 3 Full Bathrooms In This Rarely Offered Townhome with Soaring Ceilings! Don't miss out on this exceptional opportunity to own a beautifully maintained townhome where each bedroom enjoys its own private or semi-private bathroom offering an ideal layout for both investors and end users. This thoughtfully designed residence perfectly blends comfort, functionality, and refined style. The open-concept main level boasts high-quality laminate flooring throughout, dramatic 15-ft ceilings, and floor-to-ceiling windows that flood the home with natural light. A private patio extends the living space outdoors, creating a welcoming retreat for relaxation or entertaining. The chef inspired kitchen is beautifully appointed with a double undermount sink, quartz countertops, breakfast bar, and sleek cabinetry, making it perfect for both everyday living and hosting guests. The primary bedroom features a 4 piece ensuite, walk-in closet, and a private balcony, creating the perfect blend of comfort and privacy. A versatile den area offers an ideal space for a home office or reading nook. Every detail reflects pride of ownership, from the pristine finishes and beautiful upgraded light fixtures to the automated Hunter Douglas blinds on the main floor and custom blinds on the second level. Residents of this boutique community enjoy a wide range of amenities, including 24-hour concierge service, a fully equipped fitness centre, rooftop terrace, spacious party room, guest suites, media lounge, and visitor parking. The location is unbeatable with easy access to King West, Billy Bishop Airport, and TTC transit at your door, plus nearby parks, waterfront trails, restaurants, and entertainment. Everyday essentials are just steps away, with a Farm Boy up the street and LCBO, Loblaws, and Shoppers Drug Mart conveniently located across the road. The Rogers Centre, CN Tower, and countless downtown attractions are also just minutes from your door. (id:63267)
Home overview
- Cooling Central air conditioning
- Heat source Natural gas
- Heat type Forced air
- # total stories 2
- # parking spaces 1
- Has garage (y/n) Yes
- # full baths 3
- # total bathrooms 3.0
- # of above grade bedrooms 4
- Flooring Laminate
- Community features Pets allowed with restrictions
- Subdivision Waterfront communities c1
- Lot size (acres) 0.0
- Listing # C12478498
- Property sub type Single family residence
- Status Active
- Primary bedroom 3.14m X 4.03m
Level: 2nd - 2nd bedroom 2.81m X 2.76m
Level: 2nd - Den 3.02m X 1.78m
Level: 2nd - Living room 3.62m X 2.8m
Level: Main - Bedroom 2.33m X 2.54m
Level: Main - Dining room 5.04m X 2.86m
Level: Main - Kitchen 3.55m X 1.89m
Level: Main
- Listing source url Https://www.realtor.ca/real-estate/29024541/th05-20-bruyeres-mews-toronto-waterfront-communities-waterfront-communities-c1
- Listing type identifier Idx

$-1,838
/ Month

