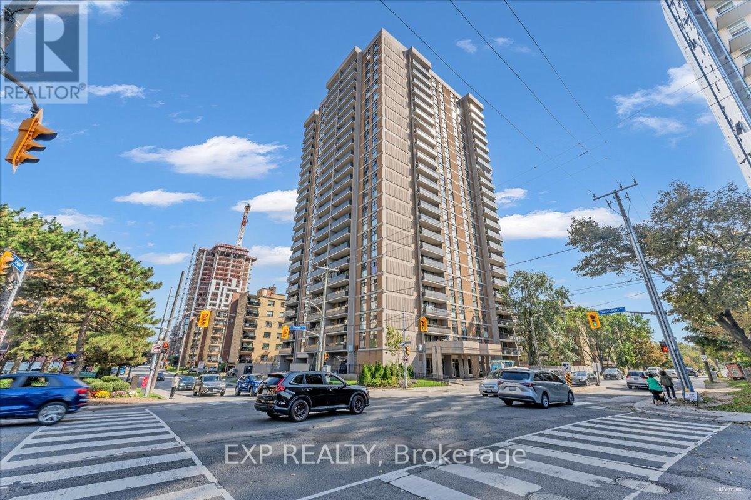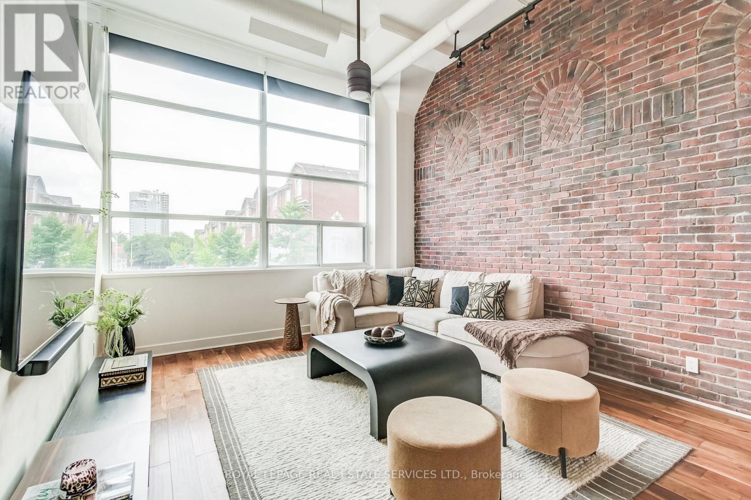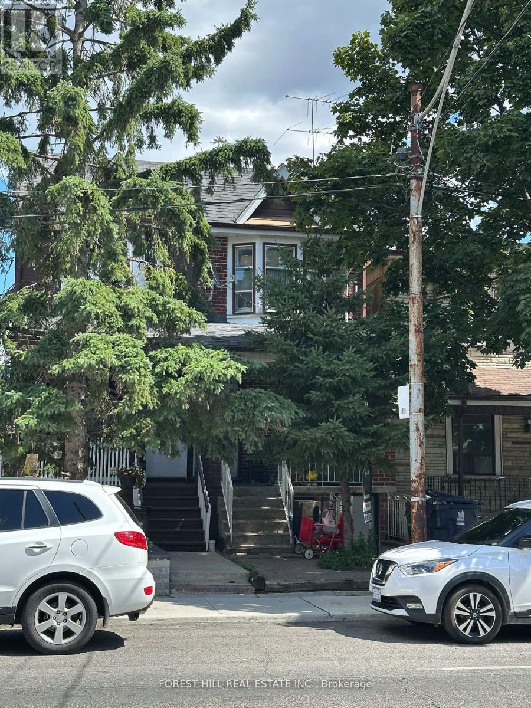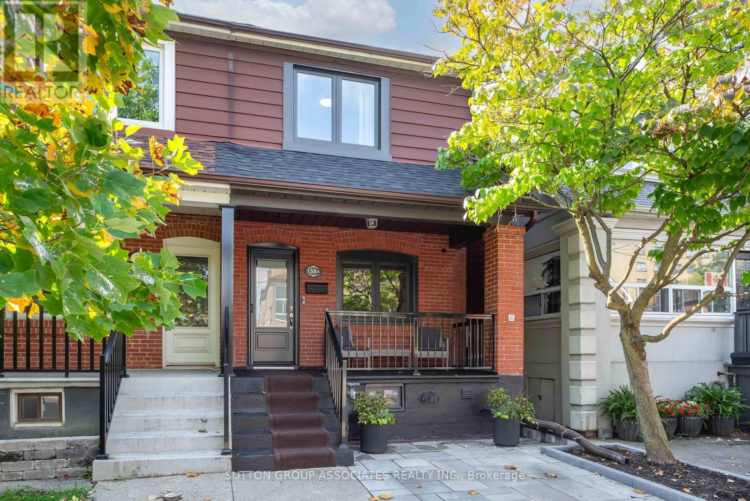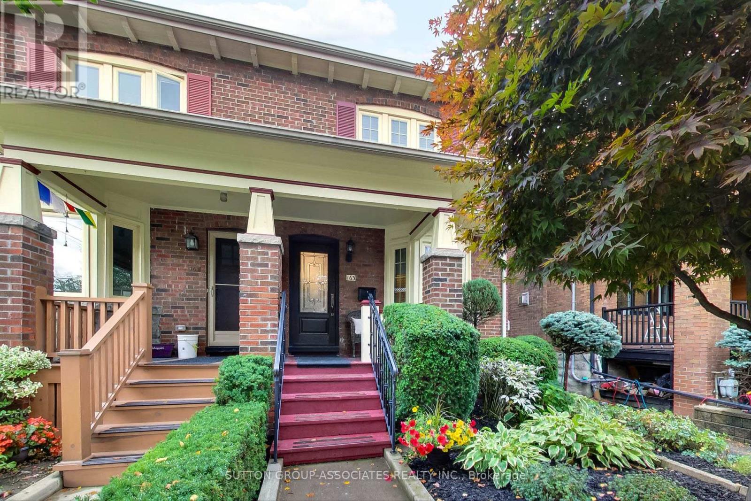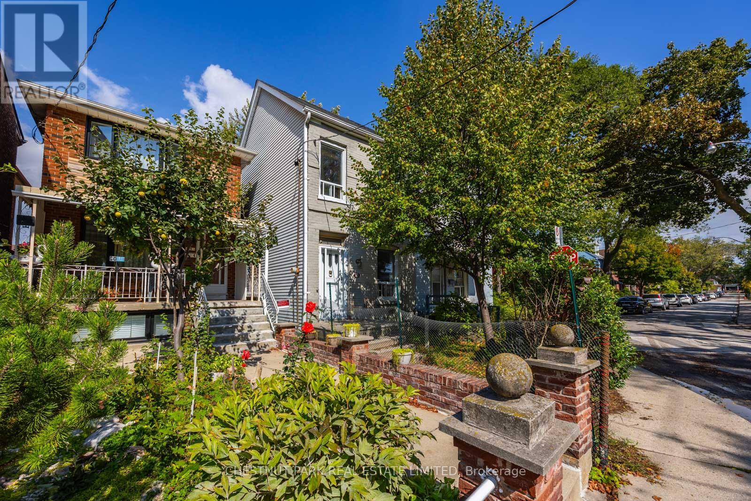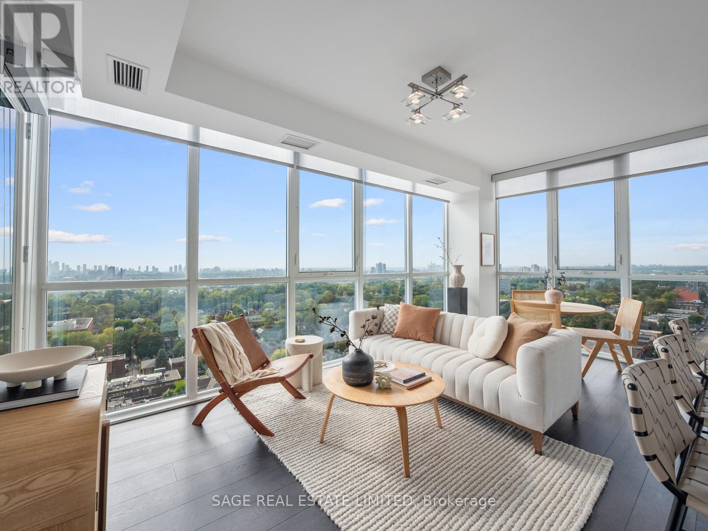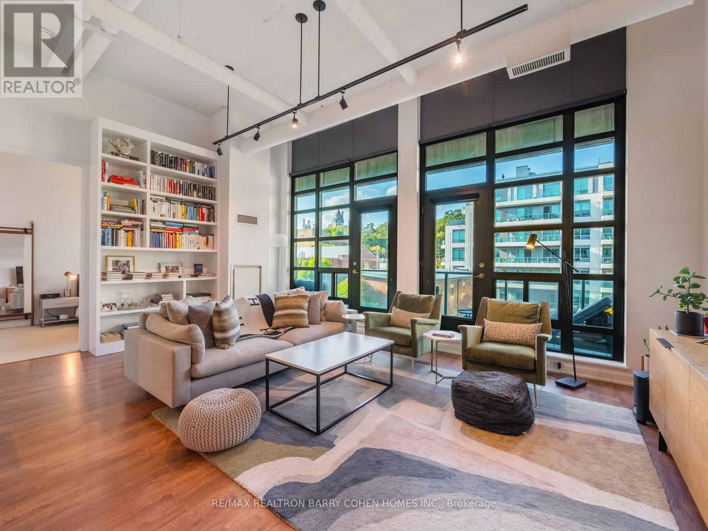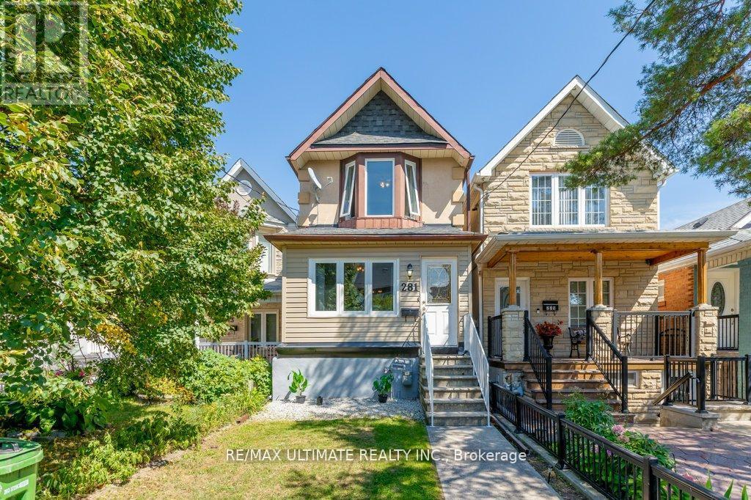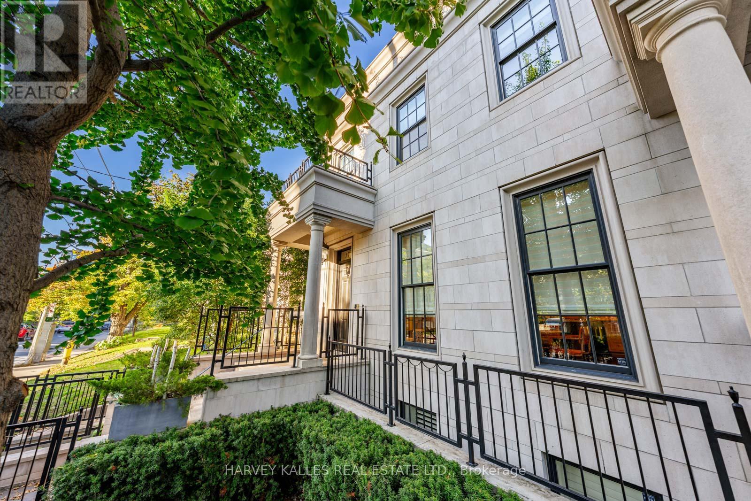- Houseful
- ON
- Toronto
- Oakwood-Vaughn
- 20 Coates Ave
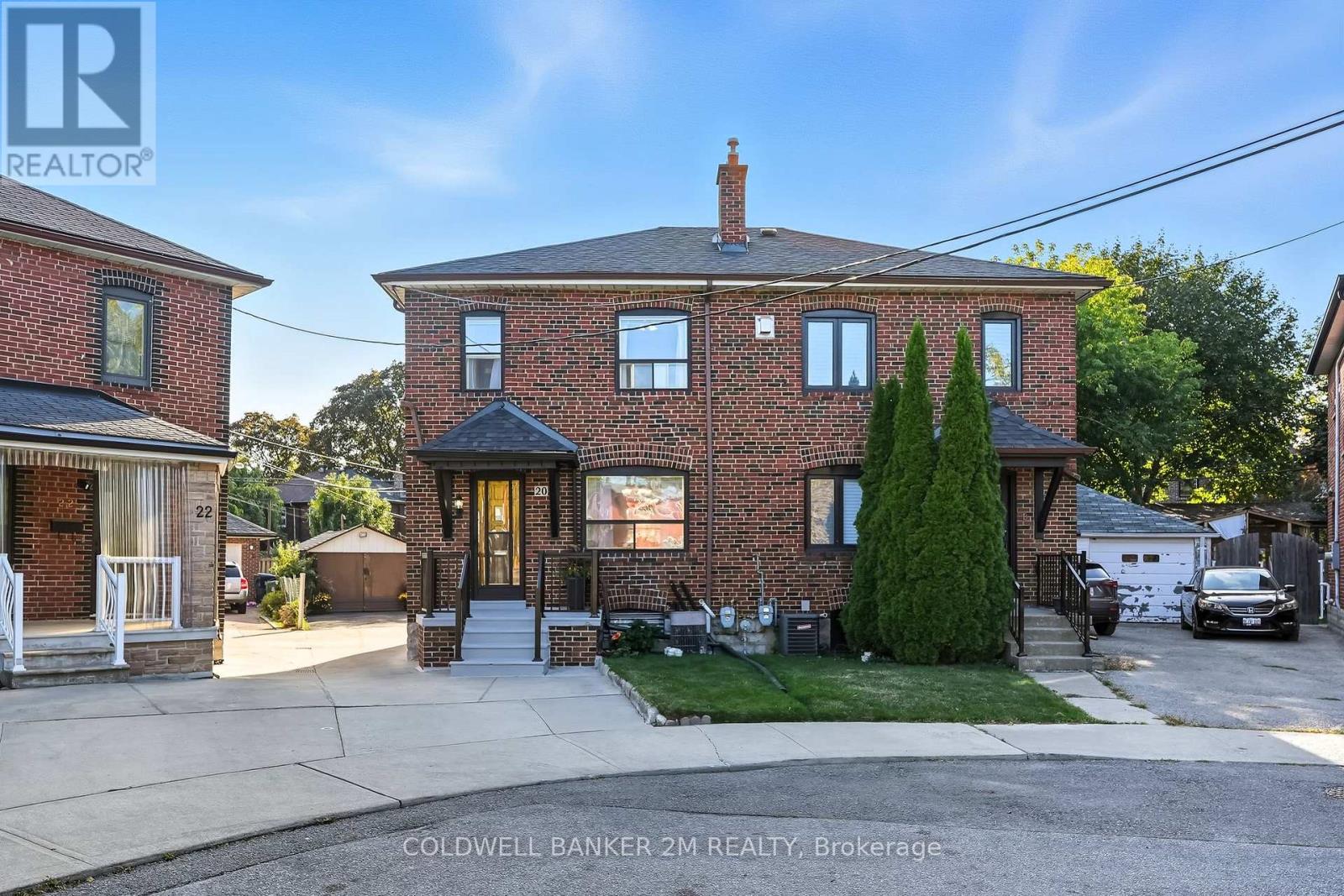
Highlights
Description
- Time on Housefulnew 7 hours
- Property typeSingle family
- Neighbourhood
- Median school Score
- Mortgage payment
Highly Desired Location Near Vibrant St. Clair West On A Rarely Offered Cul-De-Sac! This Solid Brick 2-Storey Semi With Separate Entrance Sits On A Larger-Than-Average Lot With A Detached Garage With Hydro, Parking For 3+ Cars, And A Beautiful Backyard Thats Perfect For Families, Entertaining, Or Potential Future Expansion. Inside, The Home Offers 3 Bedrooms, A Main Floor With Living And Dining Rooms Plus A Breakfast Area, And A Side Entrance To The Renovated Basement (2014) With Kitchen, Bathroom, And Walk-In ShowerIdeal For An In-Law Suite.Cherished And Well Maintained By The Same Family For Nearly 50 Years, This Home Is Spotless Throughout. Many Upgrades In Past 10 Years Including: Furnace, Roof, Driveway, Sump Pump, Electrical Panel, And Renovated Basement Bathroom & Kitchen. Move In And Enjoy As It Is -Or Renovate And Create Your Dream Home! This Property Is A Rare Find With Great Bones, Unbeatable Potential, And Endless Possibilities For First-Time Buyers, Renovators, Or Contractors. (id:63267)
Home overview
- Cooling Central air conditioning
- Heat source Natural gas
- Heat type Forced air
- Sewer/ septic Sanitary sewer
- # total stories 2
- # parking spaces 3
- Has garage (y/n) Yes
- # full baths 2
- # total bathrooms 2.0
- # of above grade bedrooms 3
- Flooring Carpeted, tile, ceramic, concrete
- Subdivision Oakwood village
- Lot size (acres) 0.0
- Listing # C12433122
- Property sub type Single family residence
- Status Active
- Living room 5.07m X 8.04m
Level: Basement - Kitchen 5.07m X 8.04m
Level: Basement - Bathroom 2.94m X 2.76m
Level: Basement - Other 2.3m X 2.06m
Level: Basement - Living room 4.53m X 3.25m
Level: Main - Dining room 3.63m X 2.82m
Level: Main - Eating area 3.35m X 2.8m
Level: Main - Primary bedroom 4.64m X 3.4m
Level: Upper - 2nd bedroom 3.48m X 2.57m
Level: Upper - 3rd bedroom 2.36m X 1.83m
Level: Upper
- Listing source url Https://www.realtor.ca/real-estate/28926816/20-coates-avenue-toronto-oakwood-village-oakwood-village
- Listing type identifier Idx

$-2,933
/ Month

