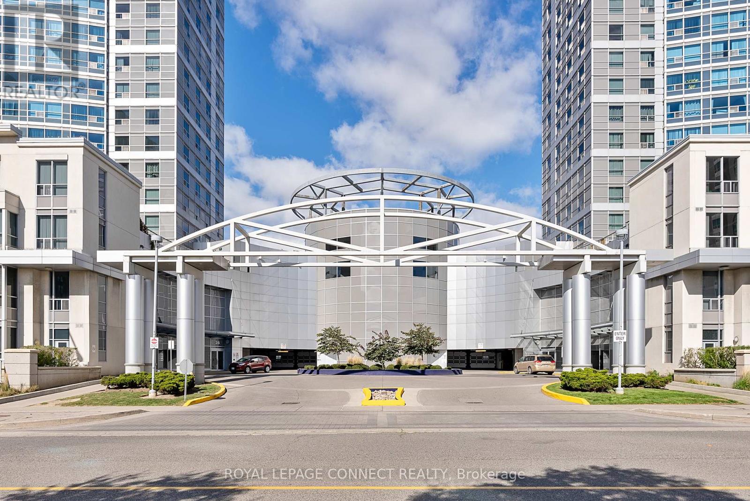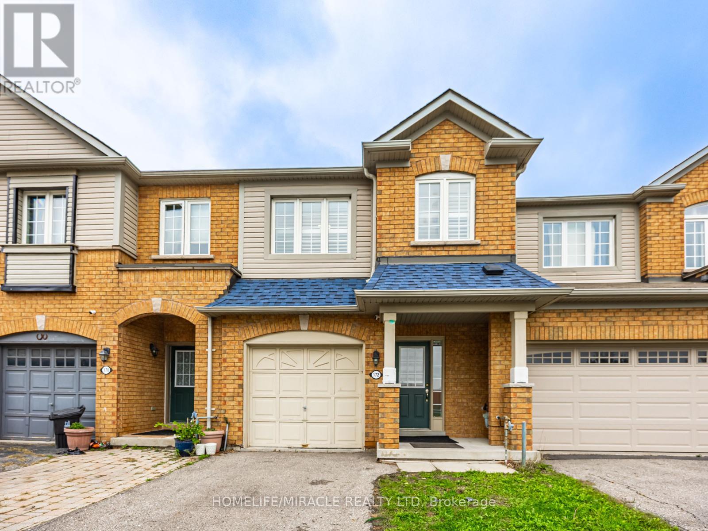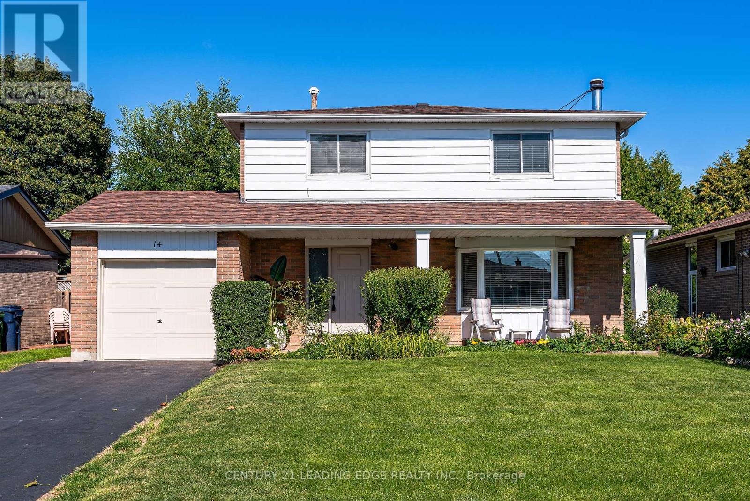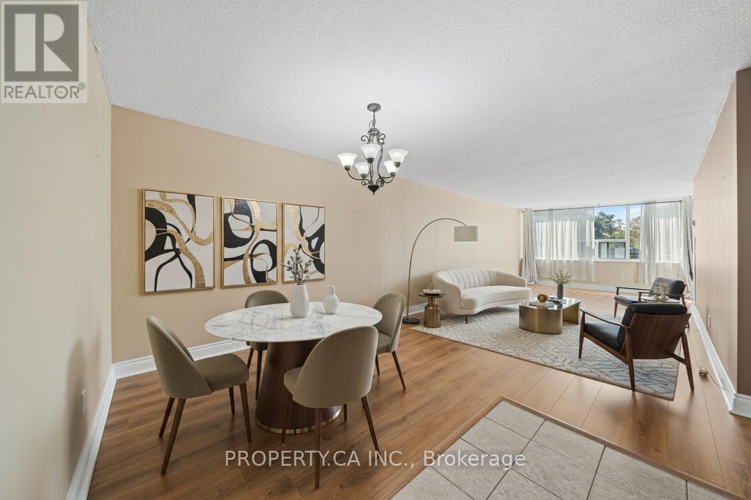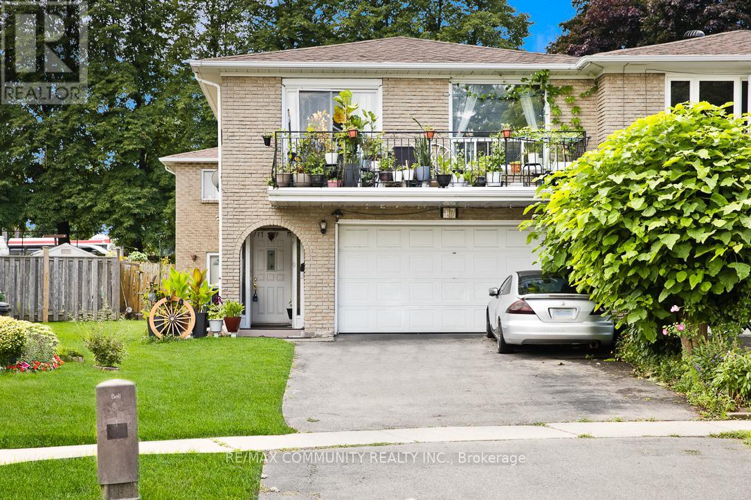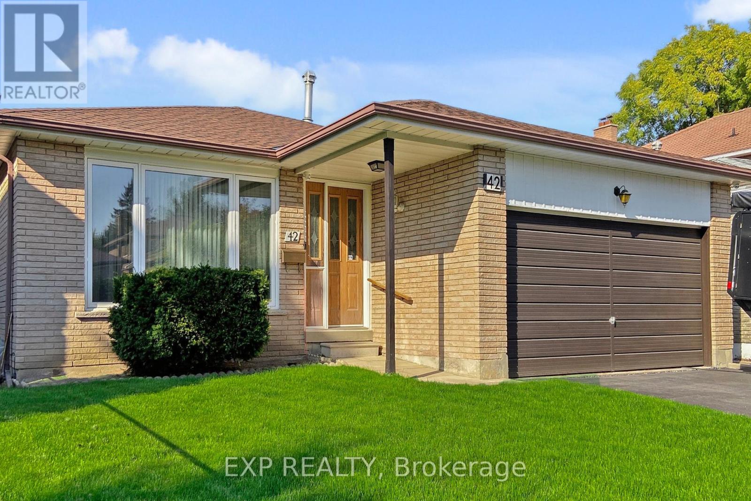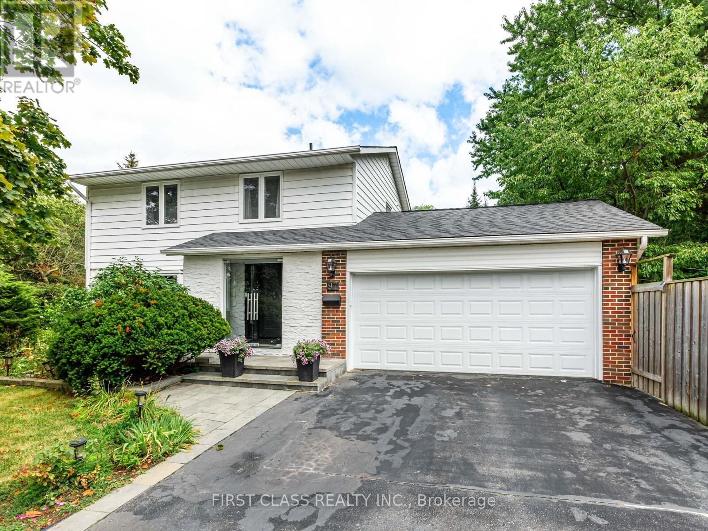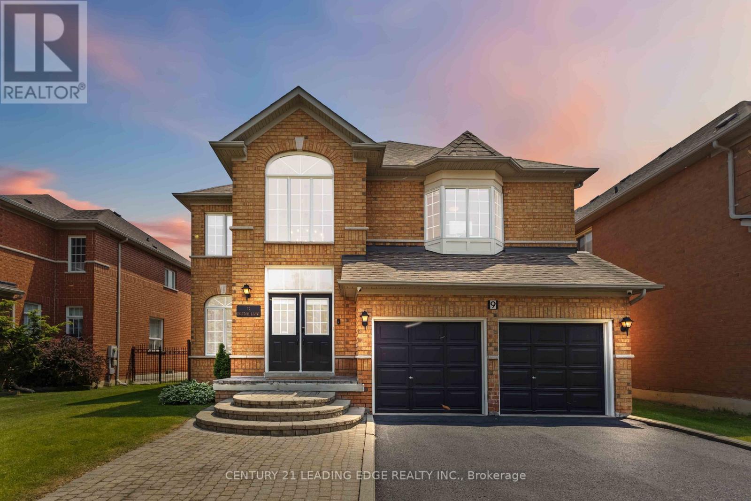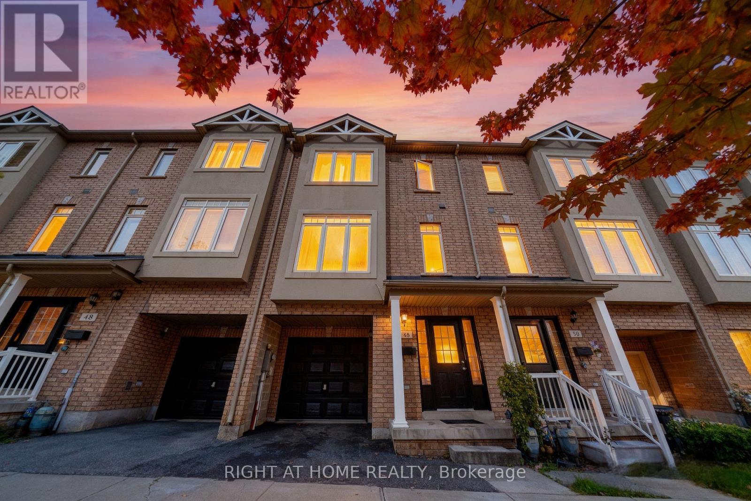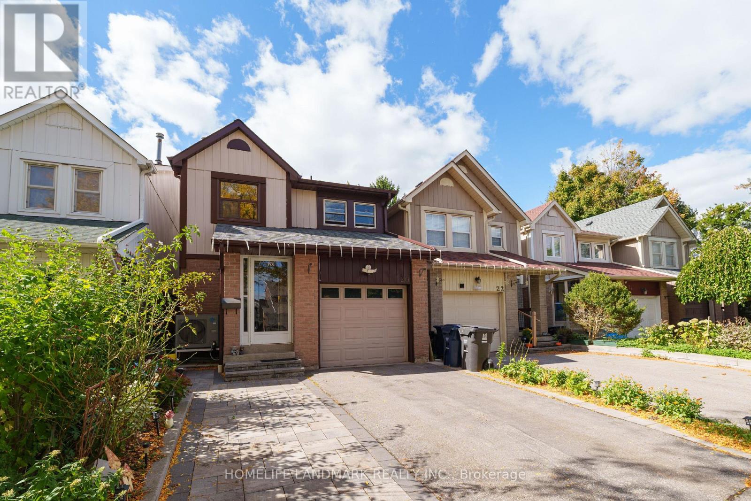
Highlights
Description
- Time on Housefulnew 3 hours
- Property typeSingle family
- Neighbourhood
- Median school Score
- Mortgage payment
A beautifully maintained and solidly built home in the heart of Scarborough! This charming residence offers 3 spacious bedrooms plus a cozy second-floor family room complete with a fireplace perfect for relaxing or entertaining. Enjoy peace of mind with numerous recent upgrades: roof (2022), furnace (2022), front & back yard interlock (2023), high-efficiency heat pump with EcoSmart thermostat (2024), upgraded electrical panel with EV charging outlet in garage (2024), and a brand-new vent system (2025). Direct access from house to garage provides added convenience. Ideally situated just minutes from Hwy 401, TTC, schools, parks, banks, and Woodside Square Shopping Mall. The ongoing Sheppard Avenue LRT construction will further enhance transit accessibility and add long-term value to this vibrant neighbourhood. (id:63267)
Home overview
- Cooling Central air conditioning, ventilation system
- Heat source Natural gas
- Heat type Forced air
- Sewer/ septic Sanitary sewer
- # total stories 2
- # parking spaces 3
- Has garage (y/n) Yes
- # full baths 3
- # half baths 1
- # total bathrooms 4.0
- # of above grade bedrooms 4
- Flooring Hardwood, ceramic, laminate
- Subdivision Agincourt north
- Lot size (acres) 0.0
- Listing # E12452936
- Property sub type Single family residence
- Status Active
- Primary bedroom 4.2m X 3.11m
Level: 2nd - 3rd bedroom 3.04m X 2.6m
Level: 2nd - Family room 5.18m X 2.65m
Level: 2nd - 2nd bedroom 3.39m X 3.14m
Level: 2nd - 4th bedroom 3m X 2.19m
Level: Basement - Recreational room / games room 5.5m X 5.39m
Level: Basement - Dining room 3.54m X 2.9m
Level: Main - Kitchen 5.56m X 2.42m
Level: Main - Living room 4.9m X 3.05m
Level: Main
- Listing source url Https://www.realtor.ca/real-estate/28968812/20-croach-crescent-toronto-agincourt-north-agincourt-north
- Listing type identifier Idx

$-2,400
/ Month



