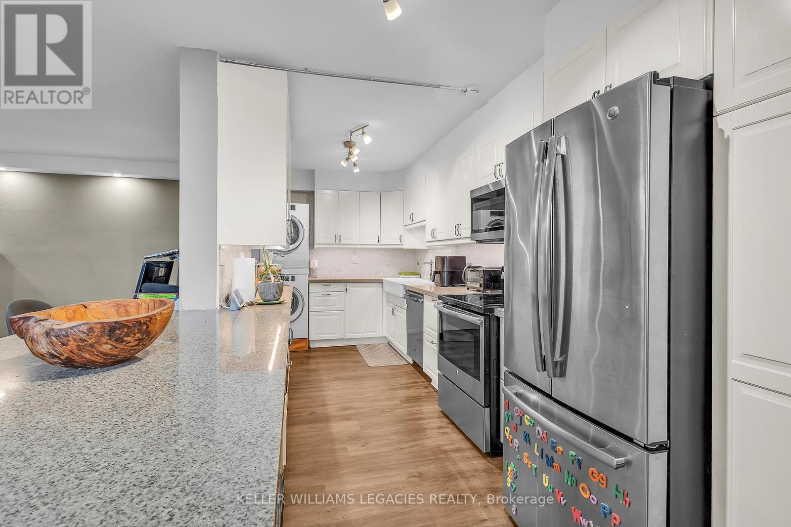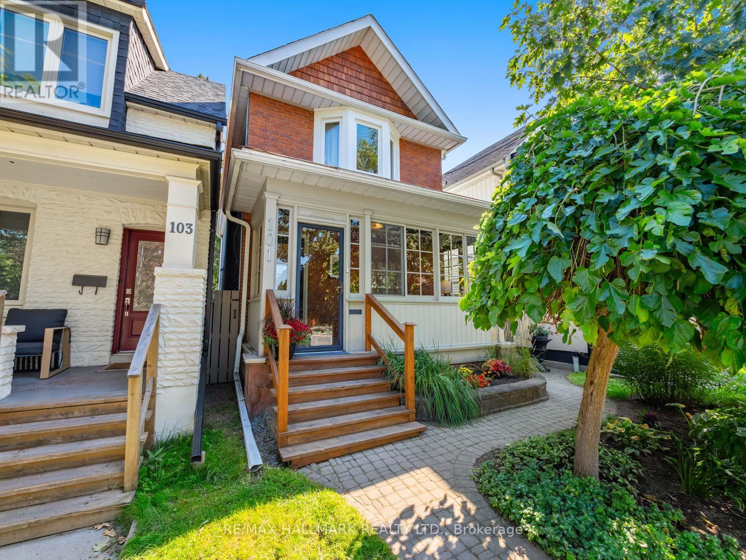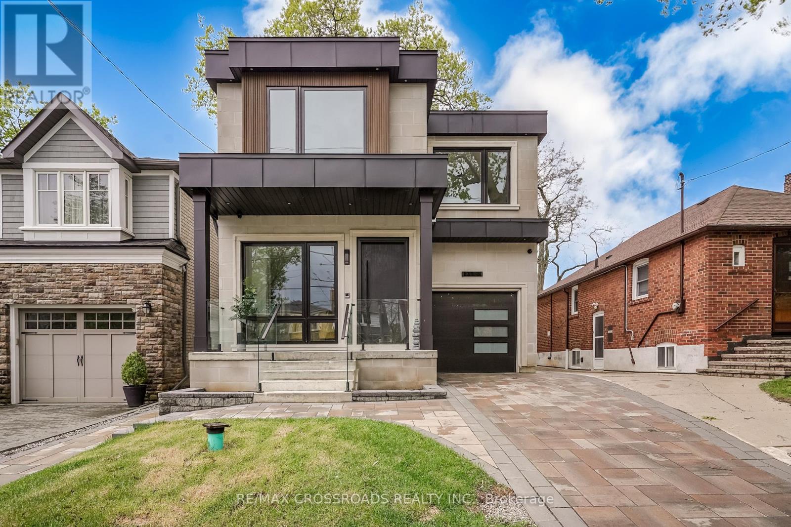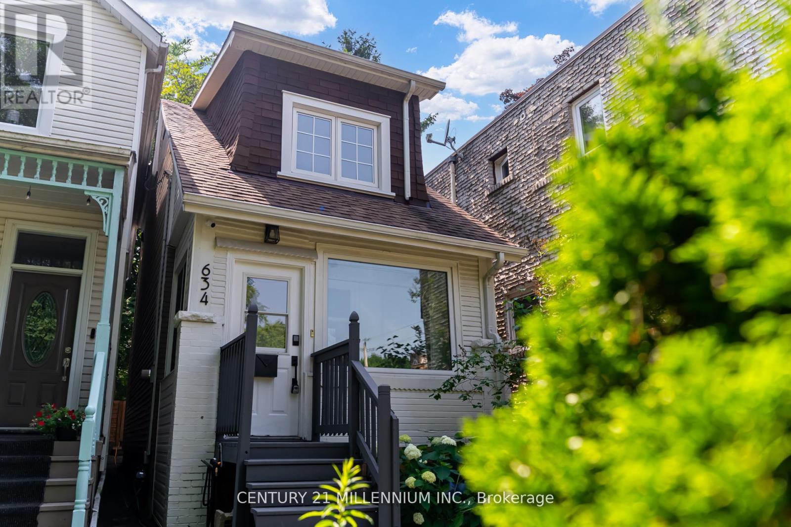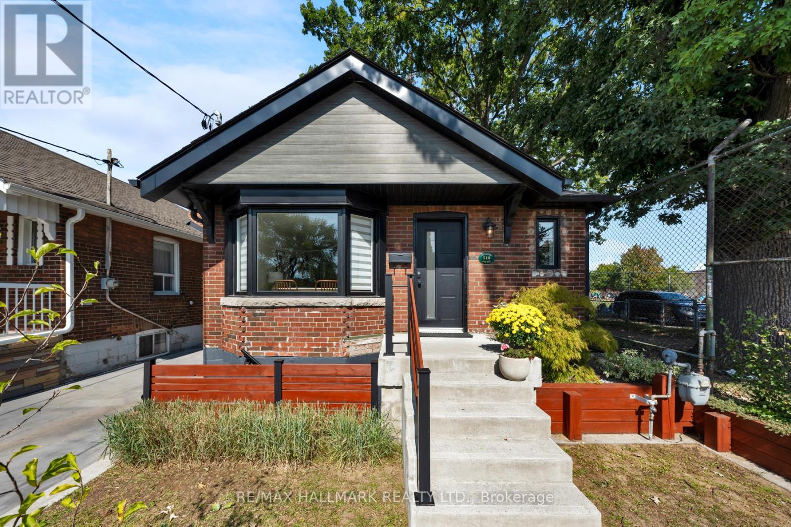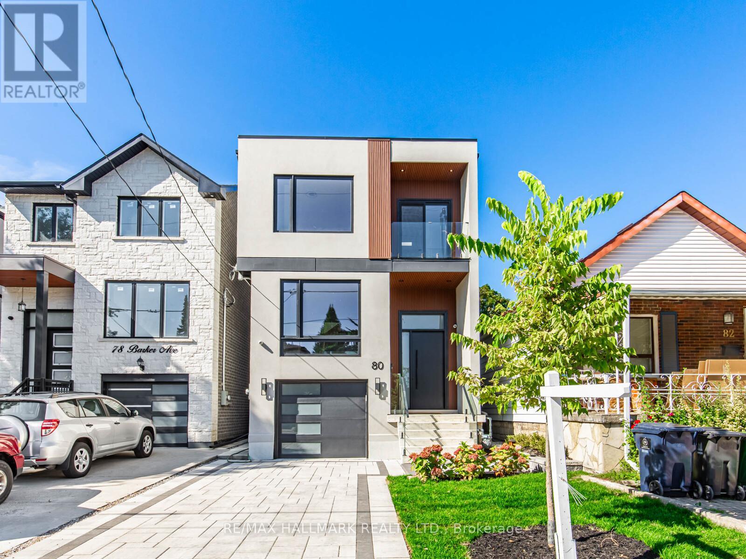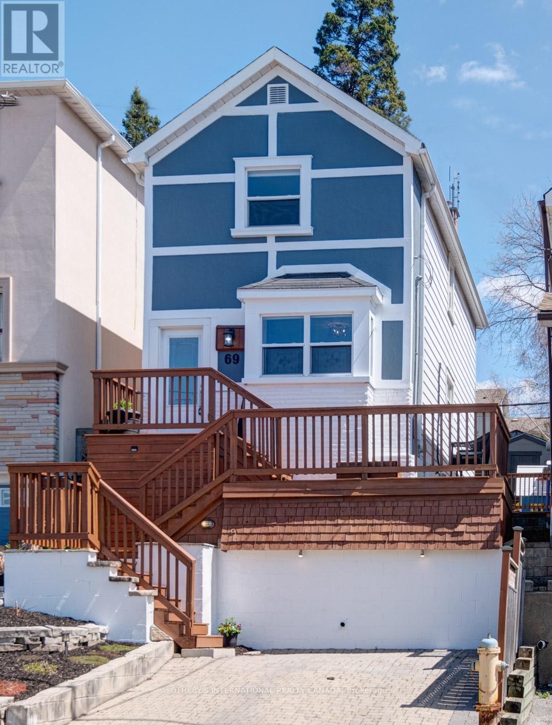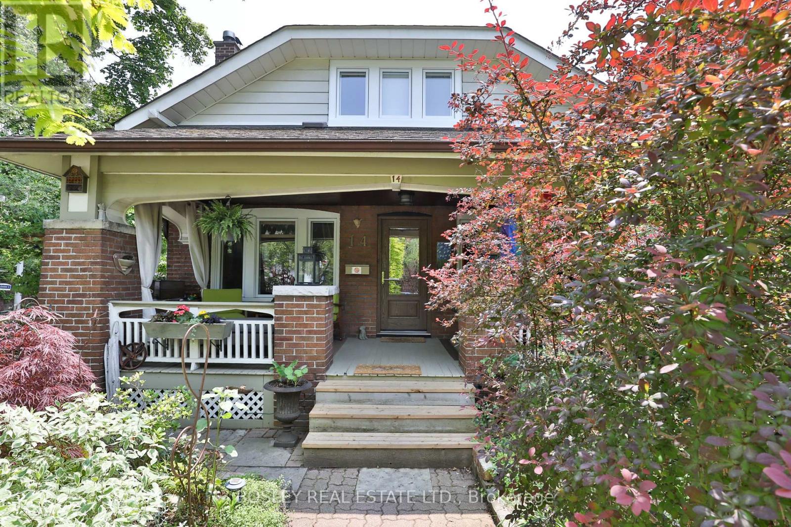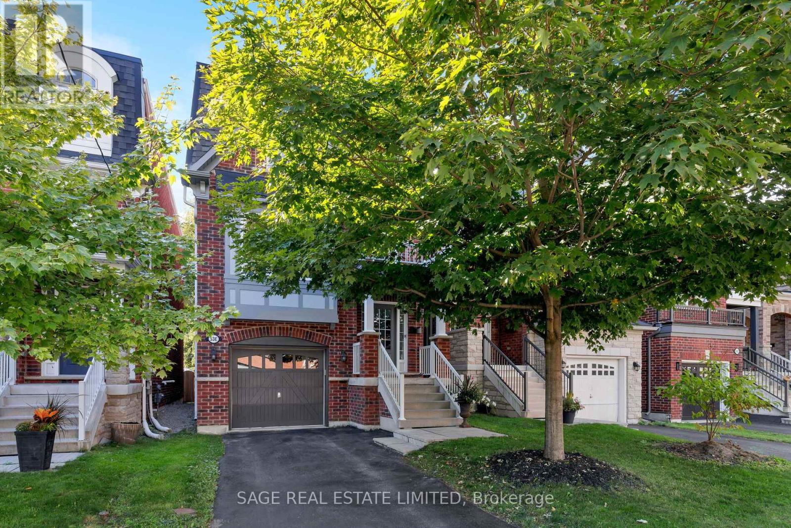- Houseful
- ON
- Toronto
- Upper Beaches
- 20 Fairhead Mews Rd
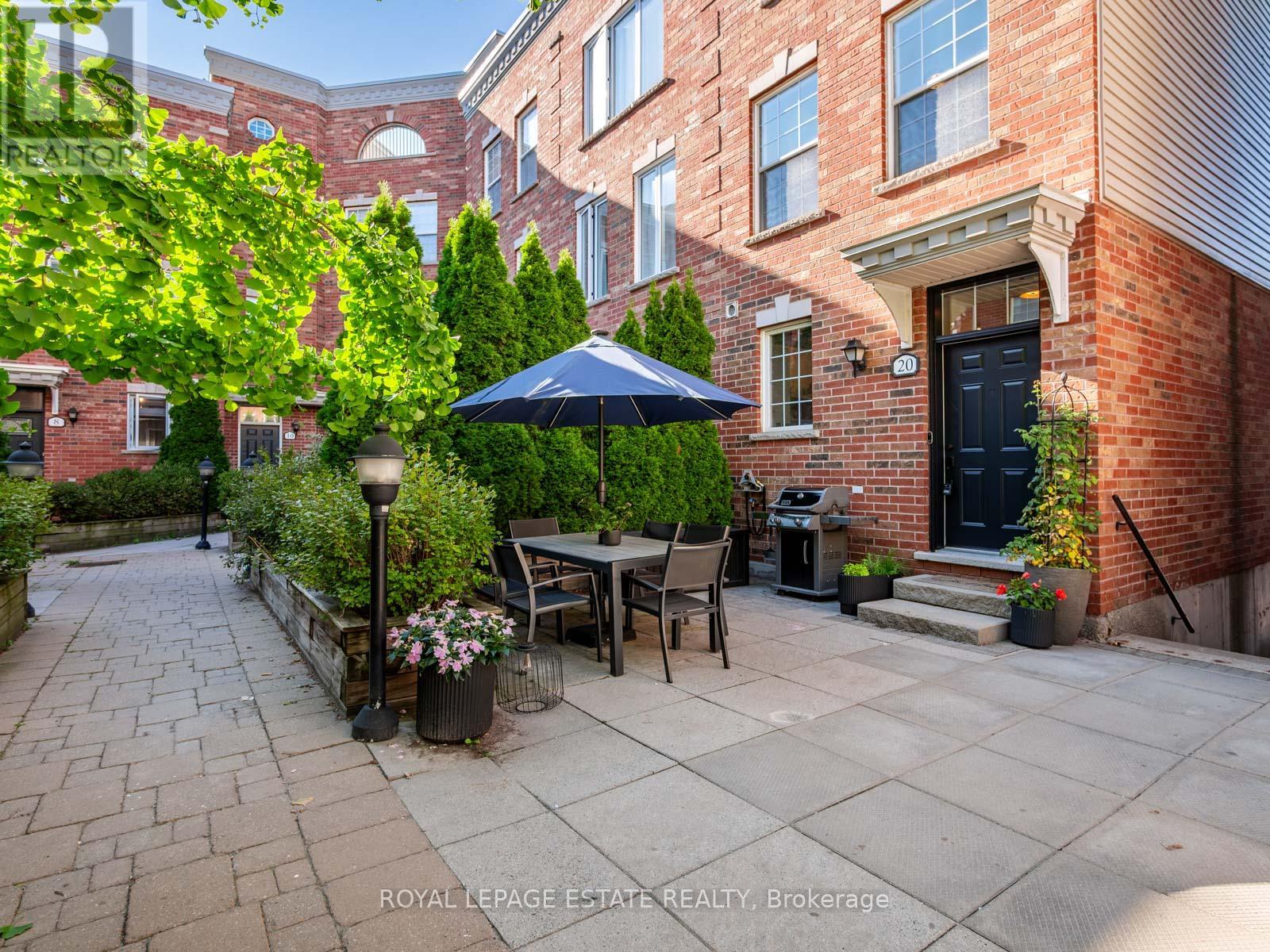
Highlights
Description
- Time on Housefulnew 2 hours
- Property typeSingle family
- Neighbourhood
- Median school Score
- Mortgage payment
Life At The Mews...3 Beds, 3 Baths, Including An Ensuite & Walk-In Closet, Rooftop Deck (For Cocktails!) , Front Terrace (For Dinner!) AND Parking In A Private Garage! Talk About A Maintenance-Free Lifestyle. Great Neighbours, Safe, Kid-Friendly Courtyard & A True Sense Of Community. The Ceiling Height, Picture Window In The Kitchen & Juliet Balcony Make For The Brightest Main Level! And Open Concept For Great Dinner Parties Or Watching Kidlets. What A Primary! Complete With Ensuite & Walk-In Closet! Unbeatable Commuting Location With A 95 Transit Score - Riders' Paradise! Get Downtown In 15 Mins Via Danforth GO Station (5 Min Walk) Or 10 Min Walk To Main St Subway! The GO Runs Every 15 Min During Rush Hour. 81 Walk Score - Very Walkable - Most Errands Can Be Done By Foot! Great Schools! Surrounded By Parks /Playgrounds, Loblaws & Freshco Grocery Stores, Coffee Shops, Public Library At Main & Gerrard. Never Worry About Garbage Day OR Shoveling - AND You Don't Have To Go Outside To Get To Your Car. Loads Of Storage Space. Decking On Rooftop 2024, Oversized Sliding Door On Main Floor 2023. (id:63267)
Home overview
- Cooling Central air conditioning
- Heat source Natural gas
- Heat type Forced air
- Sewer/ septic Sanitary sewer
- # total stories 3
- # parking spaces 1
- Has garage (y/n) Yes
- # full baths 3
- # total bathrooms 3.0
- # of above grade bedrooms 3
- Flooring Hardwood
- Subdivision East end-danforth
- Lot size (acres) 0.0
- Listing # E12406167
- Property sub type Single family residence
- Status Active
- 2nd bedroom 3.99m X 2.87m
Level: 2nd - 3rd bedroom 3.99m X 2.67m
Level: 2nd - Primary bedroom 4.11m X 3.99m
Level: 3rd - Workshop 2.11m X 1.3m
Level: Lower - Foyer 1.65m X 1.17m
Level: Main - Dining room 2.82m X 1.32m
Level: Main - Kitchen 4.11m X 2.57m
Level: Main - Living room 3.86m X 3.15m
Level: Main - Other 5.54m X 4.08m
Level: Upper - Other 1.8m X 1.6m
Level: Upper - Utility 3.63m X 1.04m
Level: Upper
- Listing source url Https://www.realtor.ca/real-estate/28868500/20-fairhead-mews-road-toronto-east-end-danforth-east-end-danforth
- Listing type identifier Idx

$-2,400
/ Month

