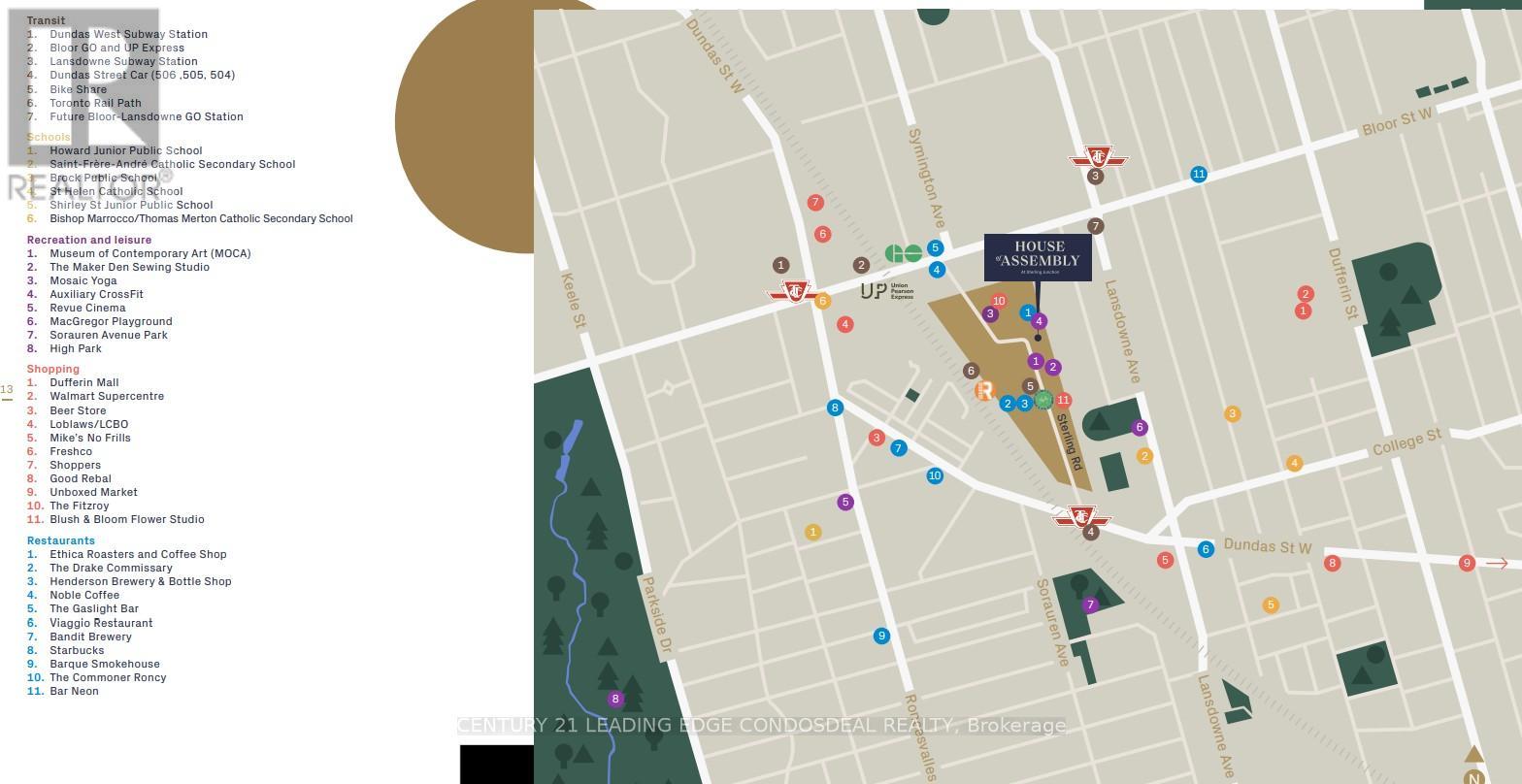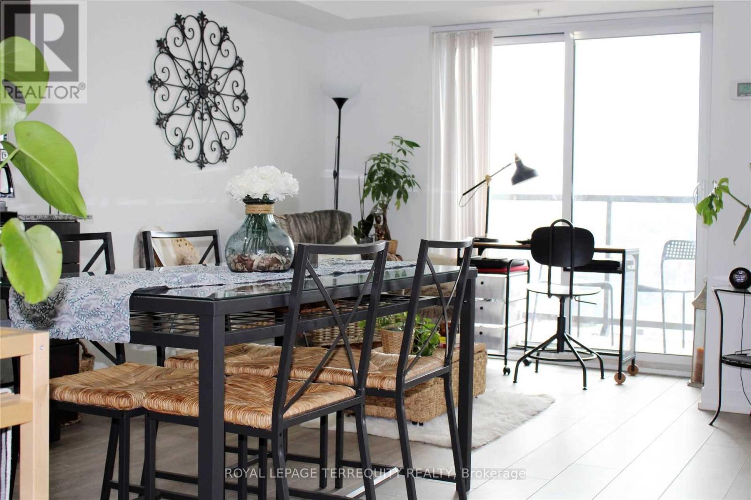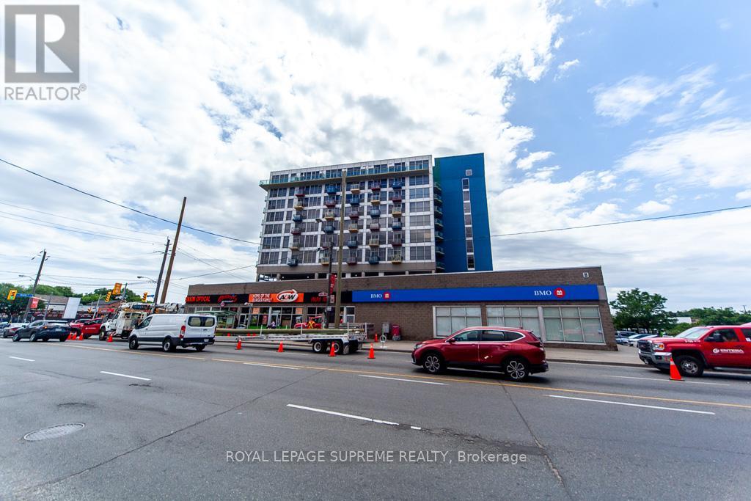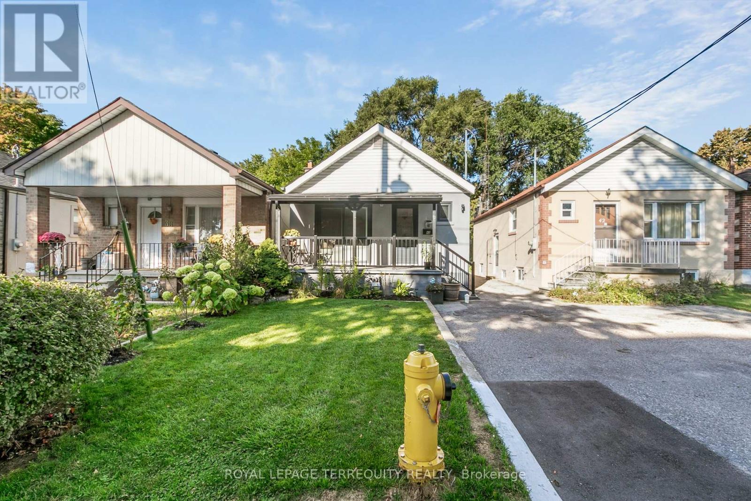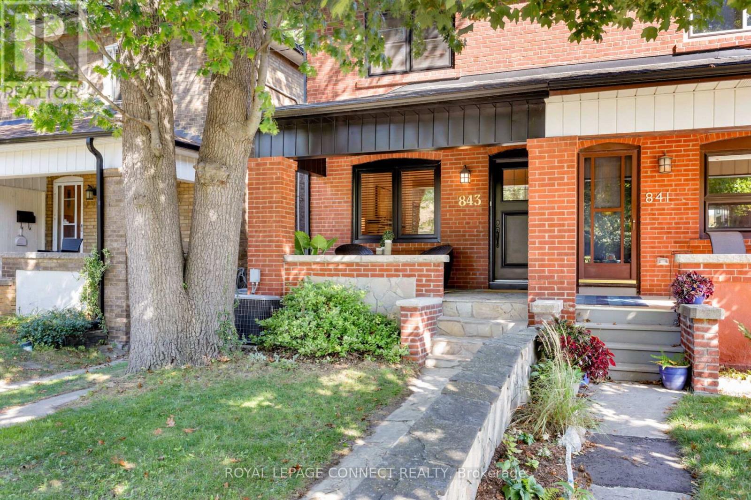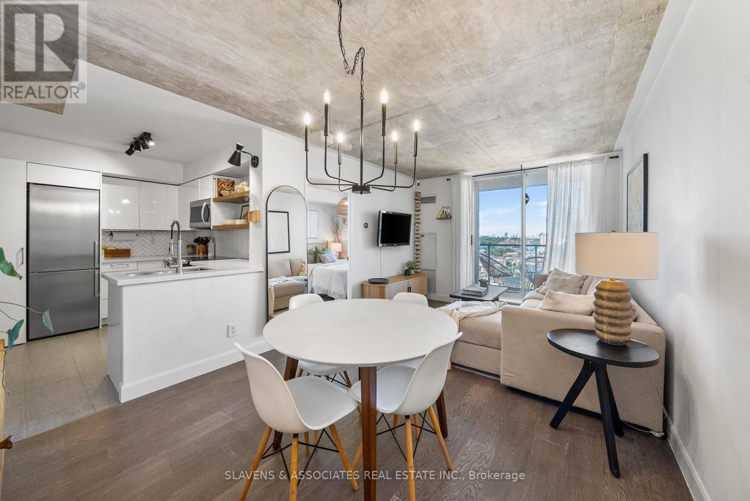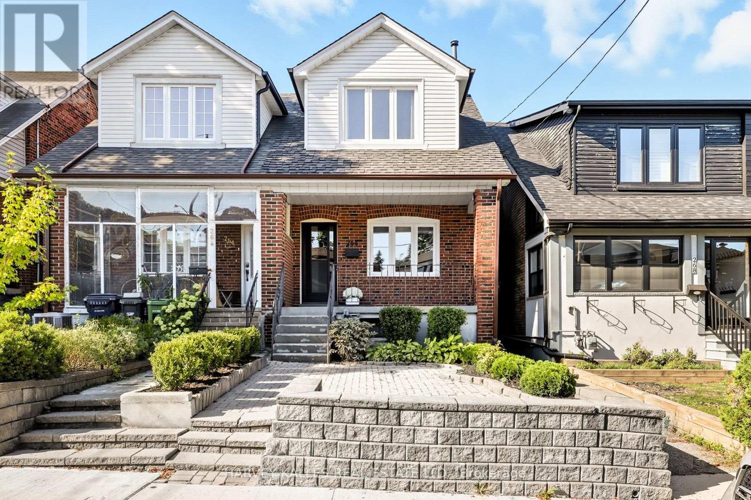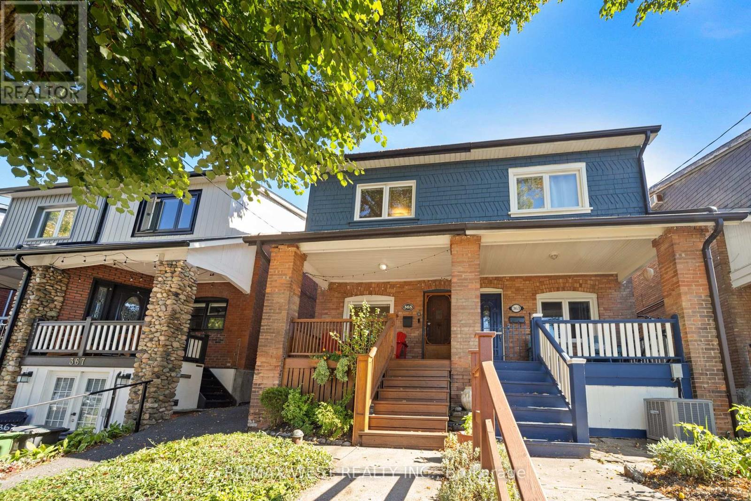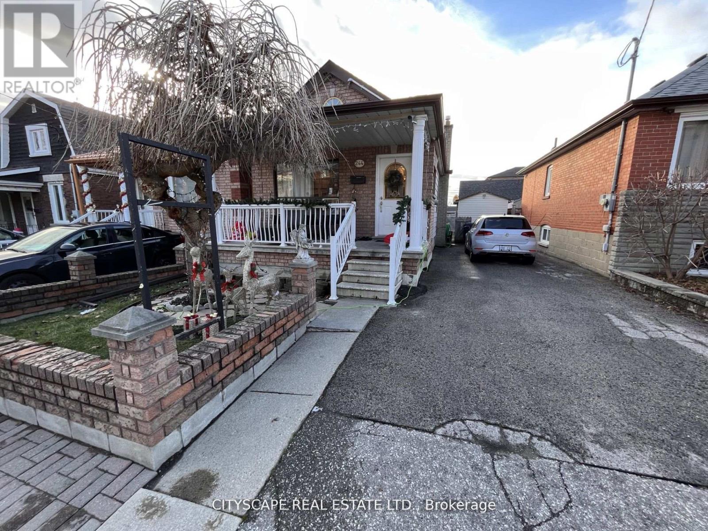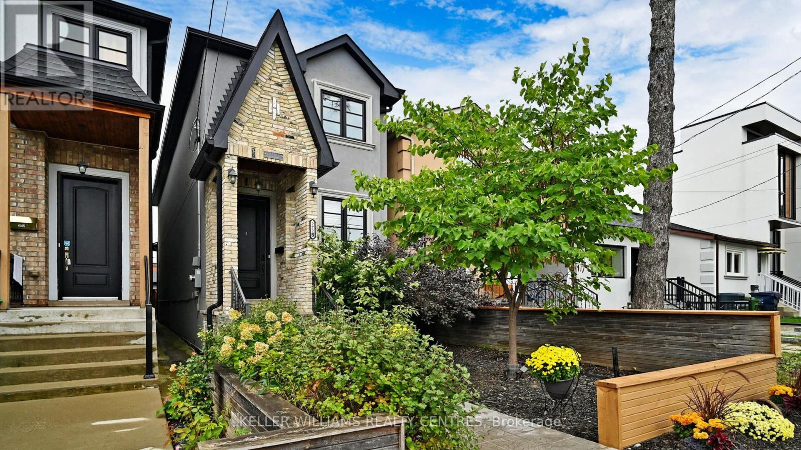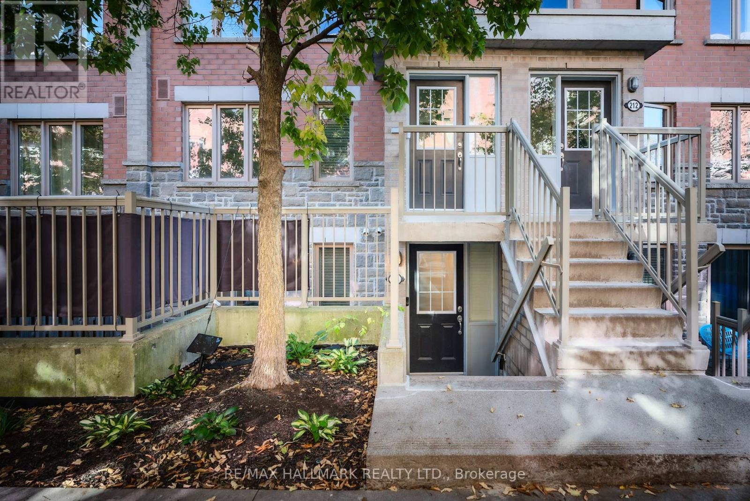
Highlights
Description
- Time on Housefulnew 1 hour
- Property typeSingle family
- Neighbourhood
- Median school Score
- Mortgage payment
This two-storey stacked townhouse offers 2+1 bedrooms, 2 bathrooms, and a layout designed for both style and functionality. The open-concept main floor is bright and inviting, with a spacious living and dining area that extends to a private deck, perfect for barbecues, entertaining or even your own city garden. The kitchen is a true gathering place, featuring stainless steel appliances, a large island with plenty of prep space and a convenient powder room tucked nearby for guests. Upstairs, both bedrooms are filled with natural light and generous storage, while the primary easily accommodates a King-sized bed and includes its own walk-in closet. A full bath and versatile den complete the level, ideal for a home office or reading nook. Added conveniences include underground parking. Steps to TTC, Bloor GO, cafés, groceries, and the green expanse of Earlscourt Park. This vibrant community puts everything at your doorstep. All the perks of a house, with the ease of condo living. (id:63267)
Home overview
- Cooling Central air conditioning
- Heat source Natural gas
- Heat type Forced air
- # parking spaces 1
- Has garage (y/n) Yes
- # full baths 1
- # half baths 1
- # total bathrooms 2.0
- # of above grade bedrooms 3
- Flooring Hardwood, carpeted
- Community features Pet restrictions
- Subdivision Dovercourt-wallace emerson-junction
- Directions 2181540
- Lot size (acres) 0.0
- Listing # W12438405
- Property sub type Single family residence
- Status Active
- Primary bedroom 4.31m X 3.06m
Level: 2nd - 2nd bedroom 3.28m X 2.19m
Level: 2nd - Den 1.85m X 1.44m
Level: 2nd - Living room 5.2m X 3.57m
Level: Main - Kitchen 2.91m X 2.43m
Level: Main - Dining room 2.18m X 2.03m
Level: Main
- Listing source url Https://www.realtor.ca/real-estate/28937589/113-20-foundry-avenue-toronto-dovercourt-wallace-emerson-junction-dovercourt-wallace-emerson-junction
- Listing type identifier Idx

$-1,487
/ Month

