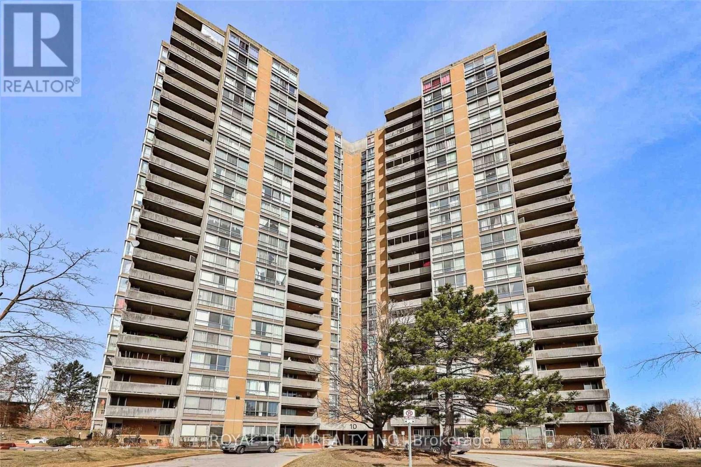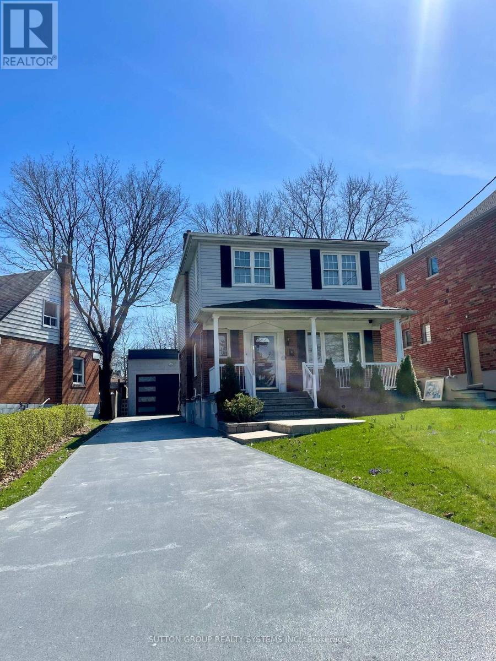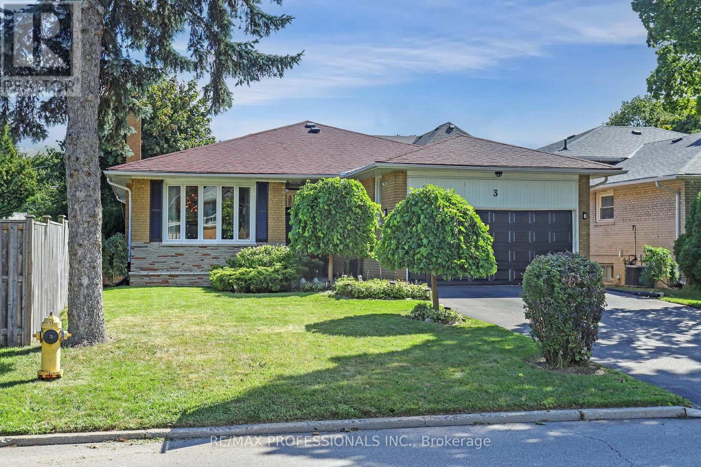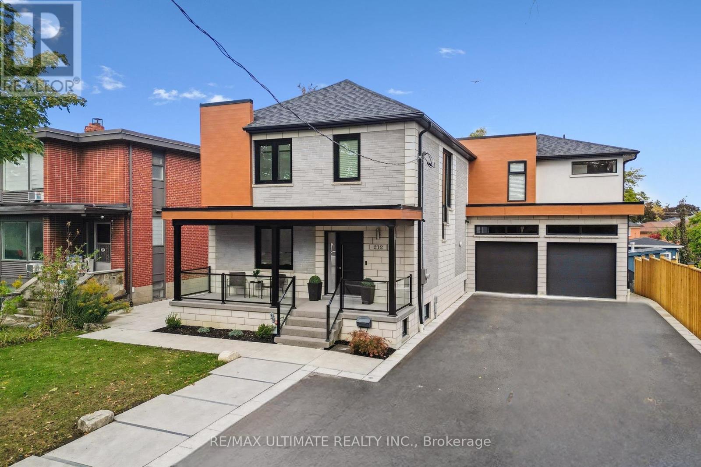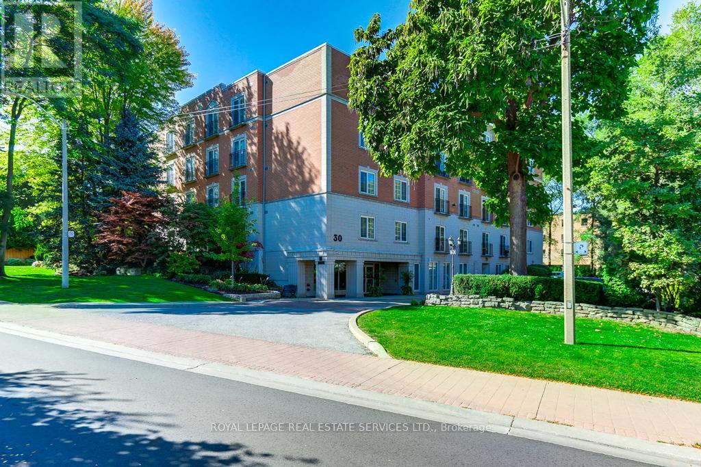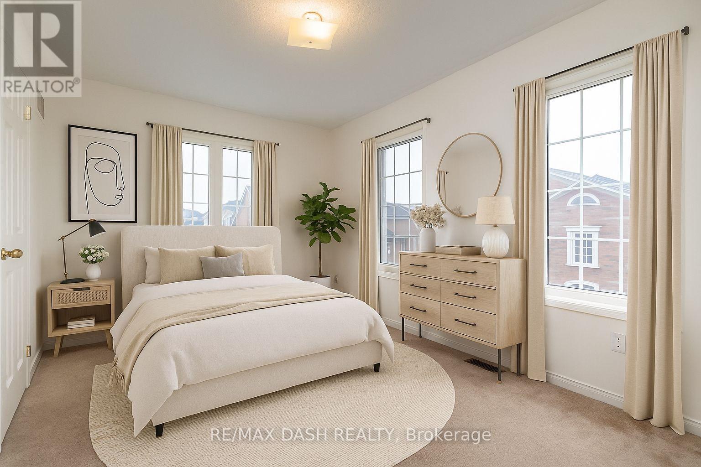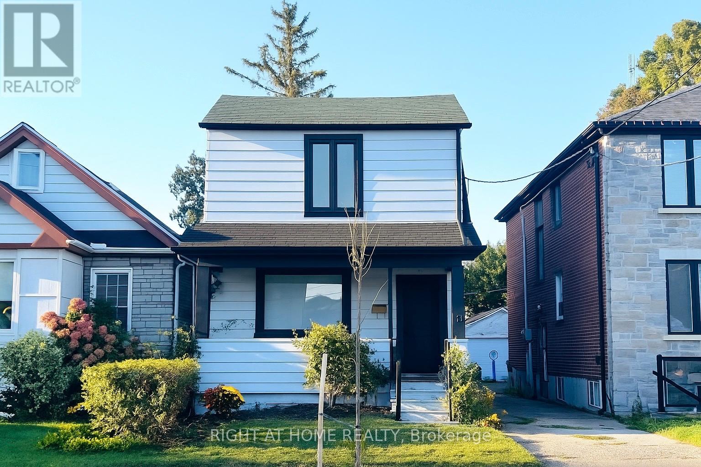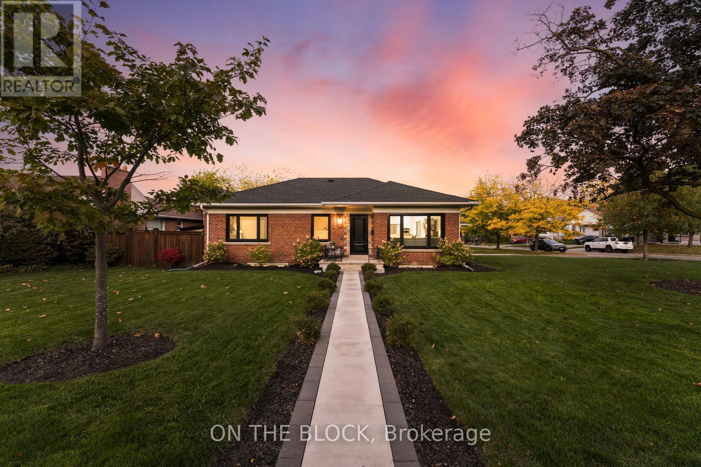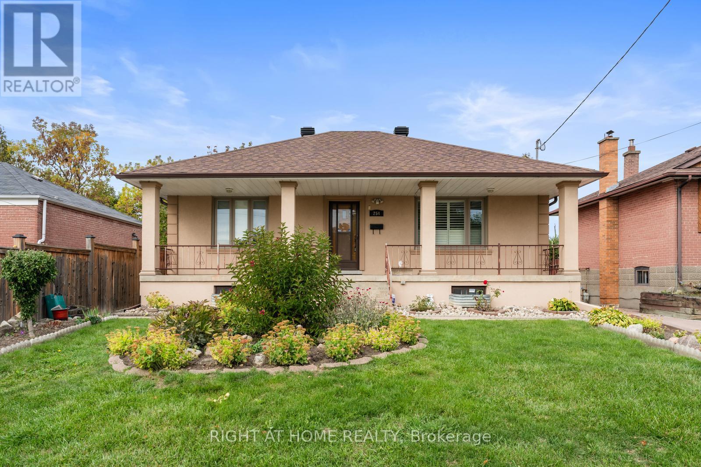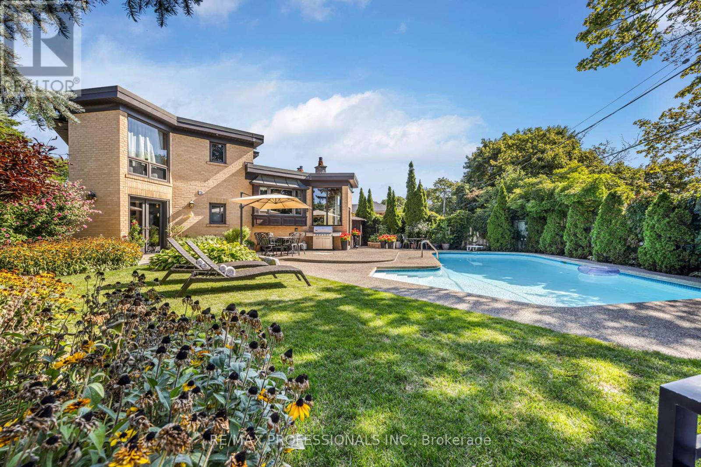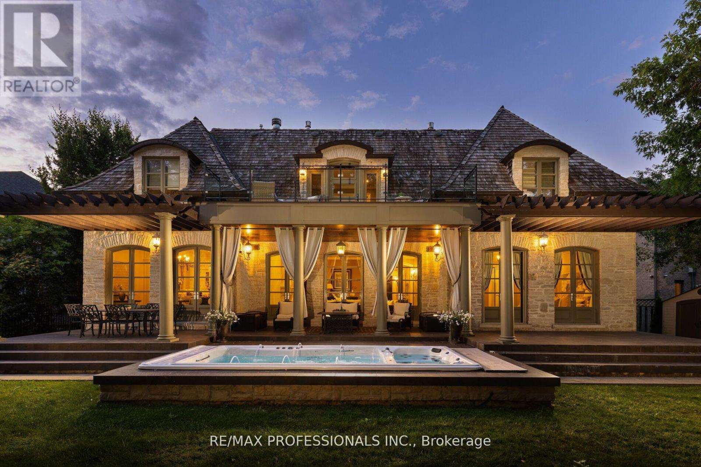- Houseful
- ON
- Toronto
- Kingsview Village
- 20 Havenridge Dr
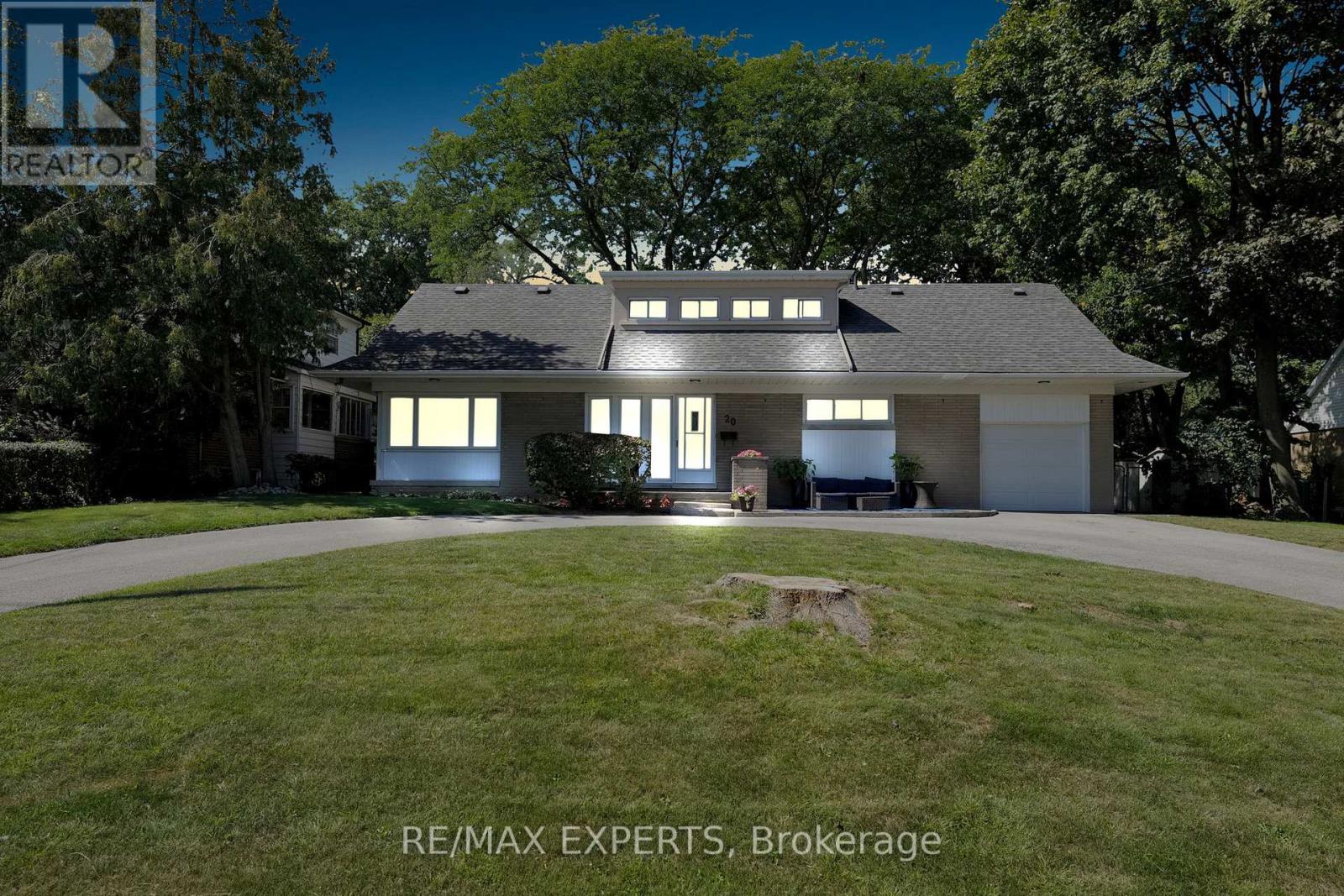
Highlights
Description
- Time on Houseful45 days
- Property typeSingle family
- Neighbourhood
- Median school Score
- Mortgage payment
Set on a rare and expansive 84 x 150 ft lot in the highly desirable Golfwood Village Community, this beautiful treed lined property offers over 3,000 sq. ft. of living space and endless potential for those looking to renovate, build new, or simply move in and enjoy. The thoughtful layout of the main floor is both functional and inviting, featuring expansive principal rooms filled with natural light throughout.The spacious kitchen includes a walk-out to the backyard oasis, perfect for entertaining or enjoying serene mornings outdoors. Upstairs, you'll find four generously sized bedrooms, ideal for families of all sizes.The finished basement with a separate walk-up entrance presents incredible in-law suite potential, with ample space for extended family or guests.Step into your own private retreat, this expansive backyard offers an incredible outdoor living experience rarely found in the city. Framed by towering, mature trees that provide natural shade and privacy, this oversized lot features a lush, landscaped setting perfect for both quiet relaxation and entertaining.At the heart of the yard is an in-ground pool, ideal for summer gatherings, family fun, or unwinding after a long day. With its serene atmosphere and generous proportions, this backyard delivers the ultimate blend of function, beauty, and potential, making it a true extension of the home. Conveniently located near the Weston Golf & Country Club, with quick access to major highways, the airport, nature trails, and everyday amenities, this property offers a rare combination of location, lifestyle, and opportunity. (id:63267)
Home overview
- Cooling Central air conditioning
- Heat source Natural gas
- Heat type Forced air
- Has pool (y/n) Yes
- Sewer/ septic Sanitary sewer
- # total stories 2
- # parking spaces 7
- Has garage (y/n) Yes
- # full baths 2
- # half baths 1
- # total bathrooms 3.0
- # of above grade bedrooms 4
- Flooring Laminate, hardwood, tile
- Subdivision Kingsview village-the westway
- Directions 1860847
- Lot size (acres) 0.0
- Listing # W12384355
- Property sub type Single family residence
- Status Active
- 4th bedroom 4.01m X 3.1m
Level: 2nd - Primary bedroom 3.68m X 4.26m
Level: 2nd - 3rd bedroom 4.15m X 2.97m
Level: 2nd - 2nd bedroom 4.6m X 2.84m
Level: 2nd - Utility 5.44m X 4.12m
Level: Lower - Exercise room 4.03m X 2.85m
Level: Lower - Recreational room / games room 6.41m X 3.99m
Level: Lower - Other 3.95m X 3.45m
Level: Lower - Living room 6.5m X 4.1m
Level: Main - Kitchen 5.98m X 5.36m
Level: Main - Foyer 4.59m X 2.91m
Level: Main - Dining room 4.23m X 3.49m
Level: Main
- Listing source url Https://www.realtor.ca/real-estate/28821379/20-havenridge-drive-toronto-kingsview-village-the-westway-kingsview-village-the-westway
- Listing type identifier Idx

$-4,733
/ Month

