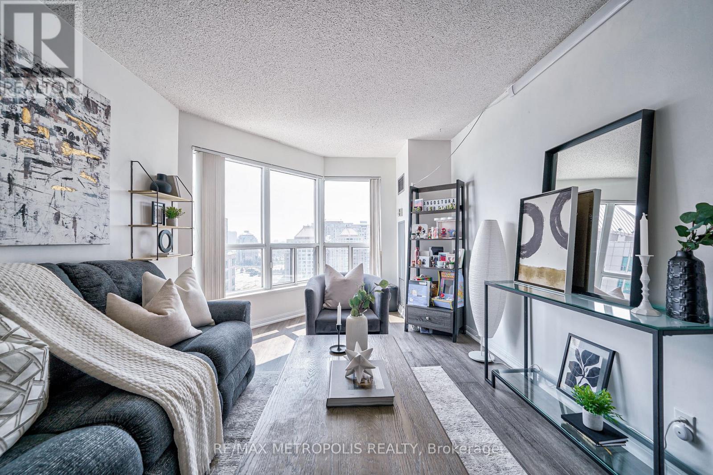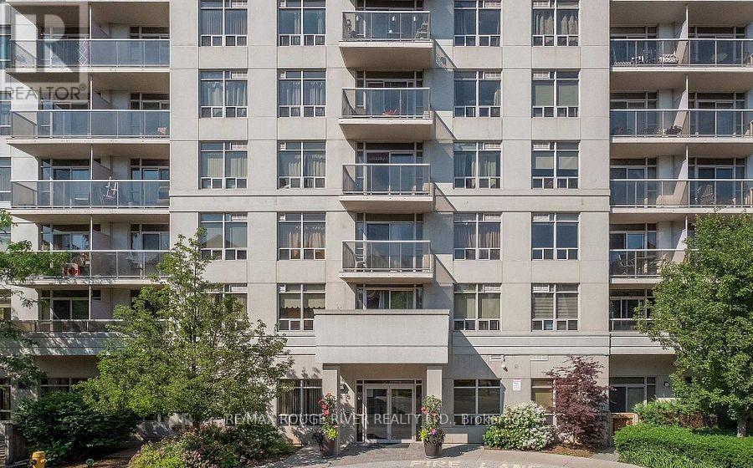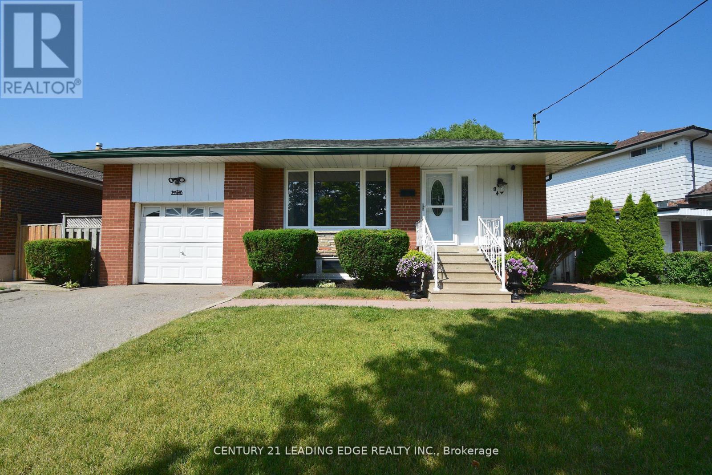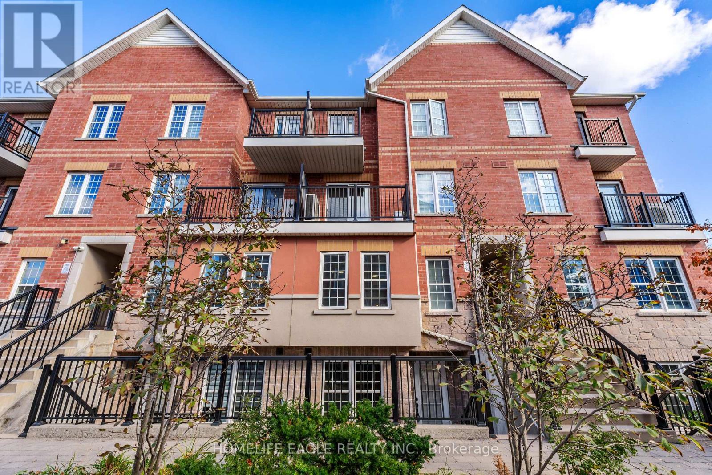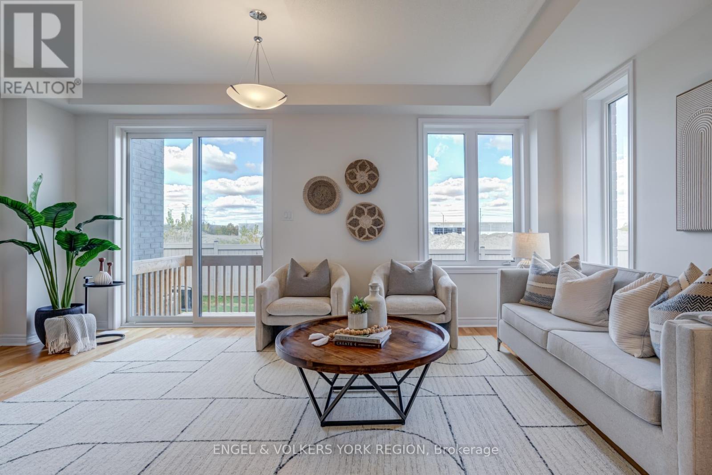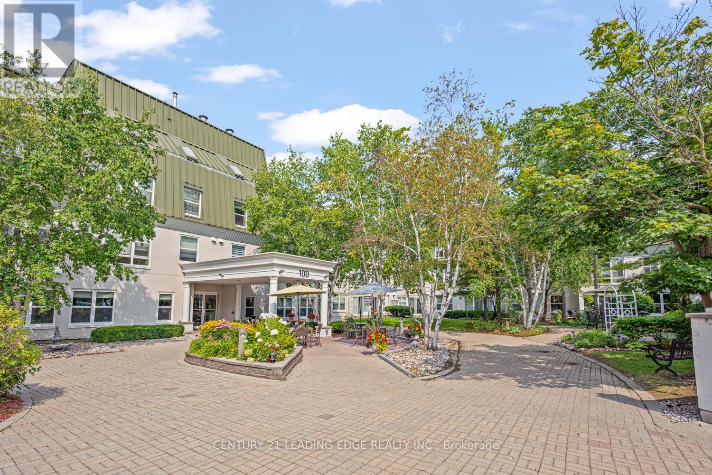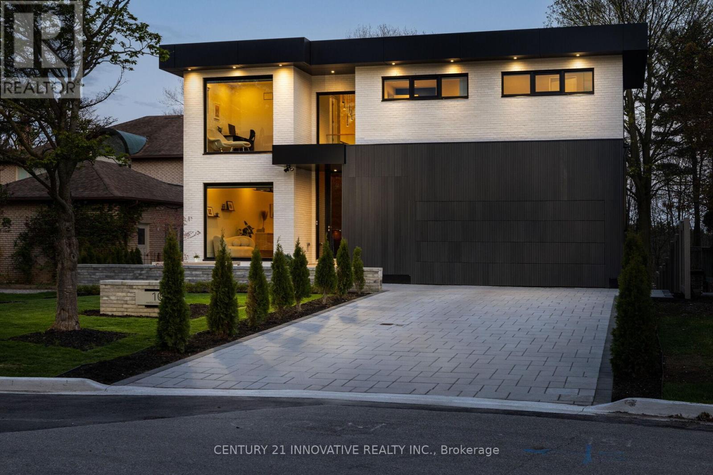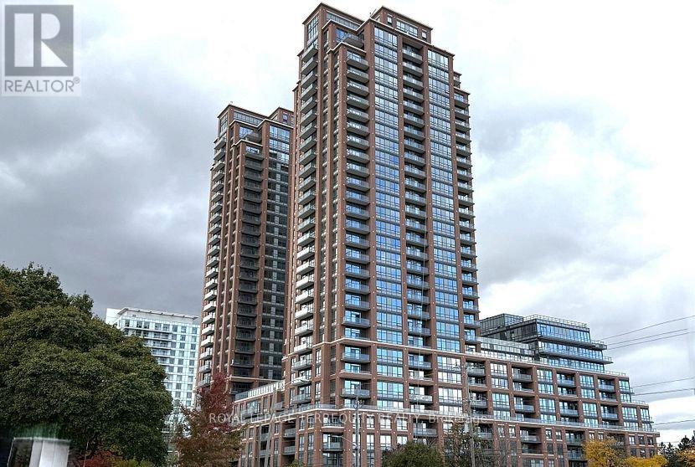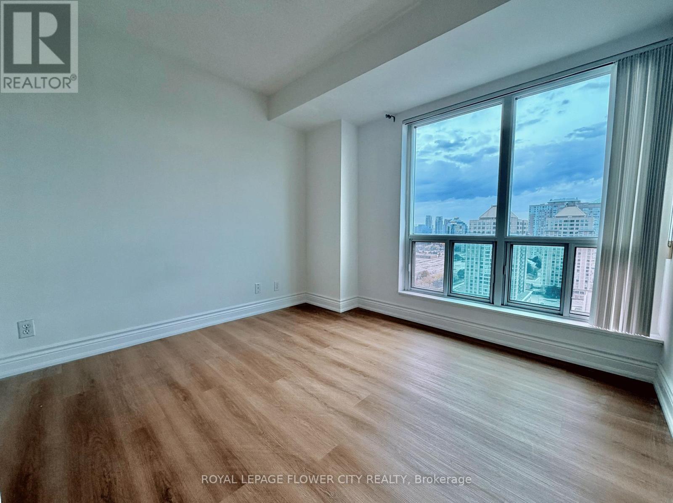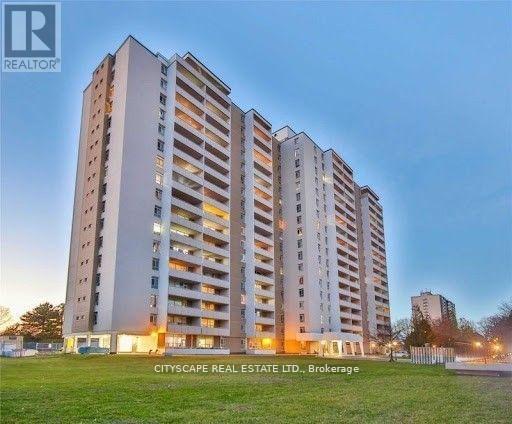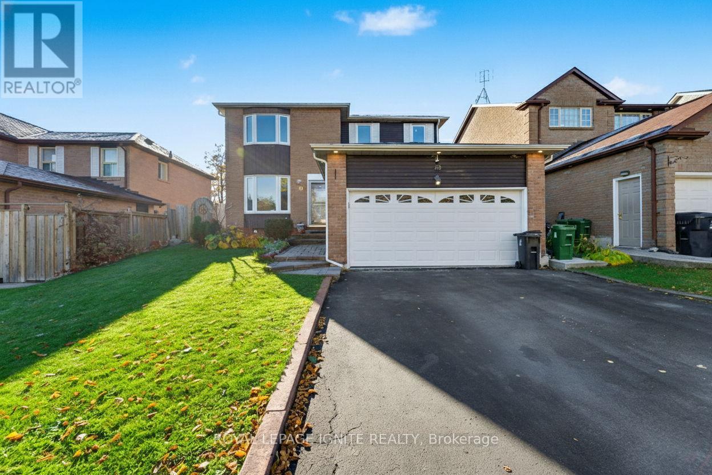
Highlights
Description
- Time on Housefulnew 8 hours
- Property typeSingle family
- Neighbourhood
- Median school Score
- Mortgage payment
Spacious 4 + 2 Bedroom Detached Home with Separate Entrance Basement Apartment! Pride of ownership shows in this well-maintained home owned by the same family for 16 years. Features hardwood floors throughout, large windows with plenty of natural light, and a practical main floor layout with separate living, dining, and family rooms that flow together seamlessly. The updated kitchen overlooks the backyard, perfect for family gatherings. Upstairs offers four generous bedrooms, including two recently renovated ensuite bathrooms. The fully finished basement has a separate entrance, two bedrooms, a kitchen, bathroom, and laundry-ideal for in-laws or rental income. Exterior highlights include a double car garage, large double driveway, and wide walkways along the sides of the home. Furnace replaced in 2020.Prime location near schools, parks, bike and conservation trails, with easy access to Highway 401, Markham, and a walkable shopping centre just around the corner. A perfect opportunity for large families or investors looking for a turnkey property with income potential! (id:63267)
Home overview
- Cooling Central air conditioning
- Heat source Natural gas
- Heat type Forced air
- Sewer/ septic Sanitary sewer
- # total stories 2
- # parking spaces 4
- Has garage (y/n) Yes
- # full baths 3
- # half baths 1
- # total bathrooms 4.0
- # of above grade bedrooms 6
- Flooring Laminate, ceramic, hardwood
- Has fireplace (y/n) Yes
- Community features Community centre
- Subdivision Malvern
- Directions 2023352
- Lot size (acres) 0.0
- Listing # E12491288
- Property sub type Single family residence
- Status Active
- 2nd bedroom 3.5m X 2.6m
Level: 2nd - 3rd bedroom 3.6m X 3.41m
Level: 2nd - Primary bedroom 5.09m X 2.5m
Level: 2nd - 4th bedroom 3.3m X 3.05m
Level: 2nd - 2nd bedroom Measurements not available
Level: Basement - Kitchen Measurements not available
Level: Basement - Living room Measurements not available
Level: Basement - Bedroom 3.7m X 3.42m
Level: Basement - Living room 3.2m X 4.65m
Level: Main - Kitchen 6m X 2.8m
Level: Main - Family room 4.72m X 3.2m
Level: Main - Dining room 3.72m X 3.11m
Level: Main
- Listing source url Https://www.realtor.ca/real-estate/29048416/20-john-stoner-drive-toronto-malvern-malvern
- Listing type identifier Idx

$-2,661
/ Month

