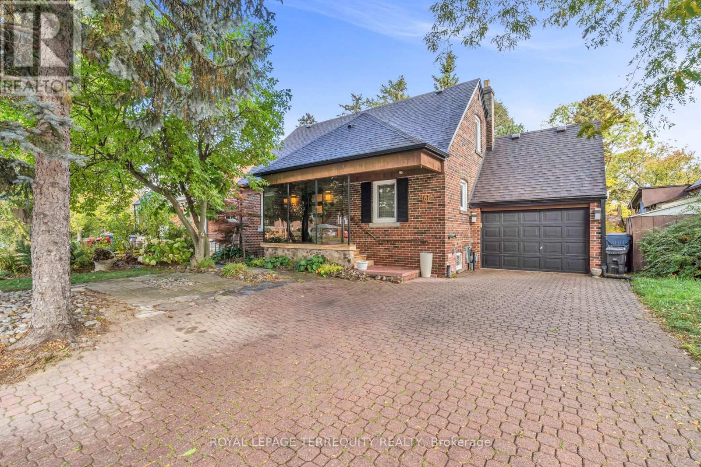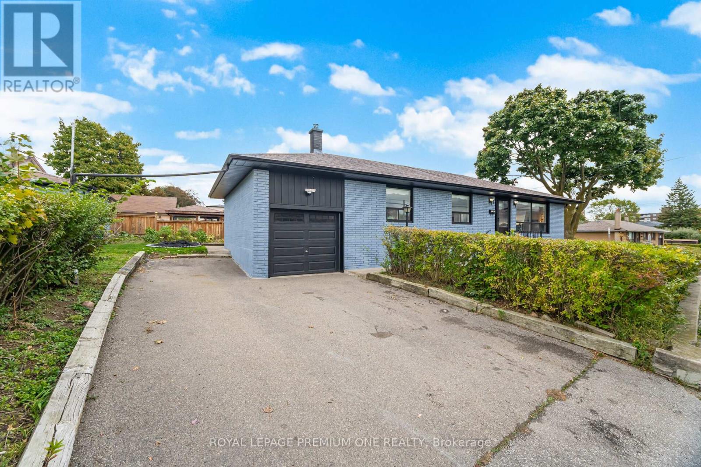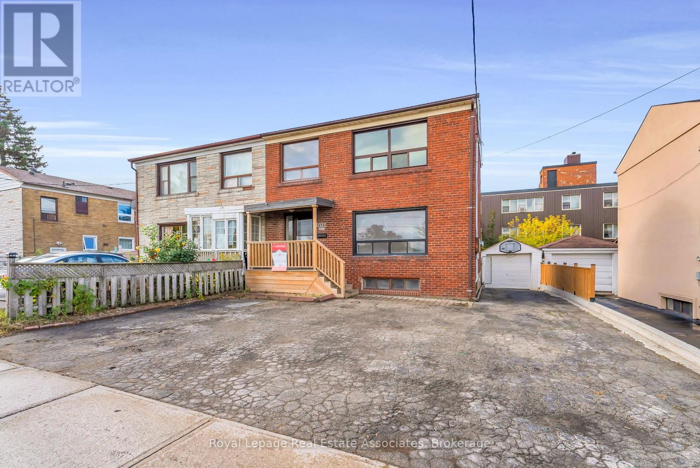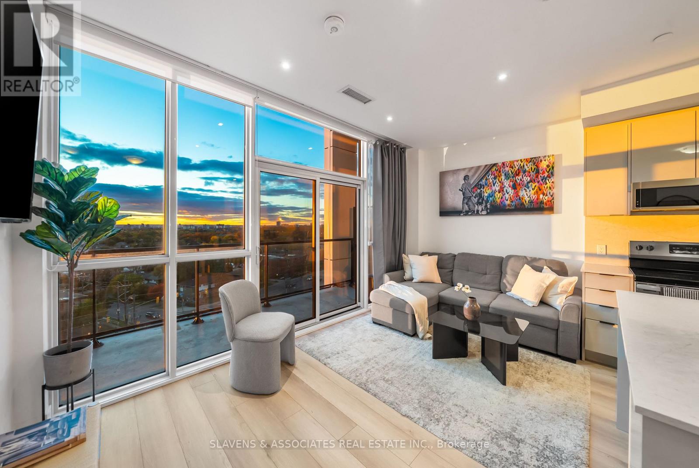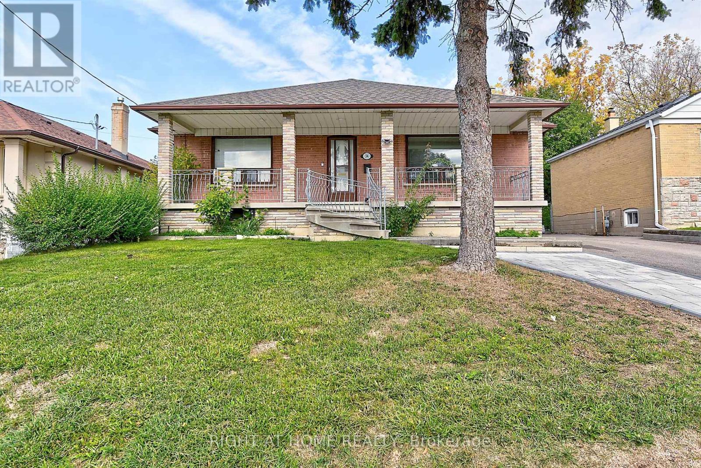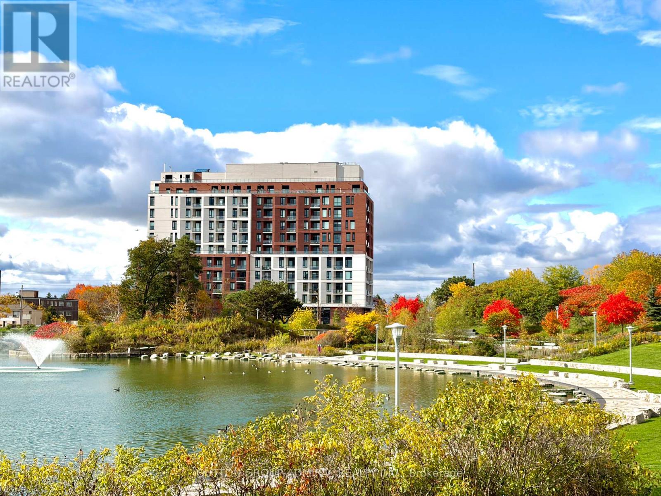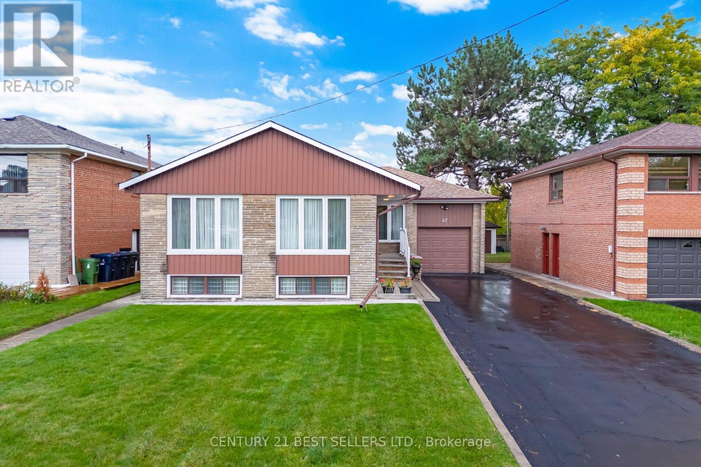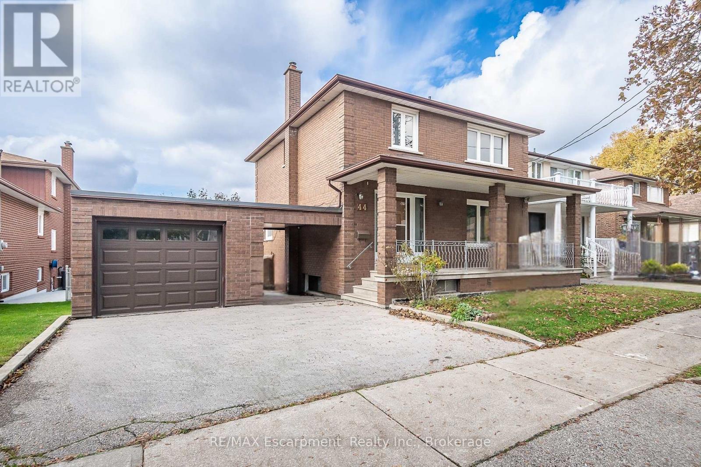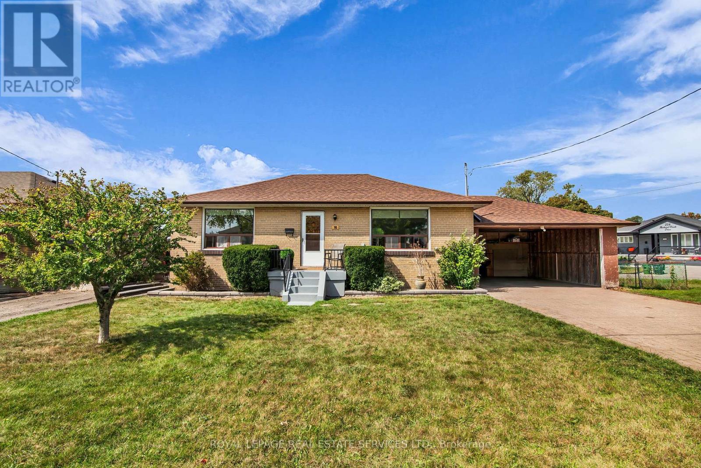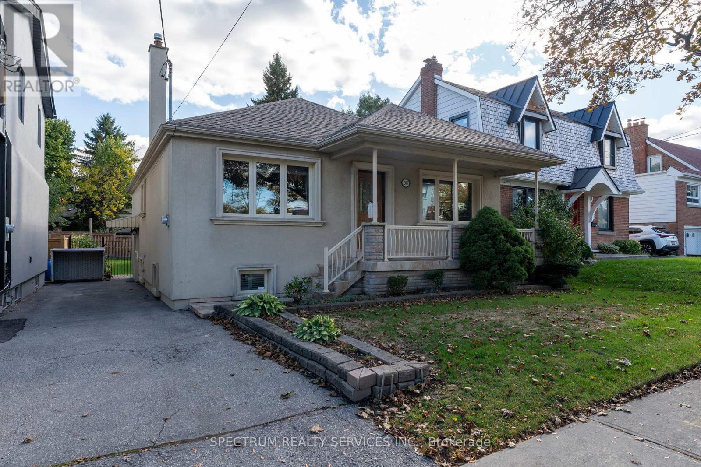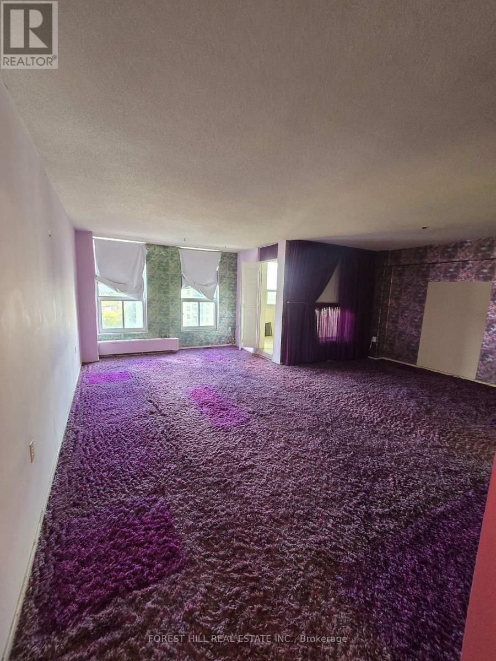- Houseful
- ON
- Toronto
- Maple Leaf
- 20 Macleod St
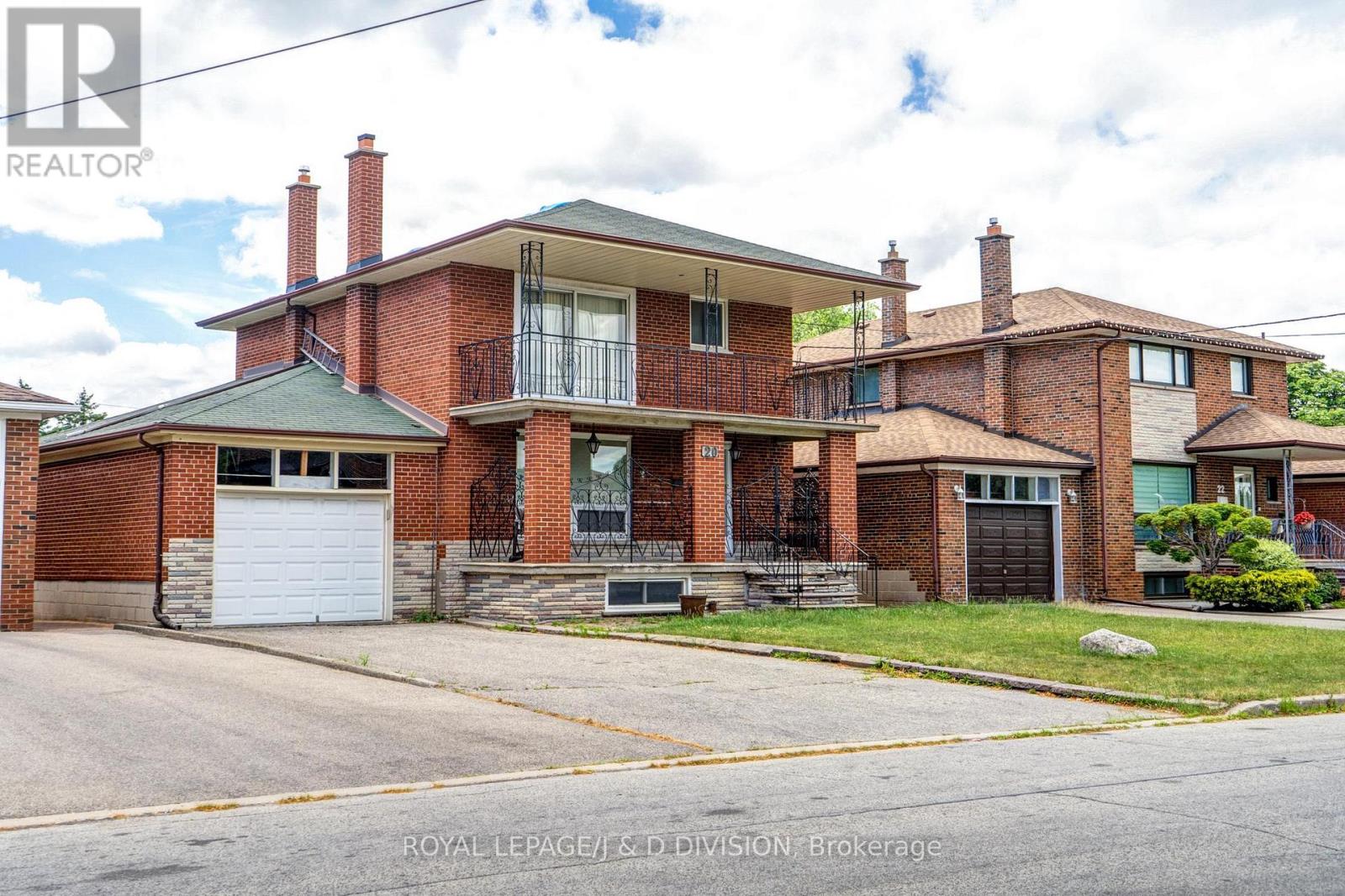
Highlights
This home is
19%
Time on Houseful
10 Days
Home features
Garage
School rated
6.1/10
Toronto
11.67%
Description
- Time on Houseful10 days
- Property typeSingle family
- Neighbourhood
- Median school Score
- Mortgage payment
RENOVATE OR BUILD your dream home on this impressive 50 X 150 Foot Lot in established MapleLeaf Community. Peaceful and quiet location among well-maintain homes and luxury builds. Fencedyard, garden shed and an impressively large oversized 638 sq foot 2 car tandem garage! Thelower levels recreation room, kitchenette, utility room and Massive cold storages can beaccessed through the main floor living space as well as by a separate side door entrance.Quick and convenient to not only 401, Keele, transit, but Agincourt Recreation Centre, parks,Schools, Yorkdale Mall, Costco, Best Buy, Home Depot just to name a few! (id:63267)
Home overview
Amenities / Utilities
- Cooling Central air conditioning
- Heat source Natural gas
- Heat type Forced air
- Sewer/ septic Sanitary sewer
Exterior
- # total stories 2
- Fencing Fenced yard
- # parking spaces 4
- Has garage (y/n) Yes
Interior
- # full baths 1
- # half baths 2
- # total bathrooms 3.0
- # of above grade bedrooms 3
- Flooring Hardwood, vinyl
Location
- Subdivision Maple leaf
Overview
- Lot size (acres) 0.0
- Listing # W12460336
- Property sub type Single family residence
- Status Active
Rooms Information
metric
- Primary bedroom 4.27m X 3.91m
Level: 2nd - 2nd bedroom 3.91m X 3.53m
Level: 2nd - 3rd bedroom 3.43m X 3.02m
Level: 2nd - Cold room 3.33m X 2.03m
Level: Lower - Laundry 3.58m X 3.28m
Level: Lower - Recreational room / games room 5.16m X 4.47m
Level: Lower - Cold room 7.29m X 2.87m
Level: Lower - Kitchen 3.43m X 3.28m
Level: Lower - Dining room 3.61m X 3.4m
Level: Main - Kitchen 3.63m X 3.4m
Level: Main - Foyer 3.99m X 1.45m
Level: Main - Living room 5.05m X 4.44m
Level: Main
SOA_HOUSEKEEPING_ATTRS
- Listing source url Https://www.realtor.ca/real-estate/28985355/20-macleod-street-toronto-maple-leaf-maple-leaf
- Listing type identifier Idx
The Home Overview listing data and Property Description above are provided by the Canadian Real Estate Association (CREA). All other information is provided by Houseful and its affiliates.

Lock your rate with RBC pre-approval
Mortgage rate is for illustrative purposes only. Please check RBC.com/mortgages for the current mortgage rates
$-2,931
/ Month25 Years fixed, 20% down payment, % interest
$
$
$
%
$
%

Schedule a viewing
No obligation or purchase necessary, cancel at any time

