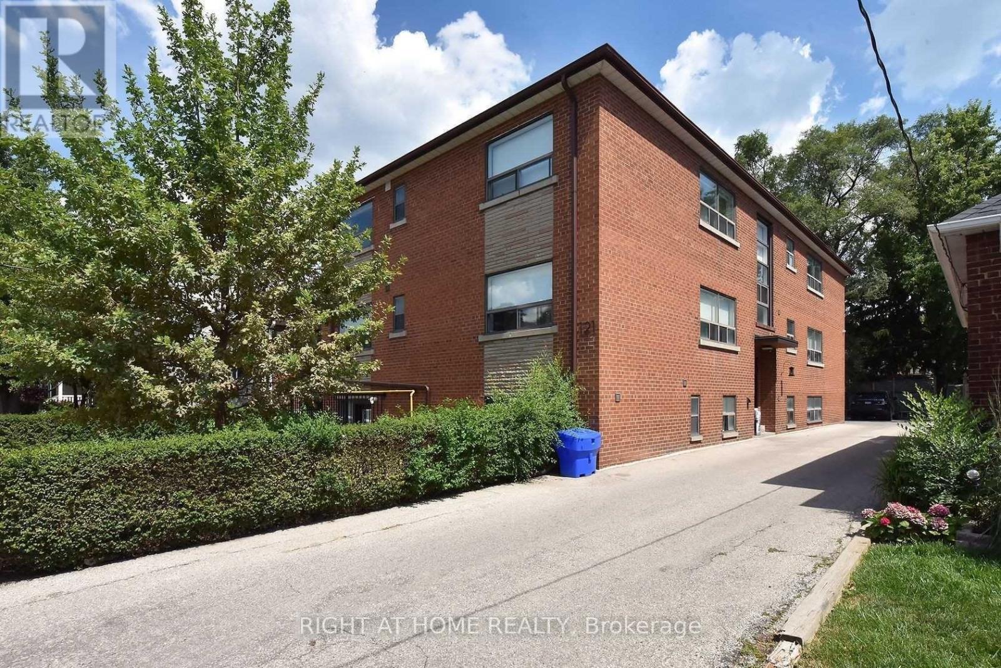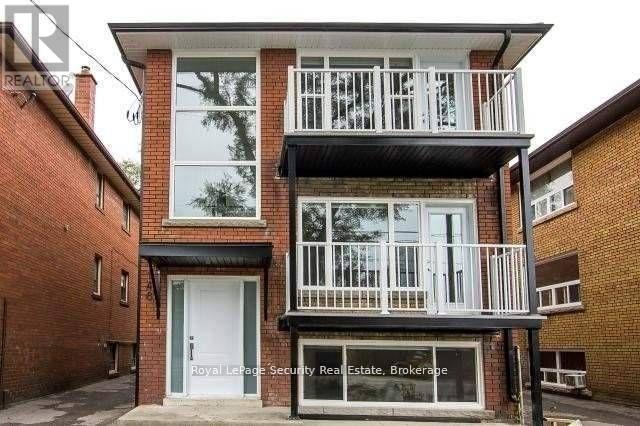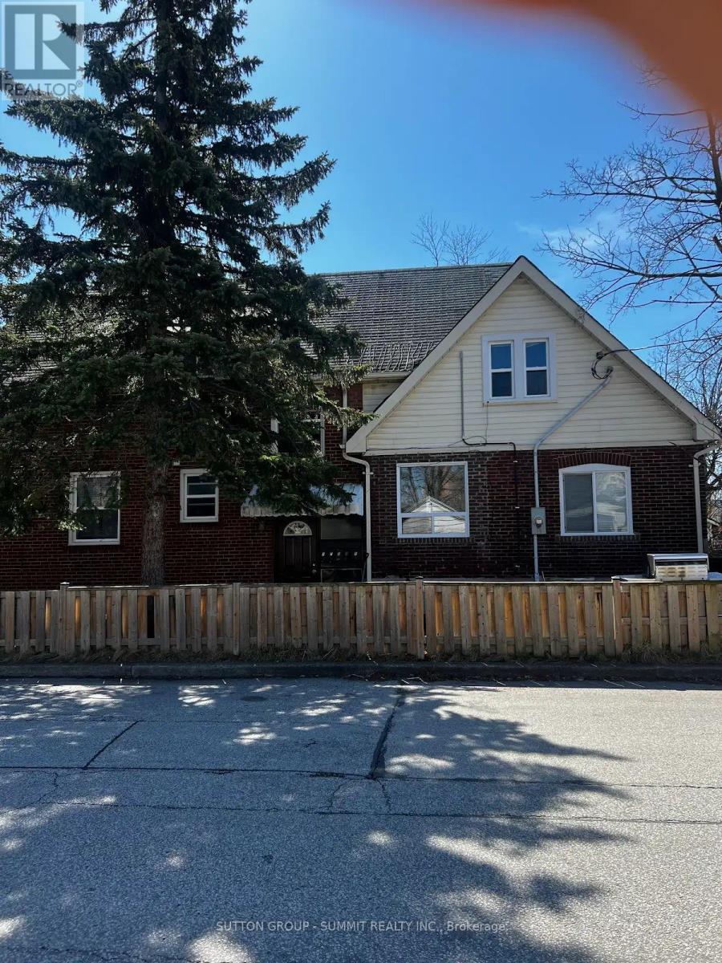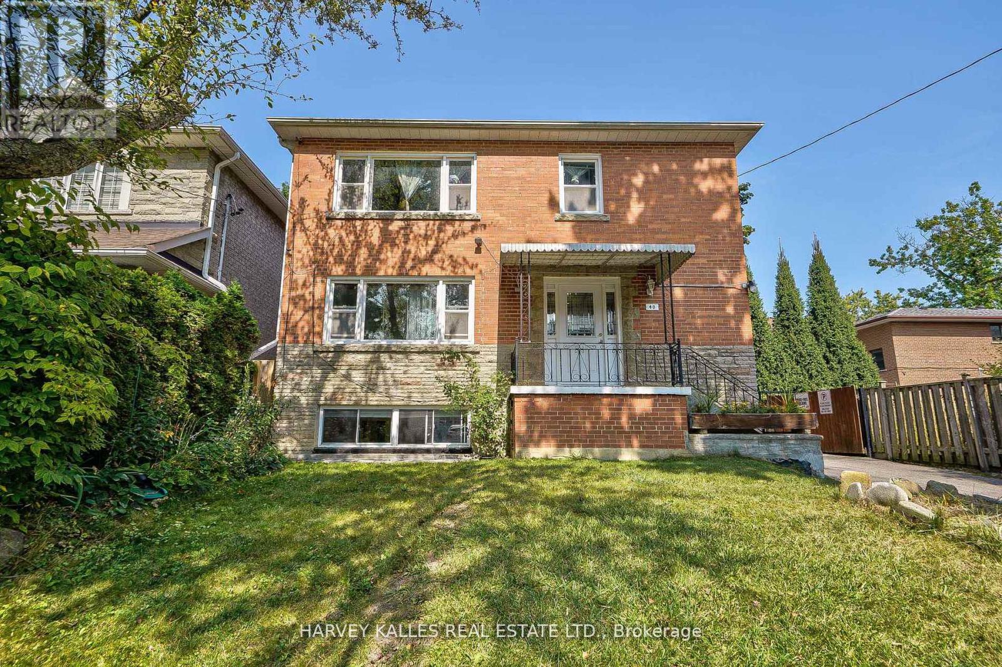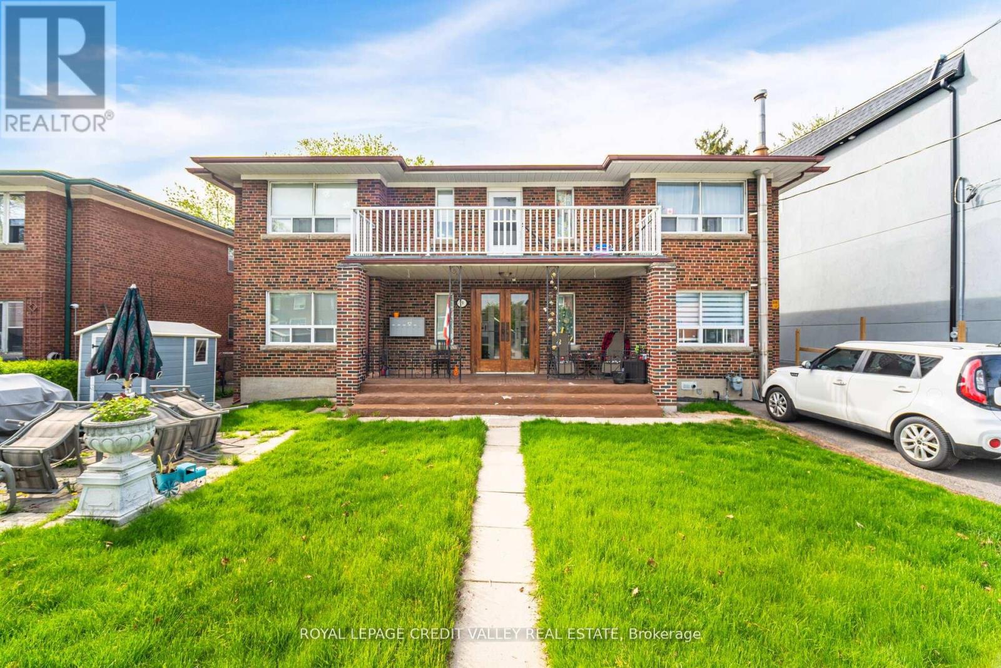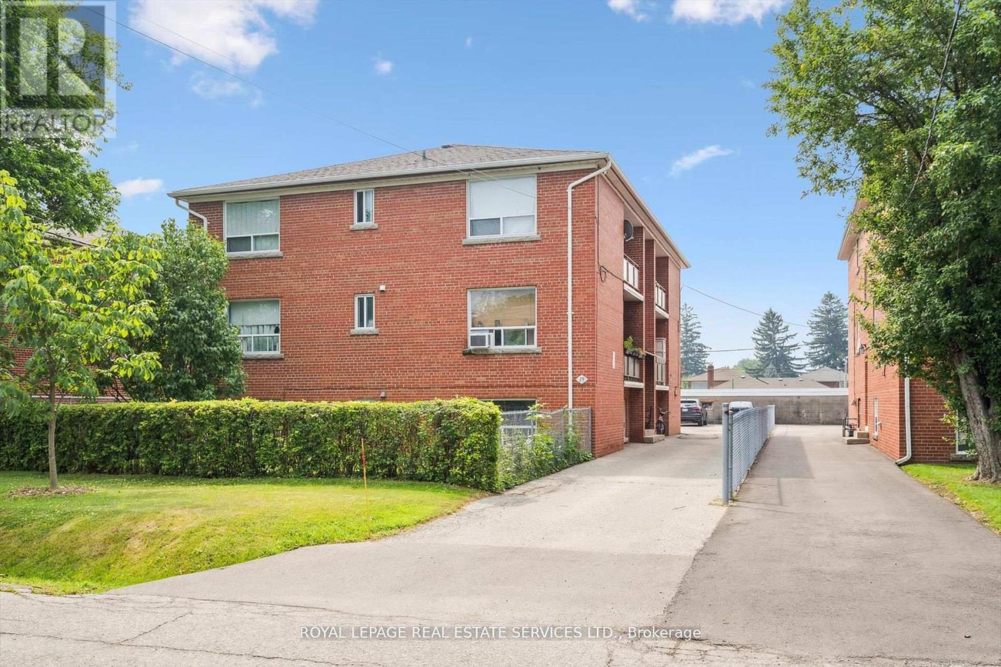- Houseful
- ON
- Toronto
- Long Branch
- 20 Park Blvd
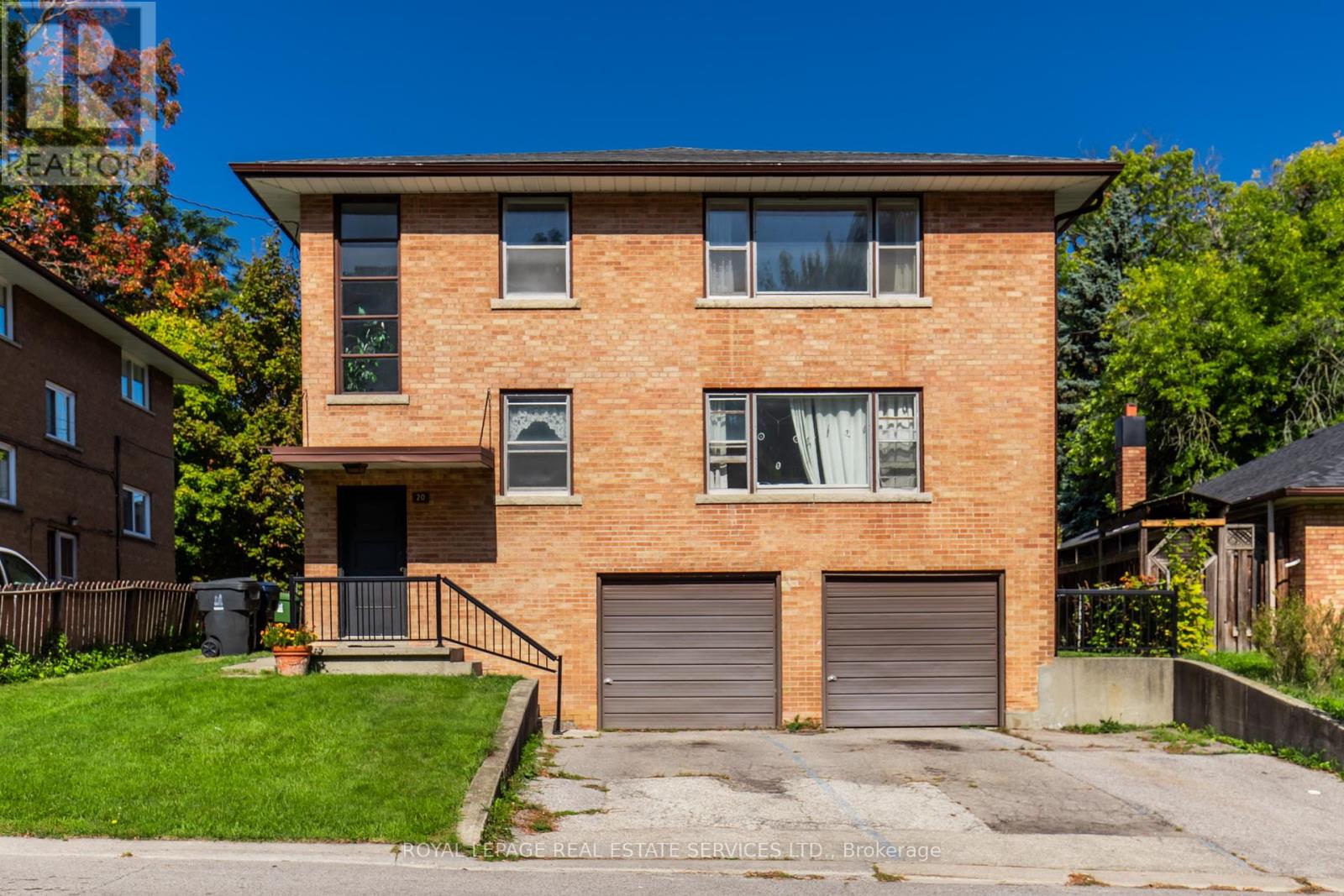
Highlights
Description
- Time on Housefulnew 10 hours
- Property typeMulti-family
- Neighbourhood
- Median school Score
- Mortgage payment
Legal duplex with additional basement apartment. Main & upper units each 3-bed/1-bath; lower 1-bed/1-bath. All three individually metered and tenant-ready. Very large apartments with hardwood floors, coin-op laundry, and parking for 4. Highly sought-after area where rents are at a premiuman excellent investment opportunity. Phenomenal location steps to Lake Ontario, waterfront parks & trails, schools, shops, restaurants, cafés, Humber College, TTC and public transit. So much at your fingertips. Vacant possession available. Across the street: a once-in-a-generation, master-planned transformation is under review - parkland, upgraded streetscapes, and a modern community. If approved, anticipate a richer lifestyle and powerful demand drivers just steps away. (id:63267)
Home overview
- Heat source Natural gas
- Heat type Forced air
- # total stories 2
- # parking spaces 4
- Has garage (y/n) Yes
- # full baths 3
- # total bathrooms 3.0
- # of above grade bedrooms 7
- Subdivision Long branch
- Lot size (acres) 0.0
- Listing # W12448691
- Property sub type Multi-family
- Status Active
- Living room Measurements not available
Level: Lower - Kitchen Measurements not available
Level: Lower - Bedroom Measurements not available
Level: Lower - Bathroom Measurements not available
Level: Lower - Living room 16.11m X 11.1m
Level: Main - Bathroom Measurements not available
Level: Main - Bedroom 12.2m X 8.1m
Level: Main - Bedroom 9.9m X 9m
Level: Main - Bedroom 14.7m X 9.1m
Level: Main - Kitchen 11.4m X 10.8m
Level: Main - Bedroom 9.9m X 9m
Level: Upper - Bedroom 14.7m X 9.1m
Level: Upper - Kitchen 11.4m X 10.8m
Level: Upper - Bathroom Measurements not available
Level: Upper - Living room 16.11m X 11.1m
Level: Upper - Bedroom 12.2m X 8.1m
Level: Upper
- Listing source url Https://www.realtor.ca/real-estate/28960007/20-park-boulevard-toronto-long-branch-long-branch
- Listing type identifier Idx

$-4,533
/ Month

