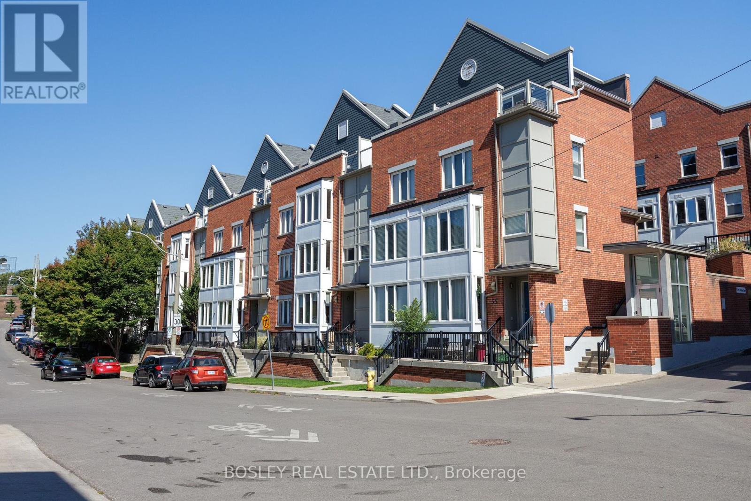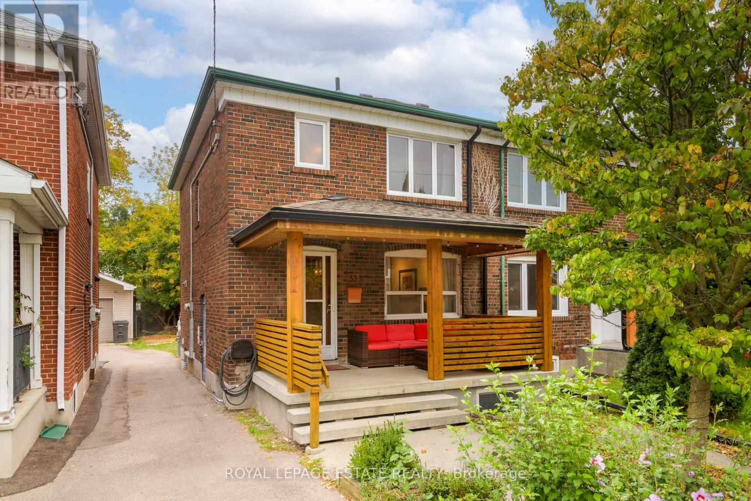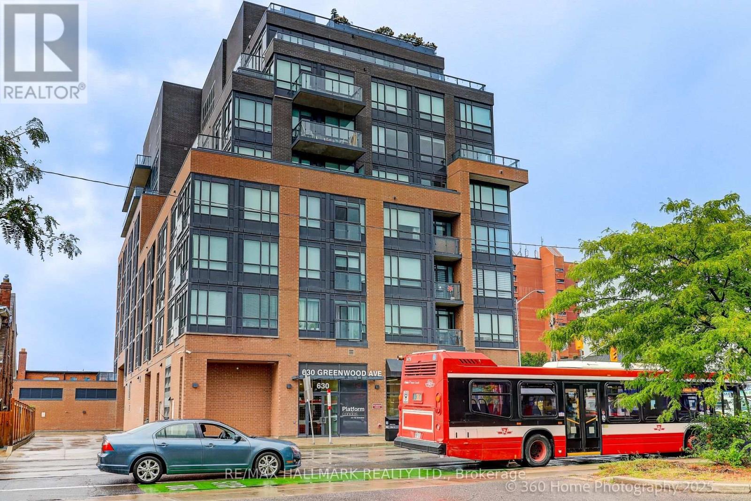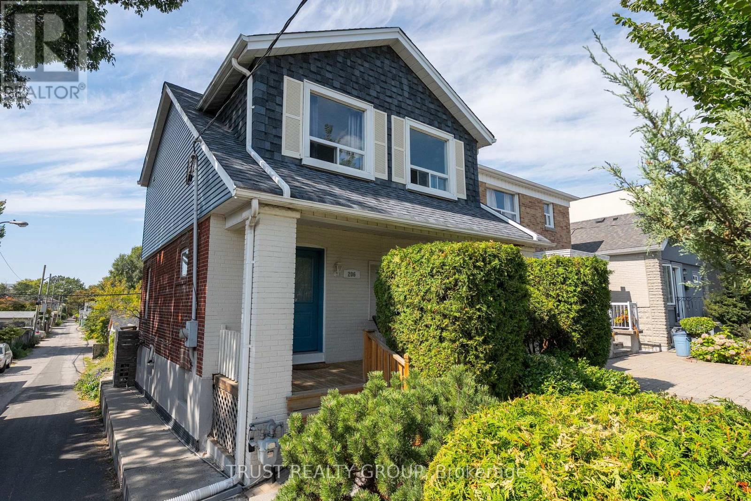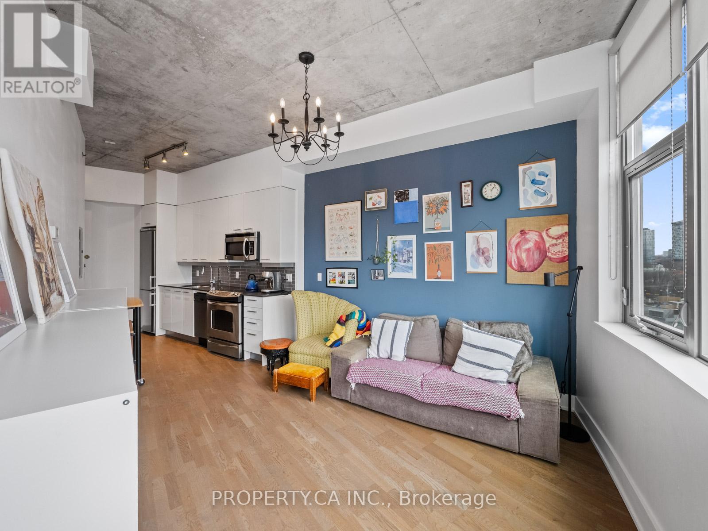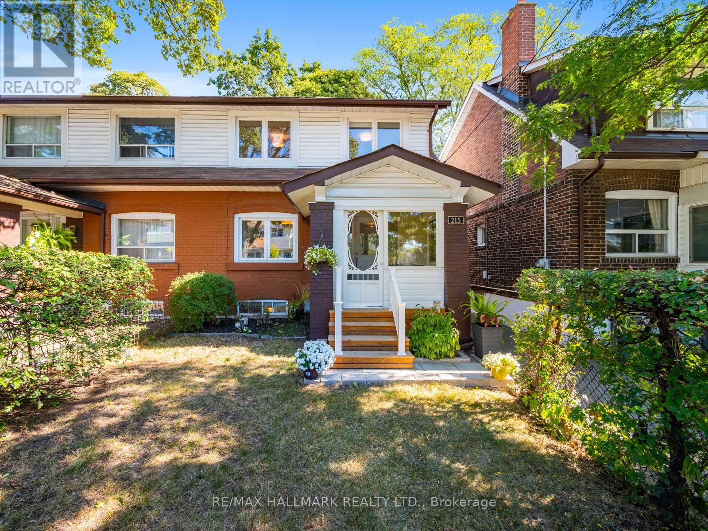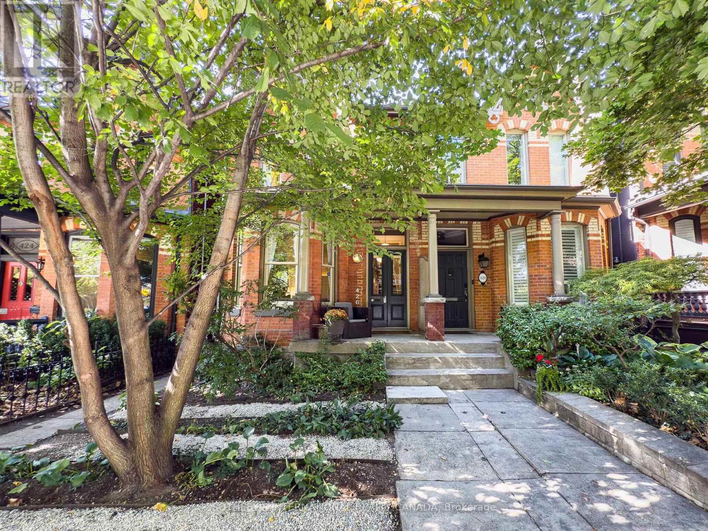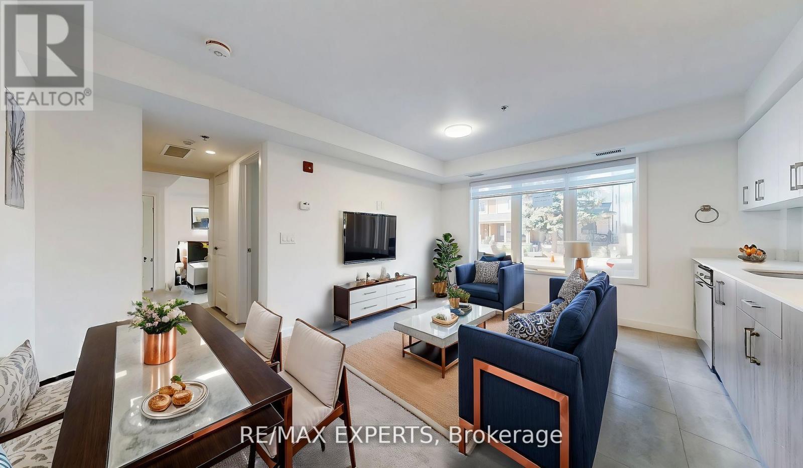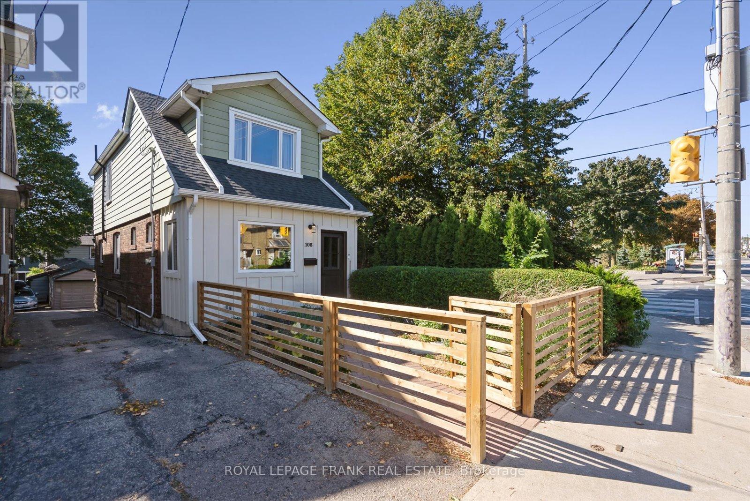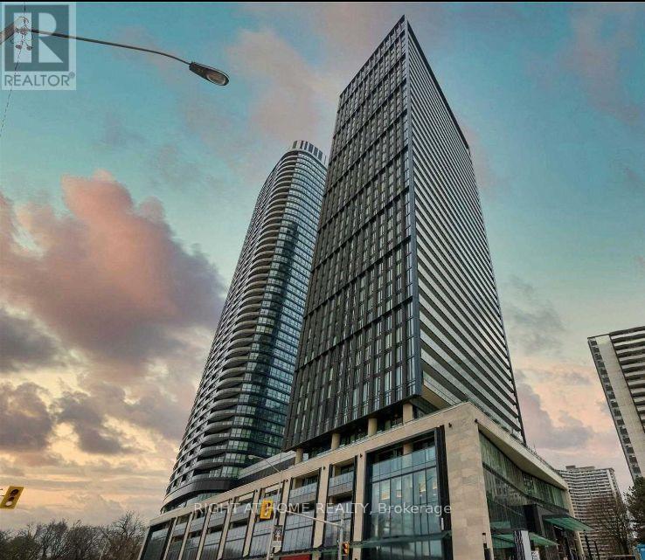- Houseful
- ON
- Toronto
- Leslieville
- 20 Parkfield Ave
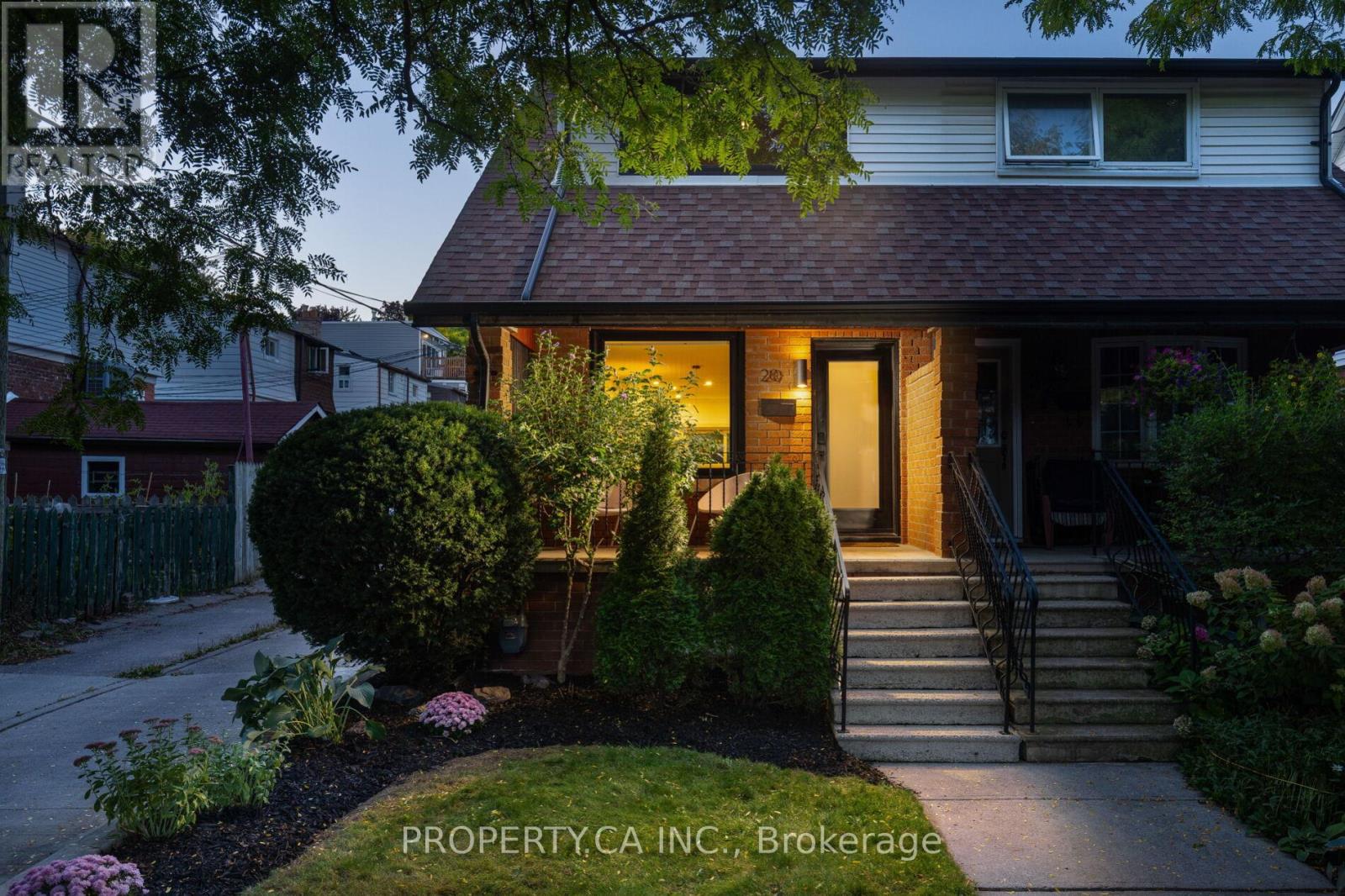
Highlights
Description
- Time on Housefulnew 3 hours
- Property typeSingle family
- Neighbourhood
- Median school Score
- Mortgage payment
Welcome To 20 Parkfield Avenue, A Beautifully Renovated 3 Bedroom, 2 Bathroom Semi-Detached Home In The Heart Of Sought-After Leslieville! Situated On A Quiet, Tree-Lined Street, This Bright And Inviting Residence Perfectly Combines Modern Comfort With Urban Convenience. An Open-Concept Main Floor Showcases Spacious Living And Dining Areas, Hardwood Floors, And Large Windows That Fill The Home With Natural Light. The Modern Chefs Kitchen Features Sleek Stainless Steel Appliances And A Breakfast Bar, Perfect For Casual Dining And Entertaining. Upstairs, 3 Generously Sized Bedrooms Offer Comfortable Living Space; The Primary Bedroom Comes Complete With Large Picture Window Overlooking The Picturesque Front Yard And Built-in Storage. The Fully Finished Basement Provides A Large Versatile Recreation Area Complete With A Full Bathroom - Enough Room For A Kid's Play Area, Home Office, Or TV Lounge. Outside, A Low-Maintenance Backyard With Large Deck Creates A Private Setting For Outdoor Gatherings And Relaxation, While Rear Laneway Access Offers Convenient Private Parking. Located On A Family-Friendly Street Just Steps To 24-Hour Transit, Greenwood Park (Sports Fields/Ice Rink/Swimming Pool/Splash Pad/Playground/Dog Park), And All The Shops, Cafes, And Restaurants That Make Leslieville One Of Toronto's Most Vibrant Neighbourhoods. (id:63267)
Home overview
- Cooling Central air conditioning
- Heat source Natural gas
- Heat type Forced air
- Sewer/ septic Sanitary sewer
- # total stories 2
- # parking spaces 1
- # full baths 2
- # total bathrooms 2.0
- # of above grade bedrooms 3
- Flooring Hardwood
- Subdivision South riverdale
- Directions 2018362
- Lot size (acres) 0.0
- Listing # E12421570
- Property sub type Single family residence
- Status Active
- 2nd bedroom 2.43m X 3.63m
Level: 2nd - Primary bedroom 4.24m X 5.18m
Level: 2nd - 3rd bedroom 2.62m X 3.39m
Level: 2nd - Dining room 4m X 3.8m
Level: Ground - Living room 4m X 3.51m
Level: Ground - Kitchen 4.02m X 3.75m
Level: Ground - Recreational room / games room 4.05m X 5.32m
Level: Lower - Laundry 1.48m X 2.77m
Level: Lower
- Listing source url Https://www.realtor.ca/real-estate/28901741/20-parkfield-avenue-toronto-south-riverdale-south-riverdale
- Listing type identifier Idx

$-3,146
/ Month

