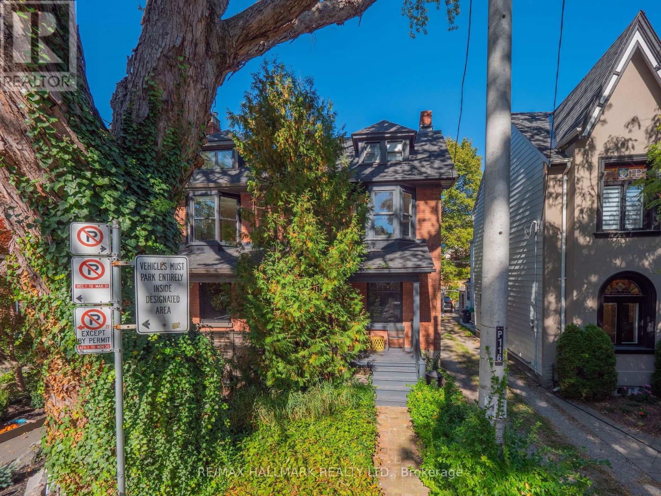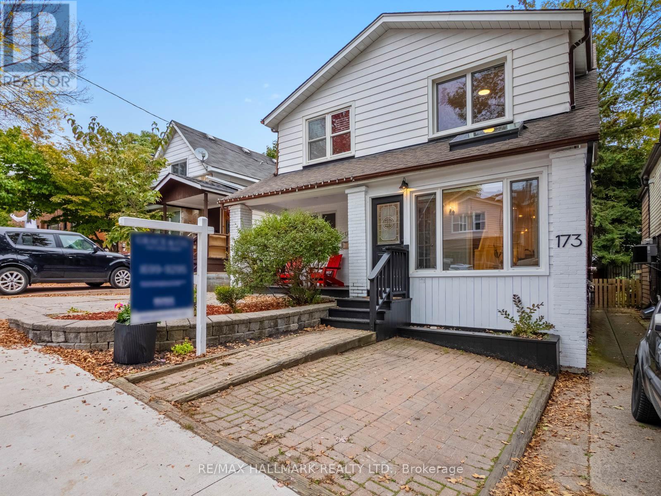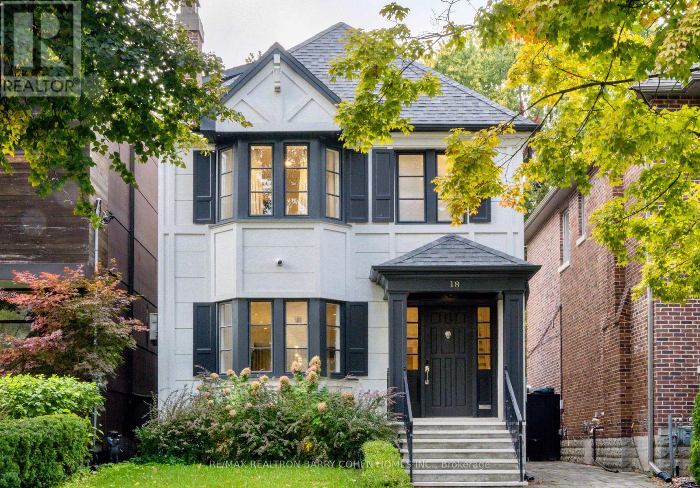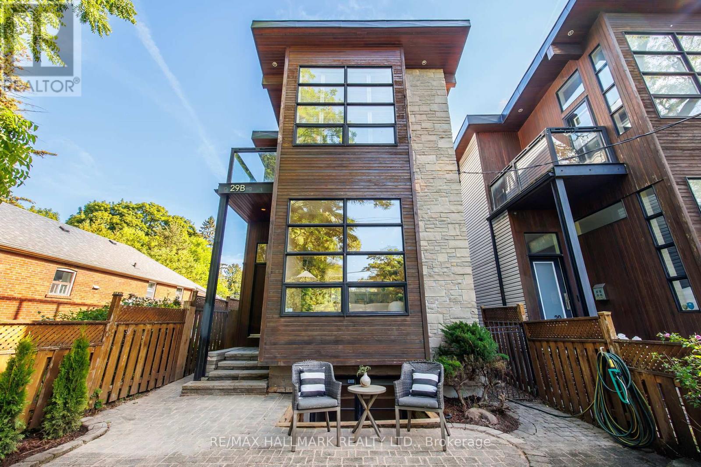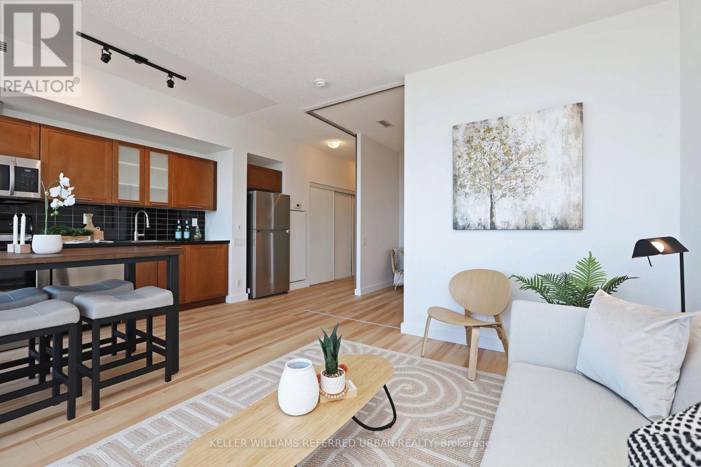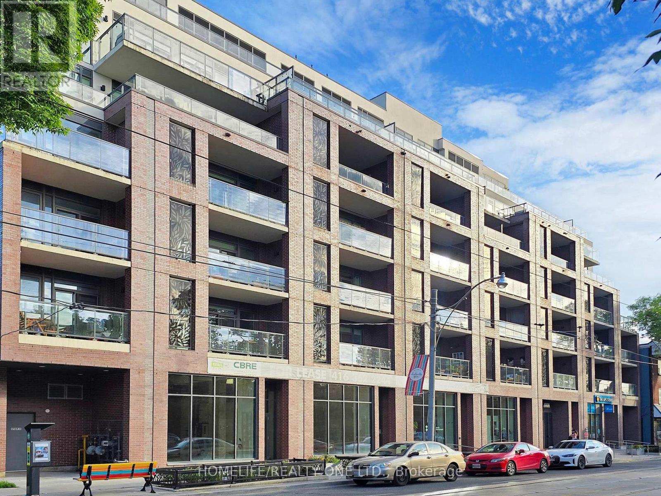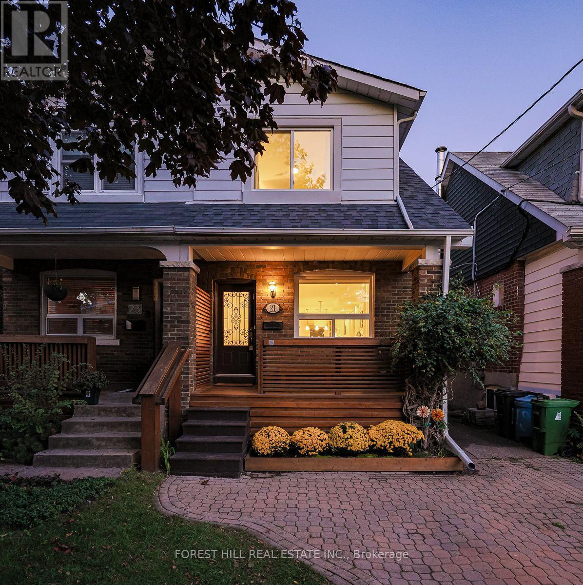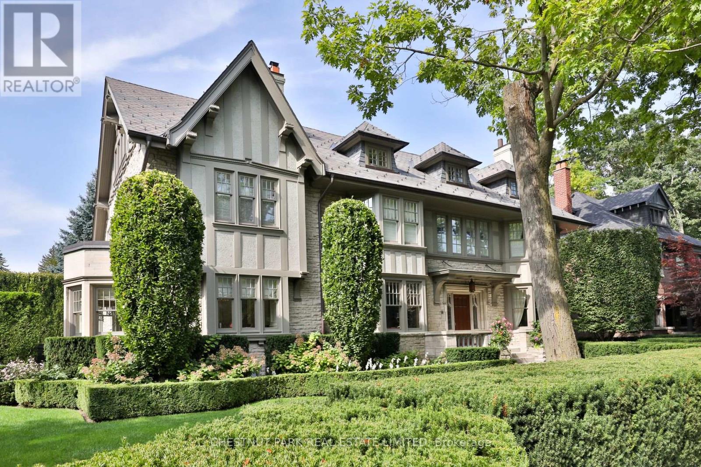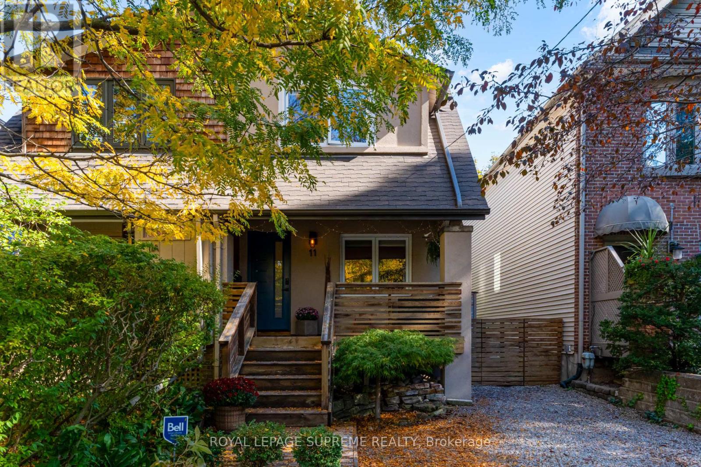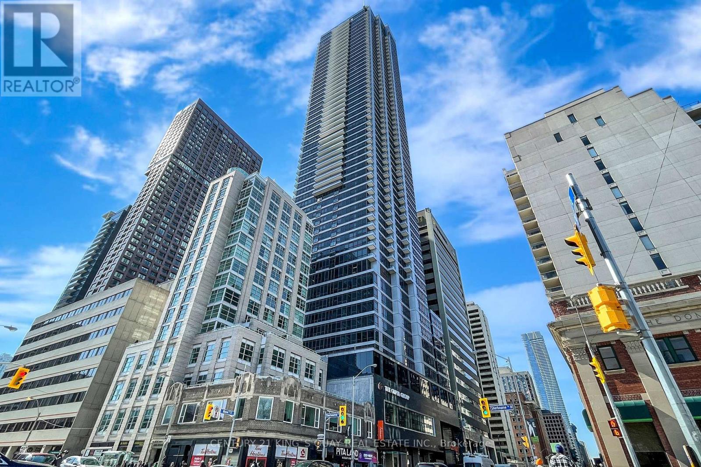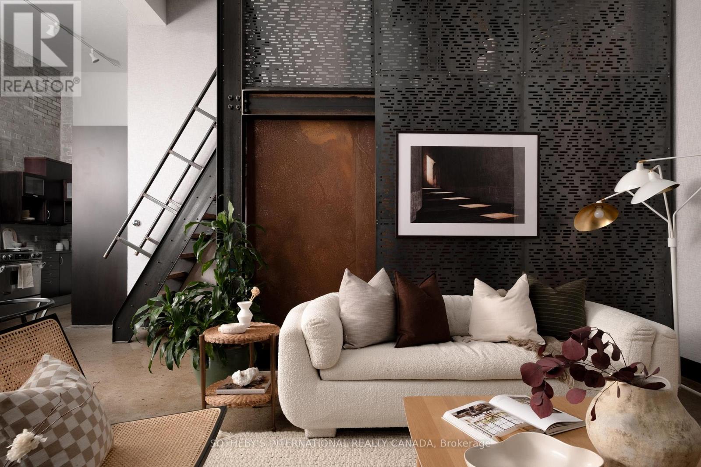- Houseful
- ON
- Toronto
- Blake-Jones
- 20 Poucher Street
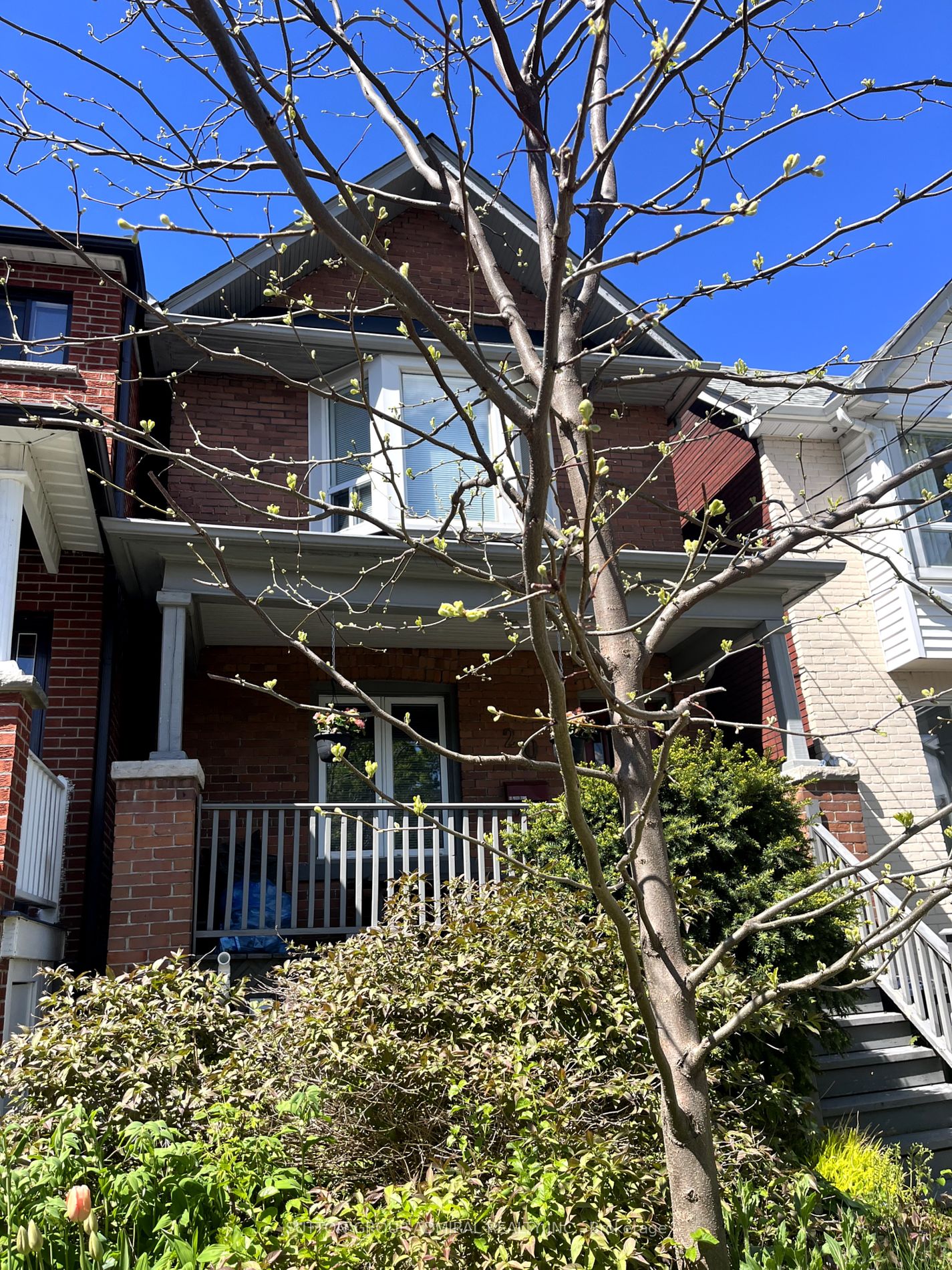
20 Poucher Street
20 Poucher Street
Highlights
Description
- Home value ($/Sqft)$1,038/Sqft
- Time on Houseful495 days
- Property typeDetached
- Style2-storey
- Neighbourhood
- CommunityBlake-jones
- Median school Score
- Lot size1,836 Sqft
- Mortgage payment
Tucked away from the hustle and bustle yet steps from the goods every urbanite desires sits the perfect home on Poucher Street. Walk to Withrow Park, cafes, schools, shops and the Pape Subway Stn. The unusually wide floorplate offers large principal rooms and a modern kitchen. Enjoy a summer BBQ on your west-facing deck, sliding doors from the kitchen makes entertaining a breeze. A unique double-height skylight washes walls with natural light. The second floor has 2 large bedrooms with excellent closet space. Formerly a 3 bedroom home, converted to 2-bedroom with a large bathroom. Basement apartment offers great potential income. The front foyer and laundry are shared while a fully equipped separate apartment remains private and out of the way. Ideal for Air BnB rental income. Last but not least this is an awesome location, with huge potential growth. Game-changing access to Toronto's downtown core will transform the neighbourhood, the new Ontario line Subway STATION has begun construction just around the corner.at Pape and Riverdale. Residents enjoy this little pocket for its diverse and welcoming community, this is a special urban enclave with so much to offer. Remember the rule, Location, Location, Location.
Home overview
- Cooling Central air
- Heat source Gas
- Heat type Forced air
- Sewer/ septic Sewers
- Utilities Fuel,water,telephone
- Construction materials Brick
- Drive Lane
- Garage features None
- Has basement (y/n) Yes
- # full baths 3
- # total bathrooms 3.0
- # of above grade bedrooms 3
- # of below grade bedrooms 1
- # of rooms 7
- Family room available No
- Laundry information Lower
- Community Blake-jones
- Community features Cul de sac,library,park,public transit,school
- Area Toronto
- Water source Municipal
- Exposure W
- Lot size units Feet
- Approx age 51 - 99
- Approx square feet (range) 1100.0.minimum - 1100.0.maximum
- Basement information Apartment, finished
- Mls® # E8434188
- Property sub type Single family residence
- Status Active
- Virtual tour
- Tax year 2024
- 2nd bedroom Hardwood Floor: 3.72m X 3.7m
Level: 2nd - Dining room Hardwood Floor: 3.6m X 3.36m
Level: Main - Type 2 washroom Numpcs 4
Level: 2nd - Workshop Separate Rm: 1m X 2m
Level: Basement
- Listing type identifier Idx

$-3,600
/ Month

