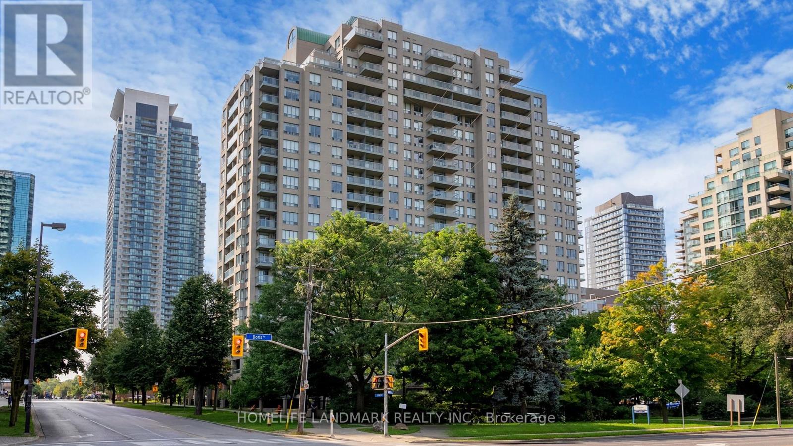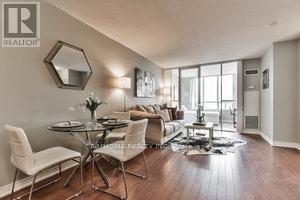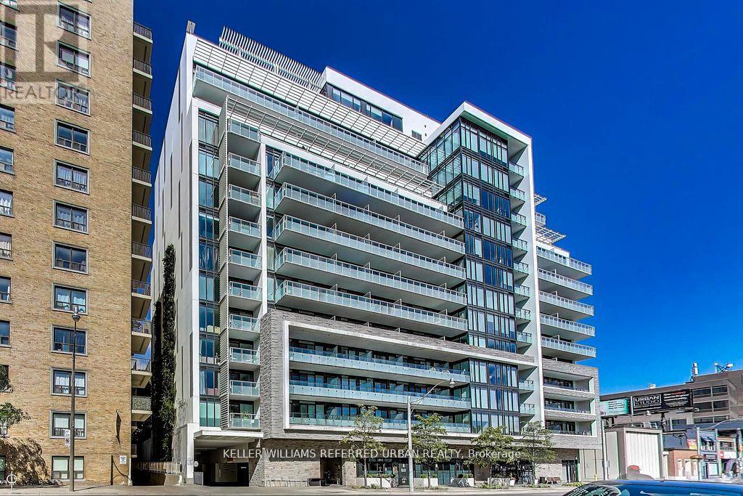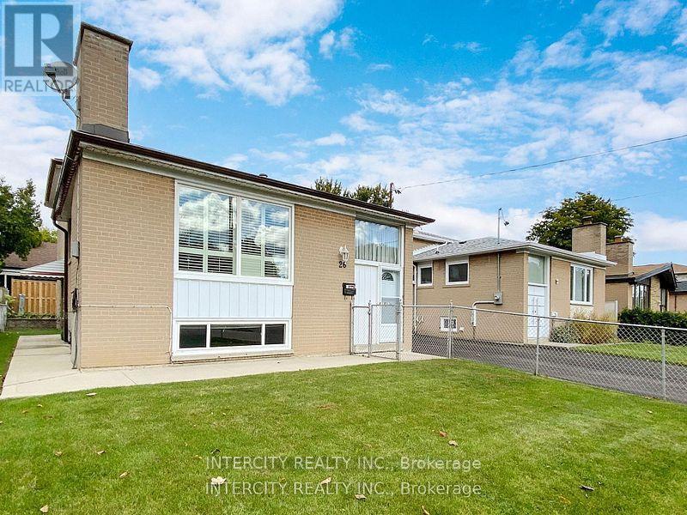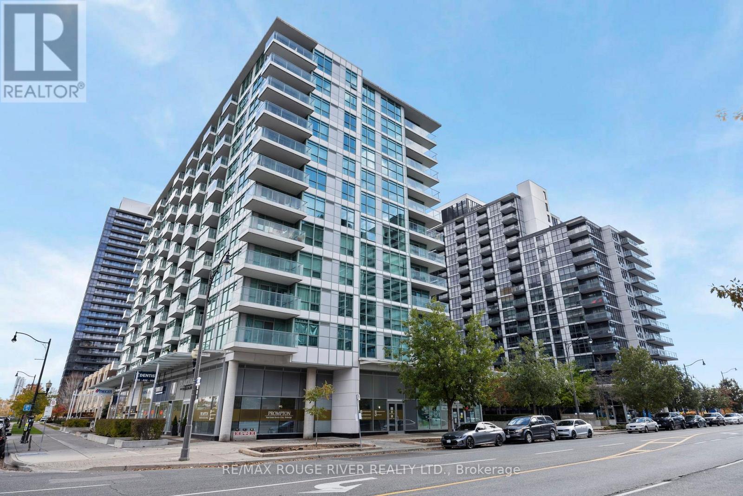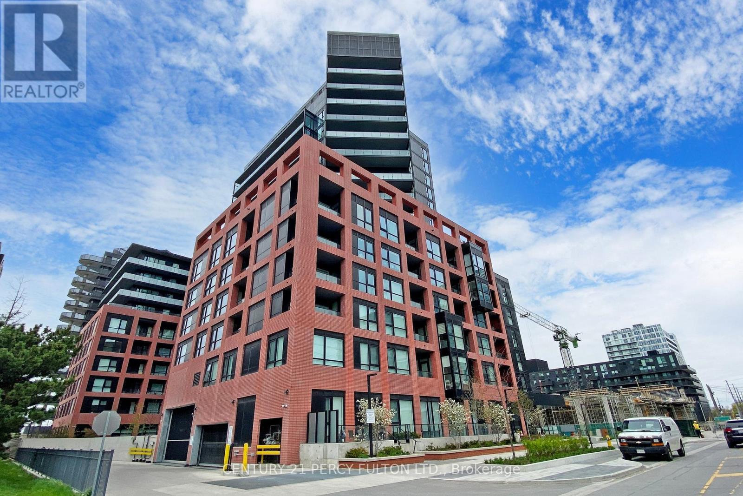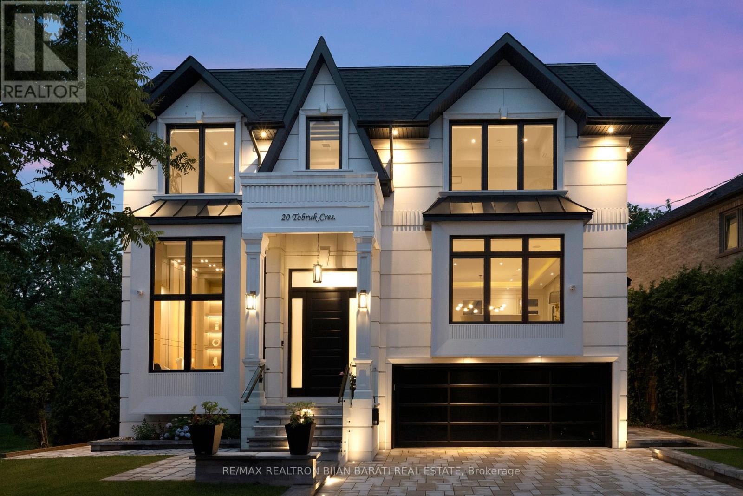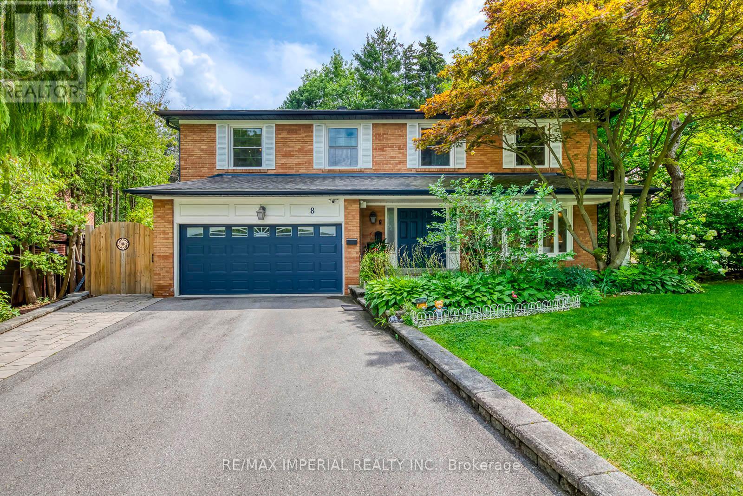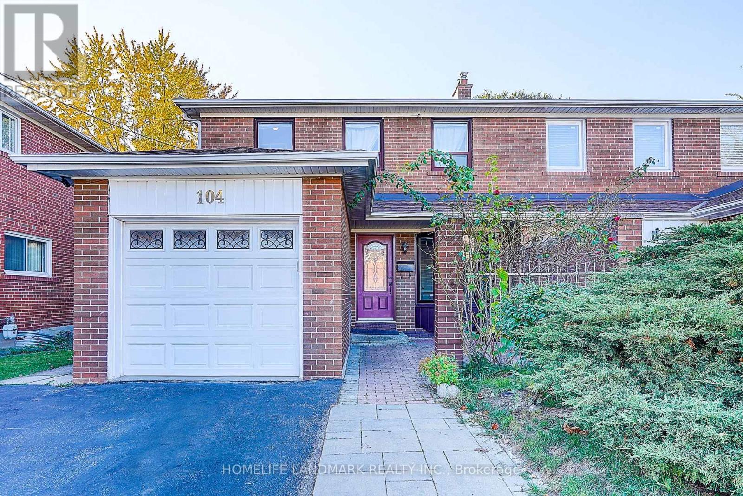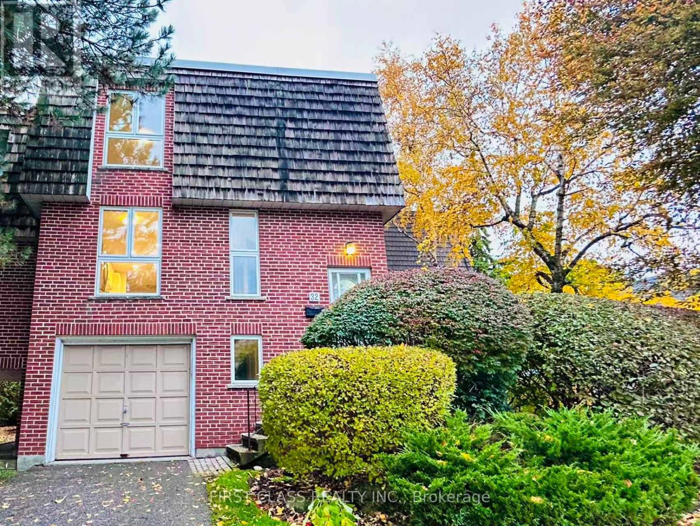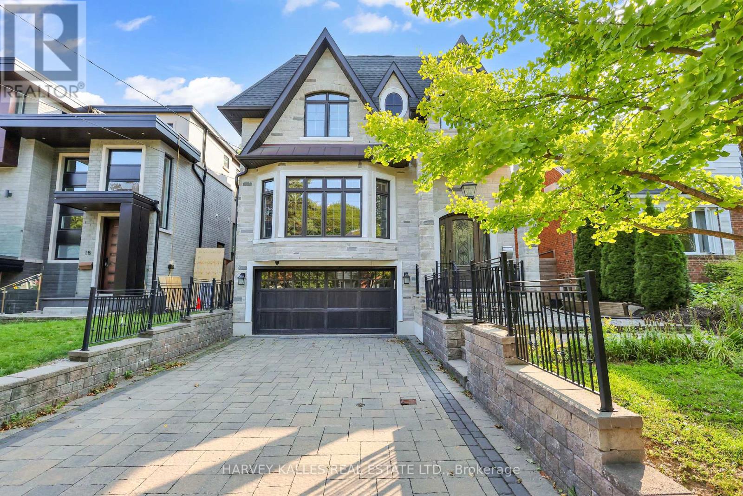
Highlights
Description
- Time on Houseful52 days
- Property typeSingle family
- Neighbourhood
- Median school Score
- Mortgage payment
Magnificent Custom Home Nestled on a Quiet Court. Featuring a striking limestone and brick exterior, this residence showcases 4103 sq ft total ( 3003 upper + 1100 sq ft) lower a modern open-concept design with soaring ceilings and a contemporary open-riser staircase. The chef-inspired eat-in kitchen boasts a large center island, top-of-the-line appliances, a convenient servery, and a breakfast area overlooking the gardens, seamlessly connecting to the dining and living spaces. The family room offers a cozy fireplace and walkout to the terrace, enhanced by a skylight that fills the space with natural light. Additional conveniences include upper and lower-level laundry rooms. The primary suite offers a tranquil retreat with a spa-like 6-piece ensuite and walk-in closet. The lower level is designed for entertaining, complete with a wet bar, radiant heated floors, and a walkout to the yard. Nestled in prestigious West Lansing, this residence offers a rare blend of tranquility and convenience. Enjoy the charm of a quiet, tree-lined street with a country-like ambiance, while being just steps from scenic ravines, lush parks, tennis courts, boutique shopping, top restaurants, transit, and effortless access to Highway 401. (id:63267)
Home overview
- Cooling Central air conditioning
- Heat source Natural gas
- Heat type Forced air
- Sewer/ septic Sanitary sewer
- # total stories 2
- # parking spaces 6
- Has garage (y/n) Yes
- # full baths 4
- # half baths 1
- # total bathrooms 5.0
- # of above grade bedrooms 5
- Flooring Hardwood
- Subdivision Lansing-westgate
- Lot size (acres) 0.0
- Listing # C12394792
- Property sub type Single family residence
- Status Active
- Primary bedroom 5.1m X 4.6m
Level: 2nd - 3rd bedroom 3.33m X 4m
Level: 2nd - 2nd bedroom 3m X 3m
Level: 2nd - 4th bedroom 3.65m X 4.26m
Level: 2nd - Bedroom 2.65m X 2.75m
Level: Lower - Recreational room / games room 8.3m X 6.62m
Level: Lower - Family room 5.44m X 5.2m
Level: Main - Library Measurements not available
Level: Main - Living room 4.03m X 5.43m
Level: Main - Dining room 4.36m X 5.43m
Level: Main - Kitchen 3.43m X 3.09m
Level: Main - Eating area 2.94m X 3.09m
Level: Main
- Listing source url Https://www.realtor.ca/real-estate/28843578/20-walker-road-toronto-lansing-westgate-lansing-westgate
- Listing type identifier Idx

$-9,331
/ Month

