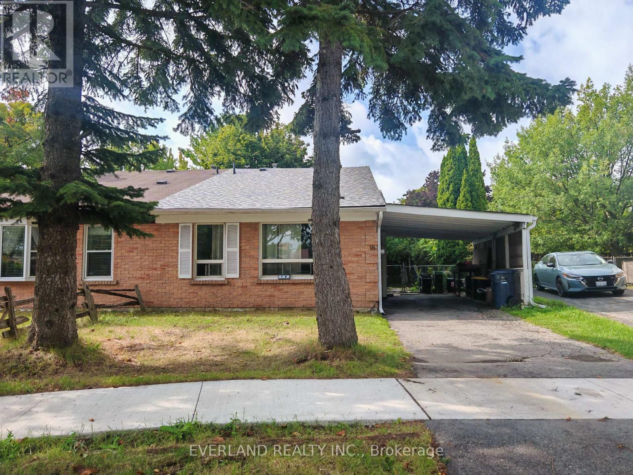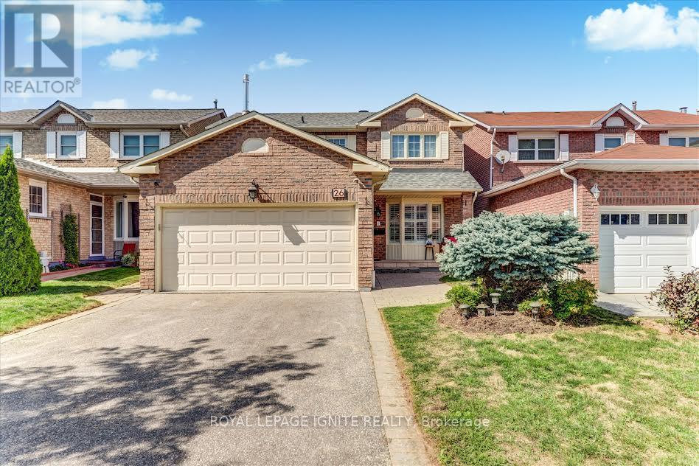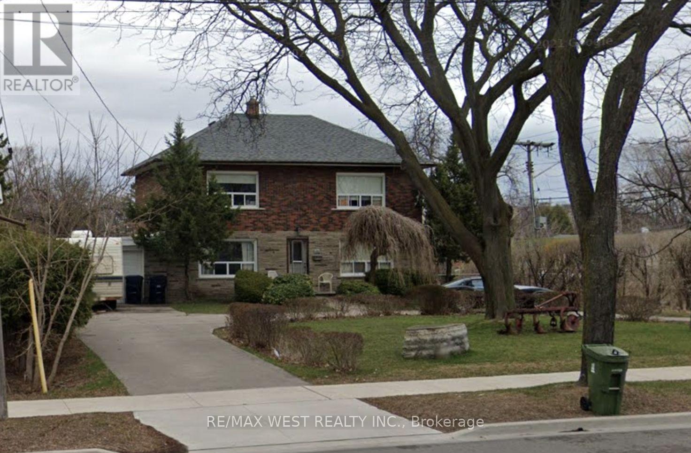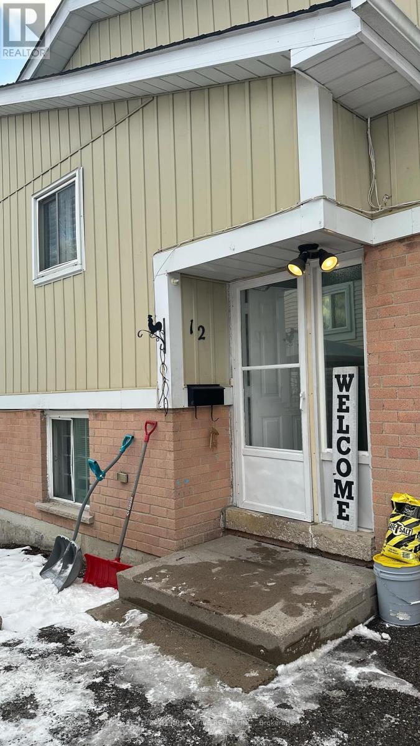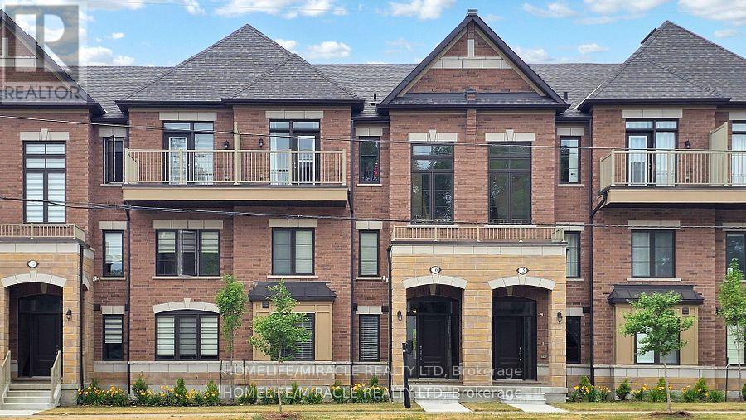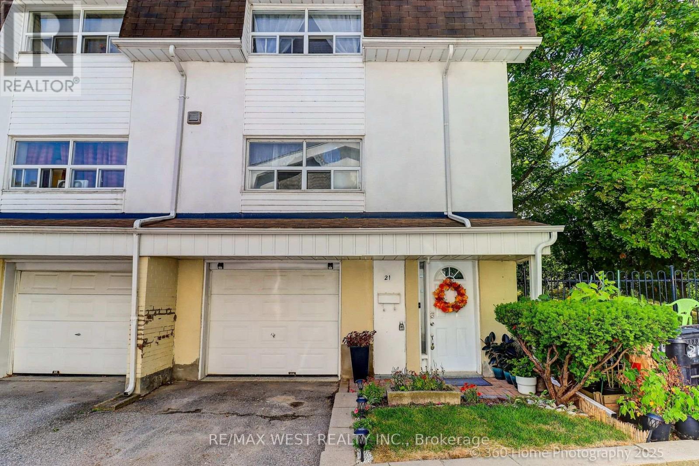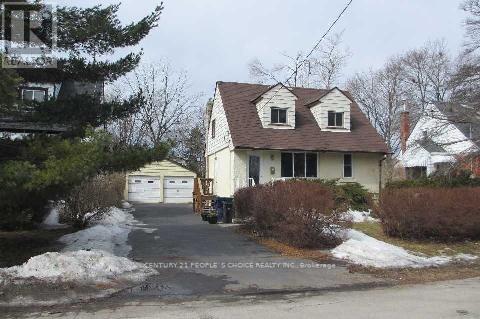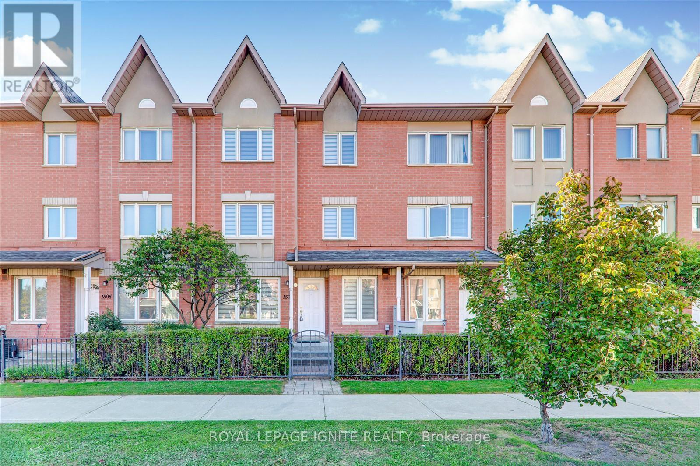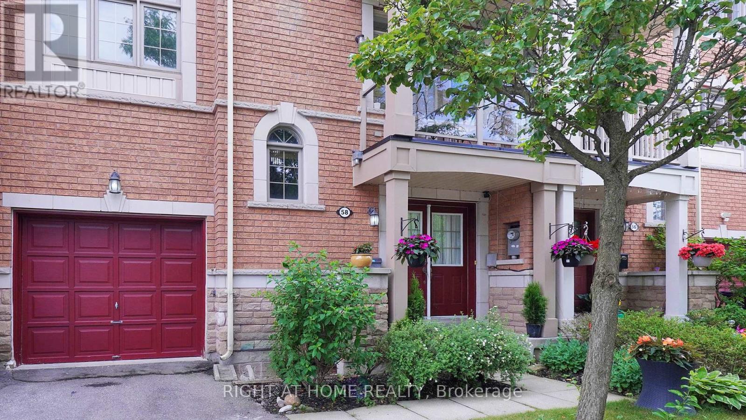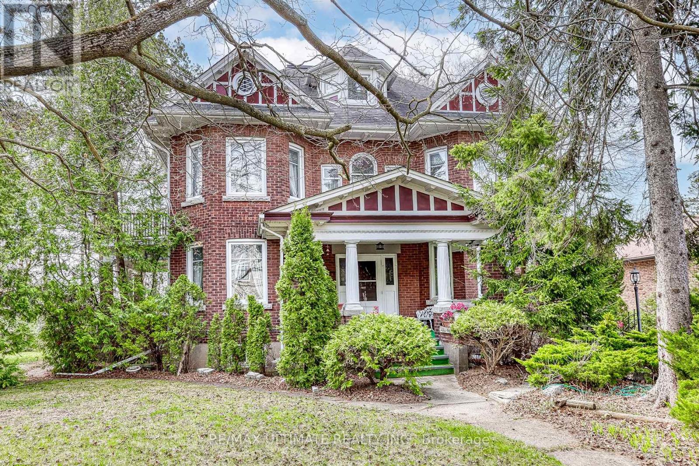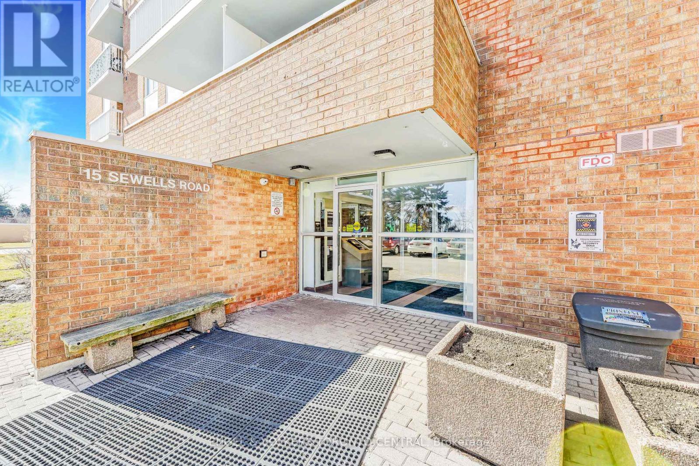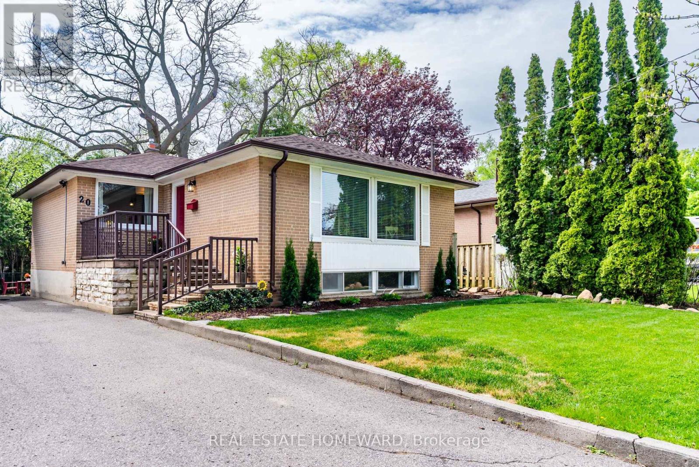
Highlights
Description
- Time on Houseful11 days
- Property typeSingle family
- StyleBungalow
- Neighbourhood
- Mortgage payment
Over 2000 Sq feet of Living Space in this Renovated detached Bungalow Home in a well established Community. Spacious layout for 2 families to live in. The main level has 1049 sq feet of living space with 3 bedrooms. Upgrades Completed: Furnace in 2025. 2024 = pot lights, crown molding, and Professionally painted. Main floor windows in 2018, Roof Approximately 7 years old. Updated electrical (2019). The Finished Basement apartment with over 800 sq feet of living space with 2 bedrooms & windows in every room was renovated in 2019. It offers a private side entrance with steel door, stylish vinyl flooring & has the plumbing ready for a future washer & dryer. Nestled on a mature lot with a Cedar shed for extra storage. Enjoy 2 Separate patio areas & fenced yard. Owned and Cared for by one Family since 1966! Close to French Immersion Schools, Elementary & High Schools. 5 minute walk to parks & playgrounds. Easy access to Go train, Public transit, Hwy 2 & Hwy 401. (id:63267)
Home overview
- Cooling Central air conditioning
- Heat source Natural gas
- Heat type Forced air
- Sewer/ septic Sanitary sewer
- # total stories 1
- Fencing Fenced yard
- # parking spaces 4
- # full baths 2
- # total bathrooms 2.0
- # of above grade bedrooms 5
- Flooring Hardwood, concrete, vinyl
- Subdivision West hill
- Lot size (acres) 0.0
- Listing # E12363094
- Property sub type Single family residence
- Status Active
- 2nd bedroom 4.78m X 2.49m
Level: Basement - Living room 5.82m X 5.24m
Level: Basement - Utility 2.83m X 2.62m
Level: Basement - Kitchen 3.69m X 2.22m
Level: Basement - Primary bedroom 6.12m X 3.29m
Level: Basement - Living room 4.36m X 3.56m
Level: Main - Dining room 2.49m X 2.47m
Level: Main - Kitchen 3.23m X 2.92m
Level: Main - 3rd bedroom 2.92m X 2.71m
Level: Main - 2nd bedroom 3.16m X 2.68m
Level: Main - Primary bedroom 4.38m X 3.04m
Level: Main
- Listing source url Https://www.realtor.ca/real-estate/28774077/20-woodgarden-crescent-toronto-west-hill-west-hill
- Listing type identifier Idx

$-2,666
/ Month


