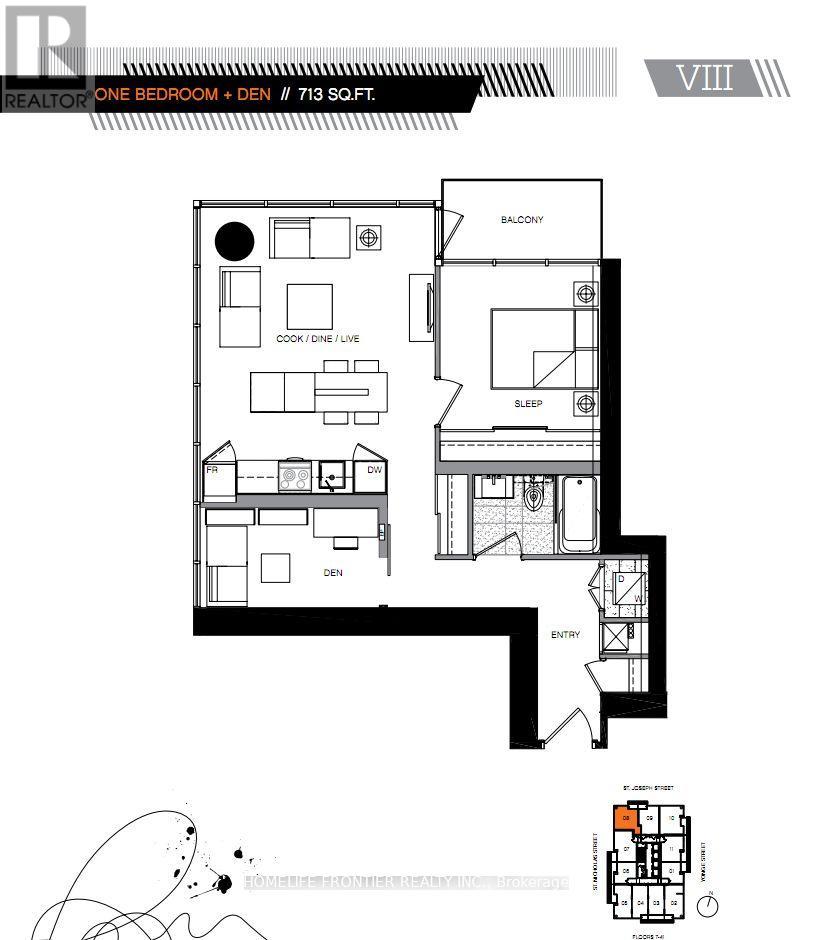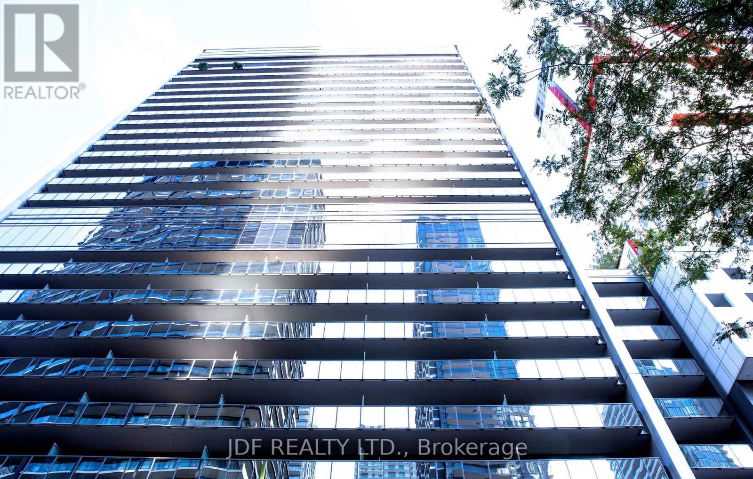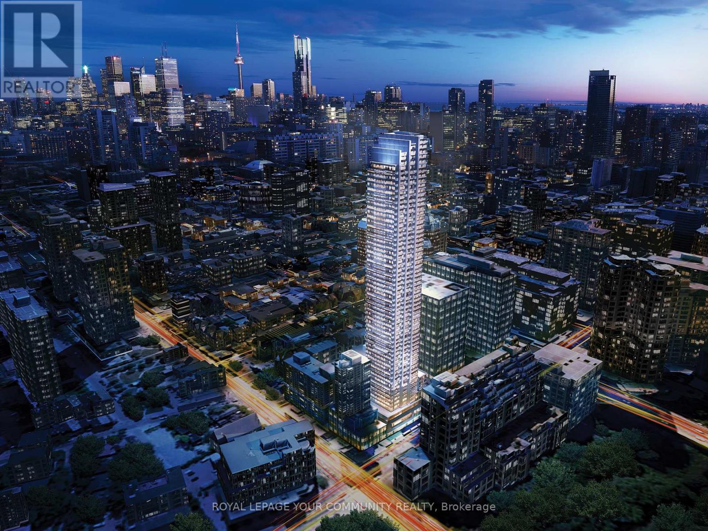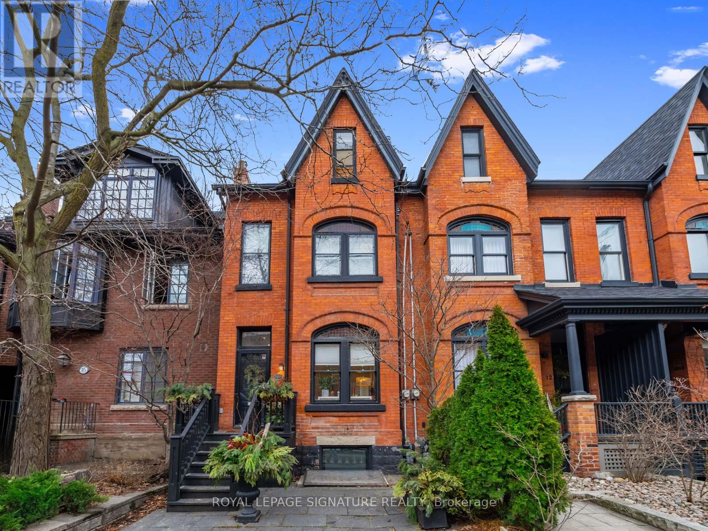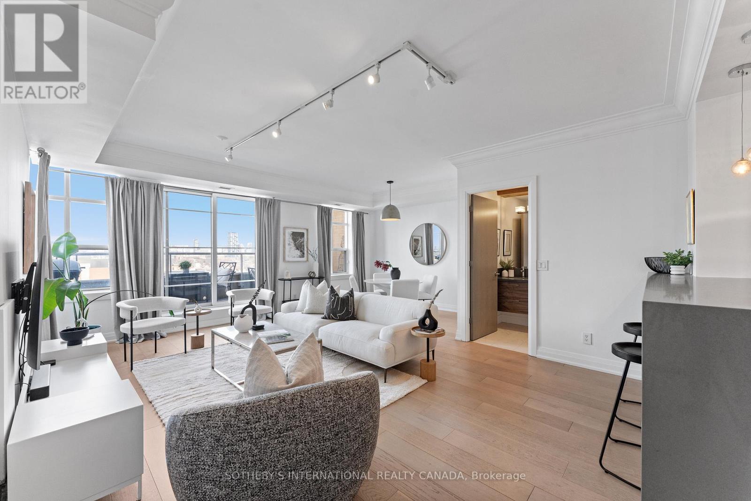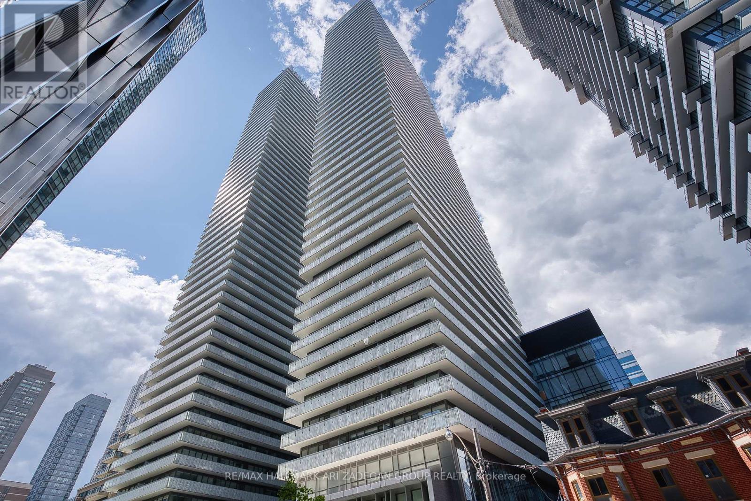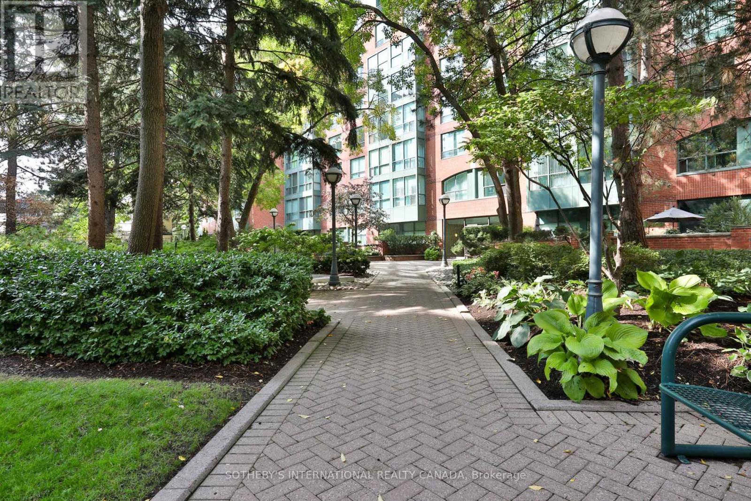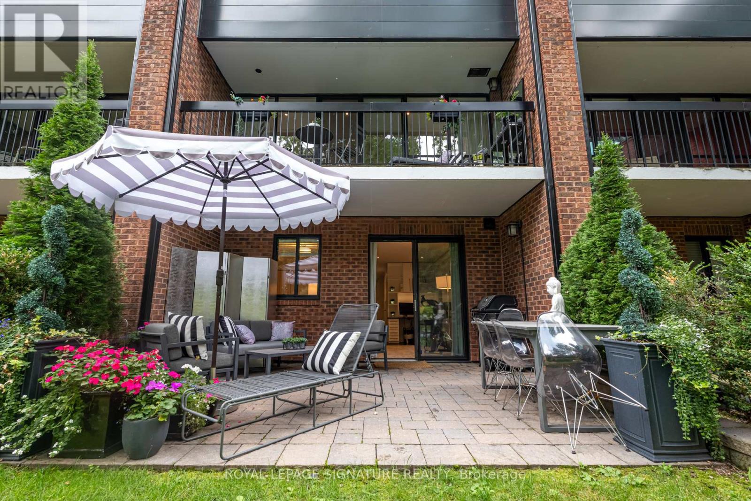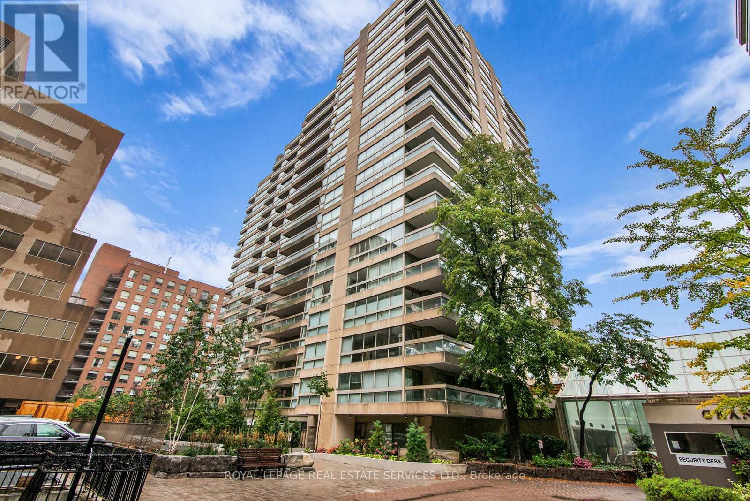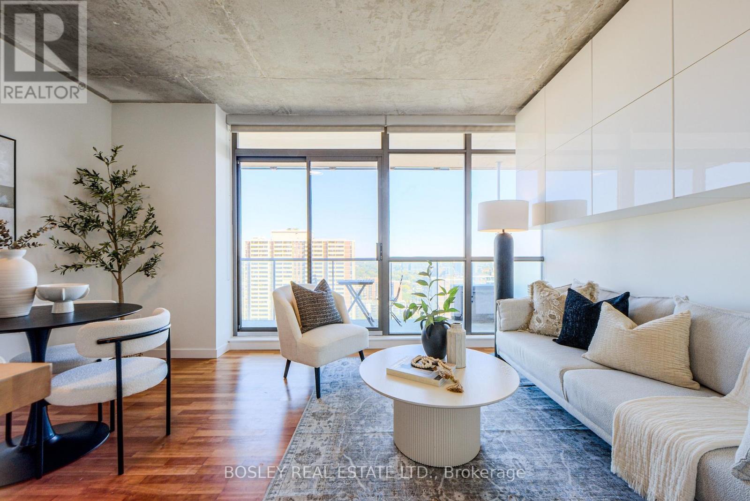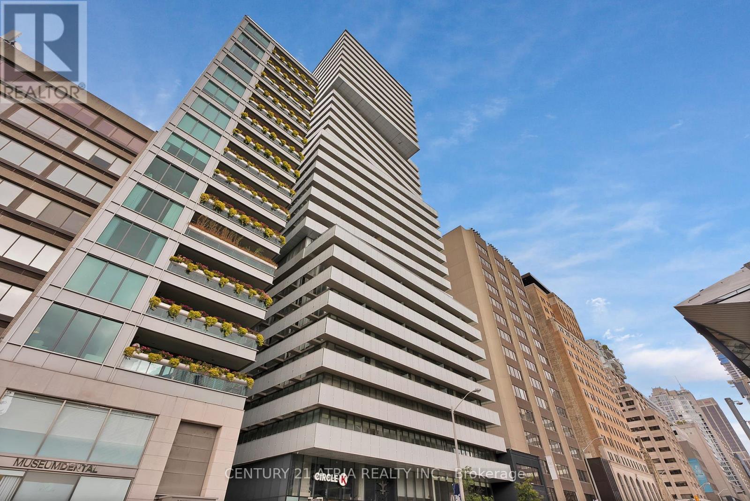
Highlights
Description
- Time on Housefulnew 3 hours
- Property typeSingle family
- Neighbourhood
- Median school Score
- Mortgage payment
Luxurious Bright Spacious 1265 sqft + 410 sqft wrap around balcony with South Facing Corner Suite With The Best Floor-Plan Located In the heart of Yorkville. The Most Prestigious And Affluent Condo Neighborhood In Toronto. Protected Unobstructed Views Of The City Skyline For Miles. Brand New Hardwood floor thru out, freshly painted.Kitchen with marble countertop with high end finishes and top of the line appliances. Dining and living combines the perfect entertaining space. Primary bedroom w/5pc ensuite and huge walk-in closet.2nd bdrm with 3 pc ensuite and double closet.Huge 410sqft balcony wraps around the whole unit which you can enjoy the amazing, unobstructed city view. Overlooking Entire U Of T, Queen Park, ON Museum. CN Tower & Beyond To The Lake. Magnificent Expansive Views From Every Room. Den With Door can be used as a 3rd bedroom.European Inspired Kitchen W/Upgraded Miele,sub-zero and wolf Appliances. 24Hr Polite Concierge. $$$ Amenities.A Must See! (id:63267)
Home overview
- Cooling Central air conditioning
- Heat source Natural gas
- Heat type Forced air
- # parking spaces 1
- Has garage (y/n) Yes
- # full baths 2
- # half baths 1
- # total bathrooms 3.0
- # of above grade bedrooms 3
- Flooring Hardwood, tile
- Community features Pet restrictions
- Subdivision Annex
- View City view
- Lot size (acres) 0.0
- Listing # C12437994
- Property sub type Single family residence
- Status Active
- Den 2.74m X 2.52m
Level: Flat - Primary bedroom 4.17m X 3.66m
Level: Flat - 2nd bedroom 2.69m X 3.05m
Level: Flat - Kitchen 5.54m X 2.13m
Level: Flat - Living room 4m X 3.73m
Level: Flat - Laundry 3.47m X 2.21m
Level: Flat - Foyer 1.57m X 0.99m
Level: Flat - Dining room 3.5m X 2.06m
Level: Flat
- Listing source url Https://www.realtor.ca/real-estate/28936605/3002-200-bloor-street-w-toronto-annex-annex
- Listing type identifier Idx

$-3,888
/ Month

