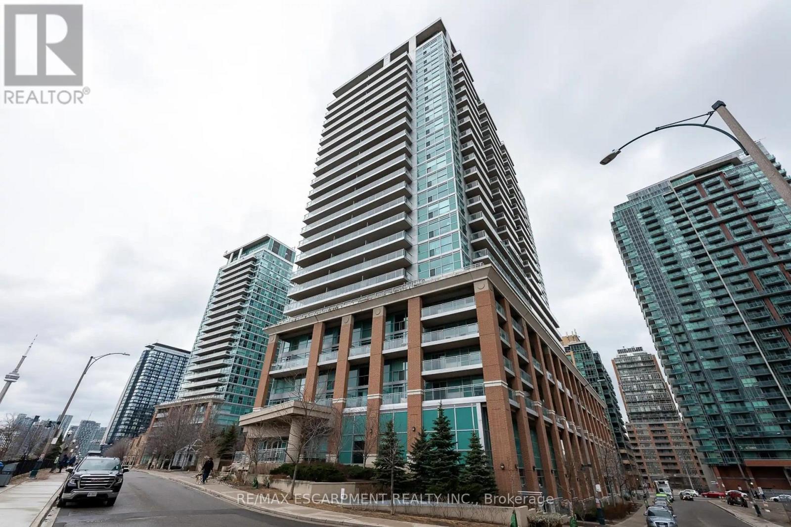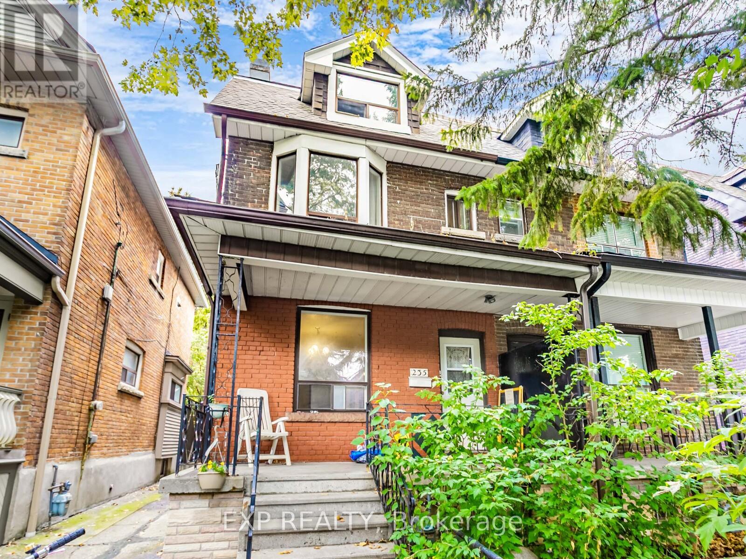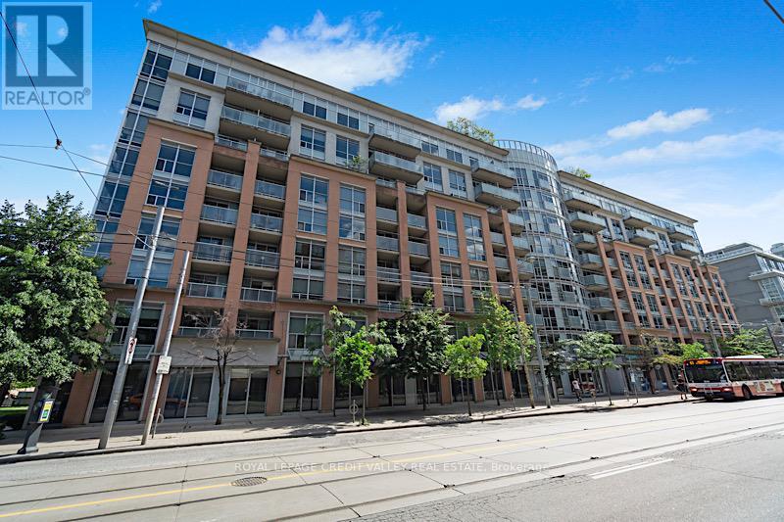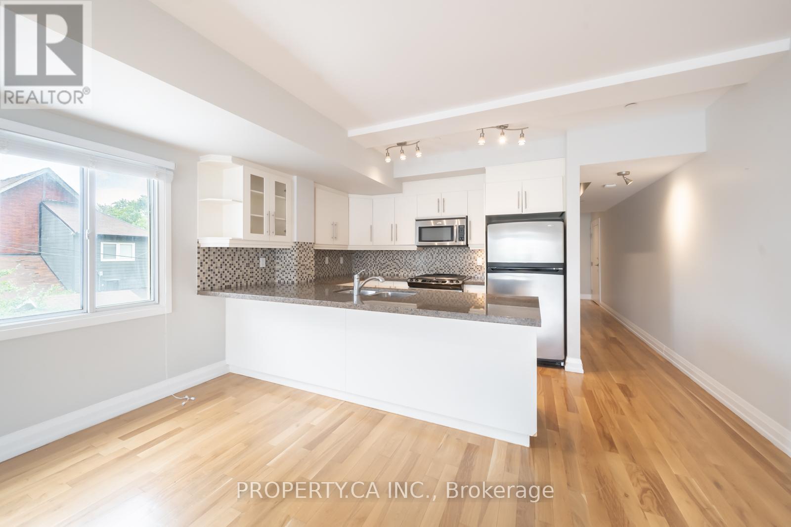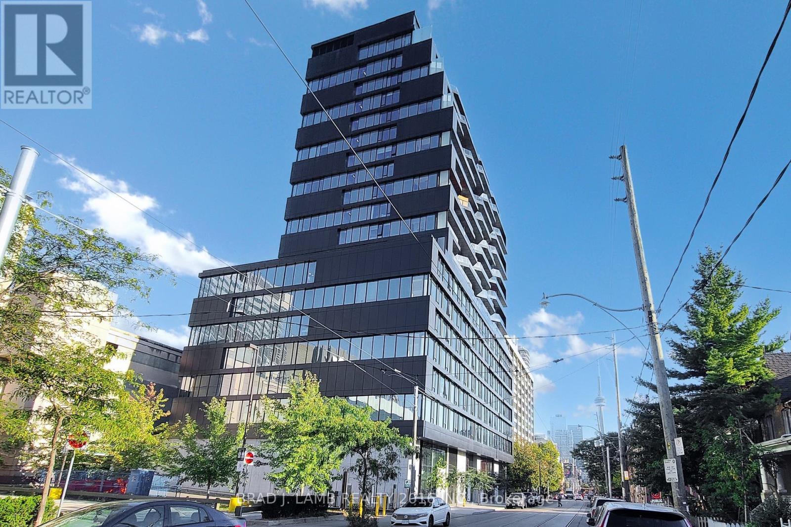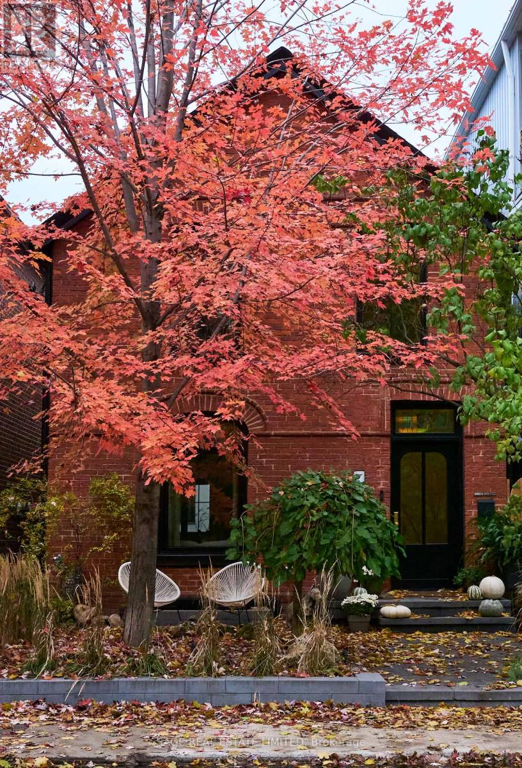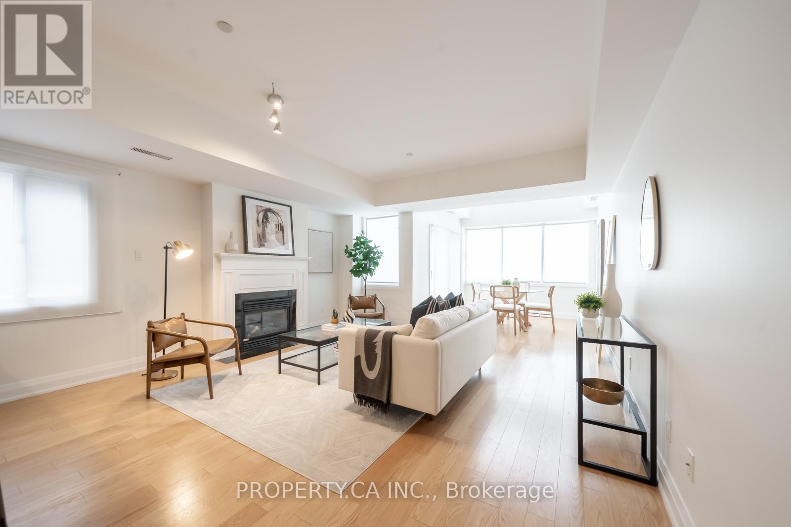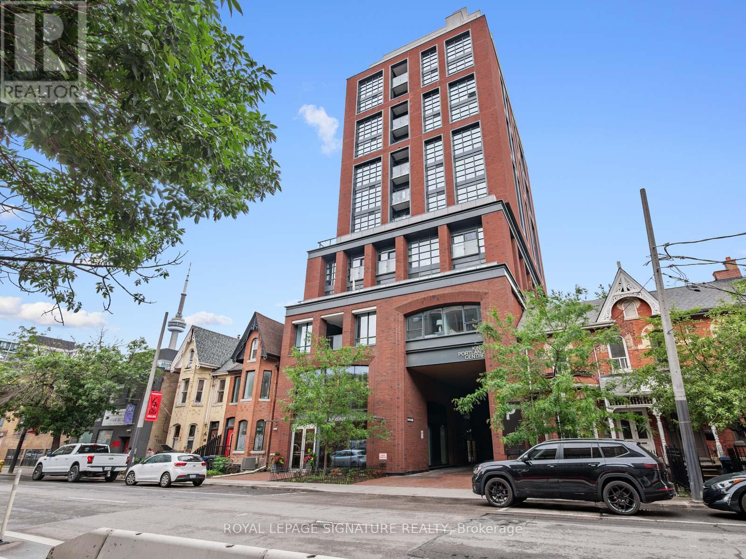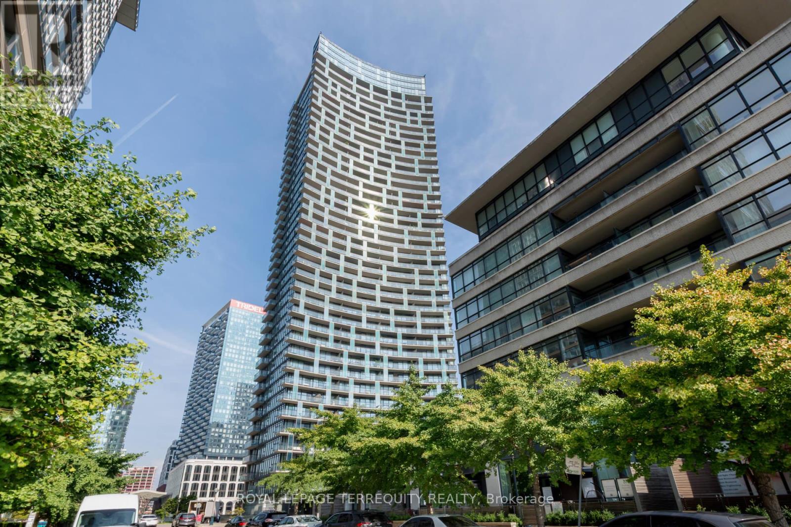- Houseful
- ON
- Toronto
- Little Italy
- 200 Roxton Rd
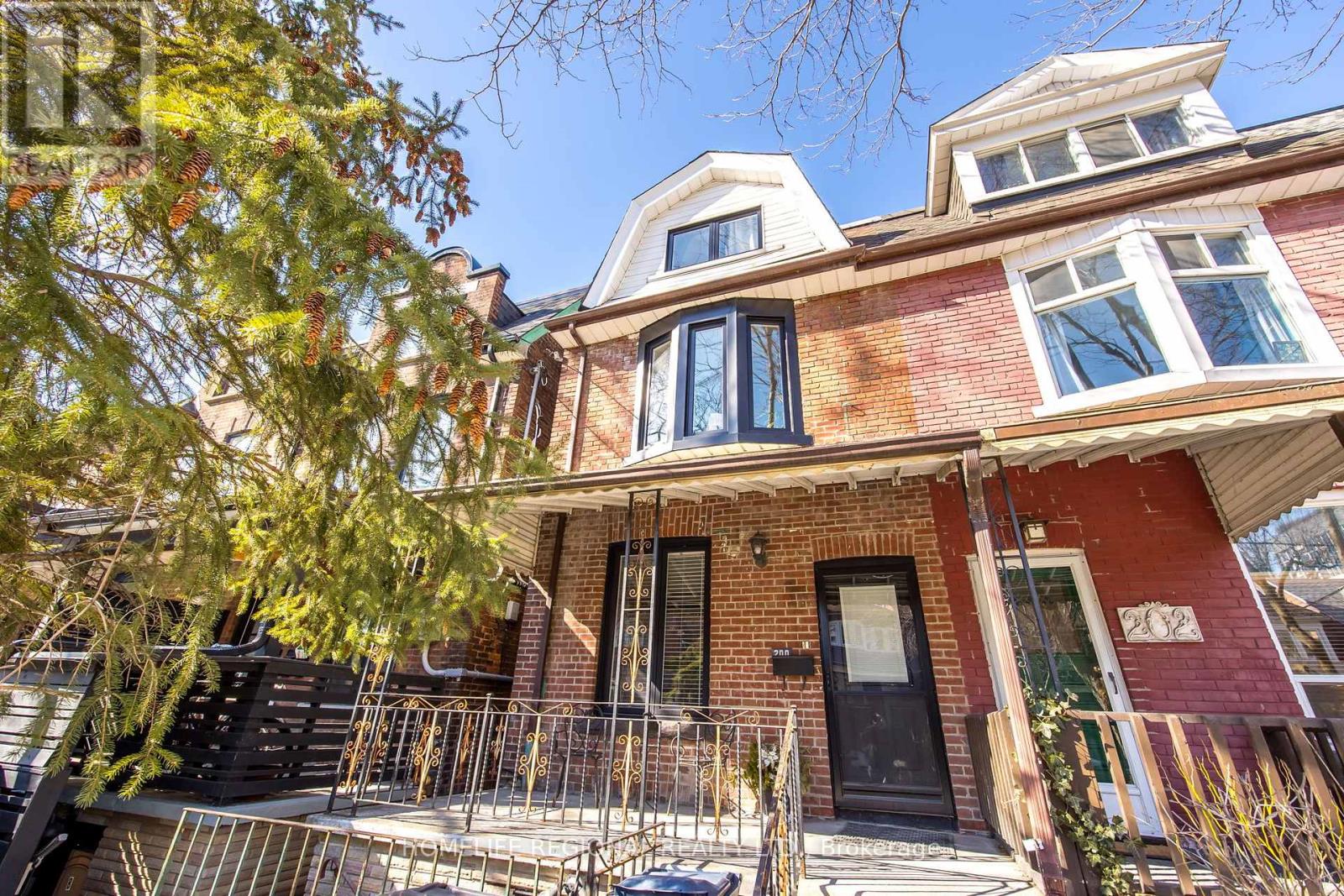
Highlights
Description
- Time on Housefulnew 22 hours
- Property typeSingle family
- Neighbourhood
- Median school Score
- Mortgage payment
Don't miss this tastefully renovated 2.5-storey gem in one of Toronto's most desirable neighborhoods! Perfect for investors looking for a turnkey income-generating property, this home offers three well-appointed units with modern upgrades and excellent rental potential. The Upper Unit (2nd & 3rd Floors): A spacious 3-bedroom, 1-bathroom suite featuring updated flooring, laminate throughout, and a ductless A/C system for year-round comfort. The Main Floor Unit: Bright and modern, this open-concept space boasts a large eat-in kitchen, an updated bathroom, and direct access to the backyard. The Basement Unit: A separate 1-bedroom suite with ceramic floors, ductless A/C, and separate front entrance. Garage & Laneway Access: A detached garage at the rear provides valuable laneway access offering additional income potential or personal use options. Both the 2nd and 3rd and basement units are currently tenanted with amazing tenants (AAA+) who must be assumed. A rare opportunity to own an income-generating property in a high-demand area act fast! (id:63267)
Home overview
- Heat source Natural gas
- Heat type Radiant heat
- Sewer/ septic Sanitary sewer
- # total stories 2
- # parking spaces 1
- Has garage (y/n) Yes
- # full baths 3
- # total bathrooms 3.0
- # of above grade bedrooms 5
- Flooring Laminate, ceramic
- Subdivision Trinity-bellwoods
- Lot size (acres) 0.0
- Listing # C12428462
- Property sub type Single family residence
- Status Active
- Bedroom 3.99m X 2.62m
Level: 2nd - Sunroom 1.92m X 2.16m
Level: 2nd - Bathroom 2.1m X 1.65m
Level: 2nd - Living room 3.78m X 4.3m
Level: 2nd - Kitchen 3.9m X 3.63m
Level: 2nd - Bedroom 4.27m X 2.74m
Level: 3rd - Bedroom 4.3m X 3.66m
Level: 3rd - Bathroom 1.68m X 2.9m
Level: Basement - Bedroom 3.26m X 4.3m
Level: Basement - Kitchen 2.74m X 3.04m
Level: Basement - Living room 6.34m X 1.58m
Level: Basement - Laundry 3.96m X 3.04m
Level: Basement - Cold room 2.38m X 1.86m
Level: Basement - Mudroom 1.55m X 4.3m
Level: Basement - Living room 4.21m X 3.45m
Level: Main - Bathroom 2.26m X 2.16m
Level: Main - Kitchen 4.94m X 3.63m
Level: Main - Bedroom 4.48m X 3.2m
Level: Main
- Listing source url Https://www.realtor.ca/real-estate/28916863/200-roxton-road-toronto-trinity-bellwoods-trinity-bellwoods
- Listing type identifier Idx

$-4,267
/ Month

