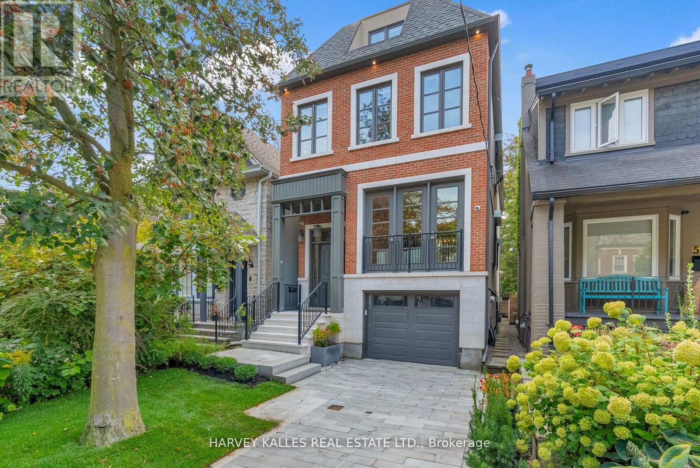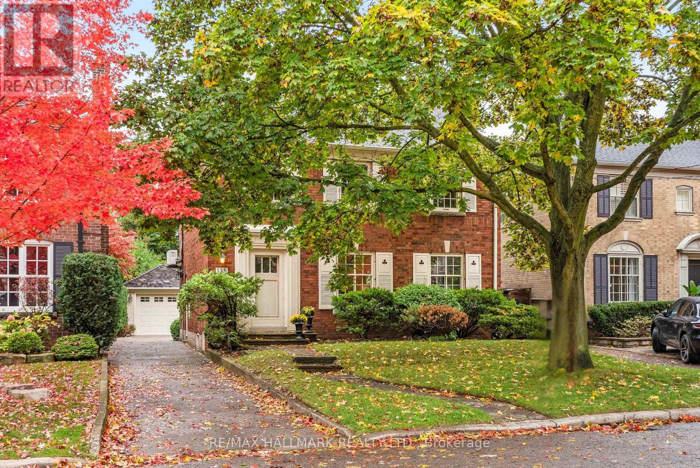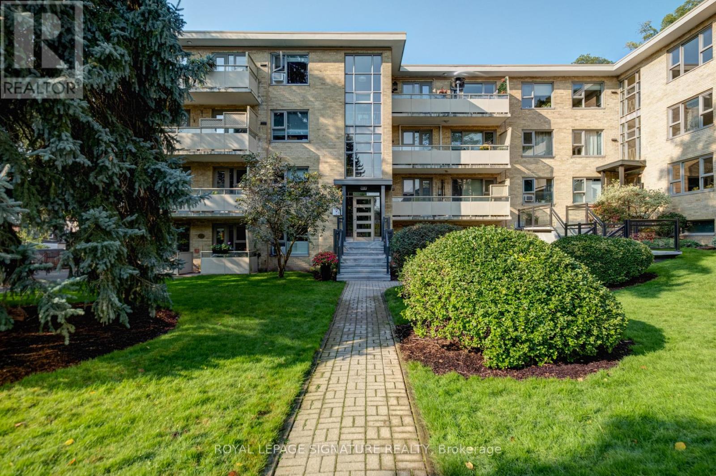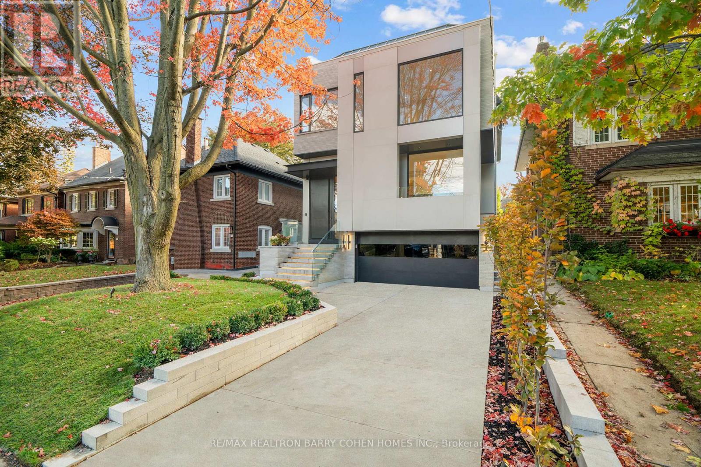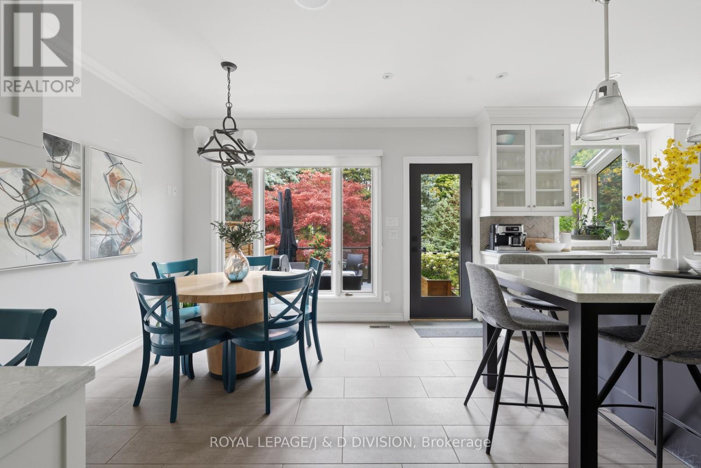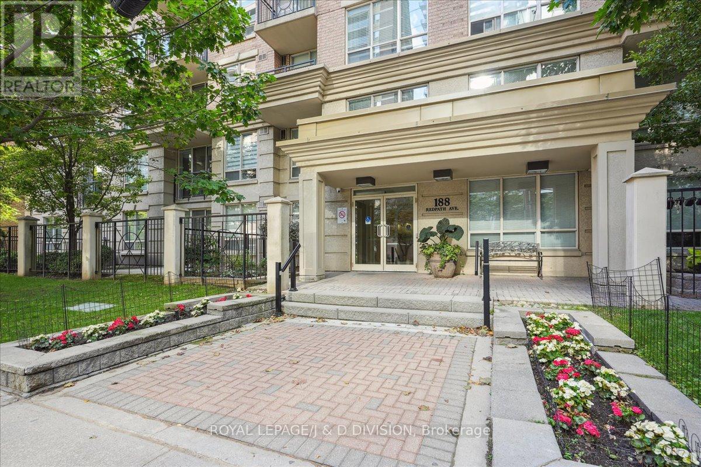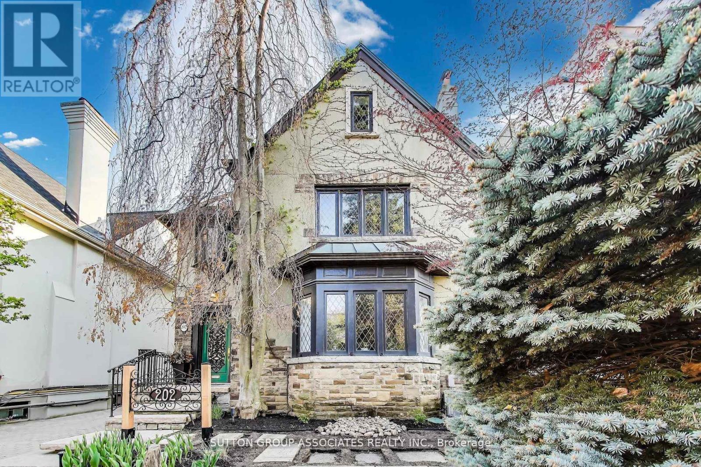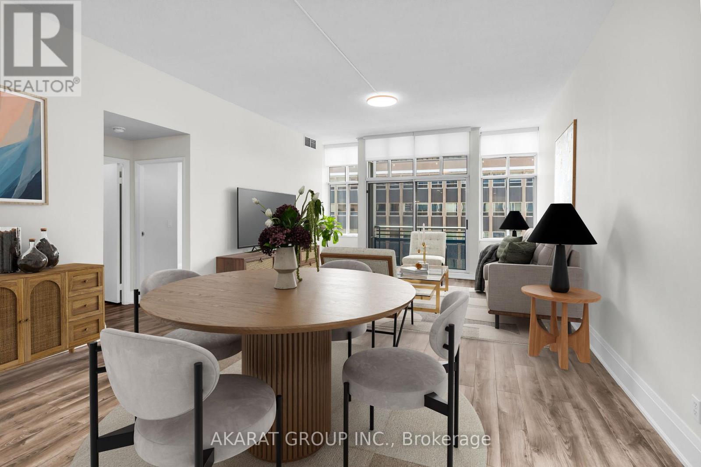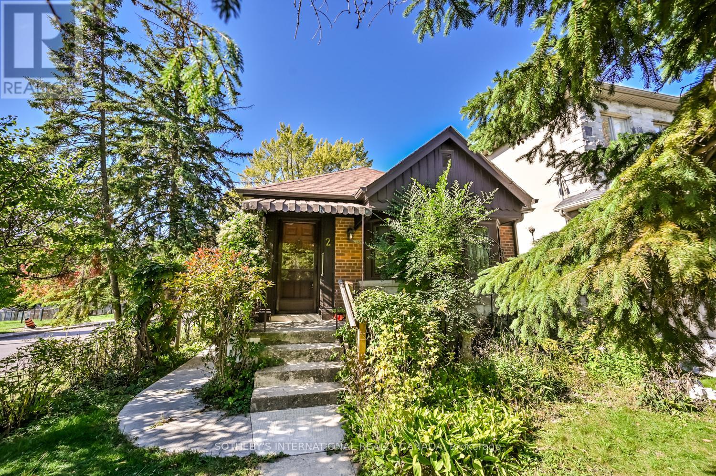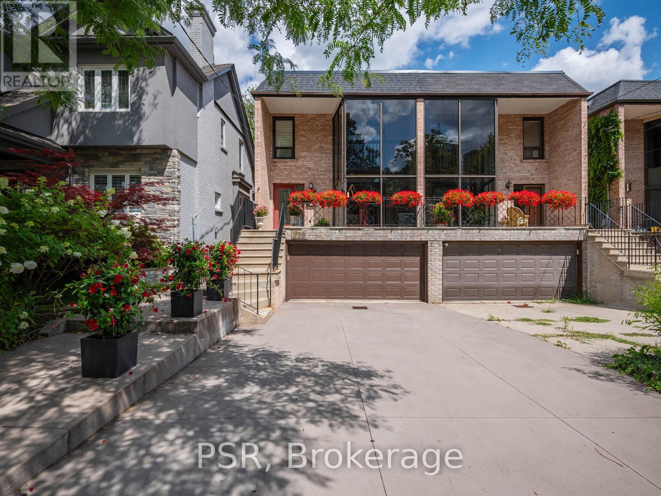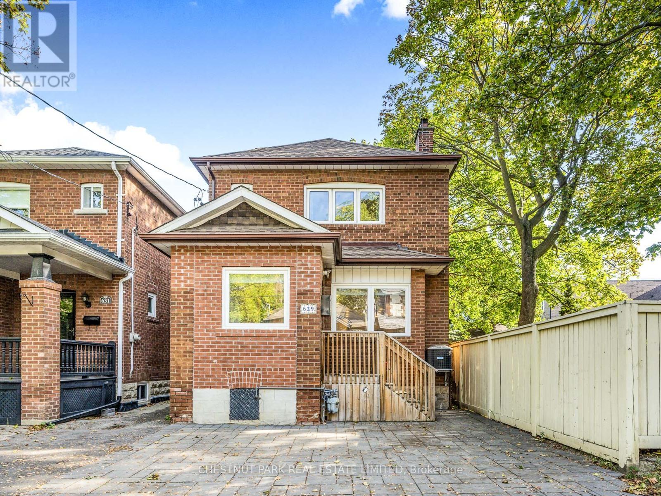- Houseful
- ON
- Toronto
- Sherwood Park
- 2004 25 Broadway Ave
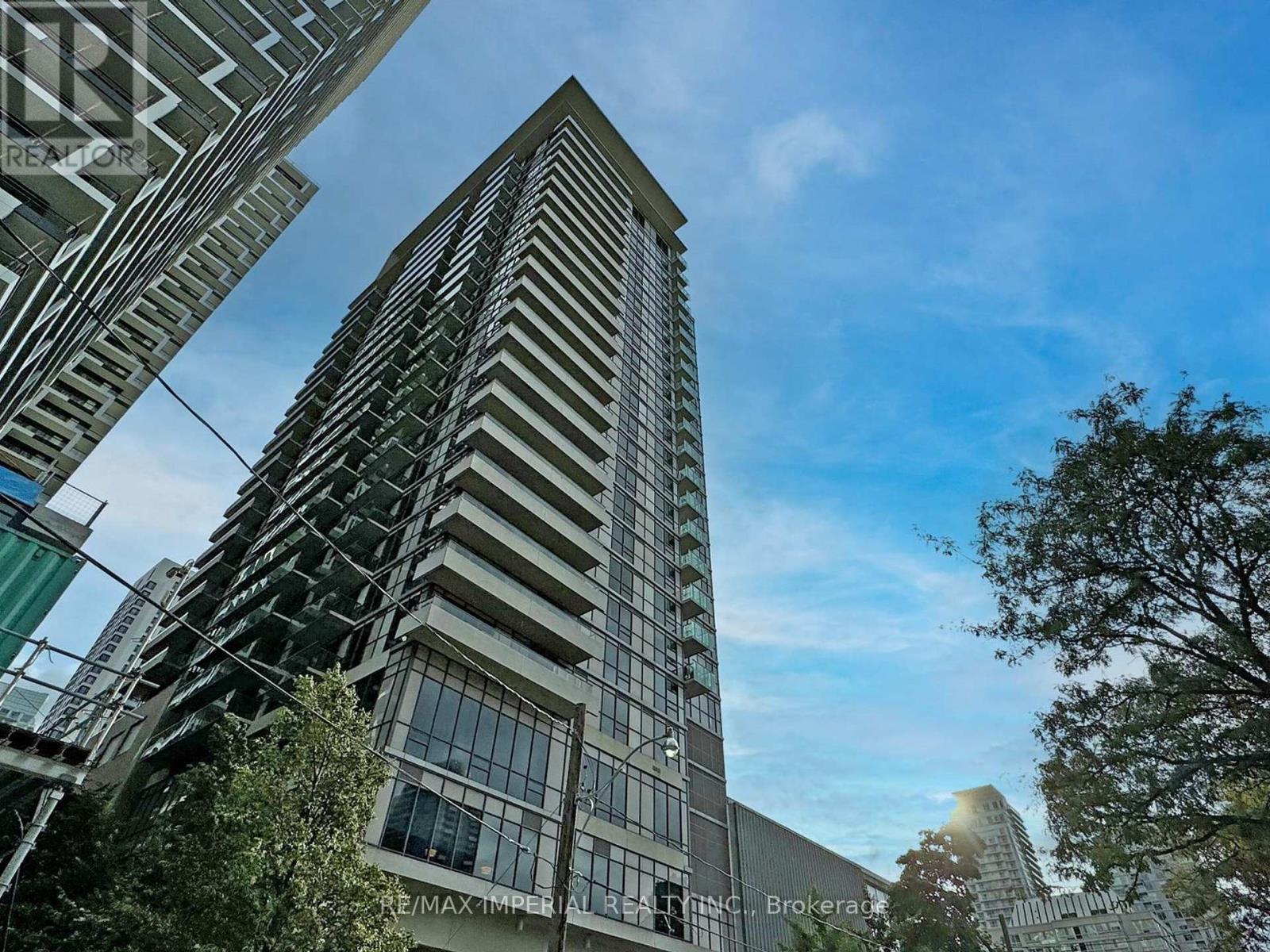
Highlights
Description
- Time on Houseful29 days
- Property typeSingle family
- Neighbourhood
- Median school Score
- Mortgage payment
Welcome to Suite 2004 at 25 Broadway Ave, built by Tridel - a spacious 860 square foot, sun-filled 2-bedroom, 2-bathroom condo in the heart of Midtown Toronto. Located just steps from Yonge & Eglinton, this well-appointed unit offers the perfect blend of comfort, style, and urban convenience. Enjoy an open-concept layout with 9 ft ceilings, generous principal rooms, floor-to-ceiling windows, and beautiful east-facing views. The living and dining areas flow seamlessly to a private balcony, perfect for morning coffee or evening relaxation. The modern kitchen features granite countertops, stainless steel appliances, a large island, and ample cabinetry. The large primary bedroom includes a walk-in closet and luxurious bathroom (renovated in 2024). The second bedroom is spacious with great natural light - ideal for a child's room, guest bedroom, office, or family use. Additional highlights include laminate floors throughout, ensuite laundry, and excellent storage. An incredibly managed building that offers outstanding amenities: 24-hour concierge, fully equipped gym, spa, and saunas, billiard room, theatre room, party room, guest suite, free visitors parking and a stunning patio with BBQs and cabanas. Located in one of Toronto's most desirable neighbourhoods, you are just minutes from the subway, future LRT, top-rated schools, parks, restaurants, shopping, and everything Yonge & Eglinton has to offer. Ideal for professionals, couples, families, or investors alike. Don't miss your opportunity to own a move-in-ready suite in a prime location! (id:63267)
Home overview
- Cooling Central air conditioning
- Heat source Natural gas
- Heat type Forced air
- # parking spaces 1
- Has garage (y/n) Yes
- # full baths 2
- # total bathrooms 2.0
- # of above grade bedrooms 2
- Flooring Laminate
- Community features Pet restrictions
- Subdivision Mount pleasant west
- Lot size (acres) 0.0
- Listing # C12418112
- Property sub type Single family residence
- Status Active
- Living room 4.14m X 3.12m
Level: Main - Primary bedroom 5.51m X 3.07m
Level: Main - Kitchen 5.16m X 3.61m
Level: Main - 2nd bedroom 4.14m X 2.79m
Level: Main - Dining room 5.16m X 3.61m
Level: Main
- Listing source url Https://www.realtor.ca/real-estate/28894295/2004-25-broadway-avenue-toronto-mount-pleasant-west-mount-pleasant-west
- Listing type identifier Idx

$-1,174
/ Month

