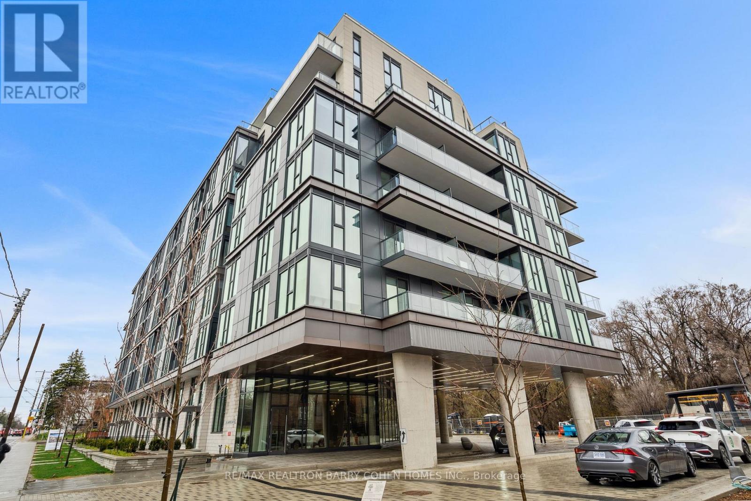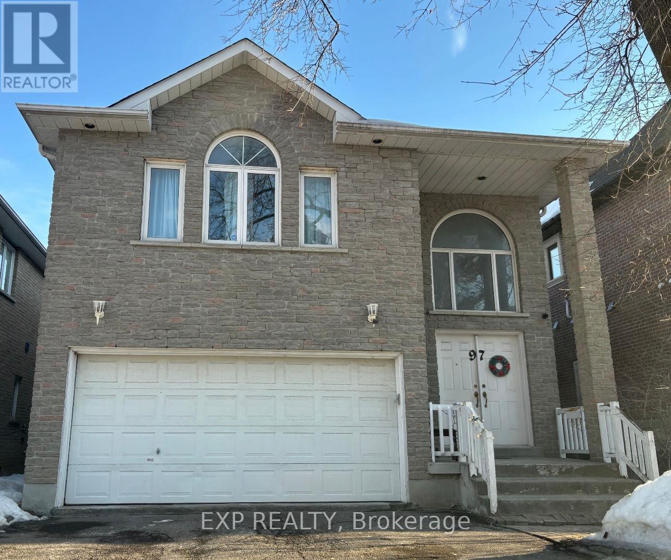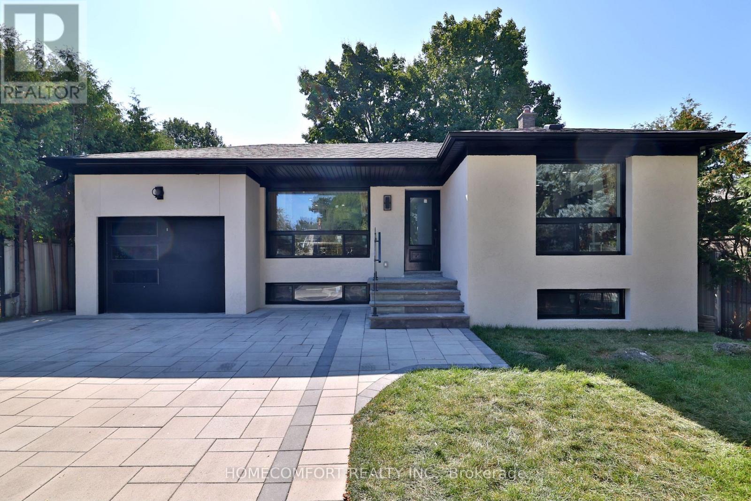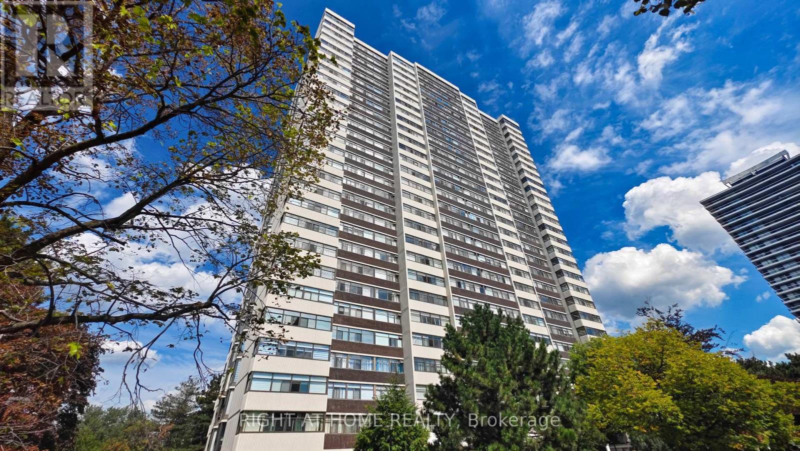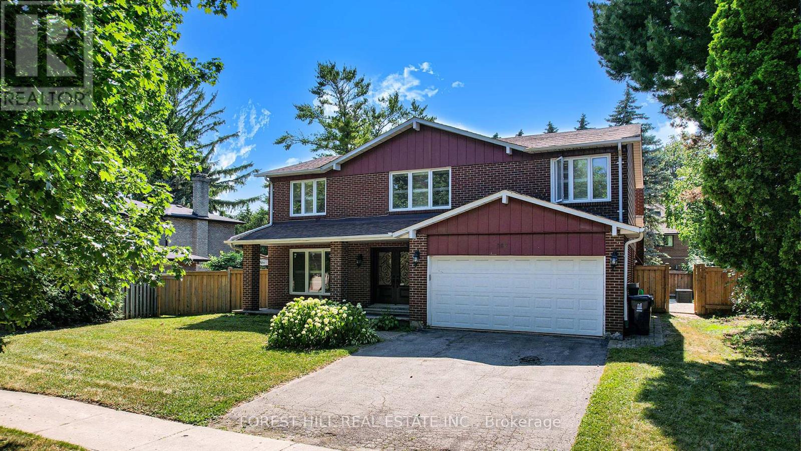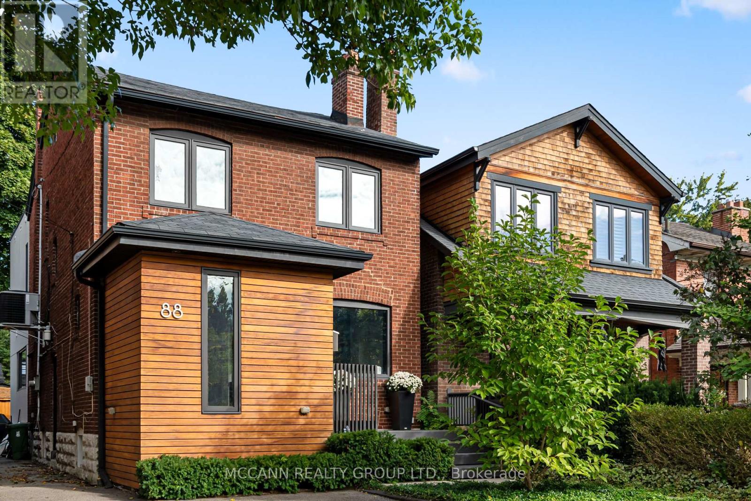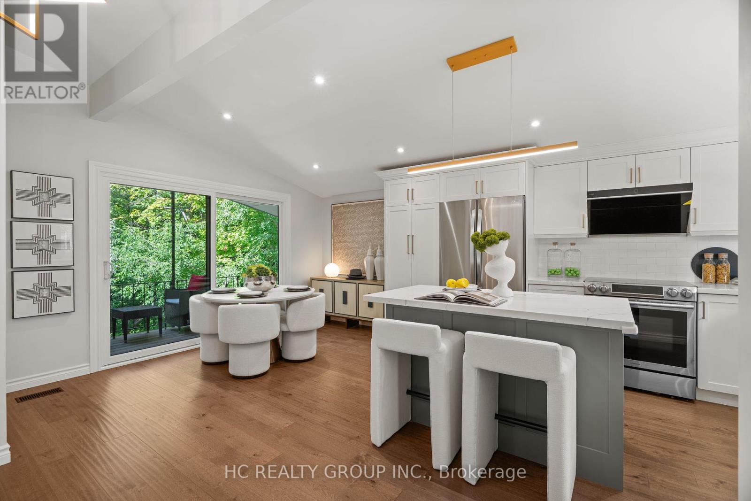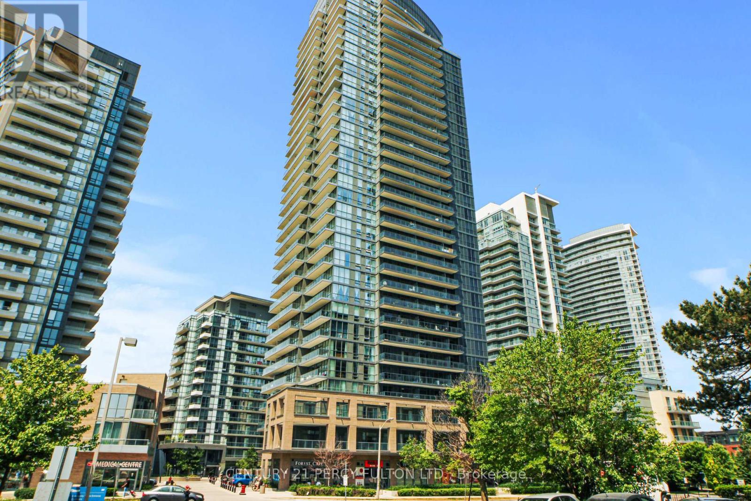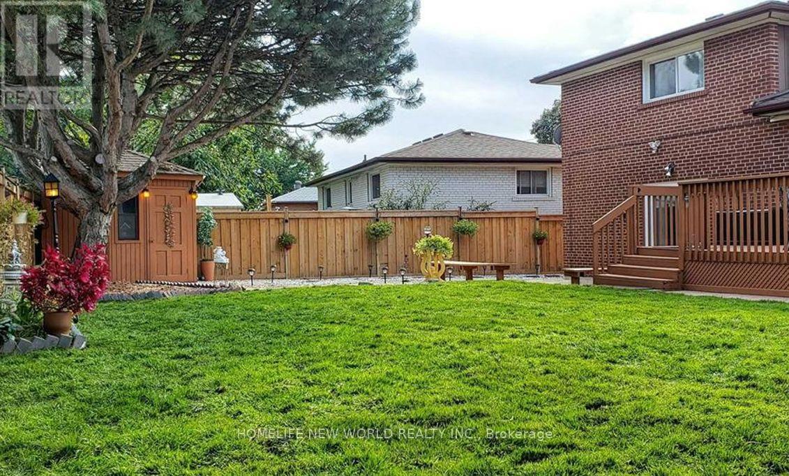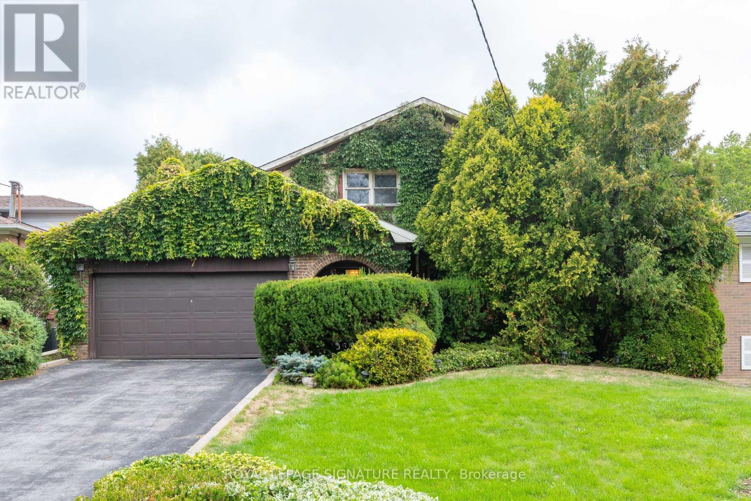- Houseful
- ON
- Toronto
- Willowdale
- 201 30 Fashion Roseway
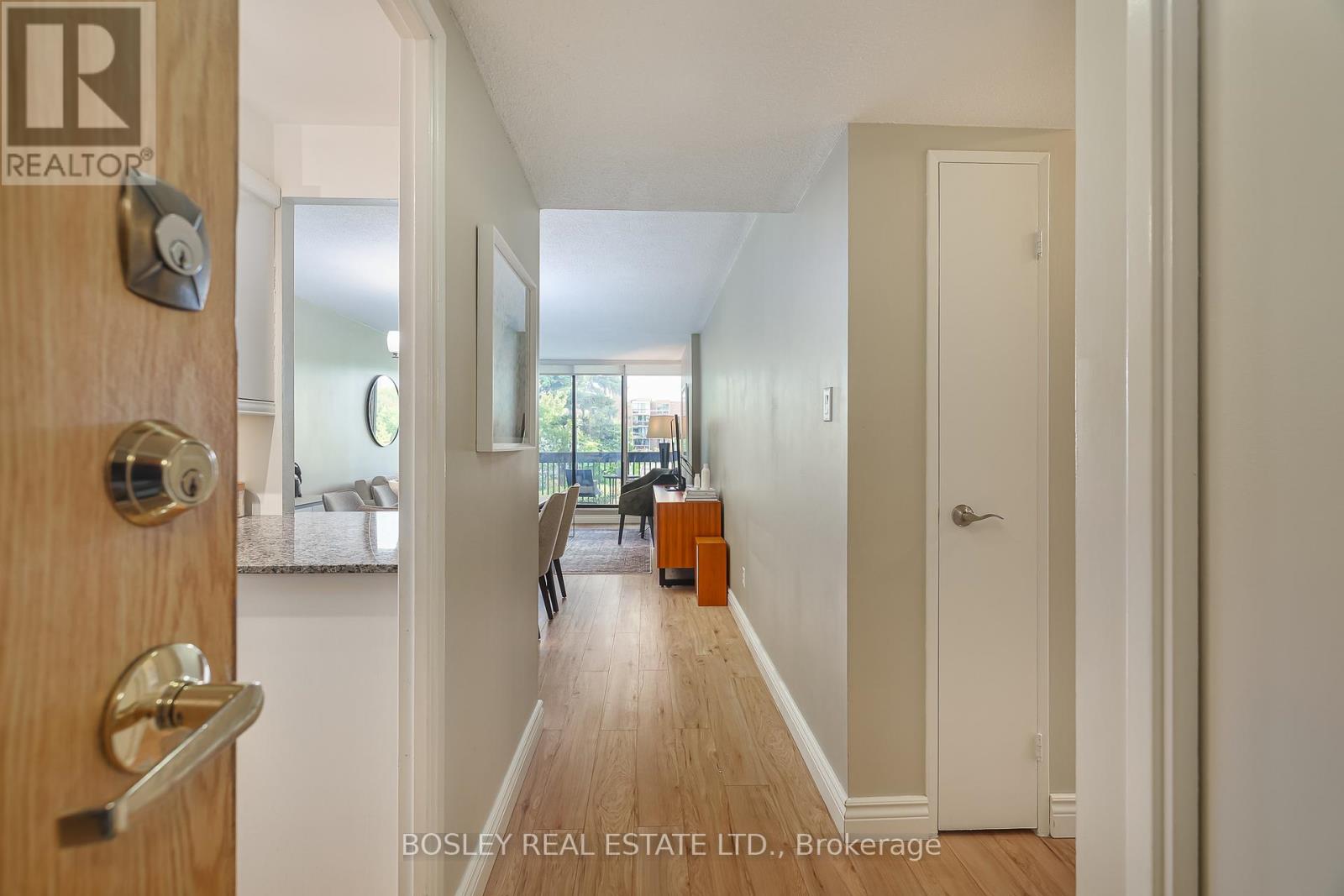
Highlights
Description
- Time on Housefulnew 3 hours
- Property typeSingle family
- Neighbourhood
- Median school Score
- Mortgage payment
Welcome to this bright 2-bedroom, 1-bath condo in a low-rise boutique building, surrounded by mature parklands in the heart of quiet Willowdale. The suite overlooks the sprawling landscaped courtyard from an oversized balcony. The classic white renovated kitchen opens up to a full size dining room and living room and both bedrooms feature double closets and large windows overlooking the greenspace. The ensuite storage , oversize laundry area, and exclusive-use parking all add to the convenience factor. This pet-friendly complex offers abundant visitor parking, a full-time superintendent, and beautifully maintained grounds with a remodelled lobby. Residents enjoy an outdoor pool and unbeatable access to TTC, Bayview Subway Station, the YMCA, public tennis courts, Bayview Village Mall, shops, restaurants, and more, with Hwy 401 just minutes away. Located in the top-rated Earl Haig School District, this well-managed, community-minded building attracts a great mix of residents an ideal opportunity for first-time buyers or those looking to downsize in one of Torontos most desirable neighbourhoods. Maintenance fees are all inclusive- they include heat, hydro, water, internet and cable tv! (id:63267)
Home overview
- Cooling Central air conditioning
- Heat source Electric
- Heat type Forced air
- Has pool (y/n) Yes
- # parking spaces 1
- Has garage (y/n) Yes
- # full baths 1
- # total bathrooms 1.0
- # of above grade bedrooms 2
- Community features Pet restrictions, community centre
- Subdivision Willowdale east
- View View
- Lot size (acres) 0.0
- Listing # C12396800
- Property sub type Single family residence
- Status Active
- Dining room 6.27m X 3.74m
Level: Main - 2nd bedroom 4.02m X 2.74m
Level: Main - Living room 6.27m X 3.74m
Level: Main - Primary bedroom 4.02m X 0.23m
Level: Main - Kitchen 2.71m X 2.62m
Level: Main
- Listing source url Https://www.realtor.ca/real-estate/28848229/201-30-fashion-roseway-toronto-willowdale-east-willowdale-east
- Listing type identifier Idx

$-500
/ Month

