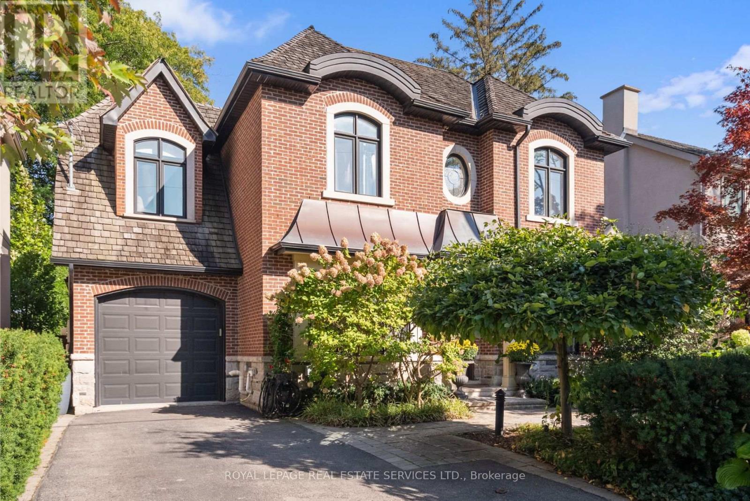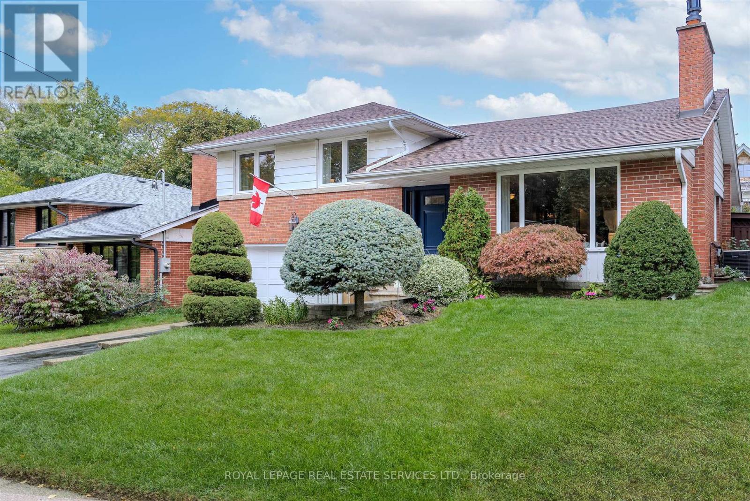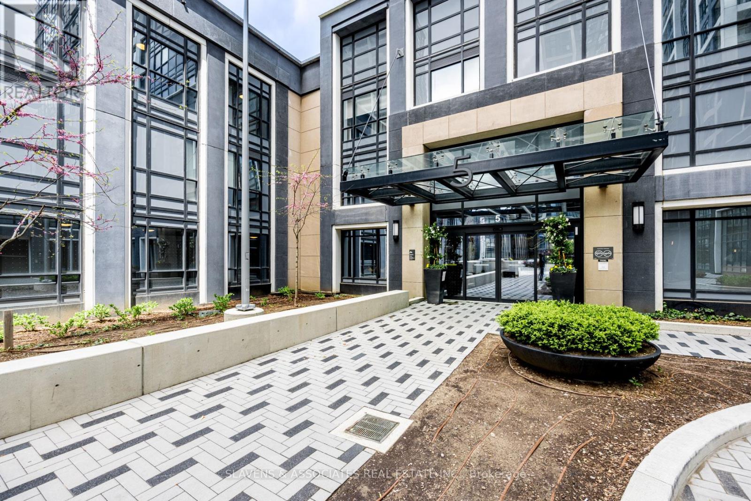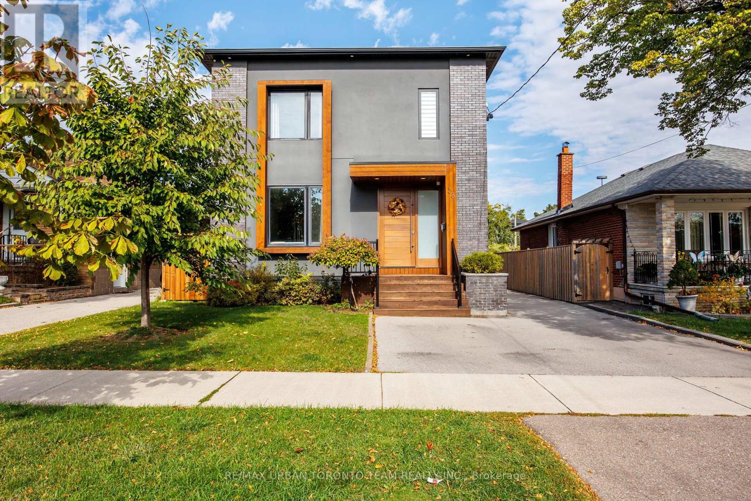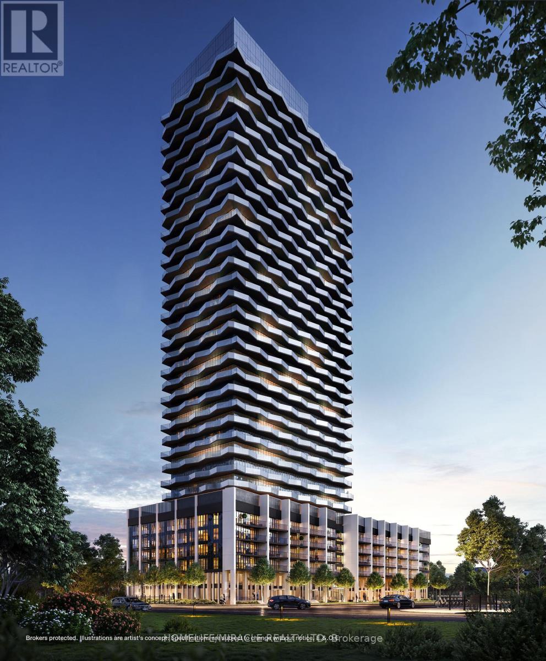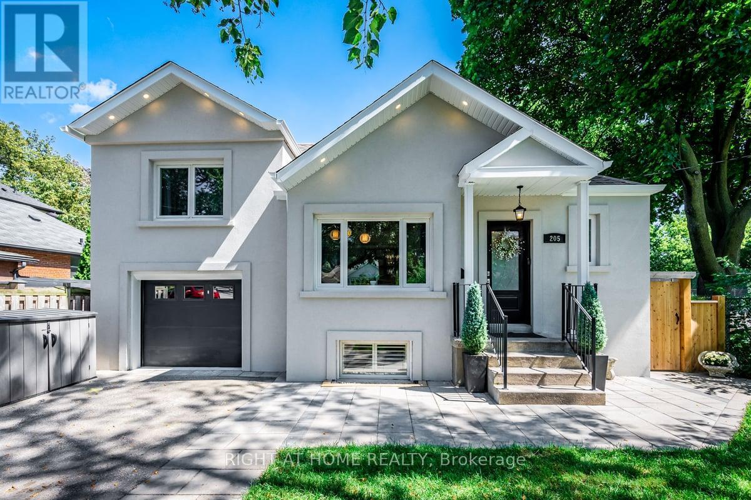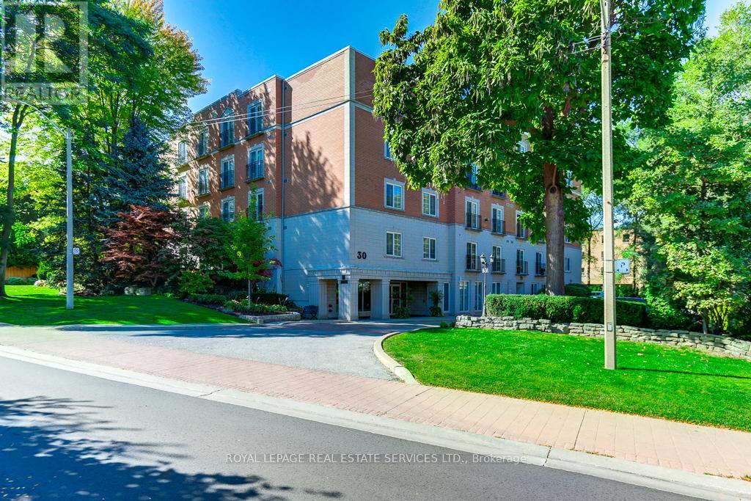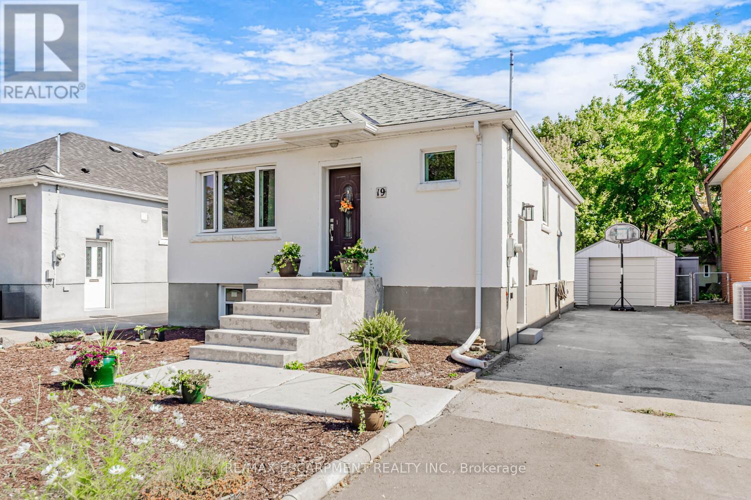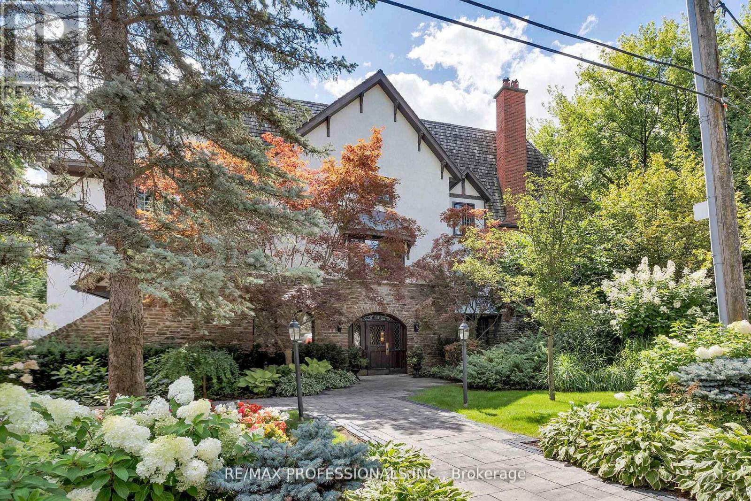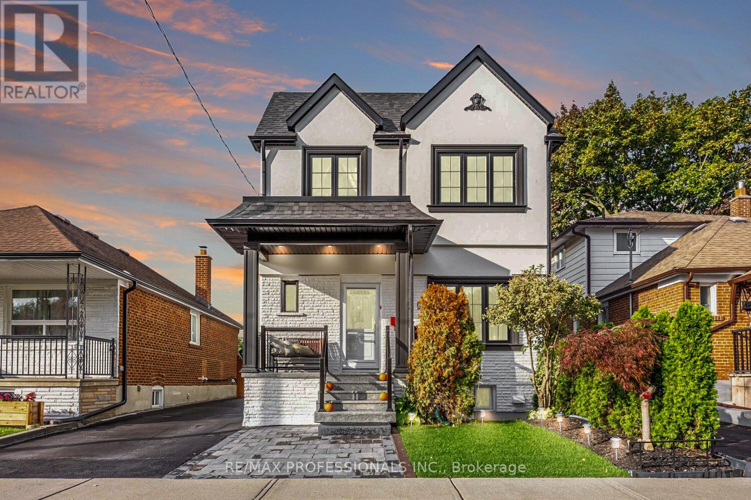- Houseful
- ON
- Toronto
- Stonegate-Queensway
- 201 3391 Bloor St W
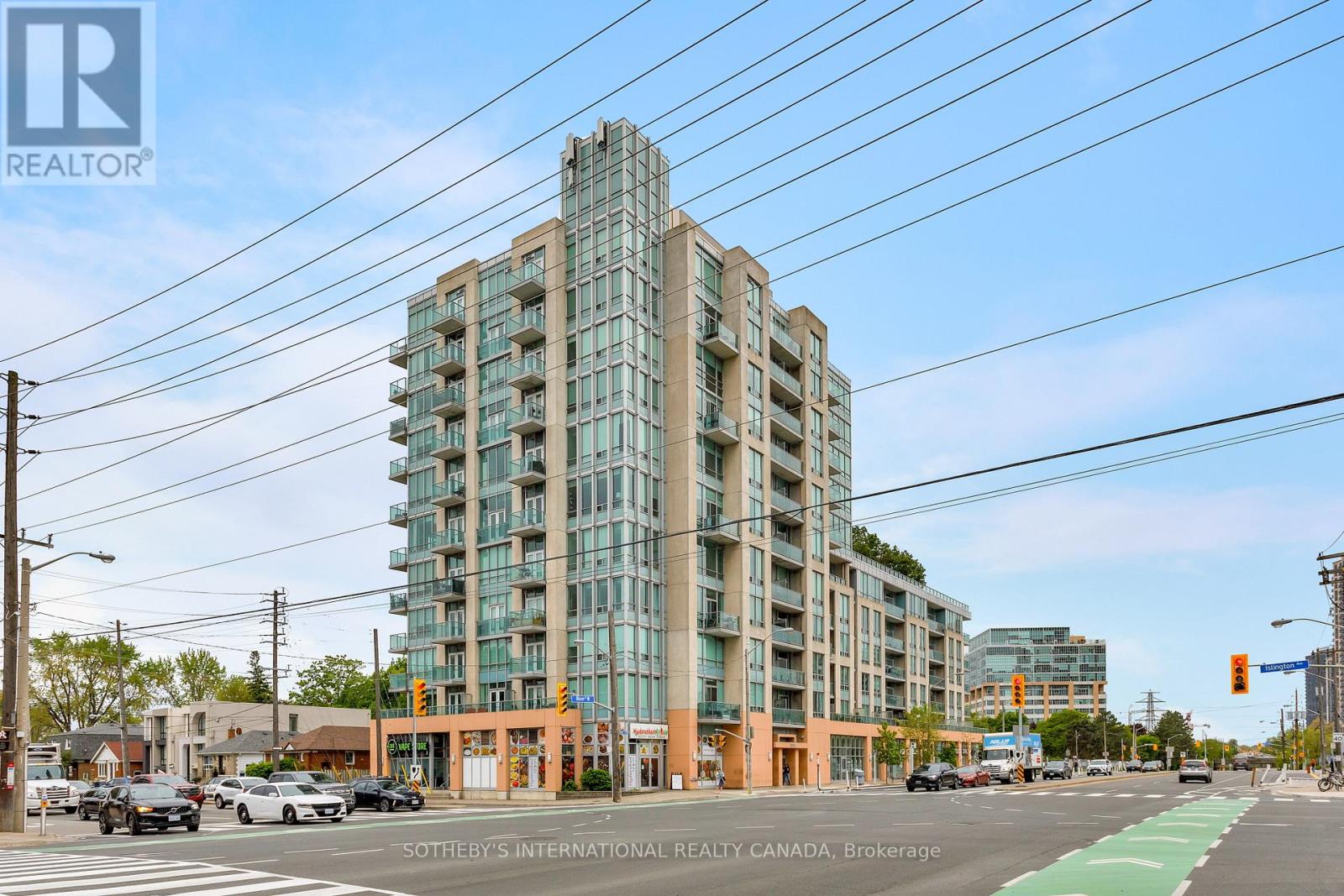
Highlights
Description
- Time on Housefulnew 3 hours
- Property typeSingle family
- Neighbourhood
- Median school Score
- Mortgage payment
Boutique Kingsway condo in a prime location! This fully renovated, south-facing 1 bedroom + den suite is ideally located just steps from Islington Subway Station, offering unmatched convenience and connectivity. Enjoy a vibrant urban lifestyle with Sobeys, cafés, restaurants, and everyday essentials just across the street, plus nearby access to Tom Riley Park and the shops and dining of The Kingsway Village.Inside, the suite has been completely transformed, featuring a custom kitchen with high-end appliances and breakfast bar, a modern bathroom, premium wide-plank vinyl flooring, a new walk-in closet, and more. The 9 ft ceilings and open balcony create a bright, airy atmosphere, while the versatile den can be used as a home office, dining area, or guest space.Residents enjoy access to a concierge, gym, rooftop terrace, party room, and more. Maintenance fees include heat/AC, water, Bell Fibe cable TV, and Bell Fibe high-speed internet. Includes 1 parking spot, 1 locker, and plenty of visitor parking in this well-managed boutique building. A rare opportunity to own a fully upgraded suite in one of Etobicoke's most desirable communities. (id:63267)
Home overview
- Cooling Central air conditioning
- Heat source Natural gas
- Heat type Heat pump
- # parking spaces 1
- Has garage (y/n) Yes
- # full baths 1
- # total bathrooms 1.0
- # of above grade bedrooms 2
- Subdivision Islington-city centre west
- View View
- Lot size (acres) 0.0
- Listing # W12181428
- Property sub type Single family residence
- Status Active
- Living room 3.05m X 5.43m
Level: Main - Foyer 1.78m X 2.74m
Level: Main - Dining room 3.05m X 5.43m
Level: Main - Primary bedroom 2.79m X 3.78m
Level: Main - Kitchen 2.36m X 2.57m
Level: Main - Den 1.8m X 2.55m
Level: Main
- Listing source url Https://www.realtor.ca/real-estate/28384815/201-3391-bloor-street-w-toronto-islington-city-centre-west-islington-city-centre-west
- Listing type identifier Idx

$-725
/ Month

