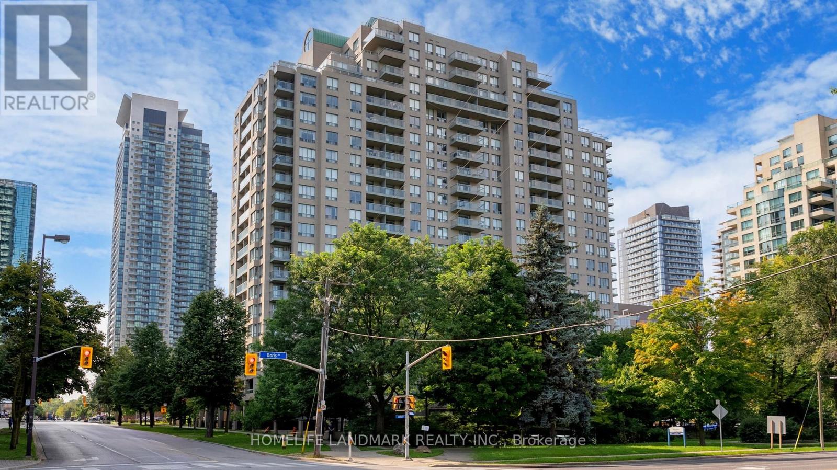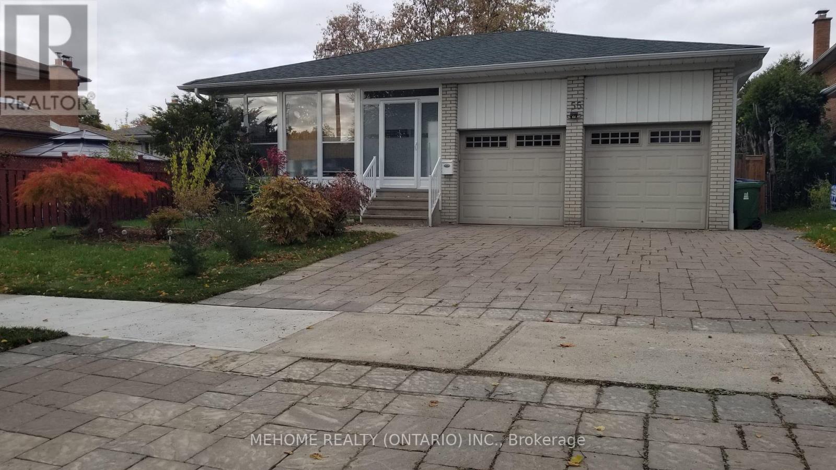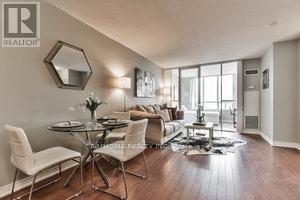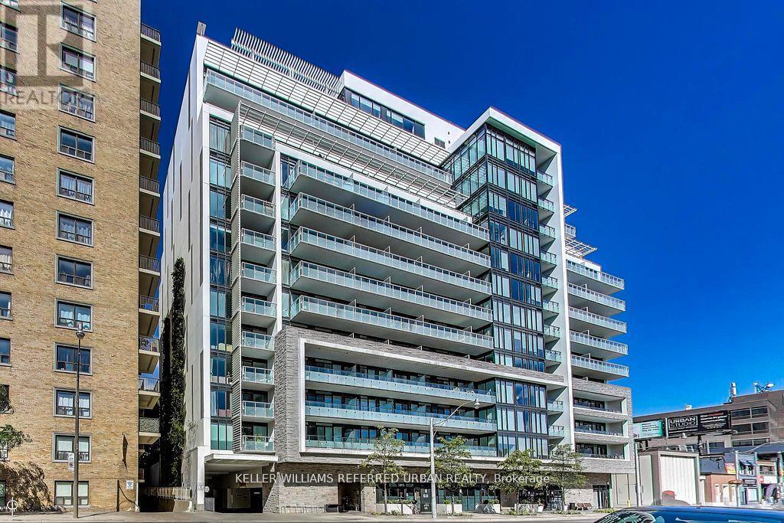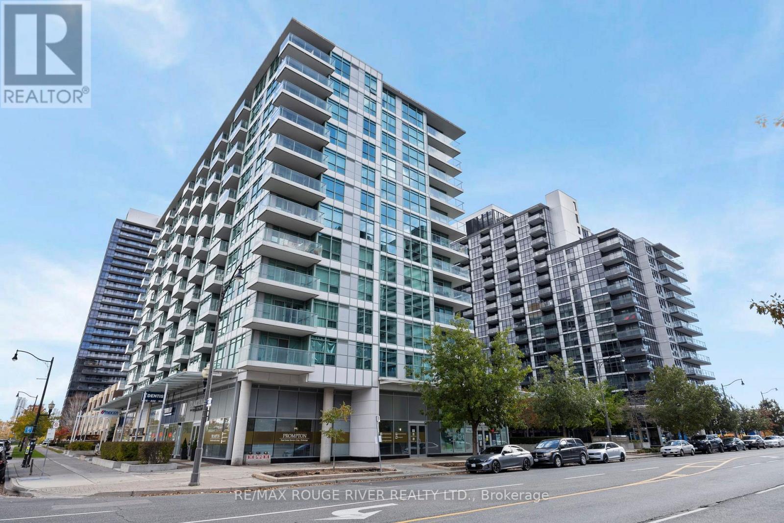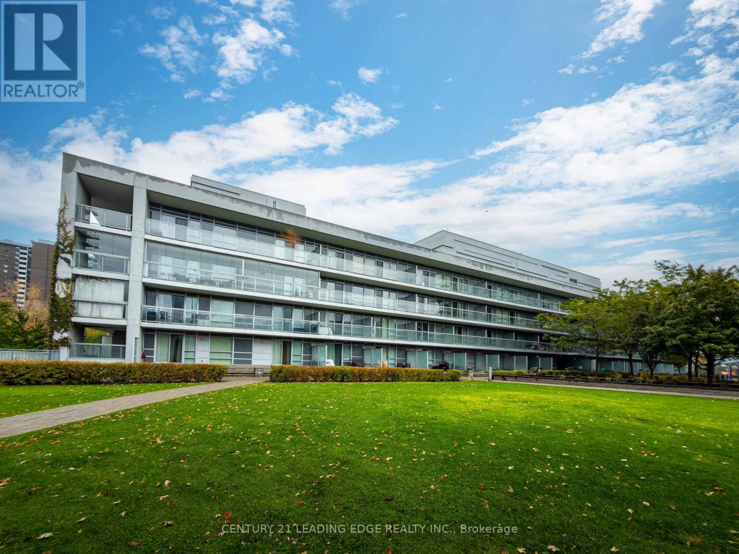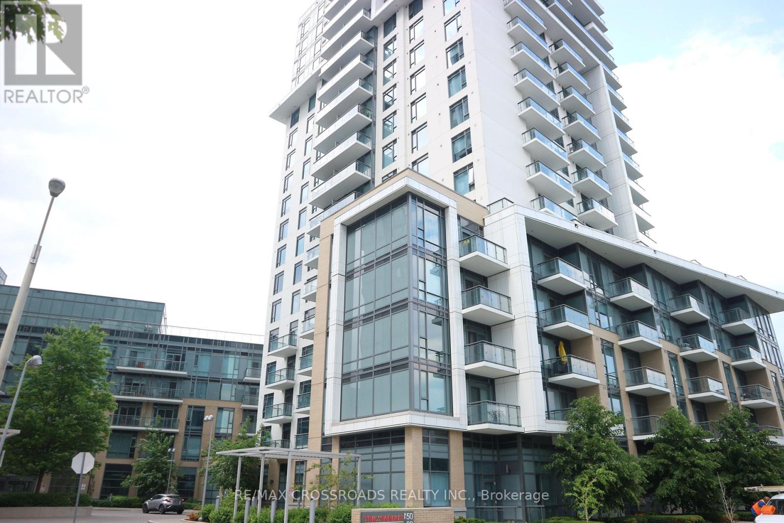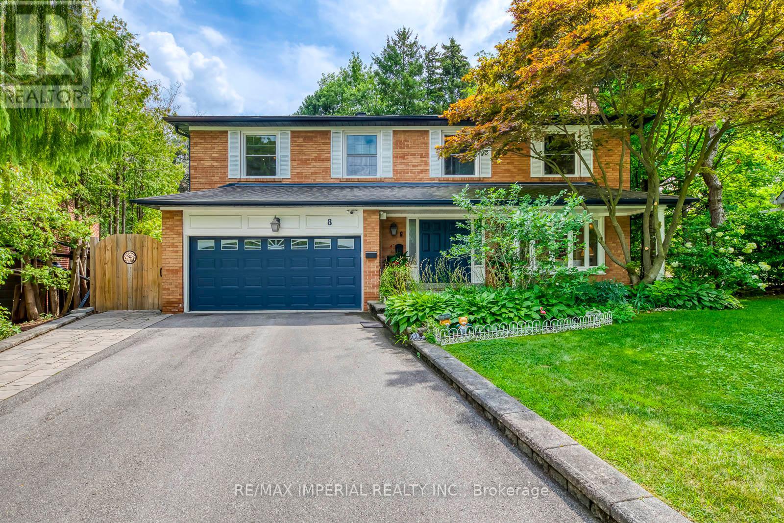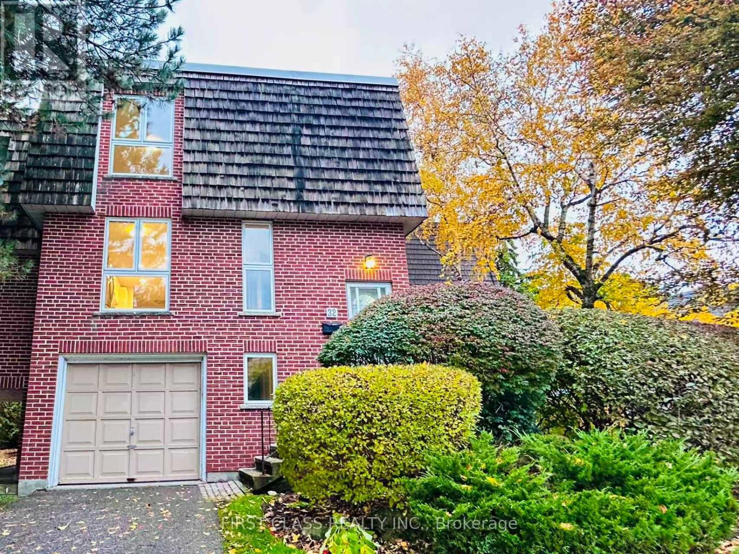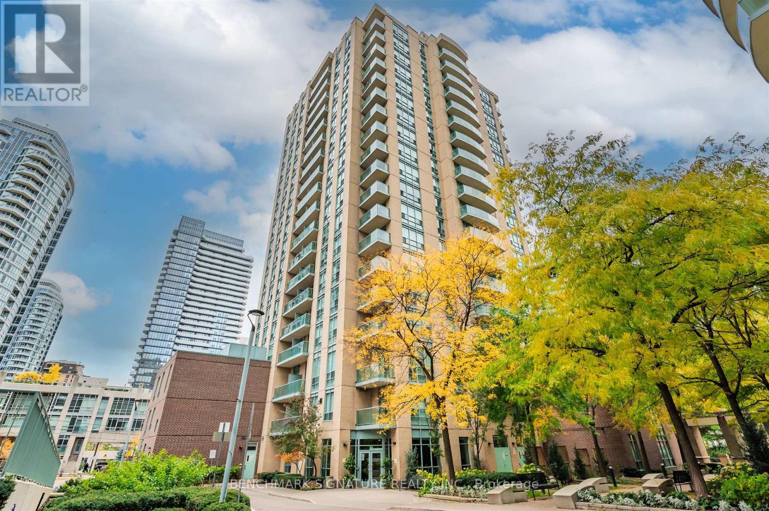- Houseful
- ON
- Toronto
- York Mills
- 201 34 Snowshoe Mill Way
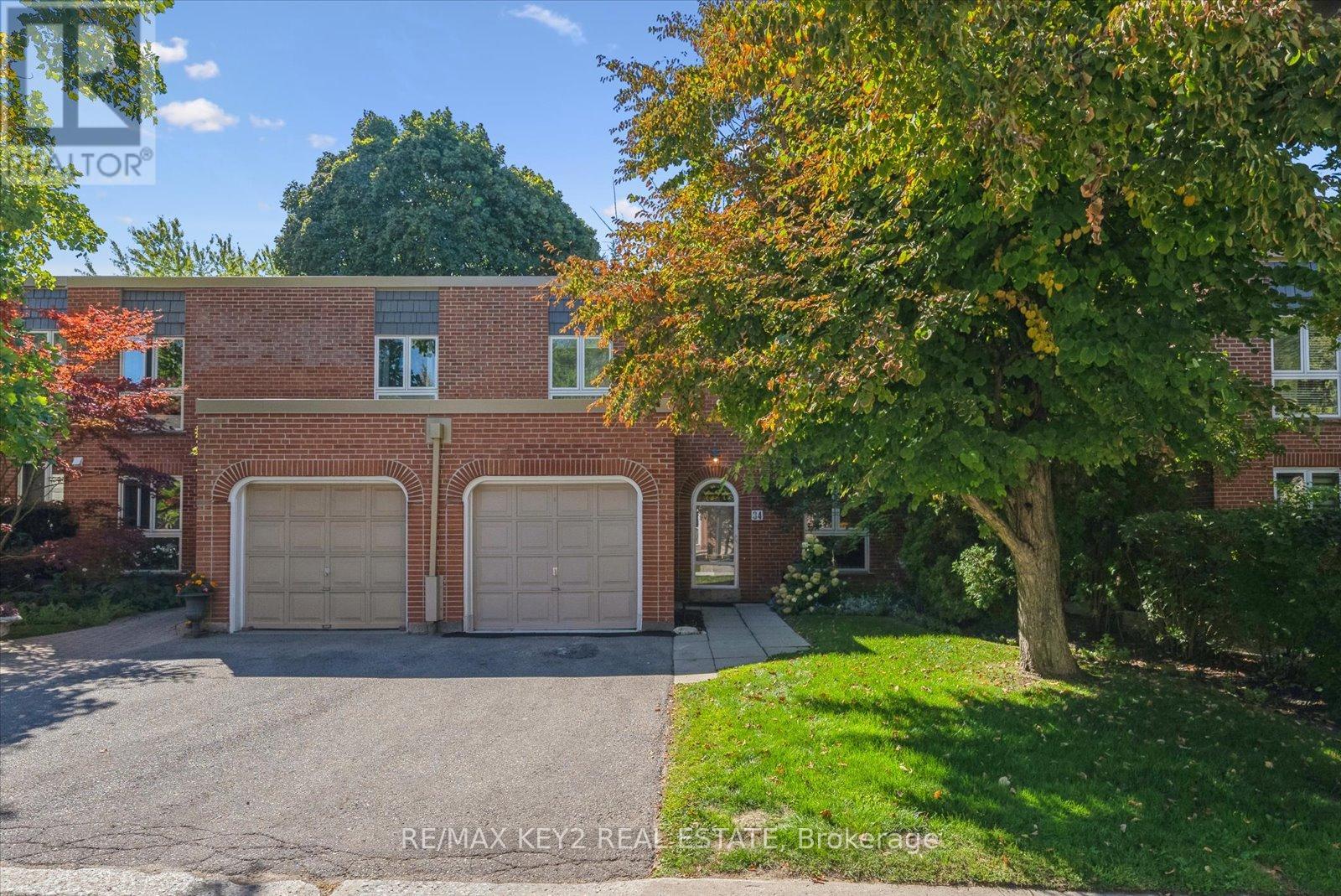
Highlights
Description
- Time on Houseful45 days
- Property typeSingle family
- Neighbourhood
- Median school Score
- Mortgage payment
Welcome to your perfect family home in the prestigious St. Andrew-Windfields community in the neighbourhood of Bayview Mills! | Exclusive Community with only 2 entry points From Bayview and York Mills | This spacious 2-storey condo townhouse offers 4 bedrooms plus a den/extra bedroom, 3.5 bathrooms, PLUS an additional office/bedroom in the basement. Step inside to find elegant upgrades throughout, including limestone and Brazilian mahogany flooring on the main level, Brazilian Sunset granite counters in the kitchen, and updated windows & Coverings (2021) and A/C + furnace (2020). | The generous main floor layout features a large eat-in kitchen, open-concept living and dining areas, and direct access to your private backyard terrace with a newly built stairway (2022) perfect for entertaining or relaxing outdoors. | Upstairs, you'll find oversized bedrooms, including a spacious primary suite with ensuite and walk-in closet. | The versatile lower level offers a family room or nanny suite with its own bathroom, ideal for multi-generational living, guests, or a home office. | This home is part of a well-managed community where monthly fees cover snow removal, landscaping, roof and window maintenance, exterior upkeep, parking, water, and even access to the outdoor pool, making life worry-free. | Located in one of Toronto's most sought-after neighbourhoods, you'll be minutes from York Mills subway, Highway 401 and DVP, shops, Bayview Village, Loblaws and Longos, restaurants, parks, ravines, and top-rated schools including Harrison PS (IB School), Windfields MS, ES Etienne-Brule, Claude Watson School of Arts and York Mills Collegiate. | Walk to Metro, Shoppers, Restaurants, Banks- York Mills Arena, TTC & Parks. | Prestigious living, a family-friendly layout, and a truly carefree lifestyle, this home has it all! (id:63267)
Home overview
- Cooling Central air conditioning
- Heat source Natural gas
- Heat type Forced air
- Has pool (y/n) Yes
- # total stories 2
- # parking spaces 2
- Has garage (y/n) Yes
- # full baths 3
- # half baths 1
- # total bathrooms 4.0
- # of above grade bedrooms 5
- Flooring Carpeted, wood
- Community features Pets allowed with restrictions
- Subdivision St. andrew-windfields
- Directions 1406761
- Lot size (acres) 0.0
- Listing # C12410469
- Property sub type Single family residence
- Status Active
- Primary bedroom 4.44m X 4.87m
Level: 2nd - 2nd bedroom 2.7m X 3.6m
Level: 2nd - 4th bedroom 3.88m X 4.4m
Level: 2nd - 3rd bedroom 3.29m X 3.13m
Level: 2nd - Den 3.6m X 2.86m
Level: 2nd - Living room 3.58m X 5.11m
Level: Ground - Eating area 2.77m X 1.91m
Level: Ground - Dining room 3.63m X 3.53m
Level: Ground - Kitchen 2.77m X 4.53m
Level: Ground - Bedroom 2.23m X 3.53m
Level: Lower - Utility 6.48m X 3.96m
Level: Lower - Family room 5.23m X 5.2m
Level: Lower
- Listing source url Https://www.realtor.ca/real-estate/28877520/201-34-snowshoe-mill-way-toronto-st-andrew-windfields-st-andrew-windfields
- Listing type identifier Idx

$-2,194
/ Month

