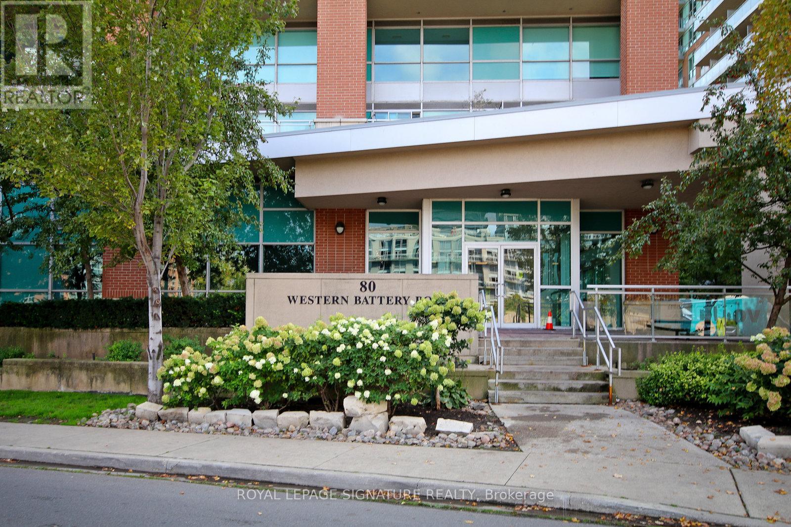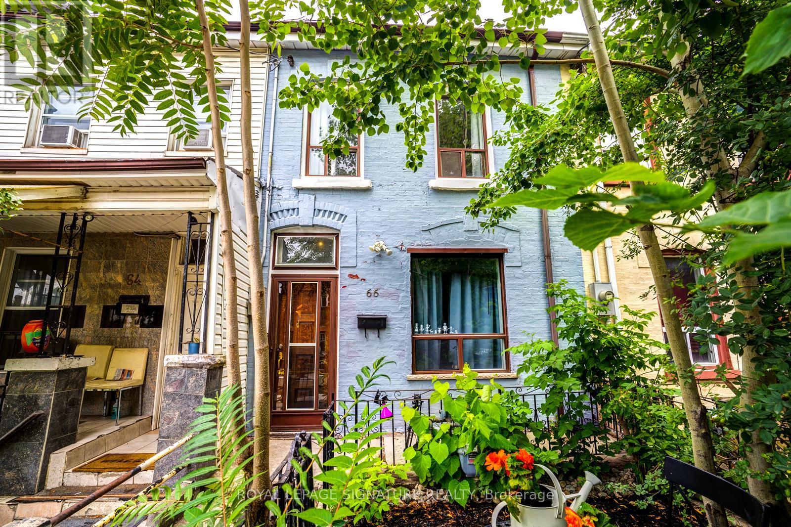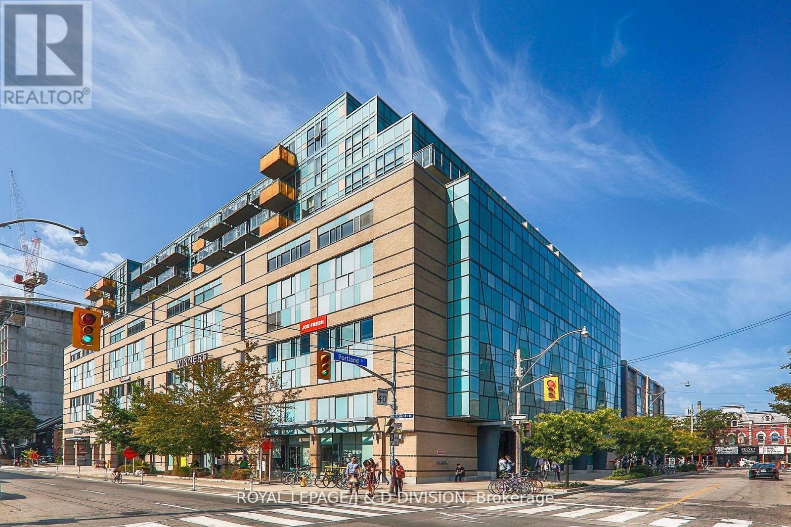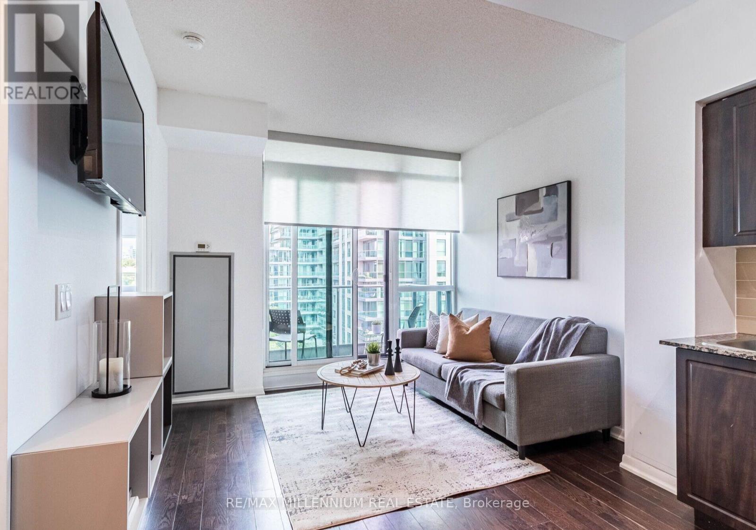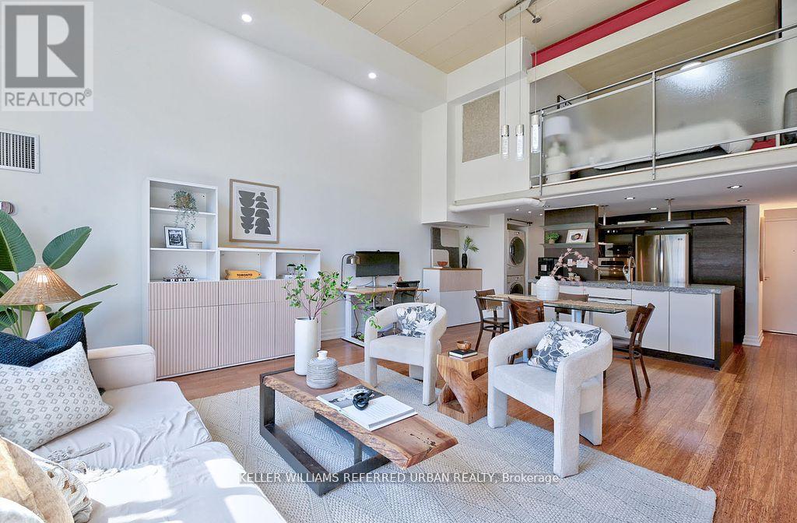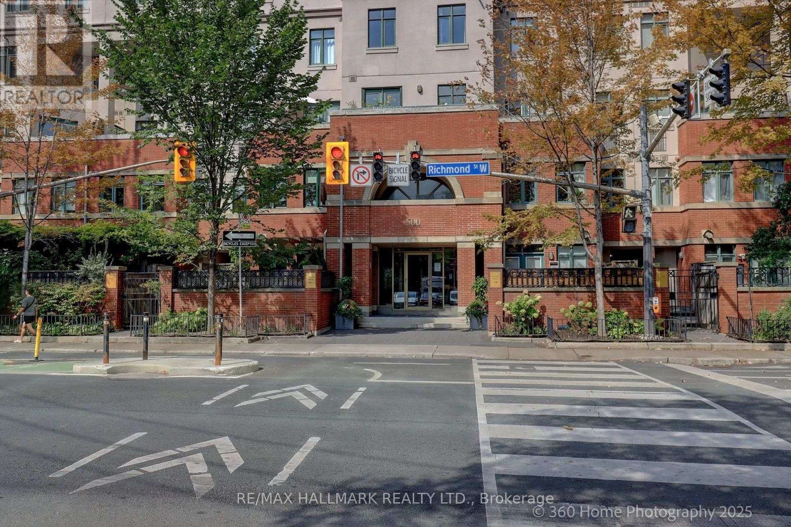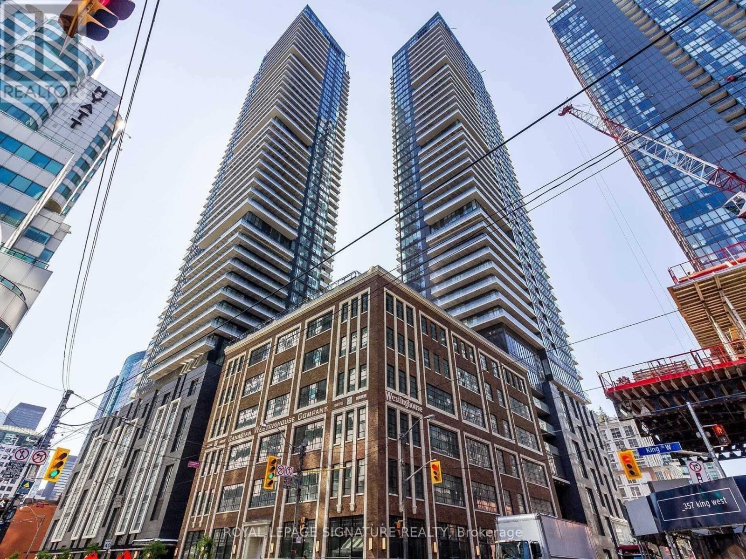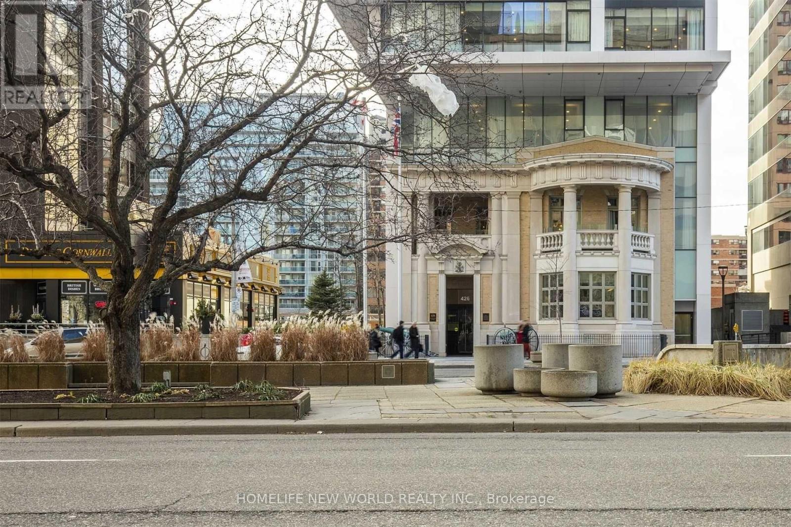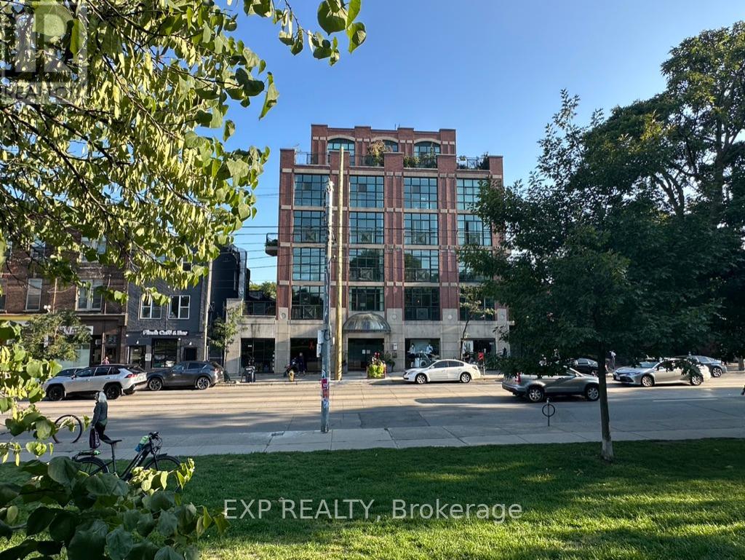
Highlights
Description
- Time on Housefulnew 2 hours
- Property typeSingle family
- Neighbourhood
- Median school Score
- Mortgage payment
You've heard of the three rules of real estate? Location, location and location! Looking to live in Queen West, one of Toronto's most urbane neighbourhoods? Fronting onto Trinity Bellwoods Park is the boutique Trinity Park Lofts, much loved by its residents for its proximity to downtown, vibrant street life, shops, galleries and restaurants. Architecturally, Trinity Park Lofts takes its cues from the historic, prestigious Georgian estate next door, whose red brick and lush gardens it embraces respectfully. A tranquil, beautifully landscaped courtyard is yours to enjoy and entertain. Stepping into the main floor of this airy, light filled suite, you are greeted by floor to ceiling windows. The main level, with combined Living, Dining and Kitchen on a golden hardwood floor, leads to a curved balcony. Upstairs, is a large bedroom with 3 closets and a spacious 4 piece bathroom, with mirrored walls. (id:63267)
Home overview
- Cooling Central air conditioning, ventilation system
- Heat source Natural gas
- Heat type Forced air
- # total stories 2
- Has garage (y/n) Yes
- # full baths 1
- # total bathrooms 1.0
- # of above grade bedrooms 1
- Flooring Hardwood, carpeted, tile
- Community features Pet restrictions
- Subdivision Niagara
- Lot size (acres) 0.0
- Listing # C12416398
- Property sub type Single family residence
- Status Active
- Bathroom 2.52m X 2.88m
Level: 2nd - Bedroom 4.04m X 3.47m
Level: 2nd - Living room 4.48m X 4.12m
Level: Flat
- Listing source url Https://www.realtor.ca/real-estate/28890592/201-901-queen-street-w-toronto-niagara-niagara
- Listing type identifier Idx

$-1,101
/ Month

