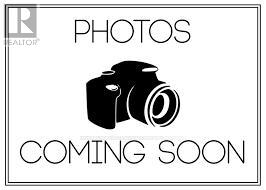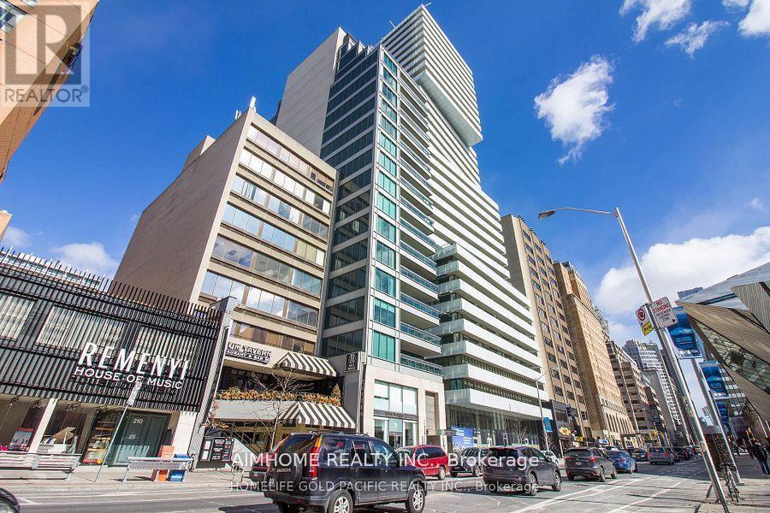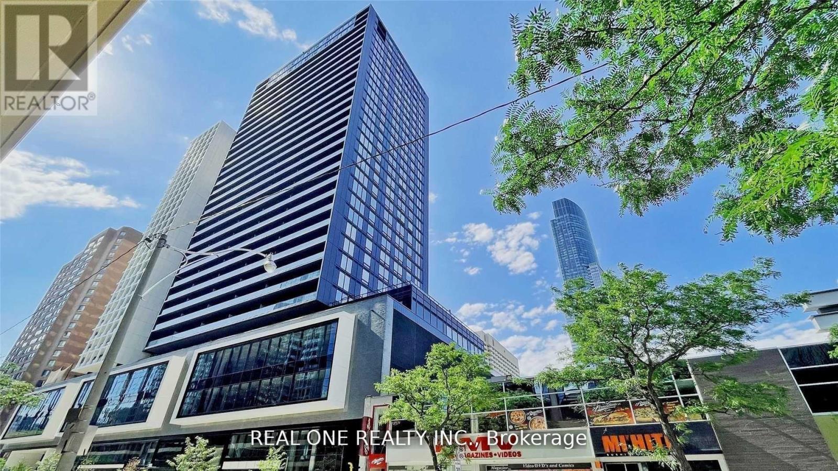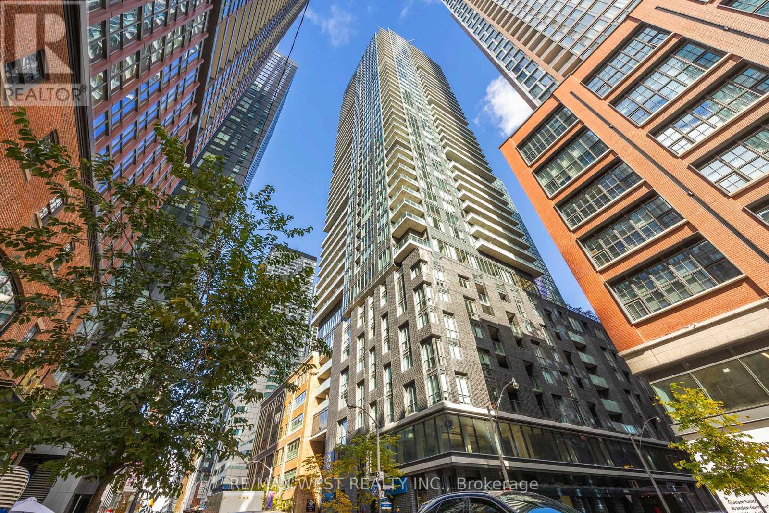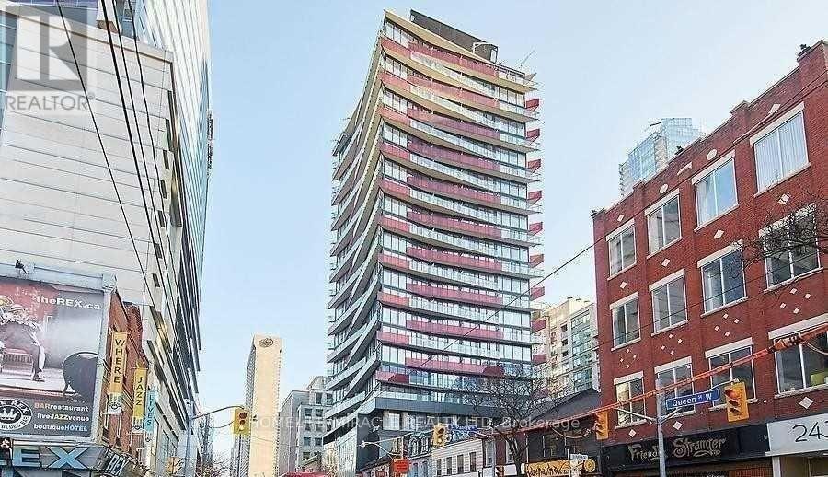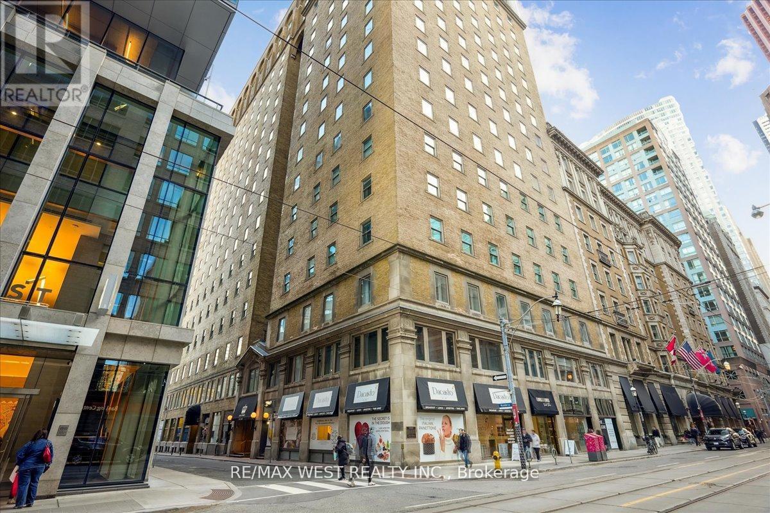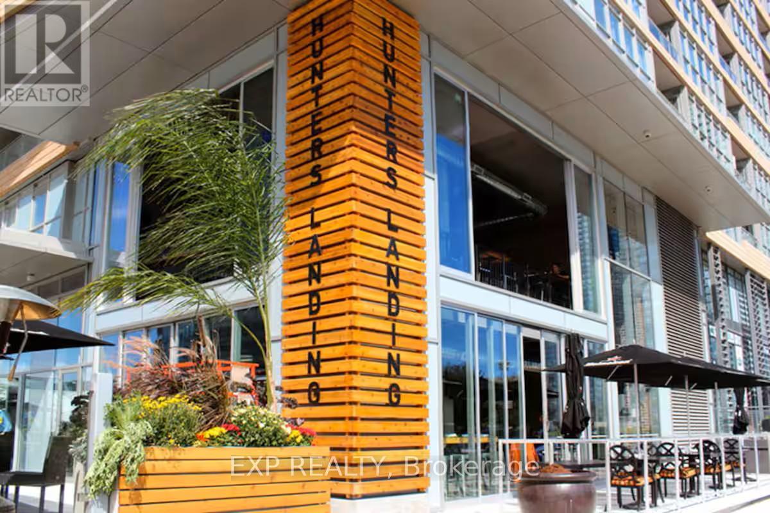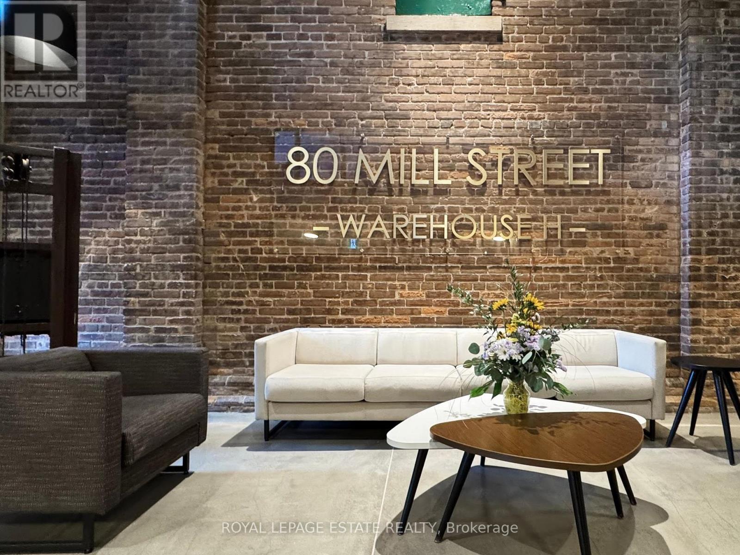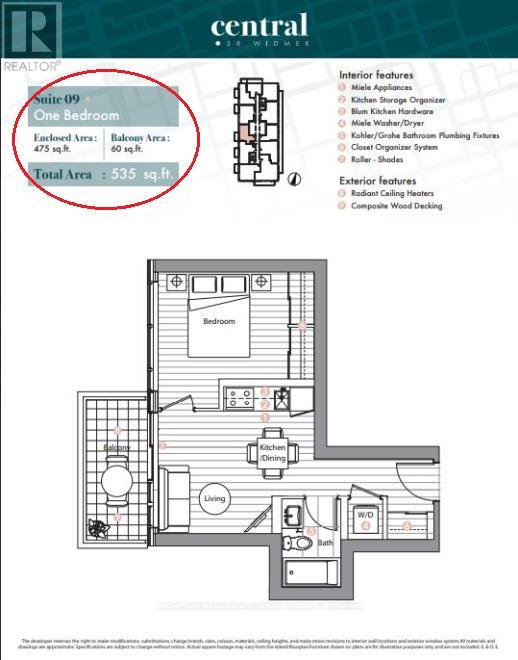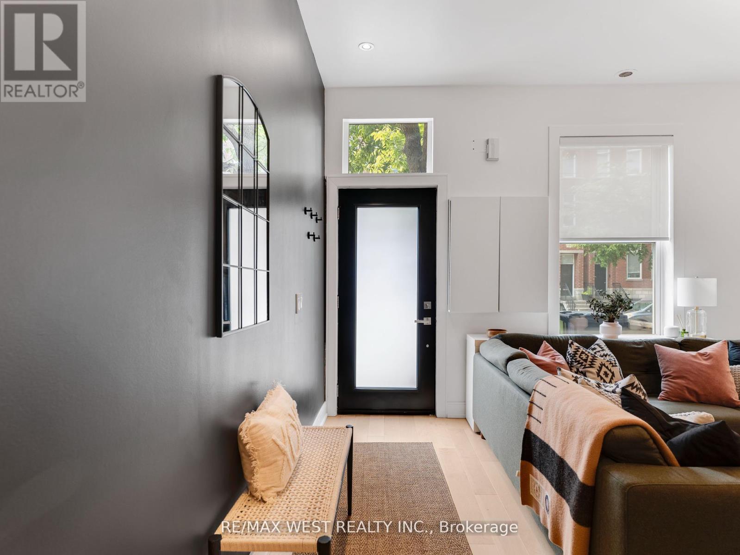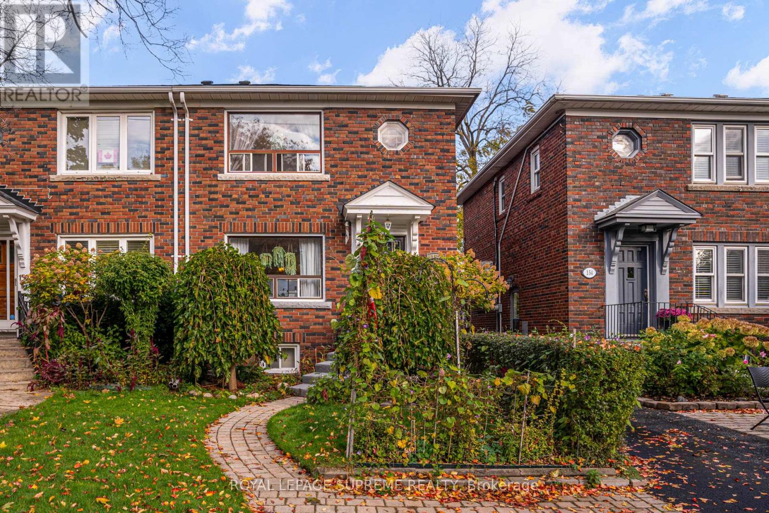- Houseful
- ON
- Toronto
- Leslieville
- 239 201 Carlaw Ave
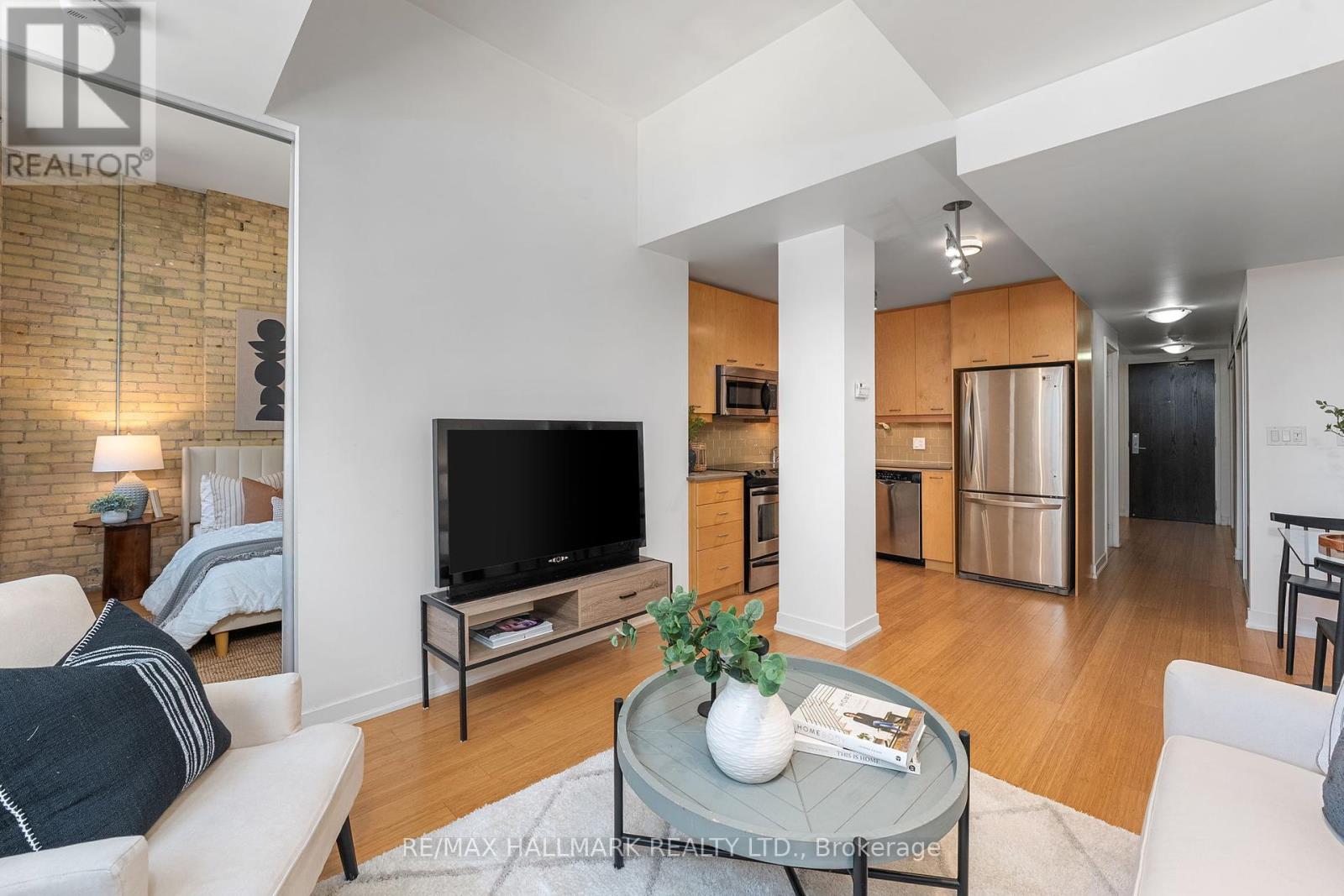
Highlights
Description
- Time on Houseful9 days
- Property typeSingle family
- StyleLoft
- Neighbourhood
- Median school Score
- Mortgage payment
This is the real deal - an authentic conversion loft that checks all the boxes! 1+ Den w/ owned parking and locker included! This prime Leslieville loft in The Printing Factory features original exposed brick, bamboo floors, sunny western exposure, and a completely separate office/den perfect for the busy professional! The layout is smart and functional, featuring an open-concept kitchen with quartz counters and stainless steel appliances, A stacked washer/dryer, and lots of ensuite storage (plus a locker!). Set in the heart of Leslieville at Carlaw and Queen, you'll enjoy vibrant cafés, restaurants, shops, and easy transit at your doorstep, with quick access to downtown, the DVP, and the Beaches. This is authentic loft living, industrial roots blended seamlessly with modern design. (id:63267)
Home overview
- Cooling Central air conditioning
- Heat source Natural gas
- Heat type Forced air
- # parking spaces 1
- Has garage (y/n) Yes
- # full baths 1
- # total bathrooms 1.0
- # of above grade bedrooms 2
- Community features Pets allowed with restrictions
- Subdivision South riverdale
- Directions 1479830
- Lot size (acres) 0.0
- Listing # E12462898
- Property sub type Single family residence
- Status Active
- Kitchen 3.97m X 2.5m
Level: Main - Bedroom 3.13m X 3.25m
Level: Main - Living room 3.41m X 3.34m
Level: Main - Den 3.34m X 2.38m
Level: Main - Bathroom 2.28m X 1.44m
Level: Main
- Listing source url Https://www.realtor.ca/real-estate/28990964/239-201-carlaw-avenue-toronto-south-riverdale-south-riverdale
- Listing type identifier Idx

$-1,098
/ Month

