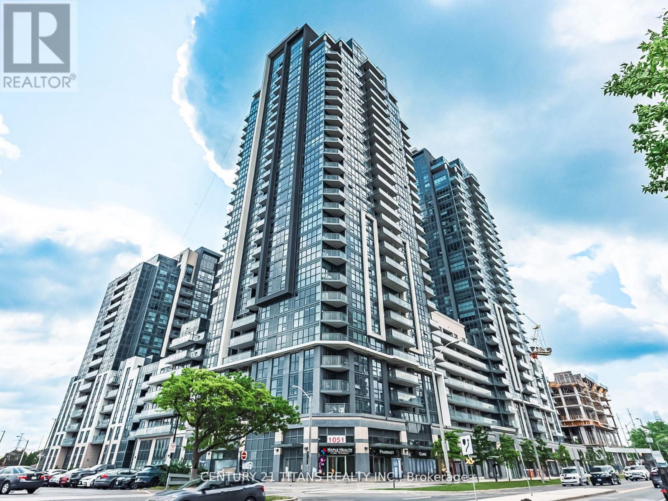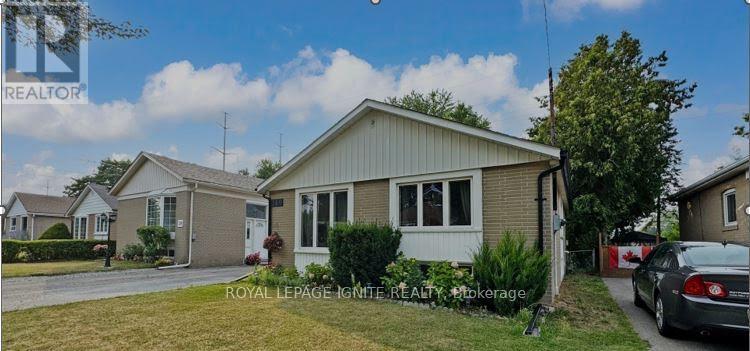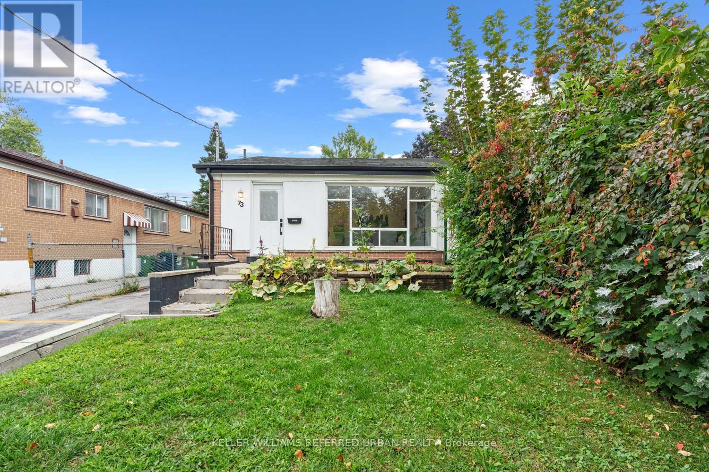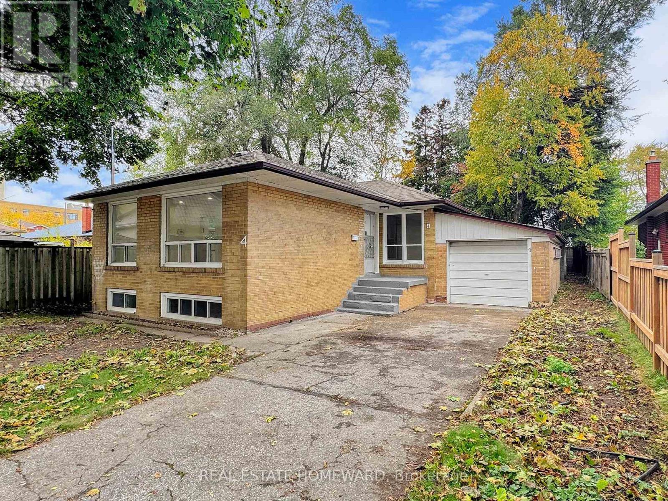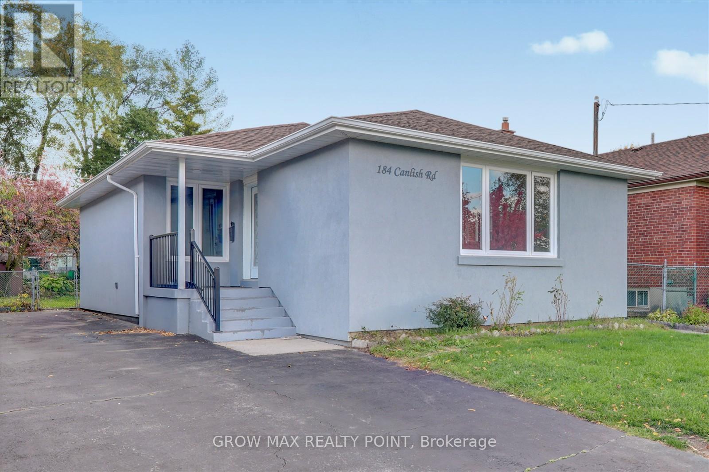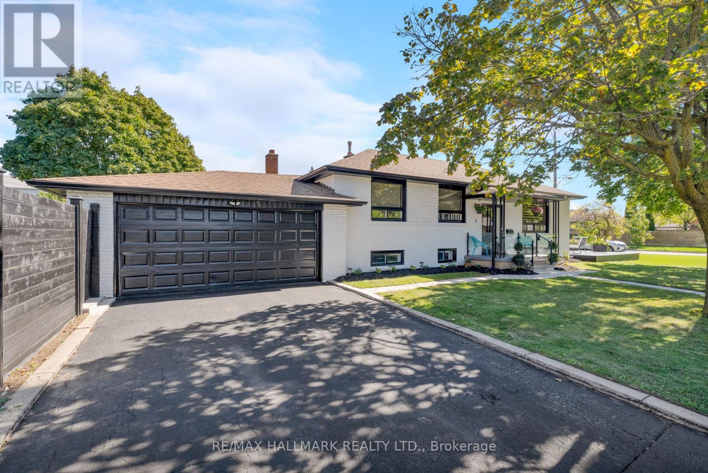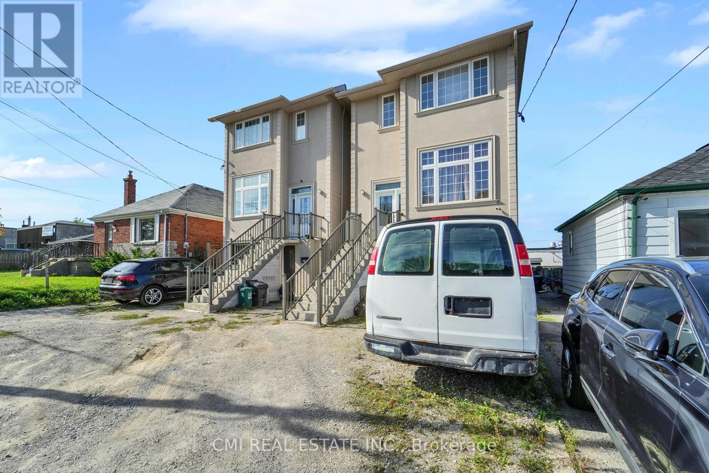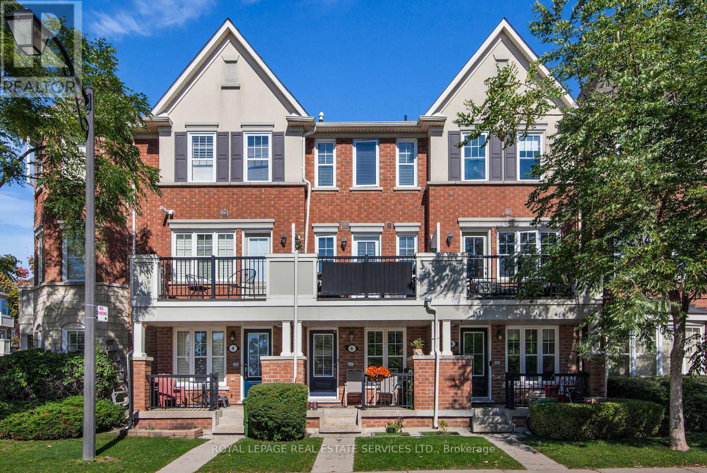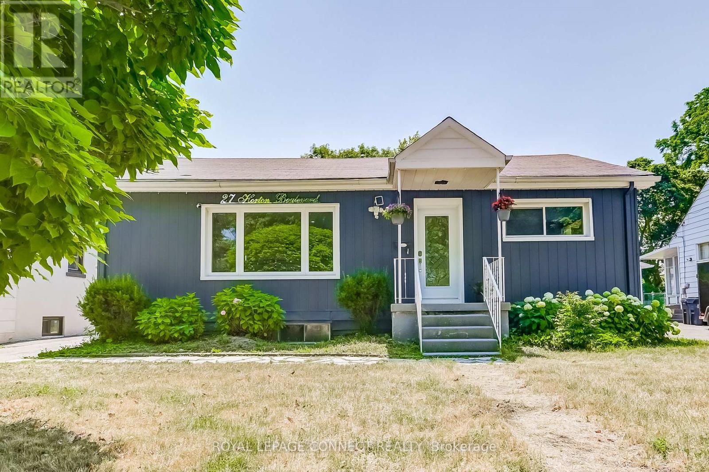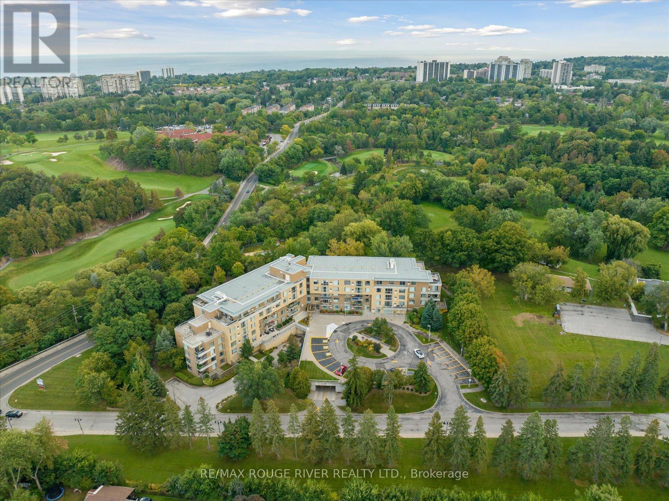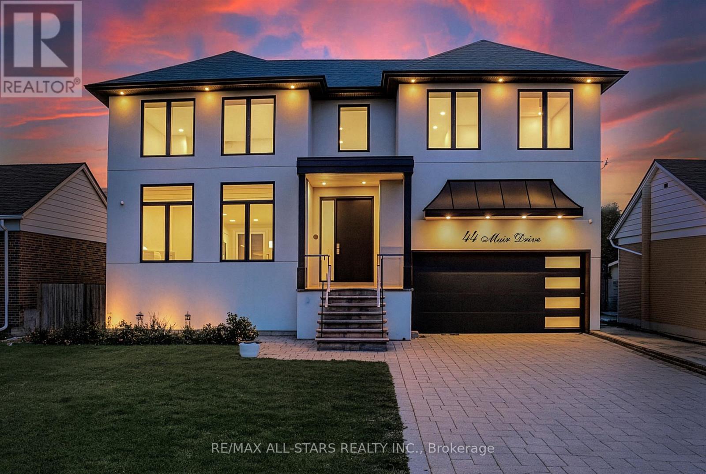- Houseful
- ON
- Toronto
- Eglinton East
- 206 1085 Danforth Rd
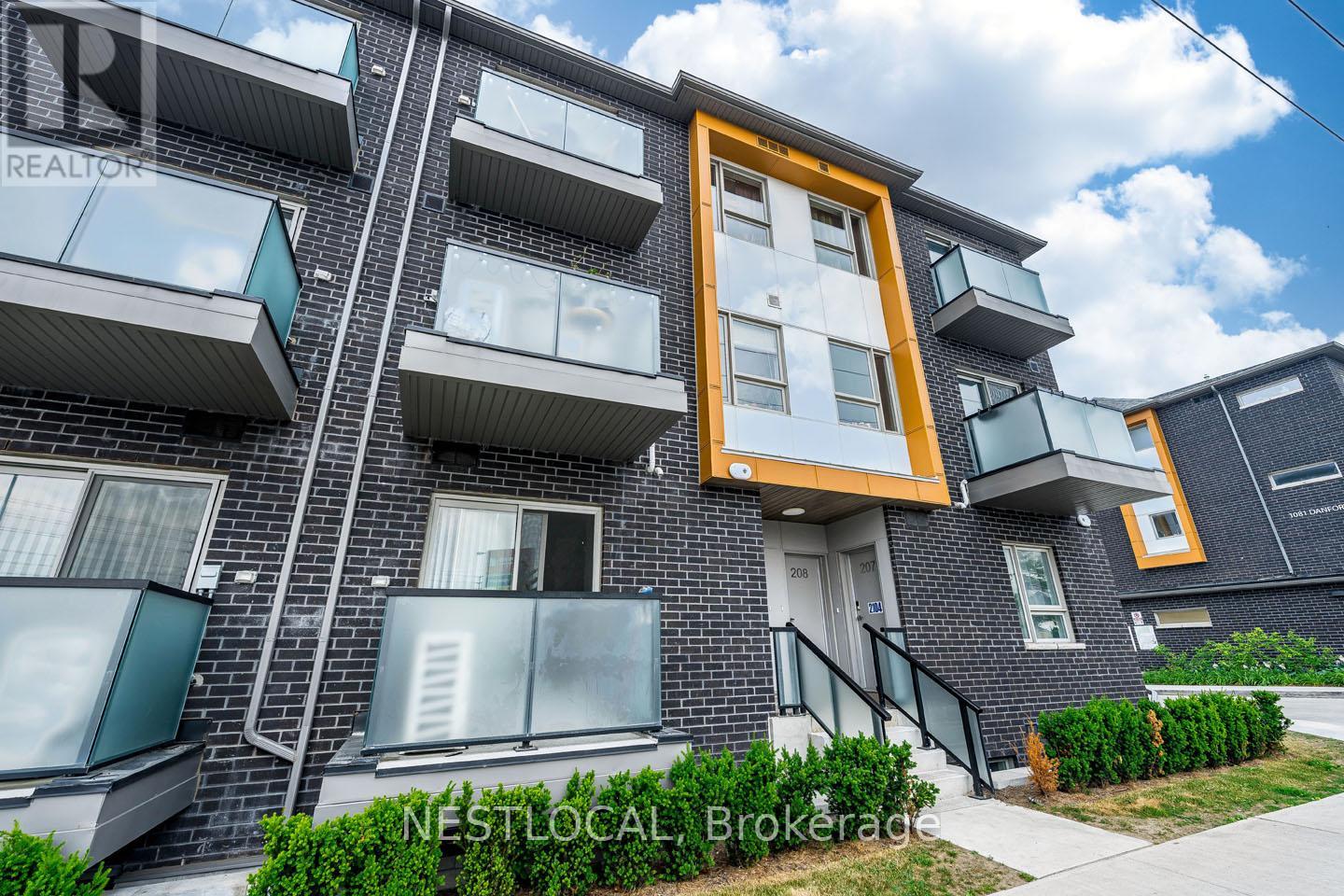
Highlights
Description
- Time on Houseful27 days
- Property typeSingle family
- Neighbourhood
- Median school Score
- Mortgage payment
Discover modern urban living in this stylish 3-bedroom, 3-bathroom stacked condo townhouse at 1085 Danforth Road, Suite 206, Toronto. Built by Mattamy Homes, this 1,073 square foot town features an open-concept kitchen with stainless steel appliances and quartz countertops, two private balconies & ample storage. The primary bedroom boasts a 4-piece ensuite, complemented by a stacked front-load washer and dryer, high speed internet included in maintenance fee and an EV parking spot for added convenience. Ideally located, this residence offers unmatched accessibility with public transit at your doorstep and Eglinton GO Station within walking distance. Enjoy the convenience of Shoppers Drug Mart and a grocery store across the street, plus nearby parks for outdoor relaxation. Amenities include a playground, courtyard, and visitor parking, making this move-in-ready home perfect for families or professionals seeking a vibrant Toronto lifestyle. (id:63267)
Home overview
- Cooling Central air conditioning
- Heat source Natural gas
- Heat type Forced air
- # total stories 2
- # parking spaces 1
- Has garage (y/n) Yes
- # full baths 2
- # half baths 1
- # total bathrooms 3.0
- # of above grade bedrooms 3
- Flooring Laminate, carpeted
- Community features Pets allowed with restrictions, community centre
- Subdivision Eglinton east
- Lot desc Landscaped
- Lot size (acres) 0.0
- Listing # E12431217
- Property sub type Single family residence
- Status Active
- Living room 2.99m X 2.94m
Level: Main - Kitchen 3.25m X 2.89m
Level: Main - Dining room 2.99m X 2.94m
Level: Main - Bedroom 2.43m X 2.43m
Level: Main - Bedroom 2.64m X 2.43m
Level: Upper - Primary bedroom 3.15m X 2.74m
Level: Upper
- Listing source url Https://www.realtor.ca/real-estate/28923061/206-1085-danforth-road-toronto-eglinton-east-eglinton-east
- Listing type identifier Idx

$-1,442
/ Month

