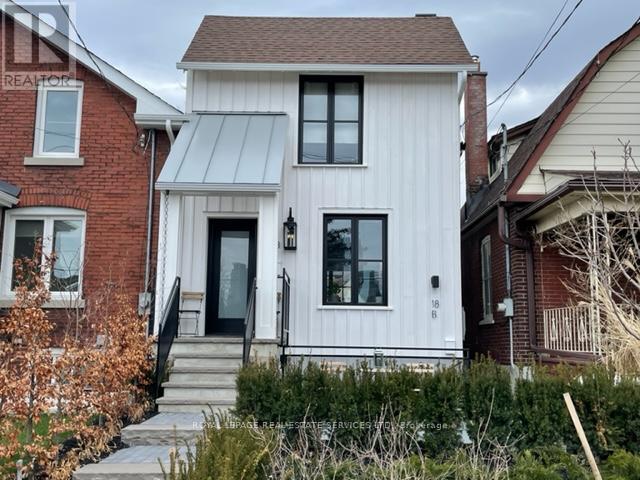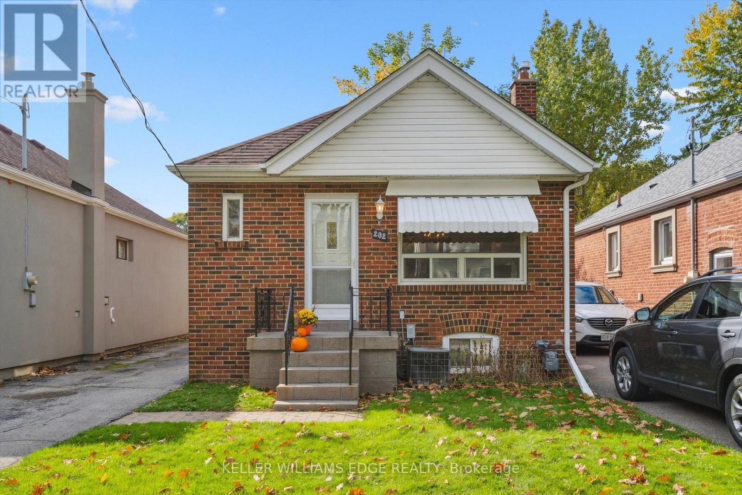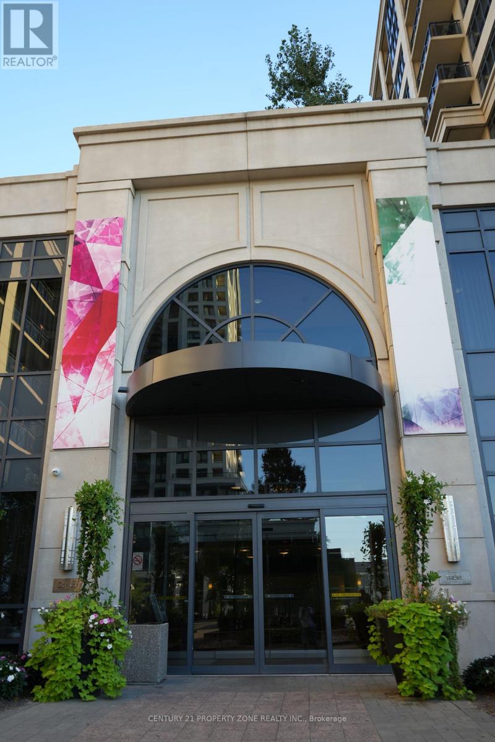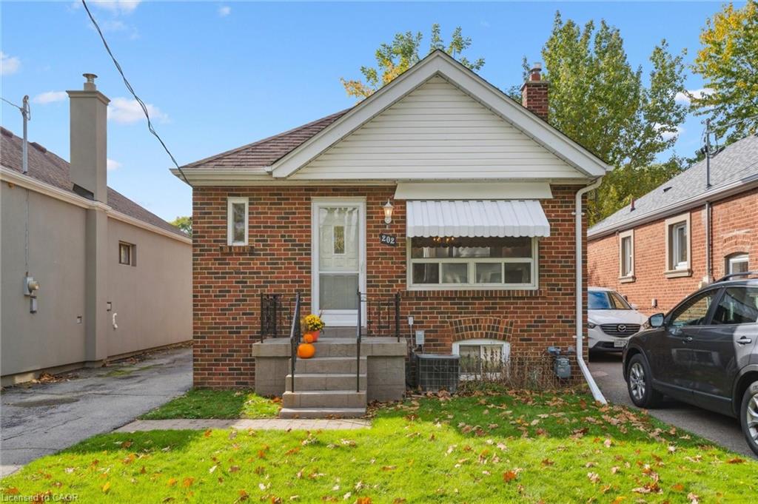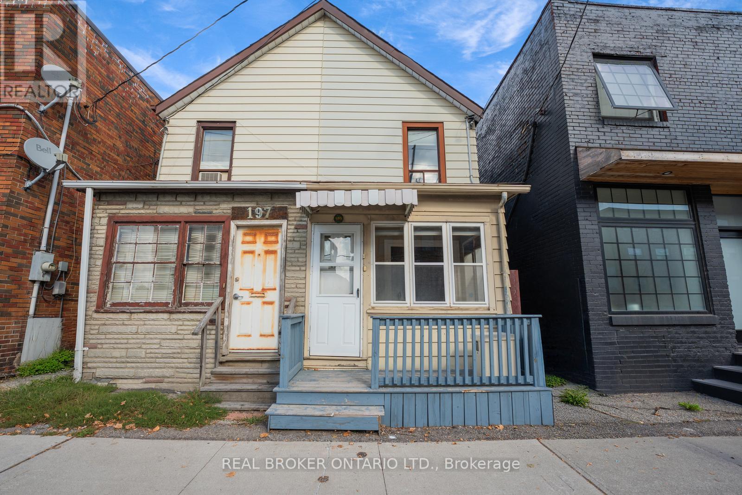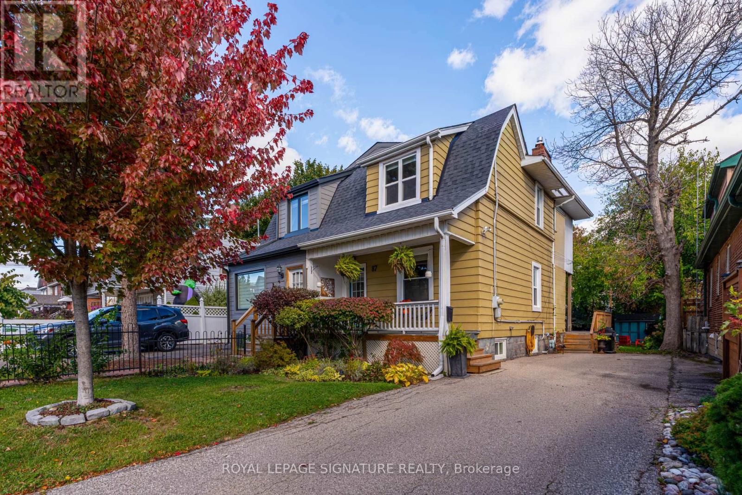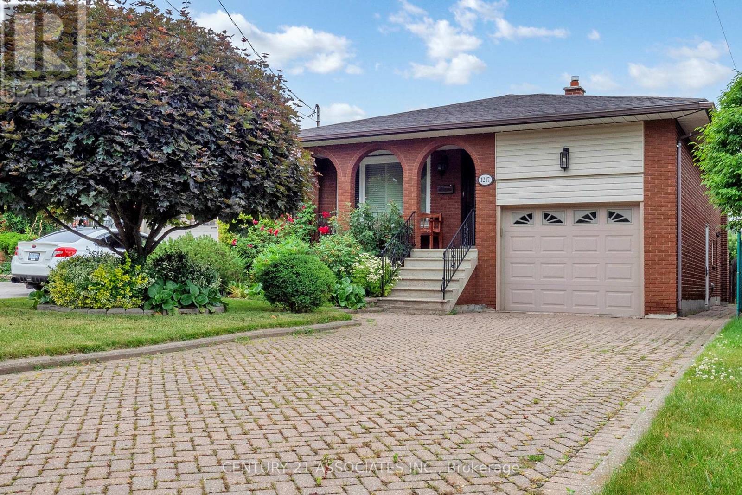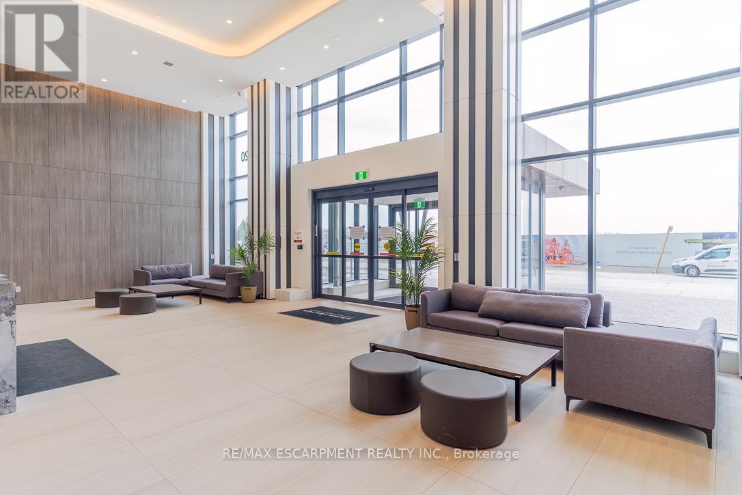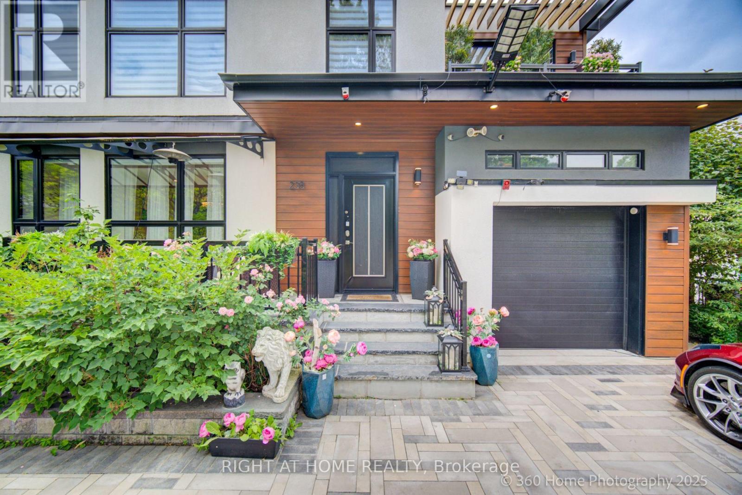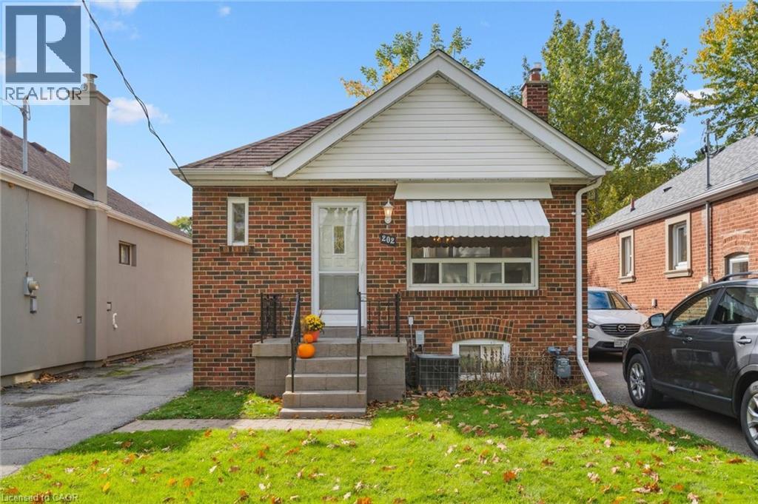
Highlights
Description
- Home value ($/Sqft)$1,008/Sqft
- Time on Housefulnew 6 hours
- Property typeSingle family
- StyleBungalow
- Neighbourhood
- Median school Score
- Year built1950
- Mortgage payment
Attention First-Time Buyers or Downsizers! Welcome to this charming brick bungalow nestled in the friendly community of Alderwood. Just steps from a park and playground, this home offers comfort, convenience, and warmth. Recent updates include new flooring in the foyer, kitchen, and hallway, along with refinished hardwood floors throughout the living room, dining room, and bedrooms. Freshly painted interior creates a bright and welcoming atmosphere. The finished basement expands your living space, featuring a cozy recreation room with a gas fireplace, a convenient two-piece bathroom, and a laundry room with window, tiled floor, and storage cabinet. Enjoy outdoor living for kids and/or pets to run freely in the chain-link fenced backyard, complete with shed and large private deck—perfect for entertaining or relaxing. Additional highlights include an updated roof and a tandem driveway accommodating up to four cars. Close proximity to Sherway Gardens, Toronto Golf Club, and scenic bike and walking trail that leads to Marie Curtis Park & Beachfront, plus easy highway access. This home combines urban convenience with neighborhood charm. (id:63267)
Home overview
- Cooling Central air conditioning
- Heat source Natural gas
- Heat type Forced air
- Sewer/ septic Municipal sewage system
- # total stories 1
- Fencing Fence
- # parking spaces 4
- # full baths 1
- # half baths 1
- # total bathrooms 2.0
- # of above grade bedrooms 2
- Has fireplace (y/n) Yes
- Community features Community centre
- Subdivision Twaw - alderwood
- Directions 1524684
- Lot size (acres) 0.0
- Building size 893
- Listing # 40769388
- Property sub type Single family residence
- Status Active
- Bathroom (# of pieces - 2) 3.15m X 1.524m
Level: Basement - Recreational room 5.715m X 5.334m
Level: Basement - Laundry 3.683m X 3.505m
Level: Basement - Primary bedroom 4.42m X 3.175m
Level: Main - Bedroom 3.327m X 2.591m
Level: Main - Living room 4.013m X 3.175m
Level: Main - Kitchen 3.505m X 2.616m
Level: Main - Foyer 1.829m X 0.991m
Level: Main - Bathroom (# of pieces - 3) 2.057m X 1.524m
Level: Main - Dining room 3.175m X 2.438m
Level: Main
- Listing source url Https://www.realtor.ca/real-estate/29019963/202-alderbrae-avenue-etobicoke
- Listing type identifier Idx

$-2,400
/ Month

