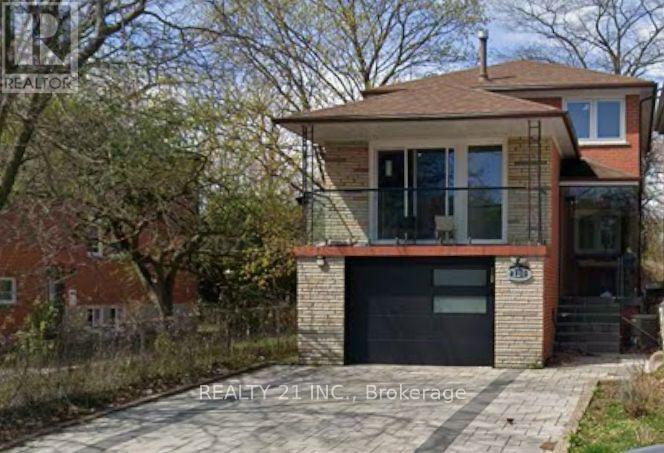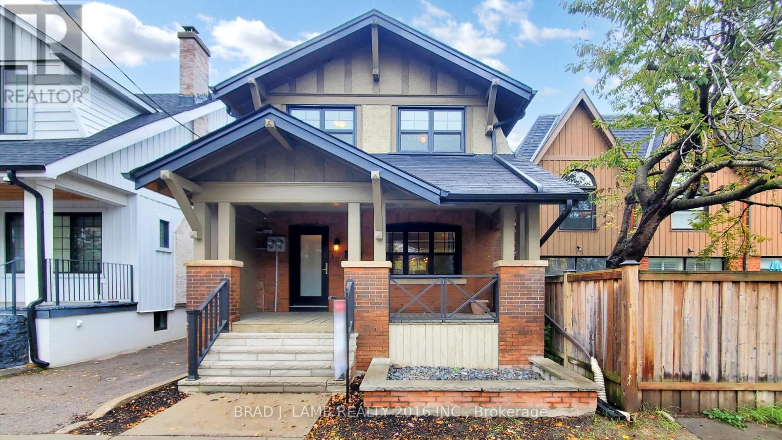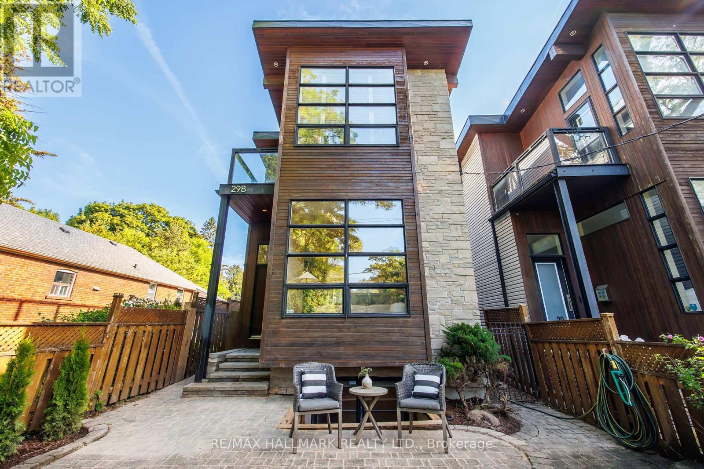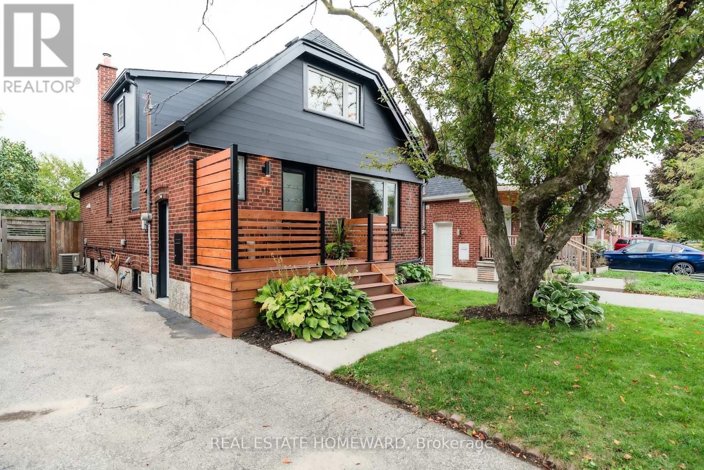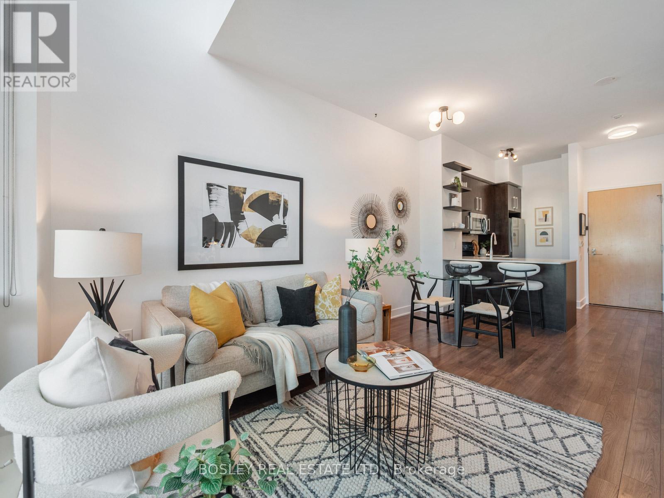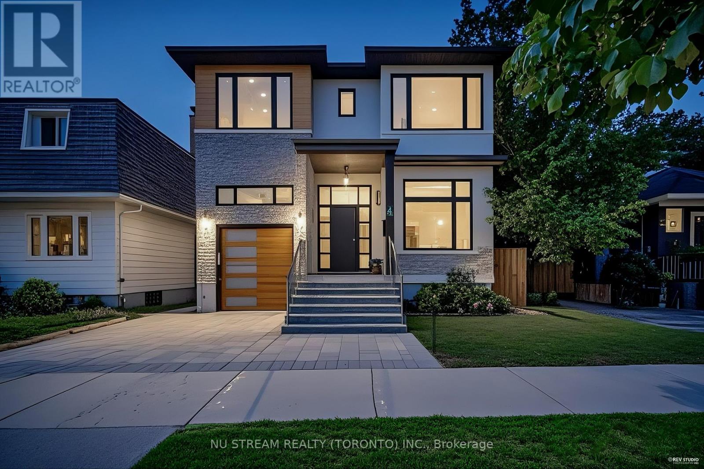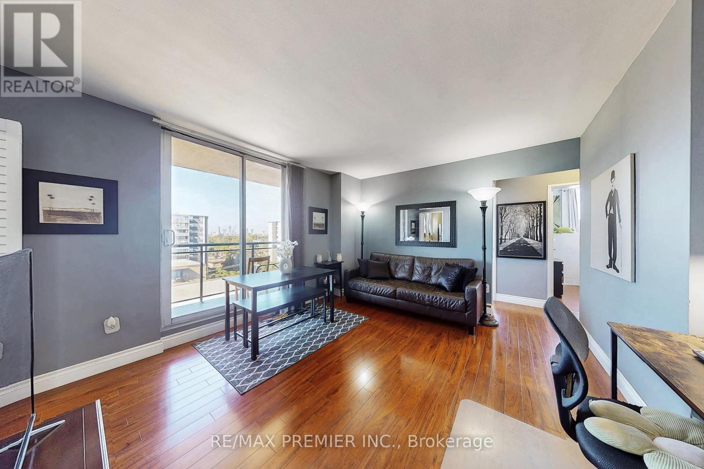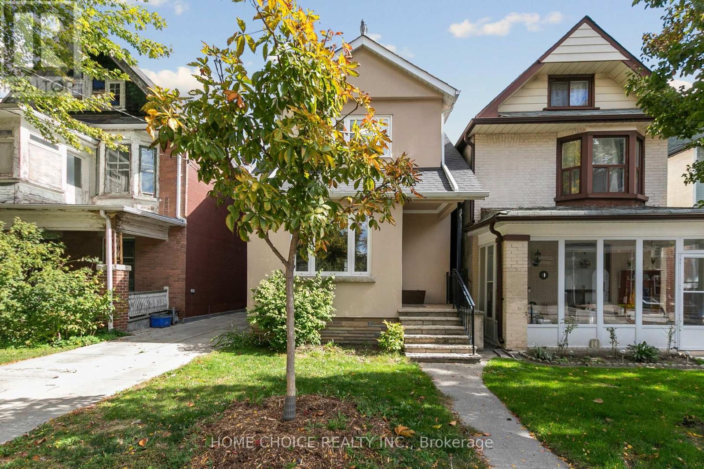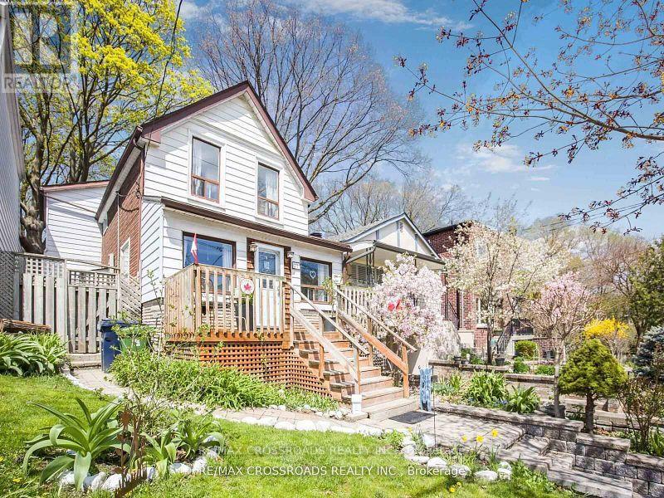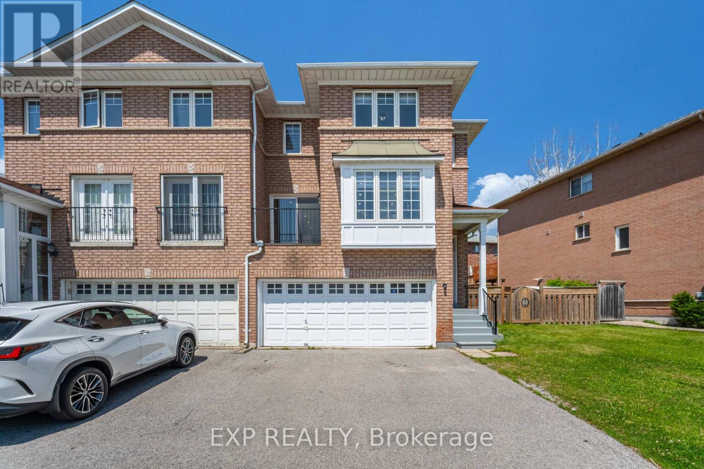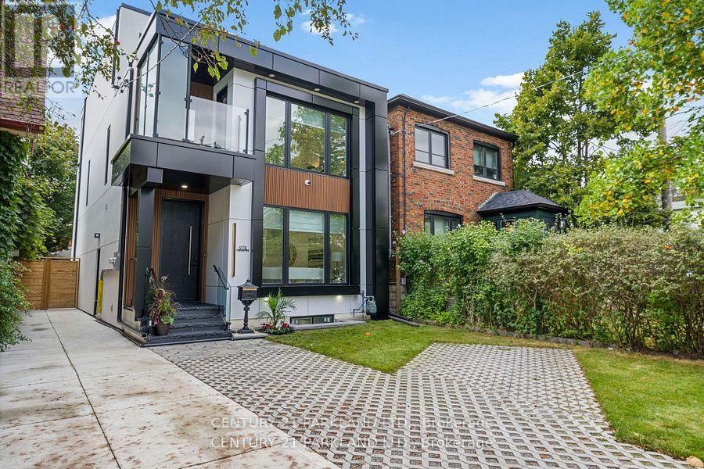- Houseful
- ON
- Toronto
- Old East York
- 203 Virginia Ave
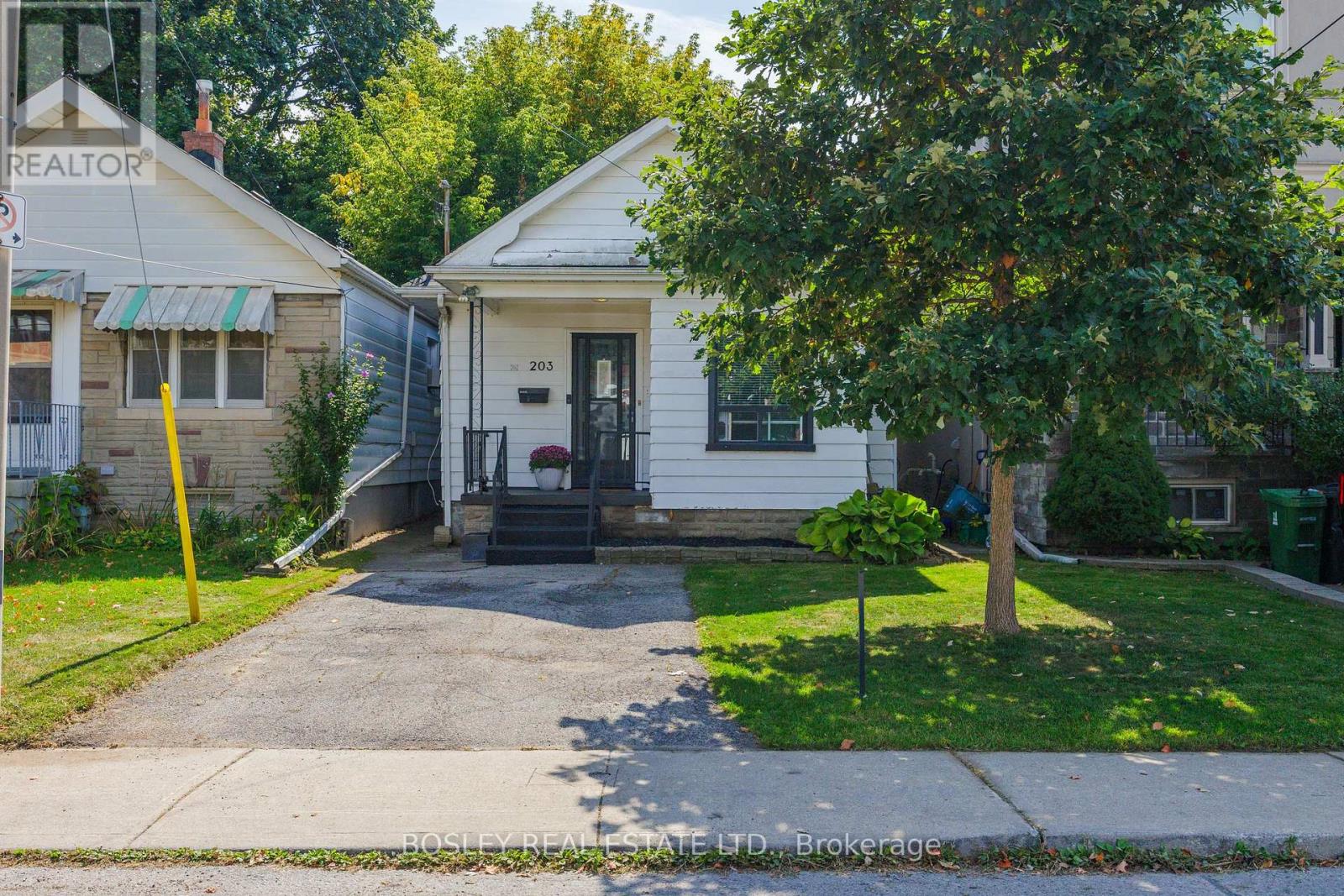
Highlights
Description
- Time on Houseful46 days
- Property typeSingle family
- StyleBungalow
- Neighbourhood
- Median school Score
- Mortgage payment
Welcome To 203 Virginia Avenue, A Classic Fully Detached Bungalow Nestled In One Of East York's Most Connected And Desirable Neighbourhoods. Whether You're A First-Time Buyer, Savvy Investor, Or Simply Searching For A Home With Potential, This Is The Opportunity You've Been Waiting For. Set On A Generous 25x100 Ft Lot, This Two-Bedroom Home Has Over 1300sqft Of Living Space And Legal Parking. The Modern Kitchen Opens Directly To An Oversized And Private Backyard - The Perfect Extension Of Your Living Space. Inside, The Home Is Move-In Ready, Yet Offers Endless Potential To Re-Envision The Space, Renovate Or Rebuild. The Full-Height Basement Ensures Versatility, Whether You're Thinking Of Additional Living Space, Income-Generating Options, Or Simply Extra Storage. Located On A Quiet, Family-Friendly Street And Surrounded By Excellent Schools, Access To Parks, And Community Amenities, This Is A Neighbourhood Where Families Thrive And Long-Term Value Is Built. Located A Short Walk To The GO Train, Main Subway Station & Quick Access To The DVP Ensures Optimal Accessibility. The Vibrant Energy Of The Danforth Is Just Around The Corner, Offering Local Shops, Restaurants, And Cafés. Whether You Choose To Move In, Renovate, Or Start Fresh, 203 Virginia Avenue Offers A Rare Blend Of Lifestyle, Location, And Opportunity In The Heart Of East York. (id:63267)
Home overview
- Cooling Central air conditioning
- Heat source Natural gas
- Heat type Forced air
- Sewer/ septic Sanitary sewer
- # total stories 1
- Fencing Fenced yard
- # parking spaces 1
- # full baths 1
- # total bathrooms 1.0
- # of above grade bedrooms 3
- Flooring Hardwood
- Subdivision Woodbine-lumsden
- Lot size (acres) 0.0
- Listing # E12412421
- Property sub type Single family residence
- Status Active
- 3rd bedroom 4.68m X 5.24m
Level: Lower - Primary bedroom 2.78m X 3.49m
Level: Main - Dining room 2.97m X 5.52m
Level: Main - Living room 2.97m X 5.52m
Level: Main - 2nd bedroom 2.78m X 3.03m
Level: Main - Kitchen 2.96m X 5.19m
Level: Main
- Listing source url Https://www.realtor.ca/real-estate/28882070/203-virginia-avenue-toronto-woodbine-lumsden-woodbine-lumsden
- Listing type identifier Idx

$-2,664
/ Month

