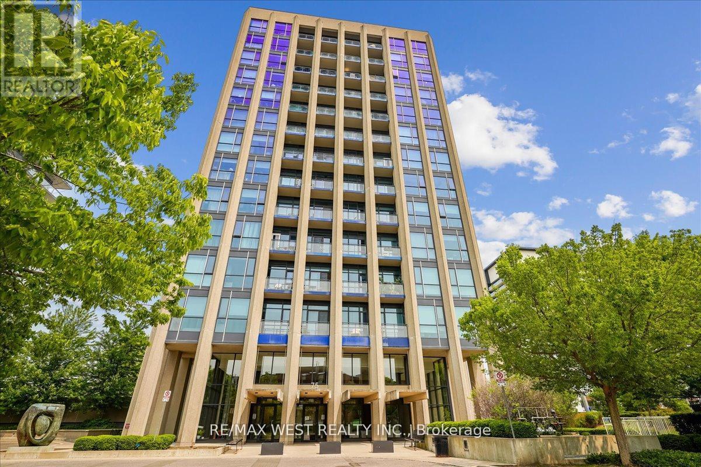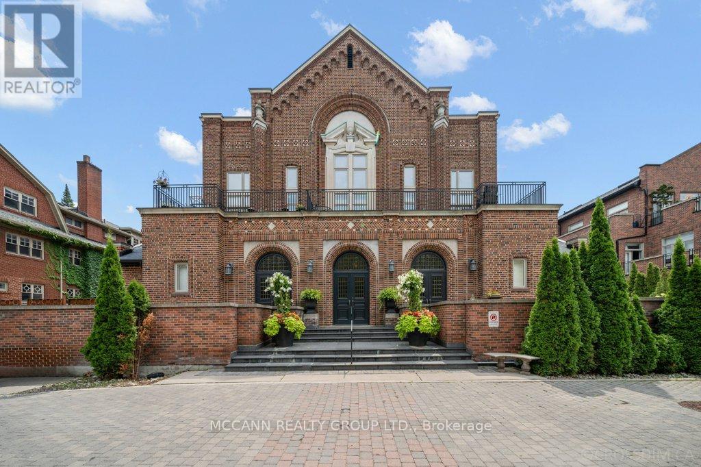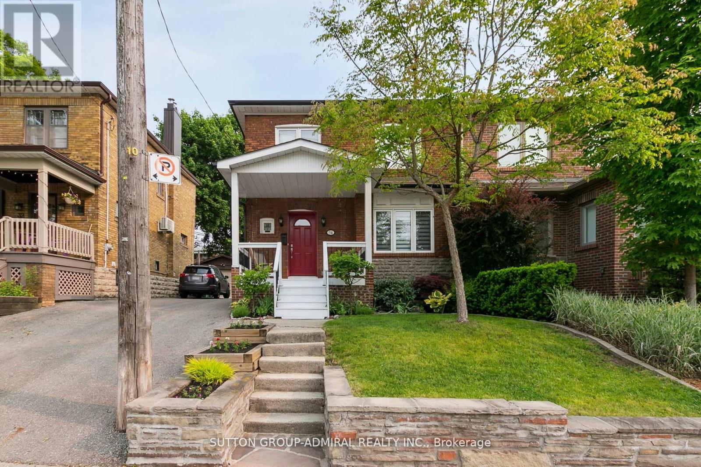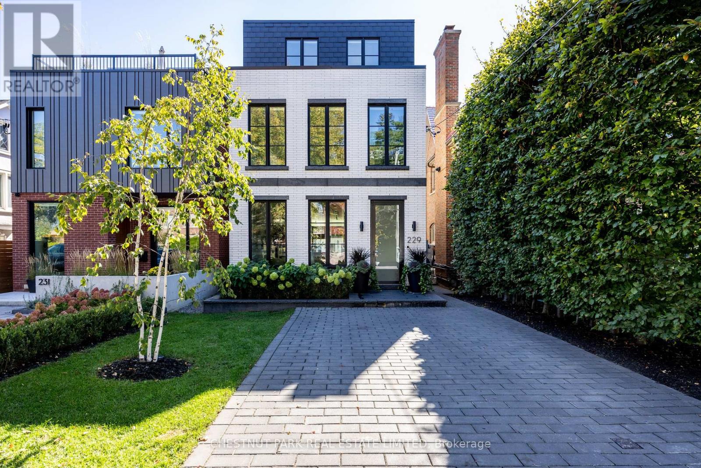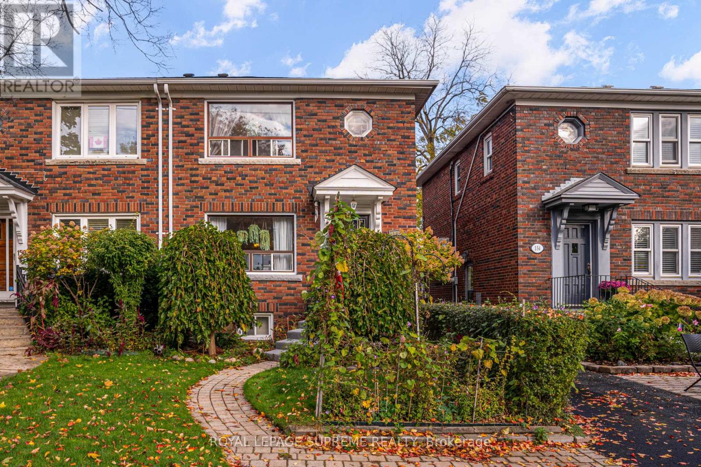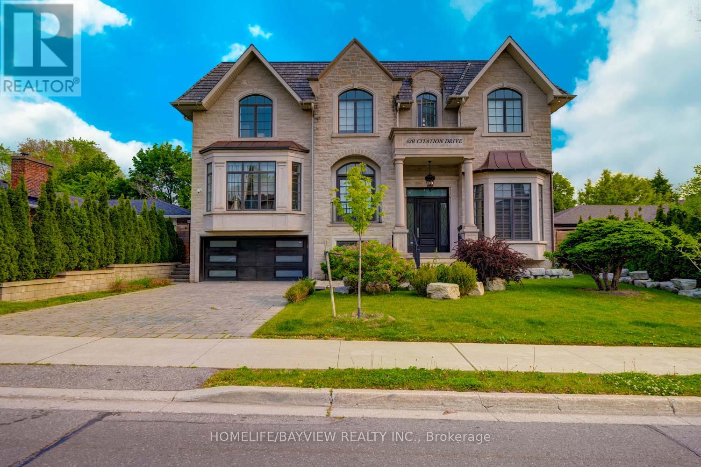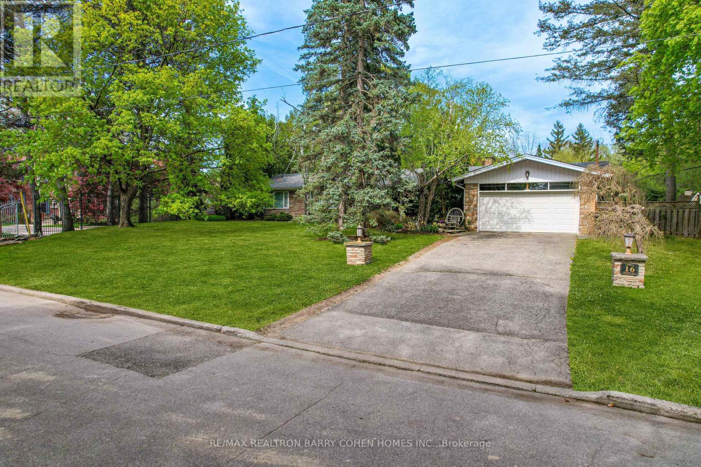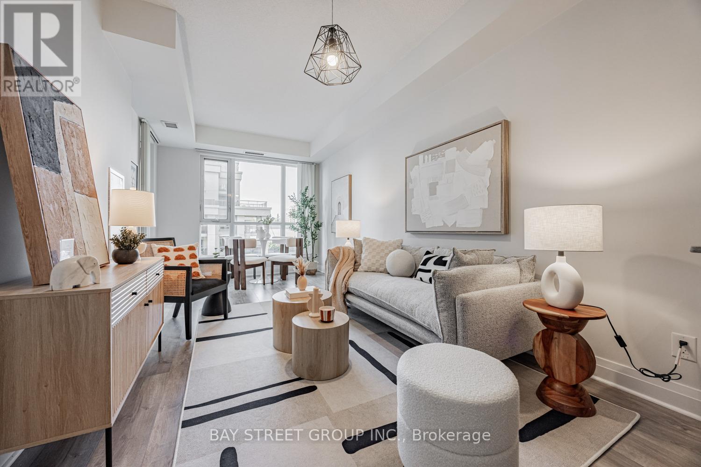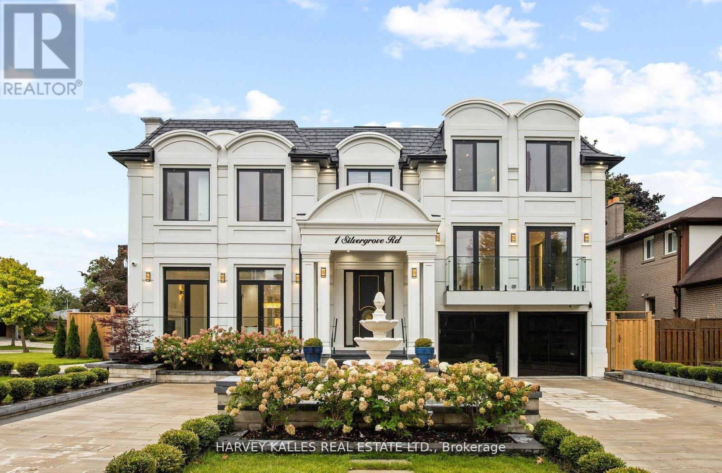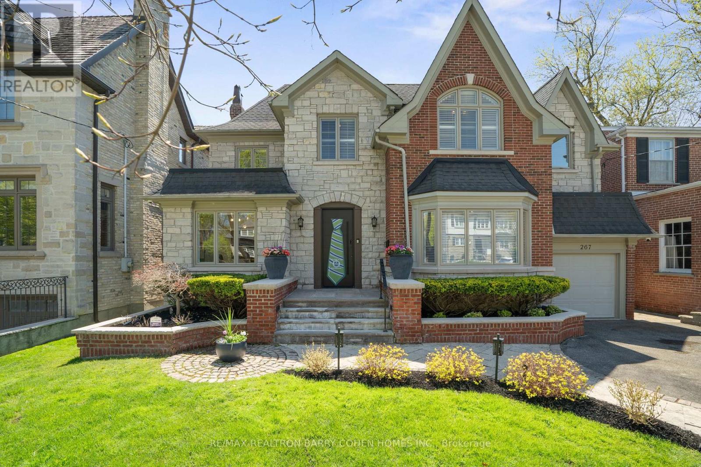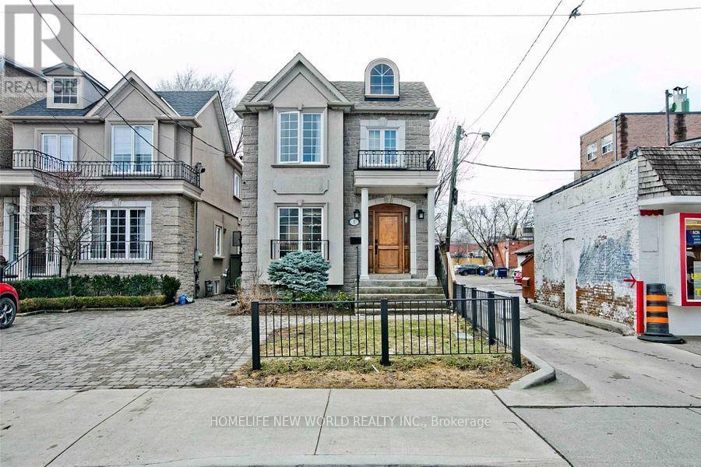- Houseful
- ON
- Toronto
- Bridle Path
- 204 1 Post Rd
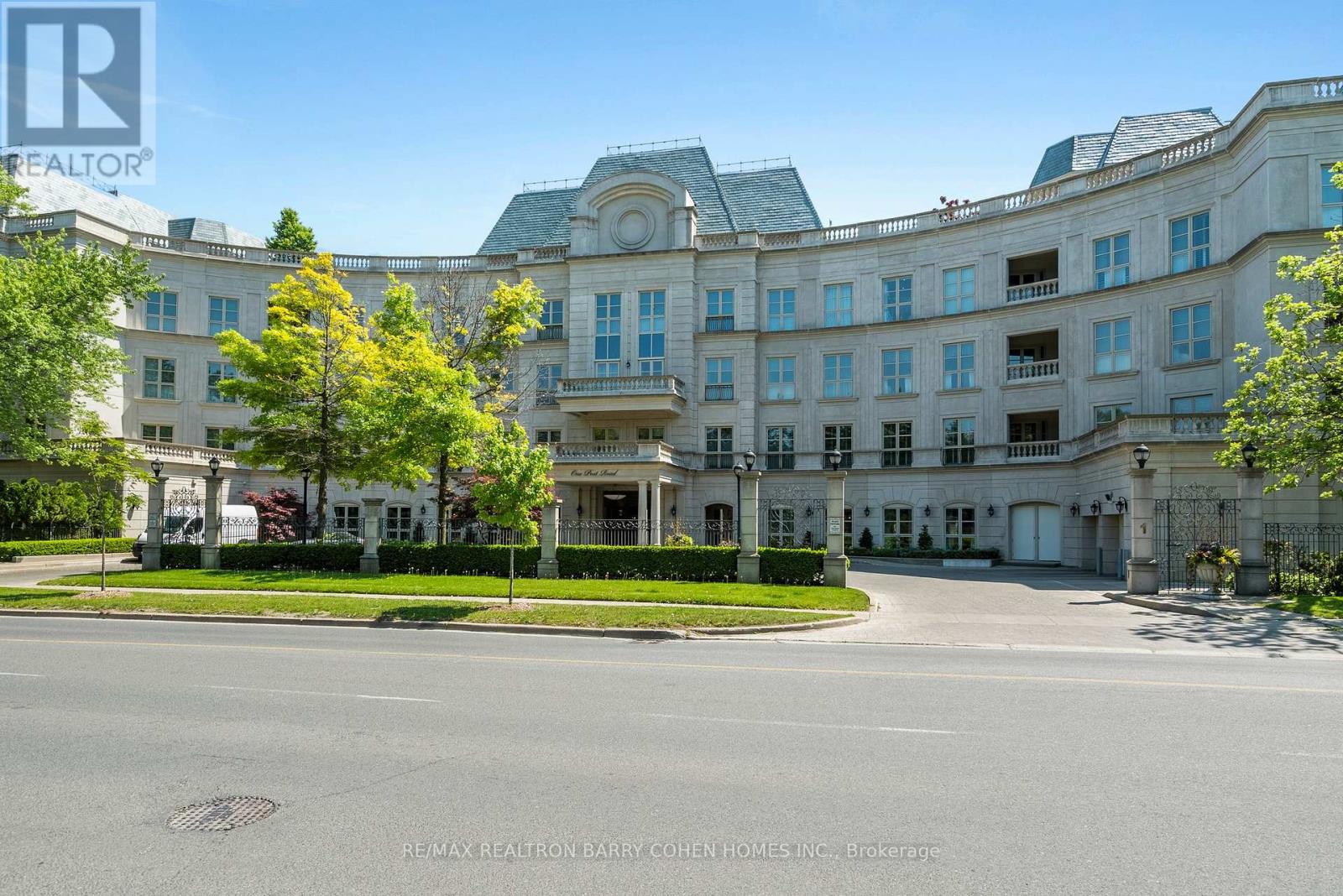
Highlights
This home is
8%
Time on Houseful
8 Days
Home features
Walk in closet
School rated
7.1/10
Toronto
11.67%
Description
- Time on Houseful8 days
- Property typeSingle family
- Neighbourhood
- Median school Score
- Mortgage payment
Bridle Path-York Mills Exclusive Residence In One Of Toronto's Most Prestigious Condominiums - One Post Road. Unparalleled Features and Finishes. Soaring Ceilings To Complement The Sun Filled Space. Coveted Private Elevator Into Suite Directly From Parking Level. Sophisticated and Chic Principal Rooms. Chef Inspired Eat-In Kitchen With Top Of The Line Built-In Appliances And Breakfast Area. Opulent Primary Retreat With One Of A Kind 9PC Ensuite with His and Her Vanity and Toilet Enclosures, His and Hers Walk-in Closets, 2 Parking Spots Included! First Class Amenities Include 24 Hr Concierge, Indoor Pool, Exercise Room, Guest Parking, Music Room, Boardroom, Billiard Room, Stunning Classical Gardens Overlook Breathtaking Ravine. (id:63267)
Home overview
Amenities / Utilities
- Cooling Central air conditioning
- Heat source Electric, natural gas
- Heat type Heat pump, not known
Exterior
- # parking spaces 2
- Has garage (y/n) Yes
Interior
- # full baths 2
- # half baths 1
- # total bathrooms 3.0
- # of above grade bedrooms 2
- Flooring Hardwood
Location
- Community features Pets allowed with restrictions, community centre
- Subdivision Bridle path-sunnybrook-york mills
- Directions 1943528
Overview
- Lot size (acres) 0.0
- Listing # C12465094
- Property sub type Single family residence
- Status Active
Rooms Information
metric
- Eating area 3.54m X 3.85m
Level: Flat - 2nd bedroom 5.67m X 4.42m
Level: Flat - Dining room 5.29m X 6.24m
Level: Flat - Foyer 4.44m X 1.18m
Level: Flat - Living room 6m X 6.24m
Level: Flat - Primary bedroom 5.32m X 6.15m
Level: Flat - Kitchen 3.82m X 3.85m
Level: Flat
SOA_HOUSEKEEPING_ATTRS
- Listing source url Https://www.realtor.ca/real-estate/28995672/204-1-post-road-toronto-bridle-path-sunnybrook-york-mills-bridle-path-sunnybrook-york-mills
- Listing type identifier Idx
The Home Overview listing data and Property Description above are provided by the Canadian Real Estate Association (CREA). All other information is provided by Houseful and its affiliates.

Lock your rate with RBC pre-approval
Mortgage rate is for illustrative purposes only. Please check RBC.com/mortgages for the current mortgage rates
$-4,354
/ Month25 Years fixed, 20% down payment, % interest
$3,643
Maintenance
$
$
$
%
$
%

Schedule a viewing
No obligation or purchase necessary, cancel at any time
Nearby Homes
Real estate & homes for sale nearby

