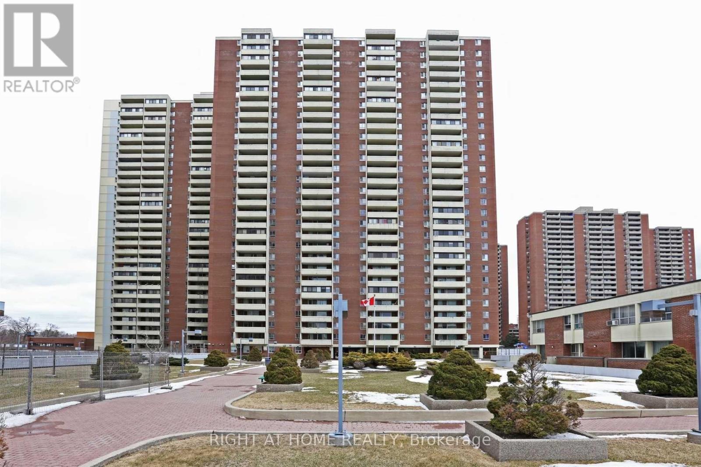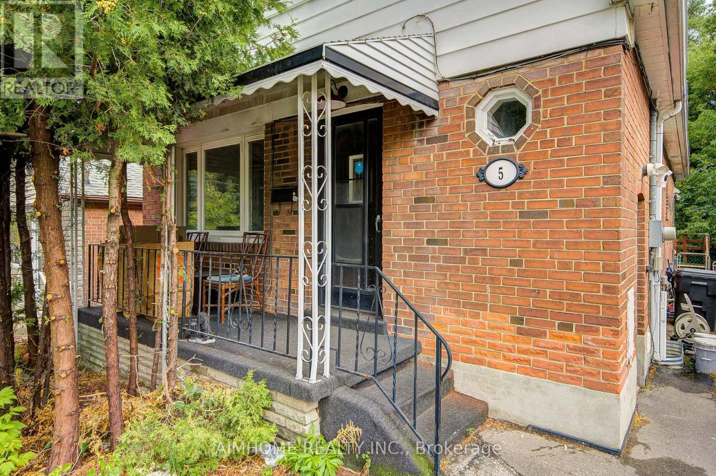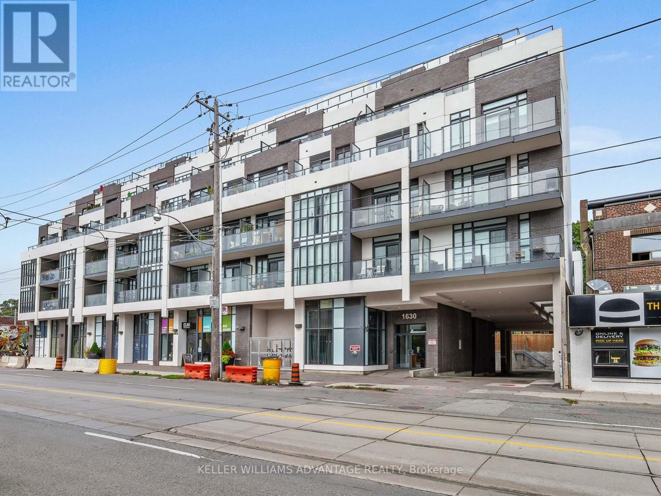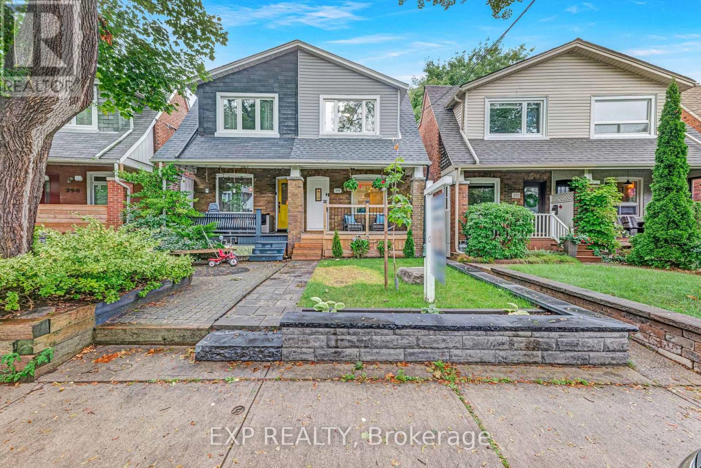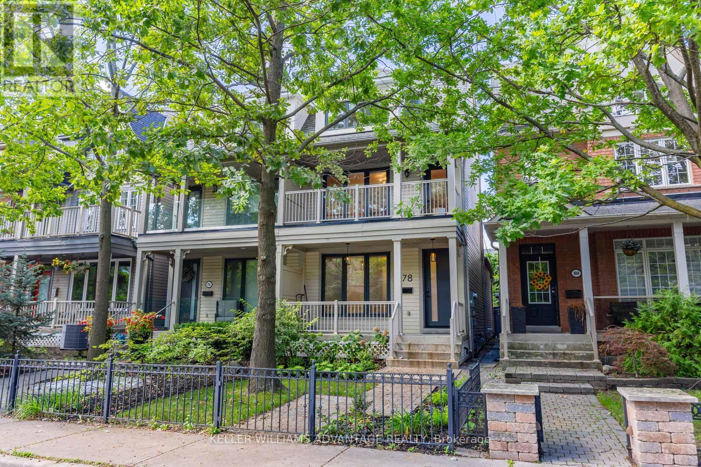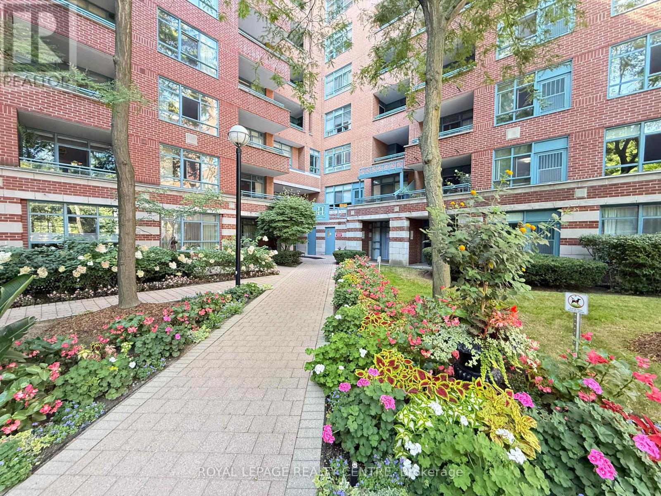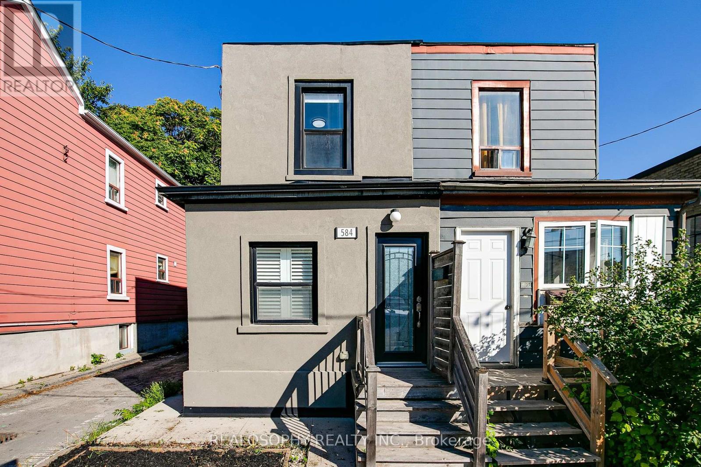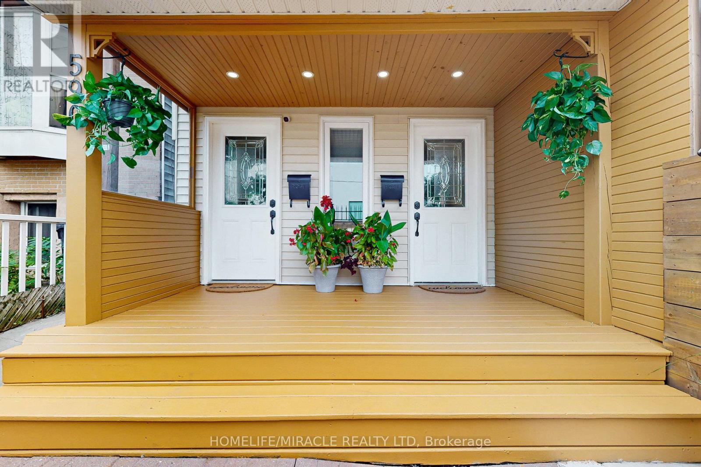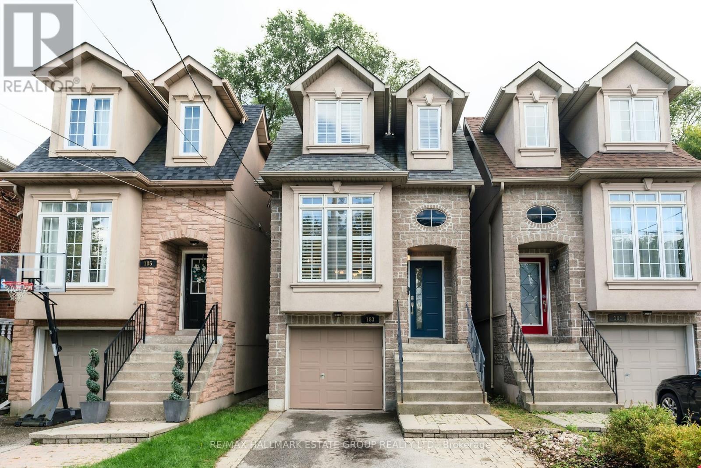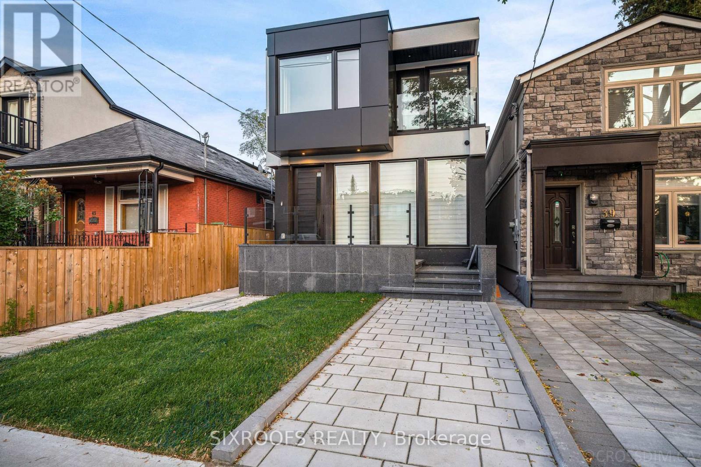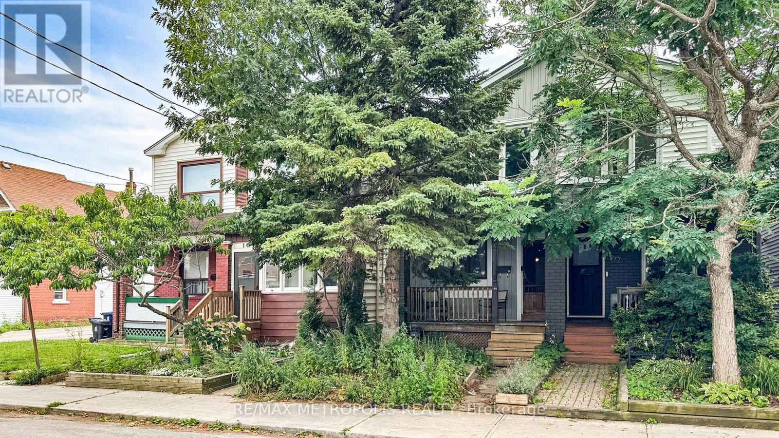- Houseful
- ON
- Toronto
- The Beaches
- 204 2012 Queen St E
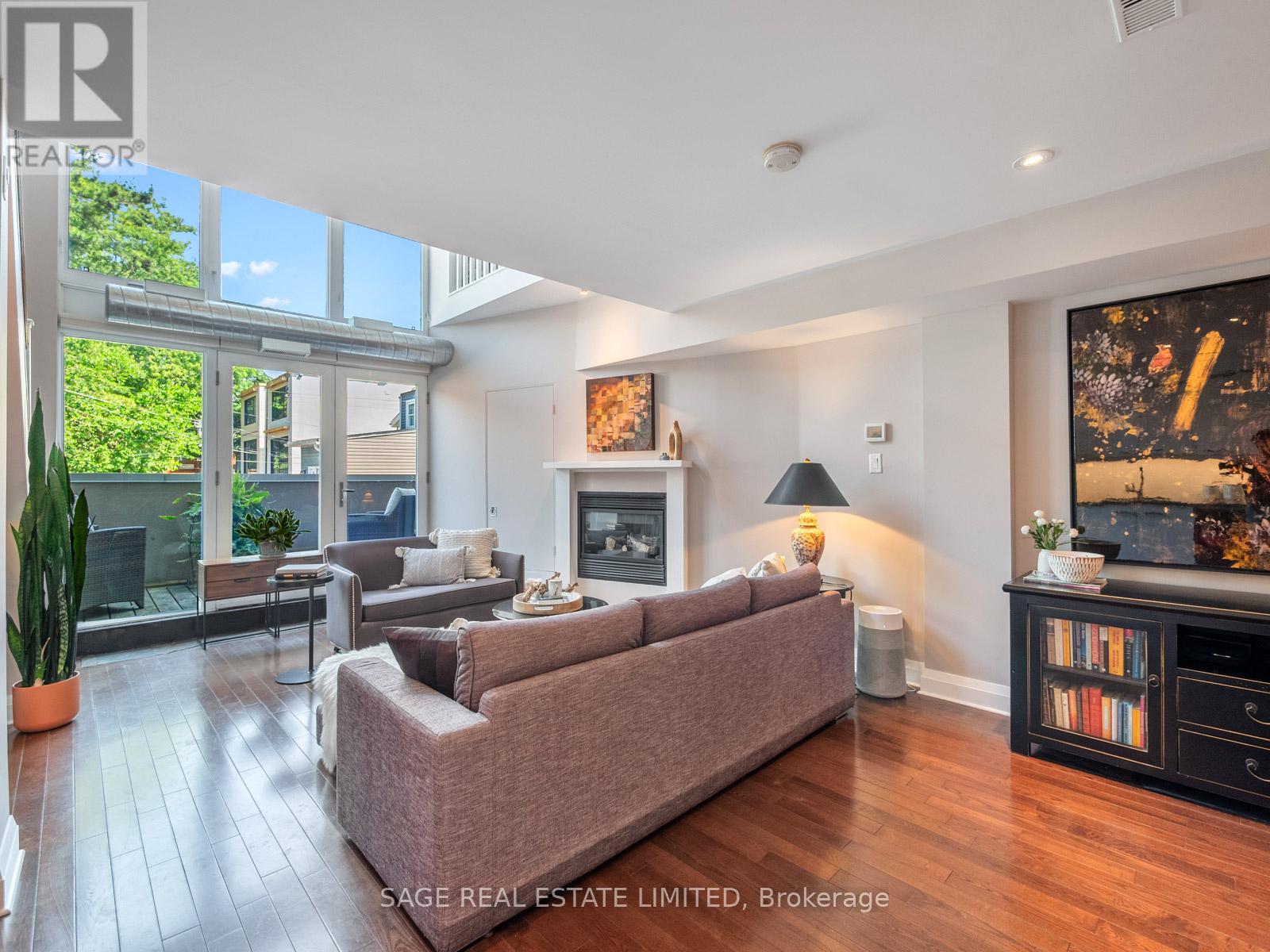
Highlights
Description
- Time on Housefulnew 2 days
- Property typeSingle family
- Neighbourhood
- Median school Score
- Mortgage payment
Welcome to your sun-drenched urban retreat in the heart of the Beaches. This stylish two-story loft-style condo offers 845 square feet of bright, open-concept living directly across from Kew Gardens. With soaring ceilings and massive floor-to-ceiling windows that span both levels, this unit is absolutely flooded with natural light perfect for plant lovers, sun worshippers, or anyone who refuses to live in a dark, cookie-cutter box. The main floor features a modern kitchen with stainless steel appliances, a cozy gas fireplace, and direct access to your private terrace ideal for morning coffee, evening wine, or aggressively ignoring your inbox. Upstairs, the lofted bedroom overlooks the living space, creating an airy, open vibe that feels more boutique getaway than typical condo. Included is one parking spot (because circling Queen Street on a Saturday is no one's idea of a good time). Steps to the beach, boardwalk, transit, and the best of Queen East, this unit delivers the dream: laid-back beach living with zero compromise on city convenience.Whether you're a first-time buyer, a downsizer, or just someone with great taste, this is the kind of space you move fast on and never look back. (id:63267)
Home overview
- Cooling Central air conditioning
- Heat source Natural gas
- Heat type Forced air
- # total stories 2
- # parking spaces 1
- Has garage (y/n) Yes
- # full baths 1
- # total bathrooms 1.0
- # of above grade bedrooms 1
- Flooring Hardwood
- Community features Pet restrictions
- Subdivision The beaches
- Lot size (acres) 0.0
- Listing # E12255633
- Property sub type Single family residence
- Status Active
- Den 2.1m X 3m
Level: 2nd - Primary bedroom 4.8m X 3.33m
Level: 2nd - Kitchen 2.44m X 3.76m
Level: Main - Living room 3.81m X 4.32m
Level: Main - Dining room 2.31m X 2.44m
Level: Main
- Listing source url Https://www.realtor.ca/real-estate/28543864/204-2012-queen-street-e-toronto-the-beaches-the-beaches
- Listing type identifier Idx

$-863
/ Month

