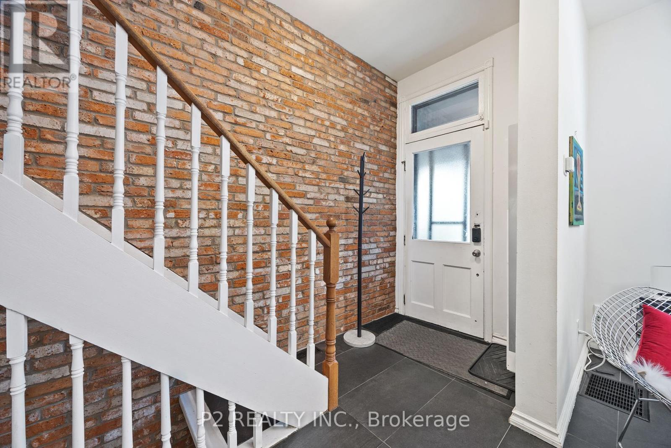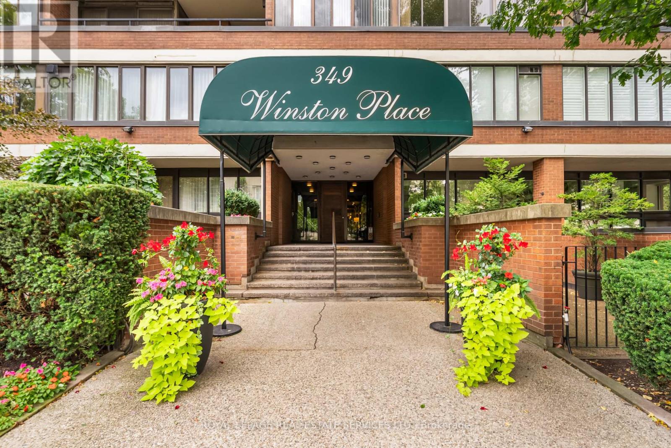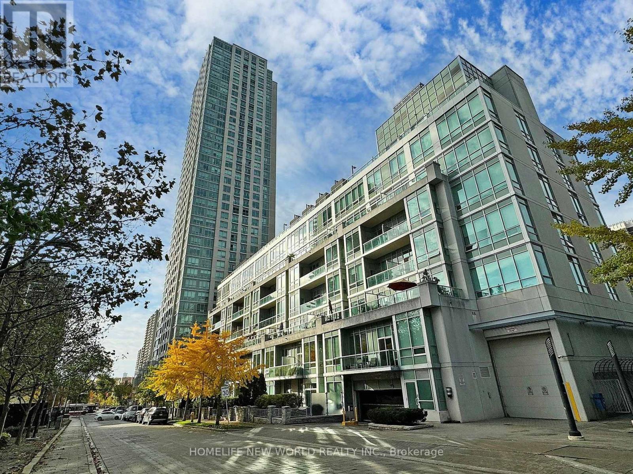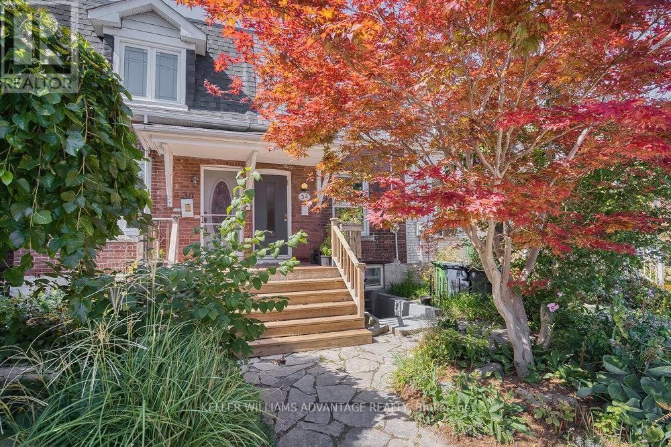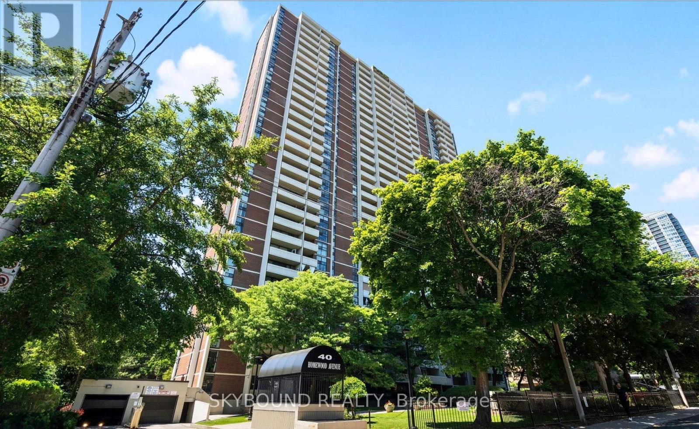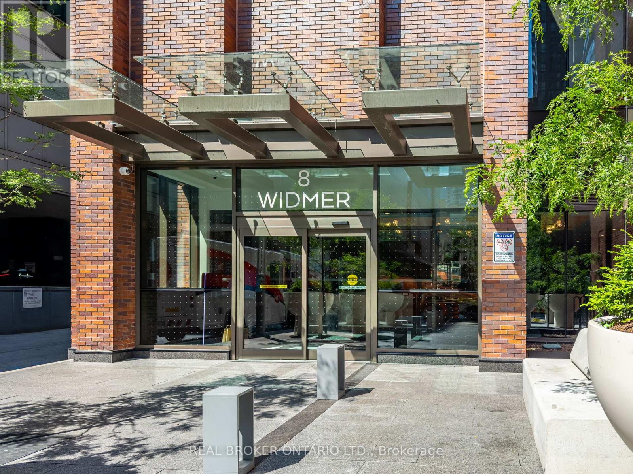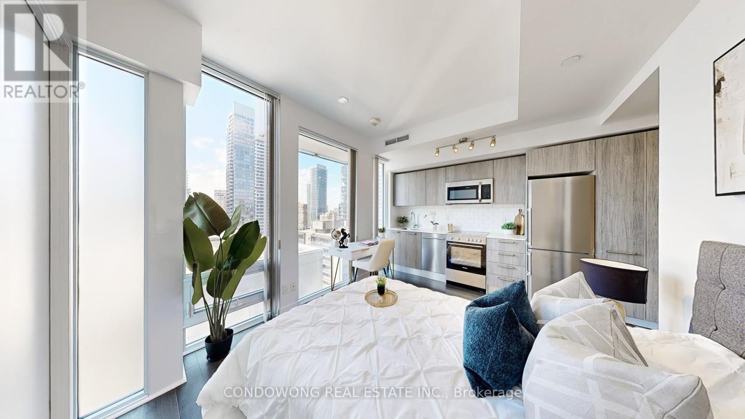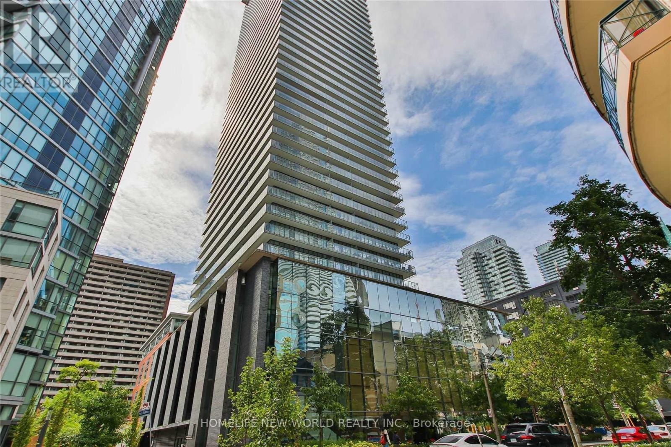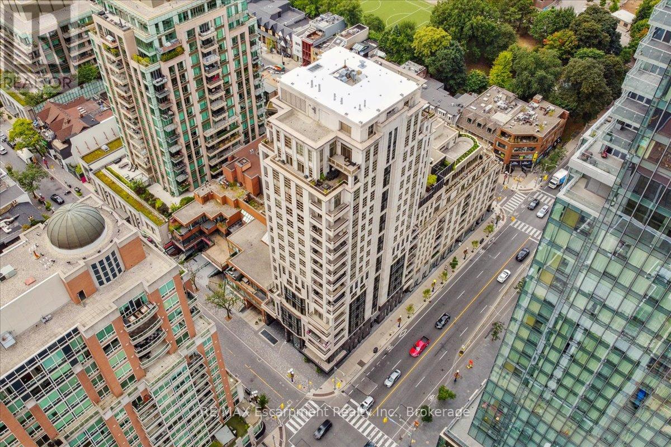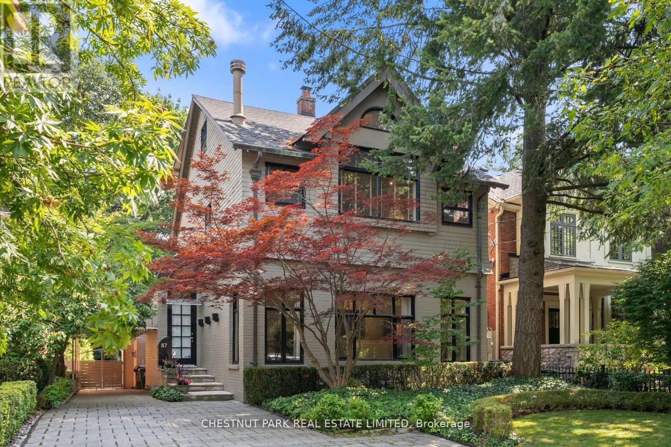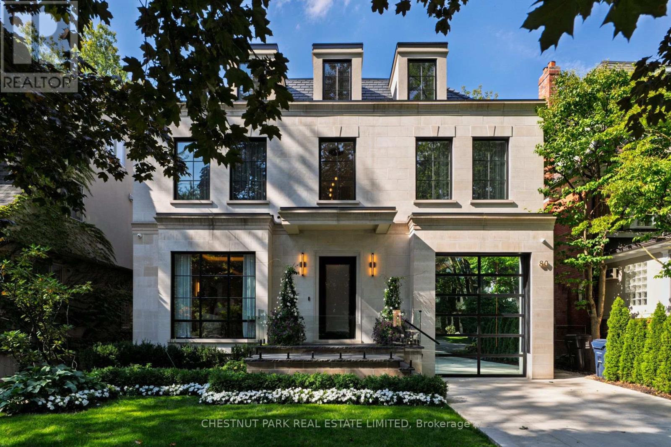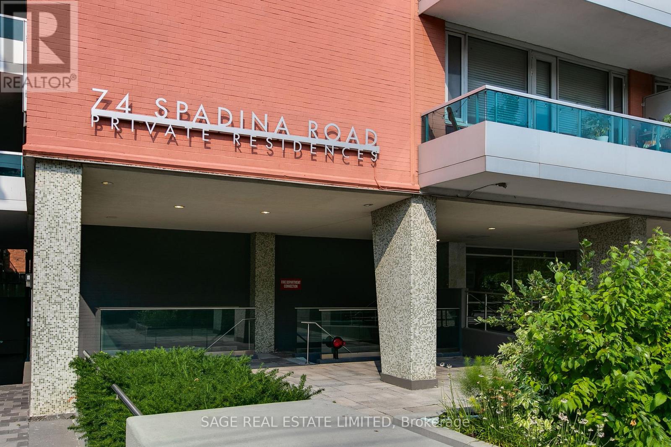
Highlights
Description
- Time on Housefulnew 12 hours
- Property typeSingle family
- Neighbourhood
- Median school Score
- Mortgage payment
A Rare Annex Find with Treetop Vibes! Step inside 800+ sq. ft. of classic character in an Art Deco-inspired mid-rise boutique building. This bright corner suite features two large bedrooms (each with walk-in closets) and one with its own walk out to the incredible terrace. Bonus storage throughout the entire unit...so much storage!!! Original parquet floors bring warmth, while a freshly painted canvas is ready for your personal touch. The real showstopper? A west-facing terrace of 200+ sq. ft. that feels like a private treehouse -- quiet, leafy, and perfect for morning coffee or evening unwinds. This corner unit offers up so many windows that bring in an abundance of natural light. And the location couldn't be better: just minutes on foot to Spadina & Dupont TTC, close to U of T, George Brown, shops, parks, and the JCC. Suites like this rarely hit the market -- come and get it while you can! Please note that a few images are staged with virtual enhancements and furnishings. (id:63267)
Home overview
- Cooling Window air conditioner
- Heat source Natural gas
- Heat type Radiant heat
- Has garage (y/n) Yes
- # full baths 1
- # total bathrooms 1.0
- # of above grade bedrooms 2
- Flooring Parquet, ceramic
- Community features Pet restrictions, community centre
- Subdivision Annex
- View City view
- Lot size (acres) 0.0
- Listing # C12387494
- Property sub type Single family residence
- Status Active
- Dining room 2.46m X 2.46m
Level: Flat - Primary bedroom 3.96m X 3.2m
Level: Flat - Kitchen 2.36m X 2.41m
Level: Flat - Living room 4.75m X 6.07m
Level: Flat - 2nd bedroom 4.04m X 2.79m
Level: Flat
- Listing source url Https://www.realtor.ca/real-estate/28827805/204-74-spadina-road-toronto-annex-annex
- Listing type identifier Idx

$-921
/ Month

