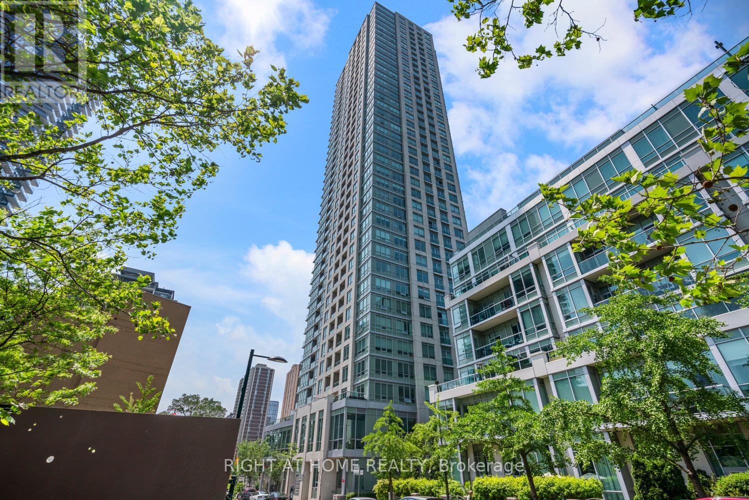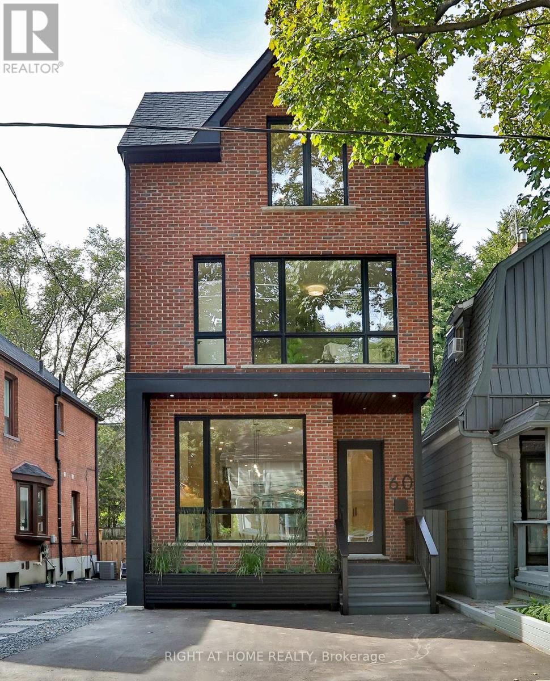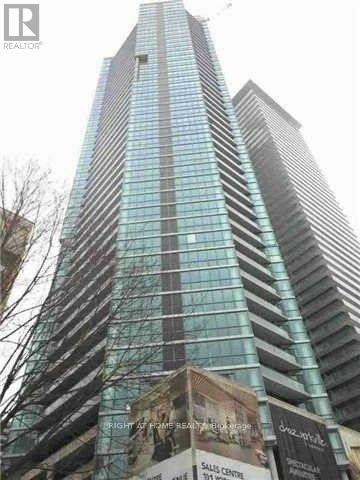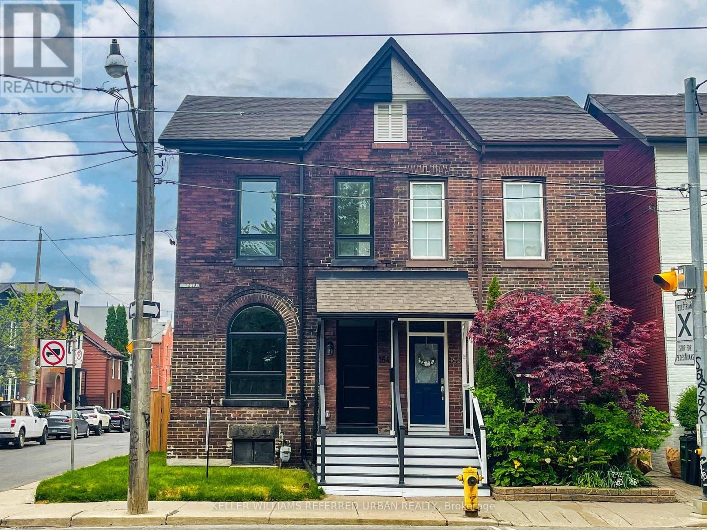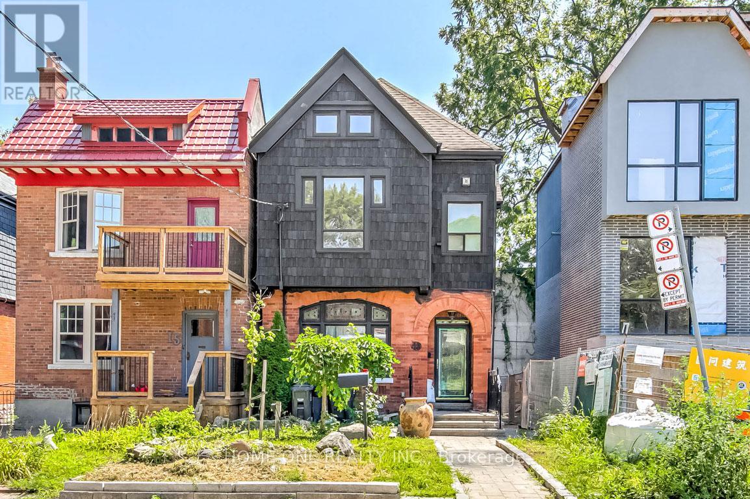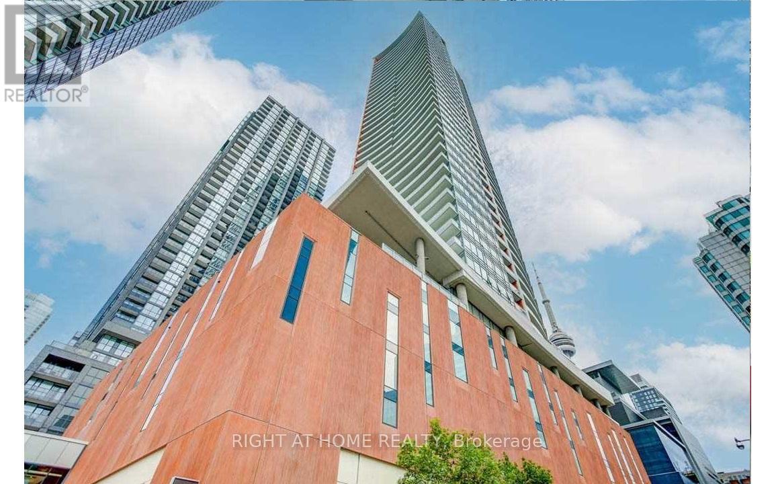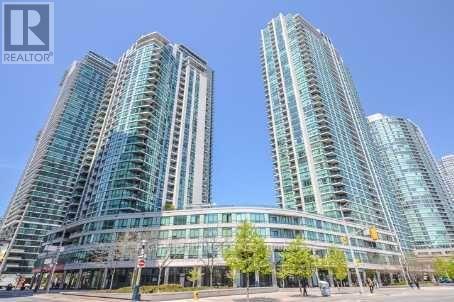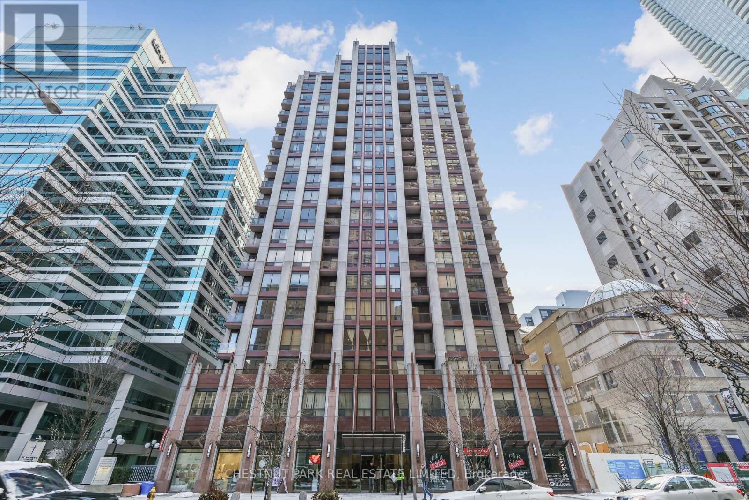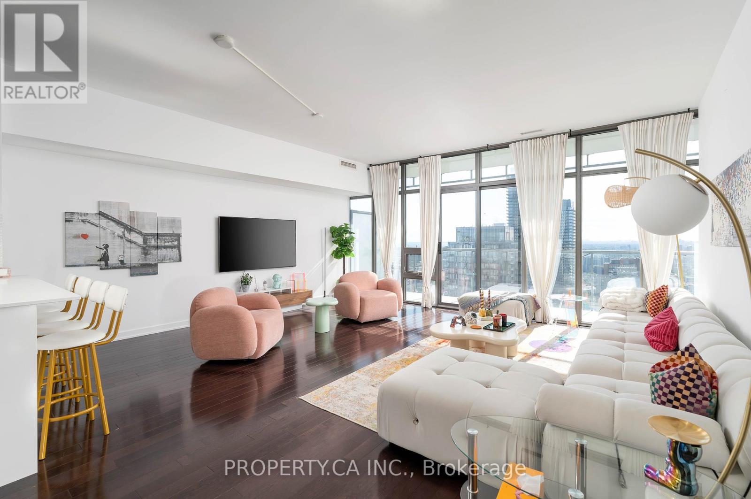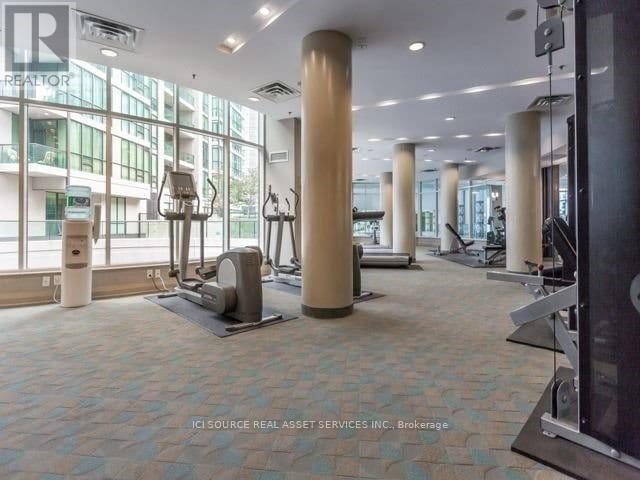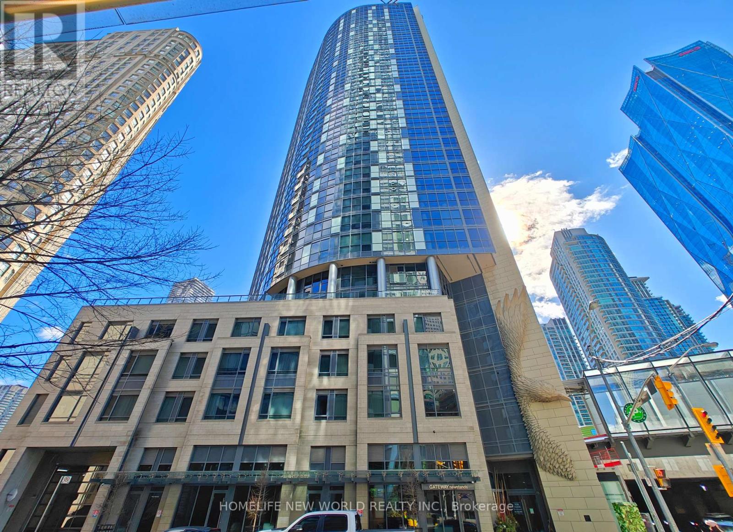- Houseful
- ON
- Toronto
- Cabbagetown
- 204 Berkeley St
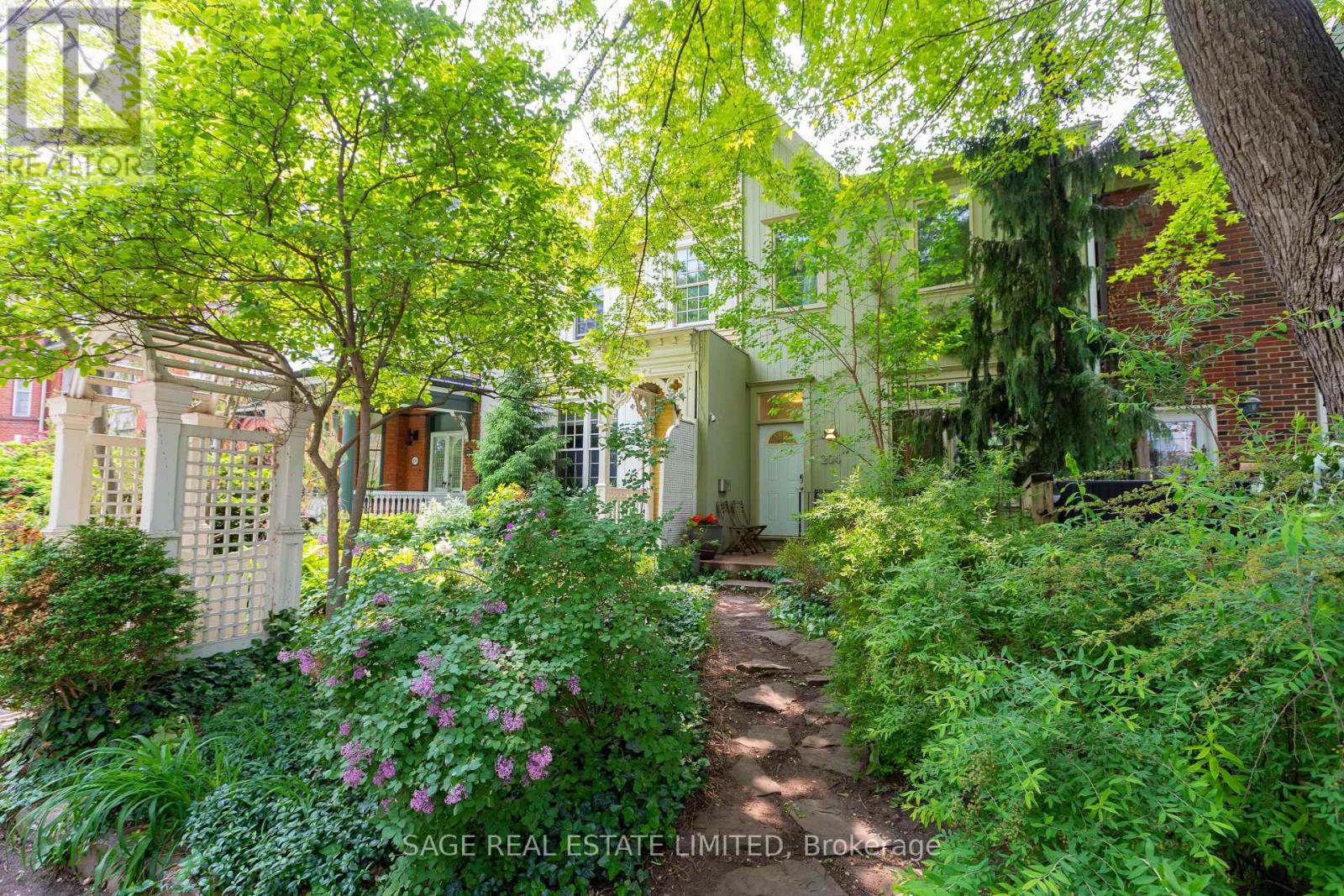
Highlights
Description
- Time on Houseful50 days
- Property typeSingle family
- Neighbourhood
- Median school Score
- Mortgage payment
Are you looking for an investment property with perfect tenants? Or a home of your own with tenants paying the mortgage? This is it! Well maintained legal triplex in the leafy Cabbagetown area. Large windows and high ceilings make all units bright and cheery. Each suite has separate entrances and outdoor space. Apartments 1 and 2 both enter at the front of the house with 2nd separate exits at the back of the building. Apartment 3 enters at the back and has a 2nd exit onto a 2nd floor terrace. Apartment 2, the lower suite, has 8 foot ceilings and is bright with windows front and back. There are pot lights in most areas. Tenants pay their own hydro, 3 hydro meters, heat is electric baseboard with an added heat pump/air conditioner in Apartment 1. Apartment 1 has laundry ensuite. Apartments 2 and 3 share renovated laundry in the basement. The back patio/garden/parking space is fully fenced and private with a gate that locks. Above average home inspection, January 2025. Back lane has a separate address: 201 Milan St. Great potential to build a laneway house. (id:63267)
Home overview
- Heat source Electric
- Heat type Baseboard heaters
- Sewer/ septic Sanitary sewer
- # total stories 2
- # parking spaces 1
- # full baths 3
- # half baths 1
- # total bathrooms 4.0
- # of above grade bedrooms 4
- Flooring Laminate, slate, carpeted, ceramic
- Subdivision Moss park
- Lot size (acres) 0.0
- Listing # C12203598
- Property sub type Single family residence
- Status Active
- 2nd bedroom 3.97m X 3.36m
Level: 2nd - Primary bedroom 4.08m X 3.19m
Level: 2nd - Primary bedroom 5.84m X 3.49m
Level: 2nd - Kitchen 3.97m X 1.95m
Level: Lower - Living room 5.93m X 4.68m
Level: Lower - Laundry 4.99m X 2.94m
Level: Lower - Primary bedroom 4.11m X 2.92m
Level: Lower - Dining room 2.71m X 2.25m
Level: Lower - Dining room 4.26m X 2.83m
Level: Main - Kitchen 3.75m X 3.48m
Level: Main - Living room 5.25m X 3.43m
Level: Main - Living room 6.31m X 5.25m
Level: Main - Kitchen 3.33m X 2.58m
Level: Main
- Listing source url Https://www.realtor.ca/real-estate/28432123/204-berkeley-street-toronto-moss-park-moss-park
- Listing type identifier Idx

$-4,333
/ Month

