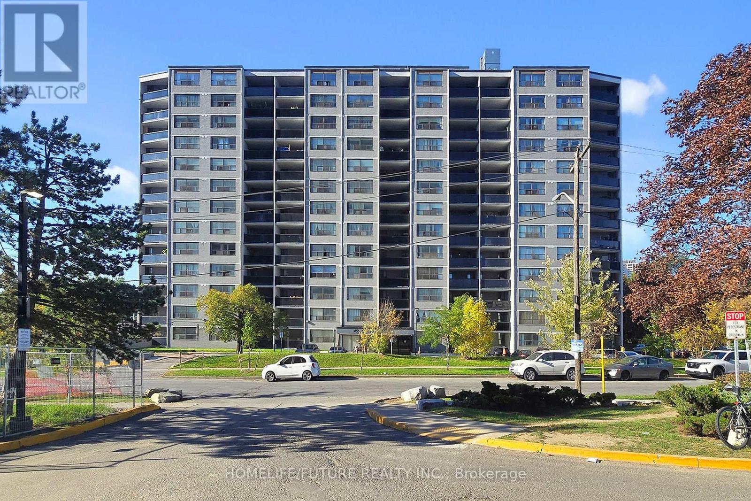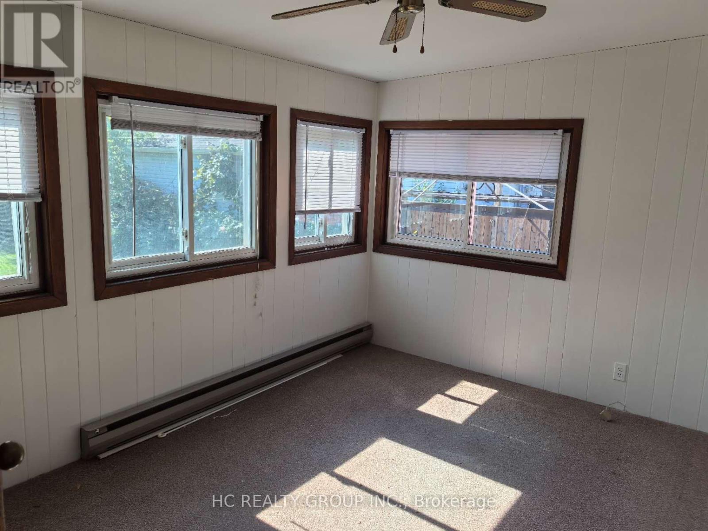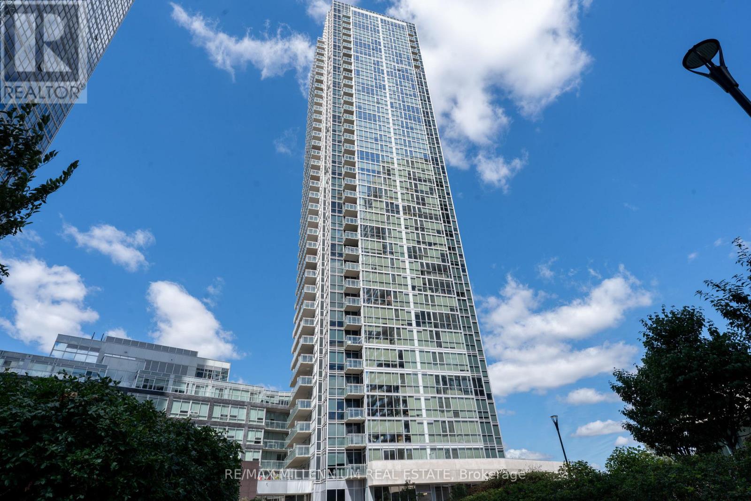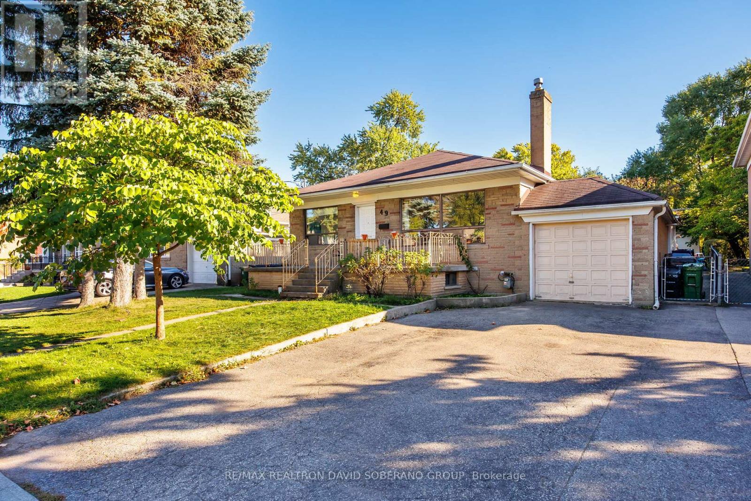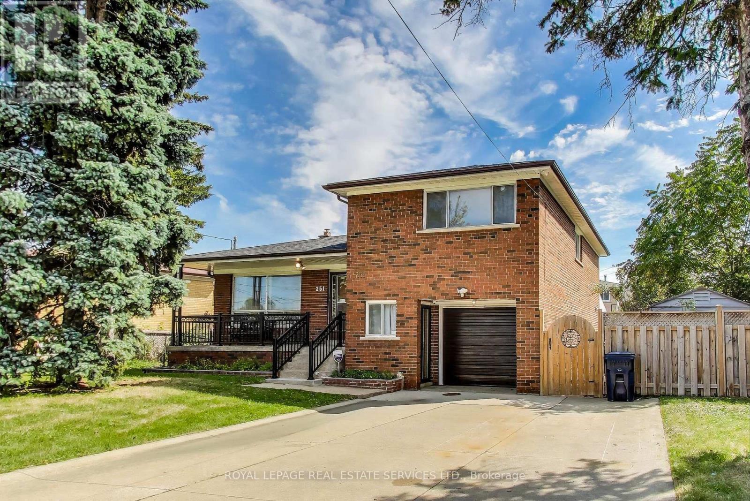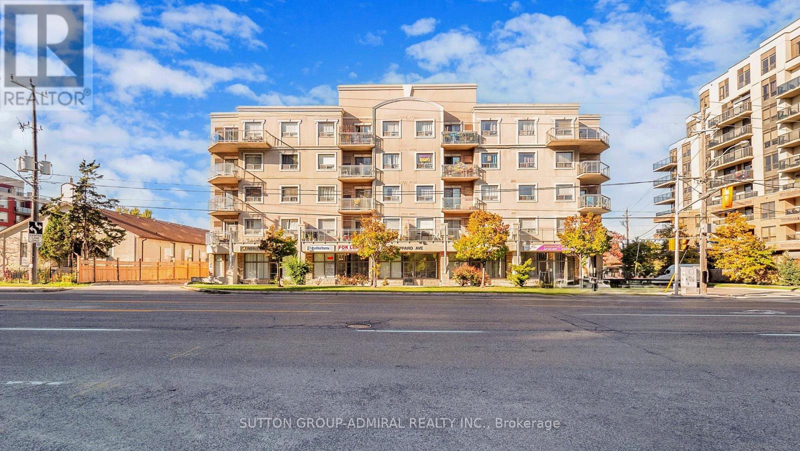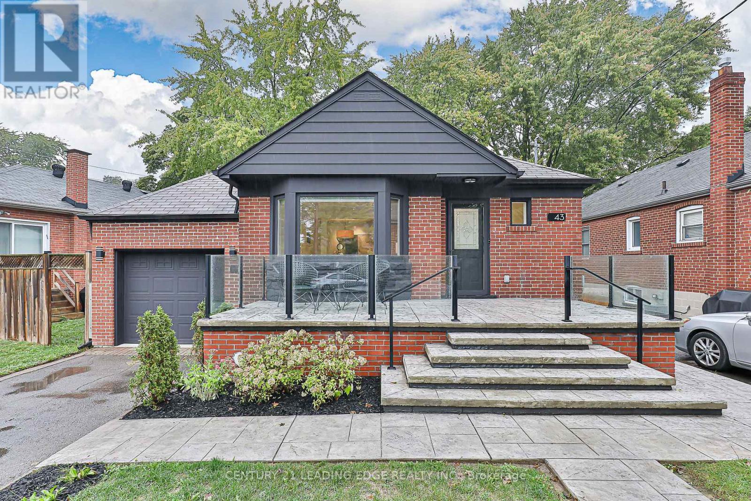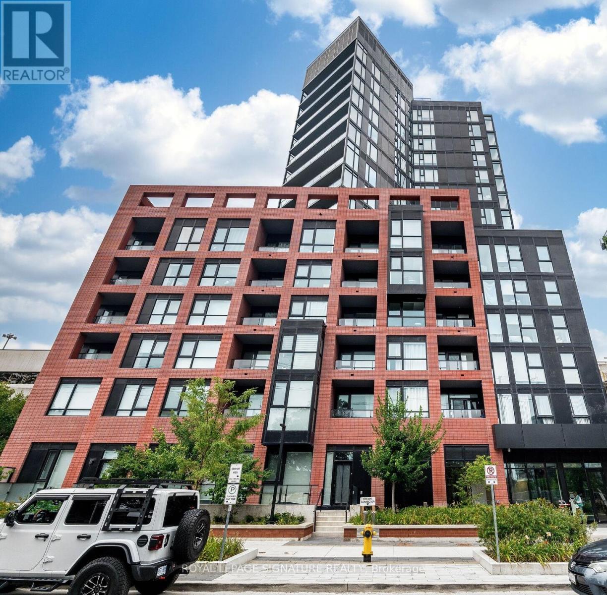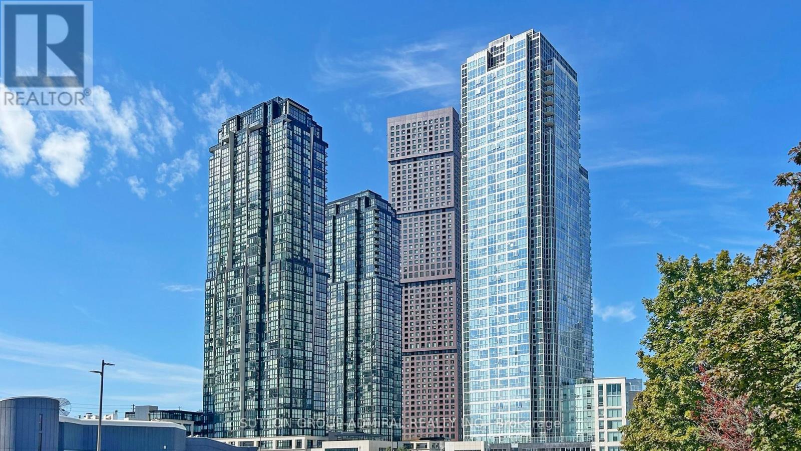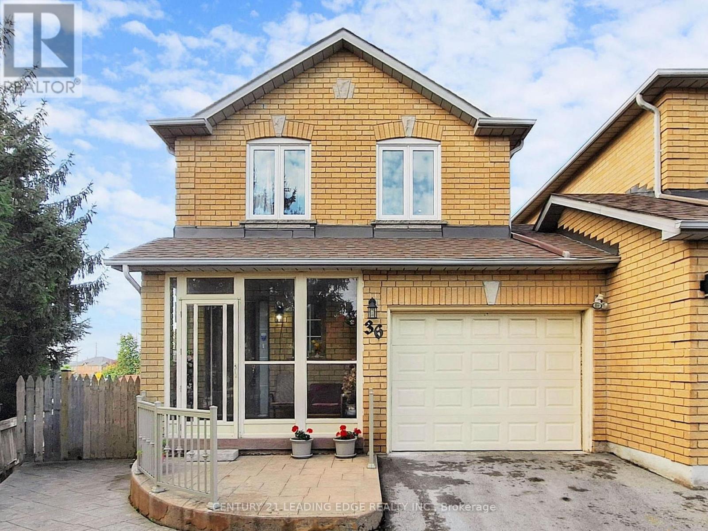- Houseful
- ON
- Toronto
- York Univeristy Heights
- 204 Derrydown Rd
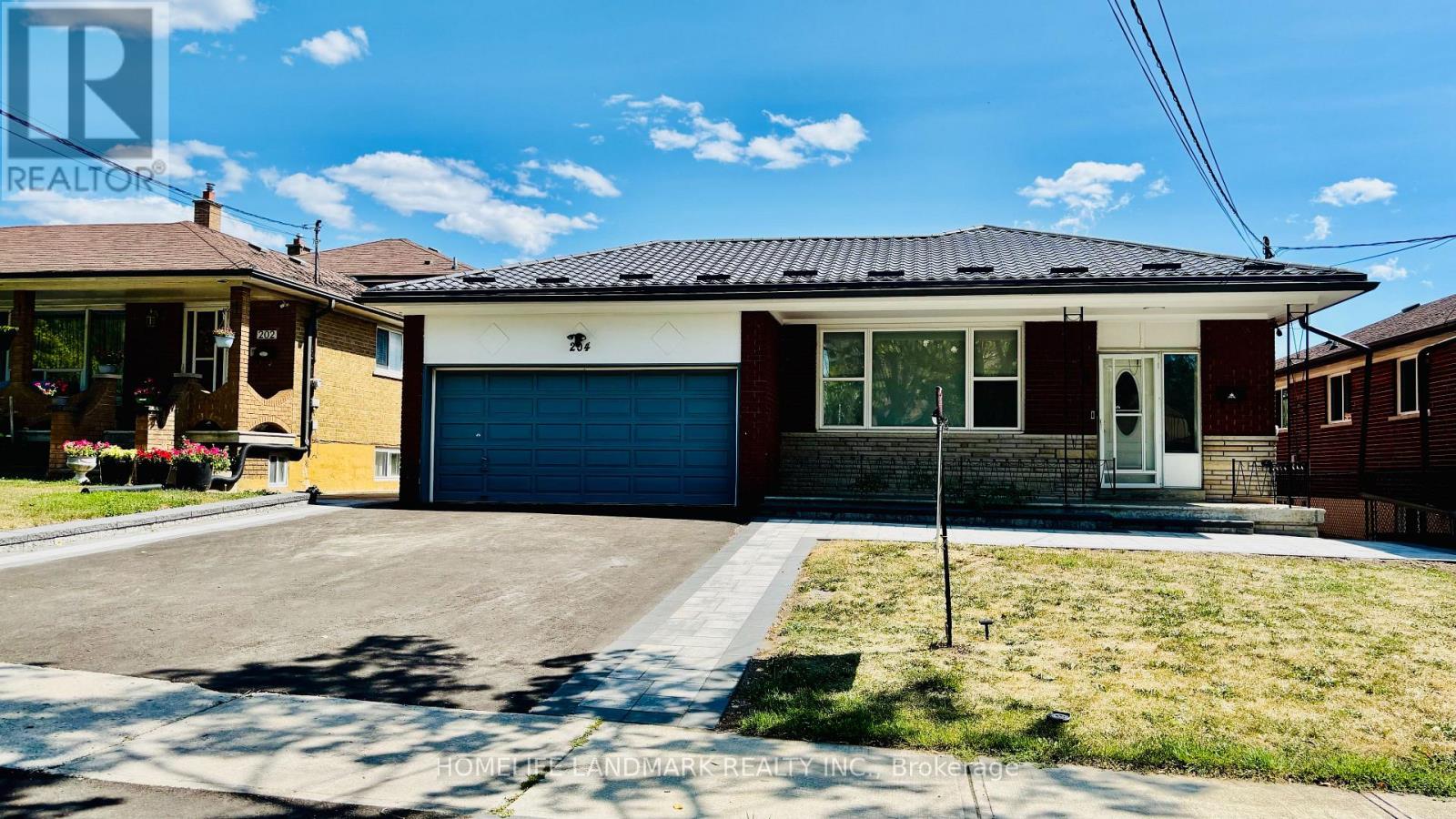
Highlights
Description
- Time on Houseful22 days
- Property typeSingle family
- StyleBungalow
- Neighbourhood
- Median school Score
- Mortgage payment
ATTENTION INVESTORS!! A rare gem offering ready-to-move-in conditions, with a home and cash flow from day one, and huge value-add potential - a true find in the high-demand and stable Toronto area markets.Property Highlights:* 5+4 bedrooms. Fully renovated basement (2024) with 2 full bathrooms, laundry, furnace room & washer/dryer (2025, new coin-operated machine in basement = extra income source)* The additional washer and dryer for the main floor are disconnected and kept in the garage, which will be left for the new owners.* 4 full bathrooms with handheld bidets, all renovated in 2024* High-end luxury vinyl flooring & stairs throughout (carpet-free)* 4 fridges, 1 Whirlpool top cook, 2 Whirlpool low-profile microwave. All purchased 2024* Smart garage door opener w/ camera (2025)* Outside pot lights at side entrances (2025)* All rooms come furnished with beds, desks, chairs, shelves, and closet space.* Smoke alarms in every bedroom, fully interlinked (by-law compliant)* 2 emergency exit signs in the basement with battery backup* Metal roof (2023) with gutter & leaf guard* New Interlocking backyard (July 2025, 2-year warranty) with artificial turf: ready space for gazebo/shed or 3 legal garden suites (new Toronto zoning = extra lots of $$$ rental income!)* New asphalt driveway with interlocking in the front driveway is completed in July 2025, backed by a 2-year warranty.* You can also remove the wall from room#4 & #5 for additional living and great room on the main floor.* Basement kitchen has a quartz countertop* Recently installed a wooden fence in the backyard (2025)* Water softener installed. *2 min walk to NEW Finch West Zero-Emission Light Rail Transit to open this Summer with 16 stations connecting Humber College and the Finch West TTC Subway station. -Close to major GTA universities & colleges. (id:63267)
Home overview
- Cooling Central air conditioning
- Heat source Natural gas
- Heat type Forced air
- Sewer/ septic Sanitary sewer
- # total stories 1
- # parking spaces 6
- Has garage (y/n) Yes
- # full baths 4
- # total bathrooms 4.0
- # of above grade bedrooms 9
- Has fireplace (y/n) Yes
- Subdivision York university heights
- Lot size (acres) 0.0
- Listing # W12431027
- Property sub type Single family residence
- Status Active
- 4th bedroom 3.12m X 3.57m
Level: Lower - 2nd bedroom 3.12m X 3.57m
Level: Lower - Bedroom 3.11m X 3.37m
Level: Lower - Kitchen 4.21m X 3.28m
Level: Lower - 3rd bedroom 3.36m X 3.11m
Level: Lower - Kitchen 3.36m X 3.11m
Level: Main - 5th bedroom 3.25m X 2.93m
Level: Main - 2nd bedroom 3.27m X 3.07m
Level: Main - Dining room 3.12m X 3.57m
Level: Main - Bedroom 4.3m X 3.36m
Level: Main - 3rd bedroom 2.93m X 2.93m
Level: Main - 4th bedroom 3.29m X 3.07m
Level: Main
- Listing source url Https://www.realtor.ca/real-estate/28922749/204-derrydown-road-toronto-york-university-heights-york-university-heights
- Listing type identifier Idx

$-3,704
/ Month

