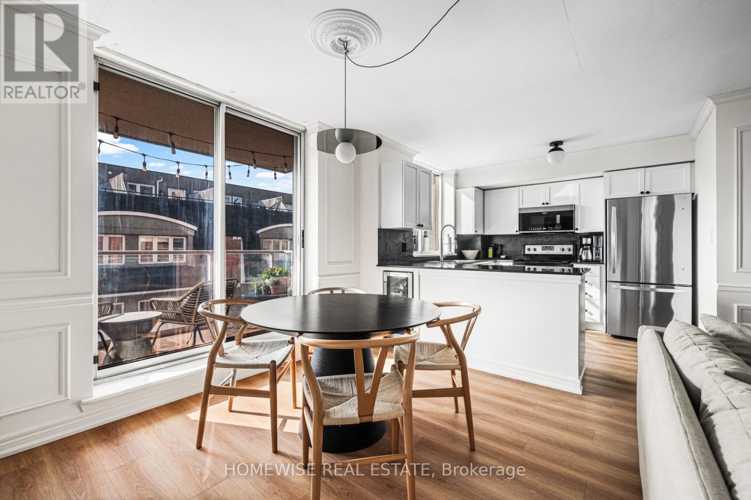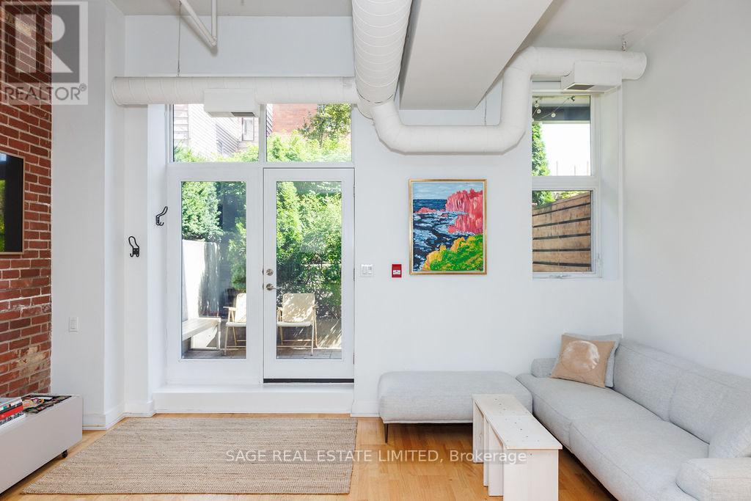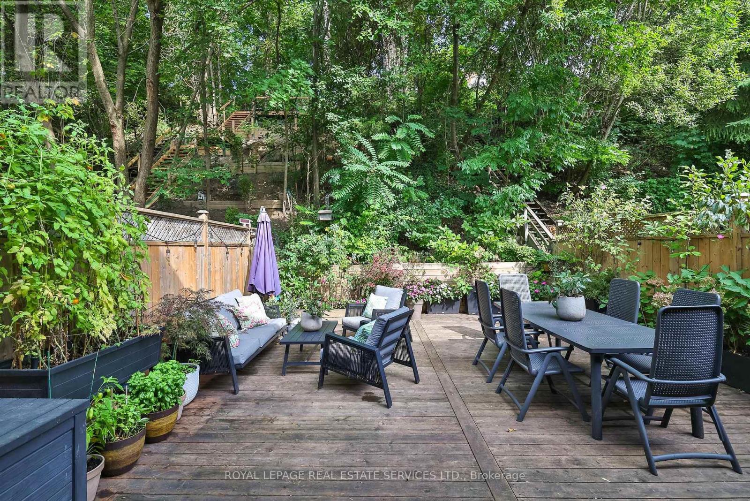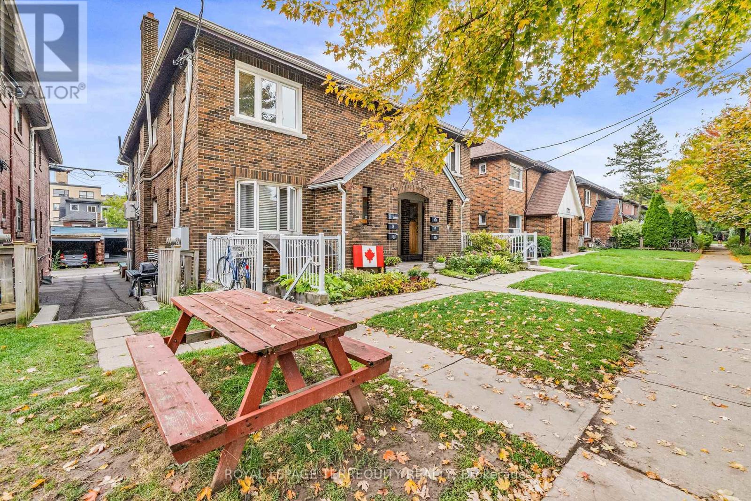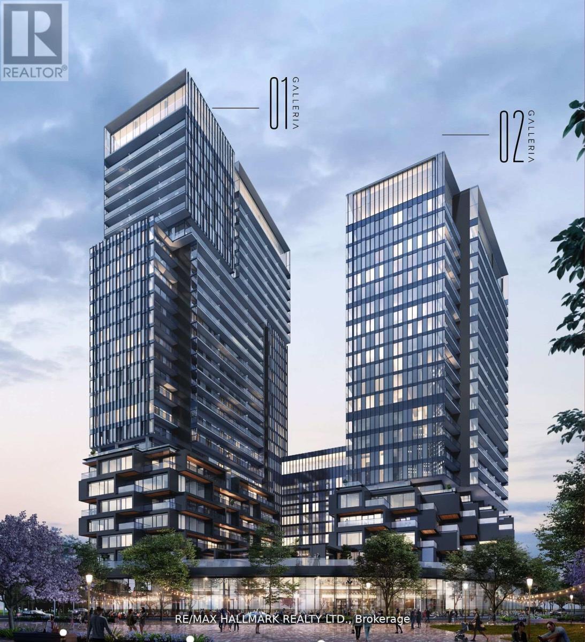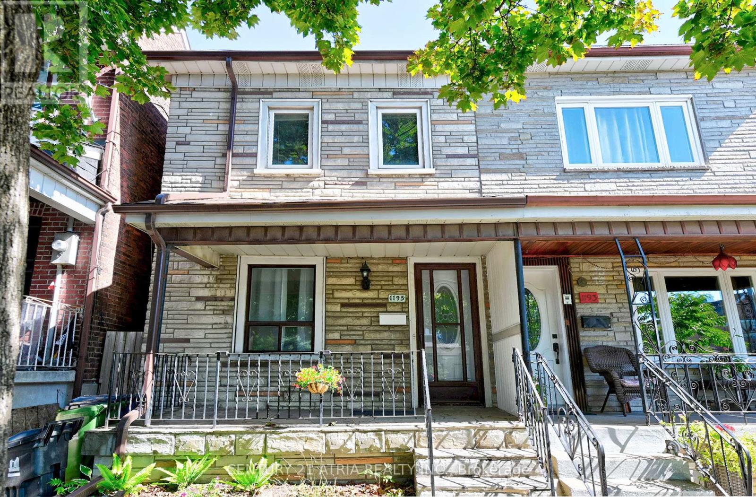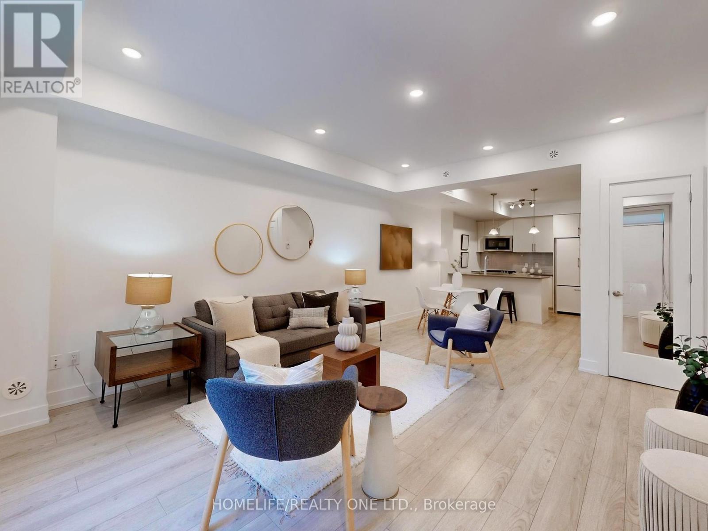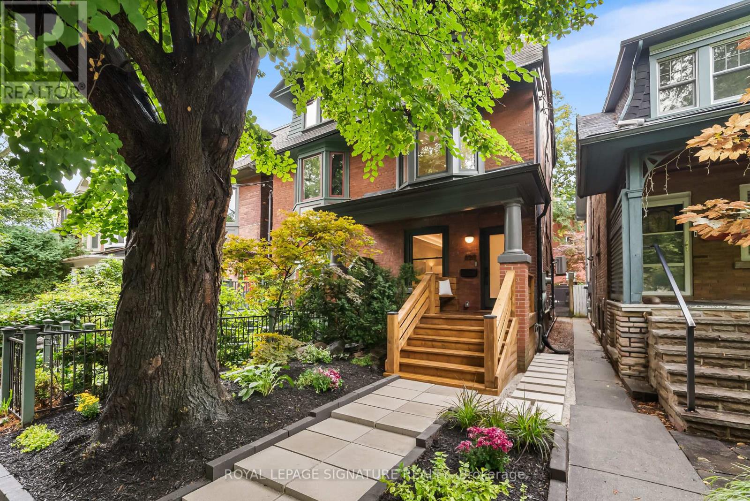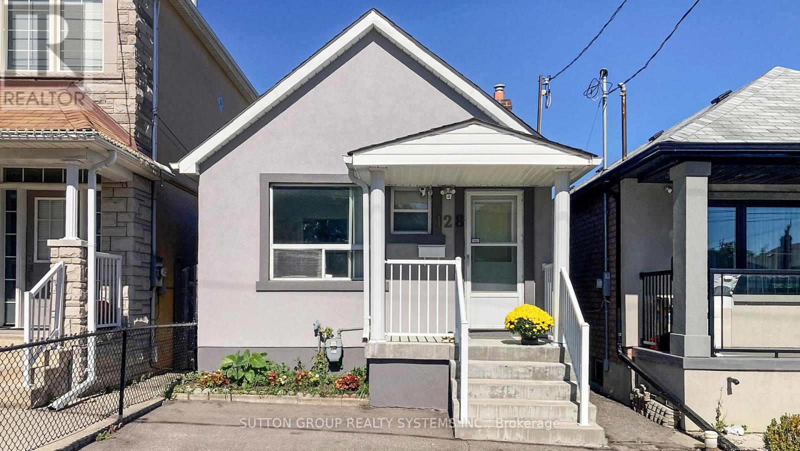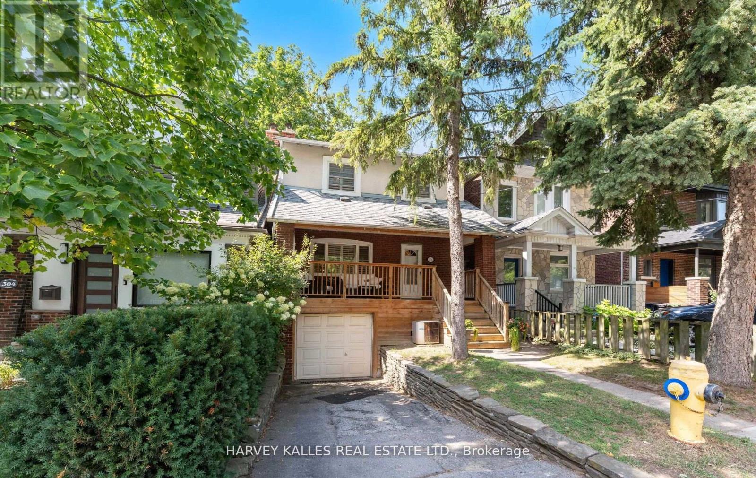- Houseful
- ON
- Toronto
- Earlscourt
- 204 Earlscourt Ave W
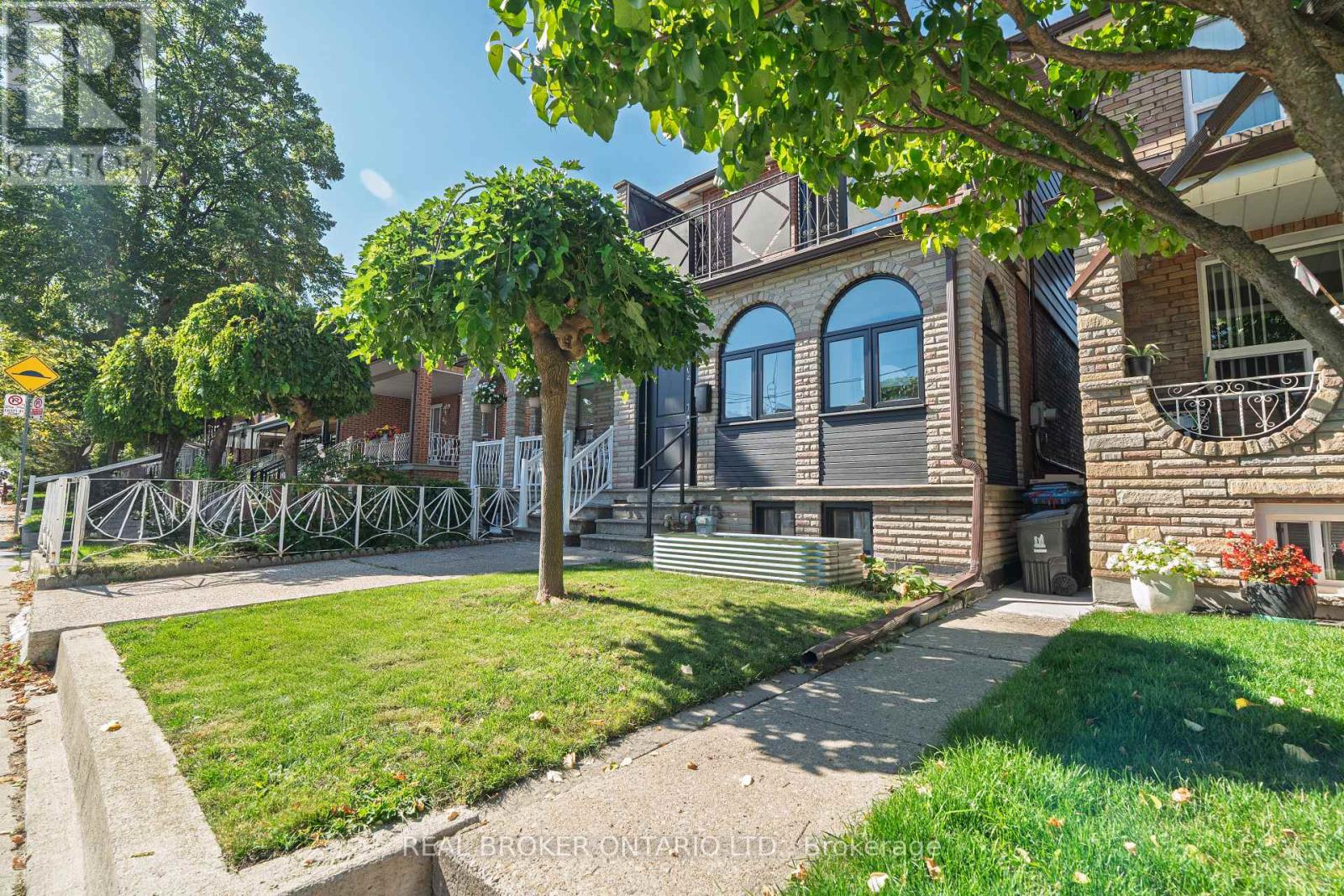
Highlights
Description
- Time on Housefulnew 2 hours
- Property typeSingle family
- Neighbourhood
- Median school Score
- Mortgage payment
Nestled in Corso Italia, one of the most bustling neighbourhood in the City, come see this lovely semi-detached ideal for Young Couple or Young Executive who dream about their first home with a backyard to entertain family and friends. Here you'll get the perfect alternative to upsize without breaking the bank. You'll love the Mudroom upon entry, followed by a lovely living room/dining room combination, and a convenient kitchen with a walk out to the backyard. 2 Beds, 2 Baths, a large terrace from the Master and many nice touches throughout. Large recreation room/family room in the basement to enjoy Saturday night Movies & Games with room enough for your growing family to play! Not to mention a separate entrance for the basement for a potential rental income. Minutes away from all the famous grocery stores, restaurants AND transit connections. (id:63267)
Home overview
- Cooling Central air conditioning
- Heat source Natural gas
- Heat type Forced air
- Sewer/ septic Sanitary sewer
- # total stories 2
- # full baths 2
- # total bathrooms 2.0
- # of above grade bedrooms 2
- Flooring Hardwood
- Subdivision Corso italia-davenport
- Lot size (acres) 0.0
- Listing # W12434979
- Property sub type Single family residence
- Status Active
- Bathroom 7m X 5.2m
Level: 2nd - 2nd bedroom 10.5m X 8.1m
Level: 2nd - Bedroom 11.1m X 11.8m
Level: 2nd - Bathroom 14m X 4.11m
Level: Lower - Utility 8.11m X 7.5m
Level: Lower - Utility 11.3m X 3m
Level: Lower - Family room 22.11m X 11.1m
Level: Lower - Living room 13.6m X 11.7m
Level: Main - Dining room 9m X 14m
Level: Main - Mudroom 14.7m X 5.4m
Level: Main - Kitchen 8.7m X 7.2m
Level: Main
- Listing source url Https://www.realtor.ca/real-estate/28930655/204-earlscourt-avenue-w-toronto-corso-italia-davenport-corso-italia-davenport
- Listing type identifier Idx

$-2,520
/ Month

